Purple Detached House Ideas and Designs
Refine by:
Budget
Sort by:Popular Today
121 - 140 of 935 photos
Item 1 of 3
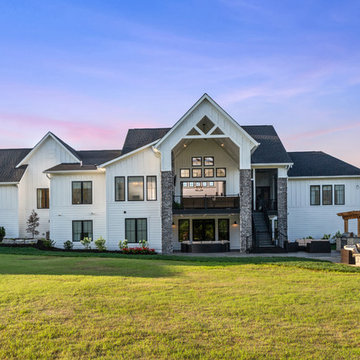
Carry the fun outside right from the living area and out onto the cathedral covered deck. With plenty of seating and a fireplace, it's easy to cozy up and watch your favorite movie outdoors. Head downstairs to even more space with a grilling area and fire pit. The areas to entertain are endless.
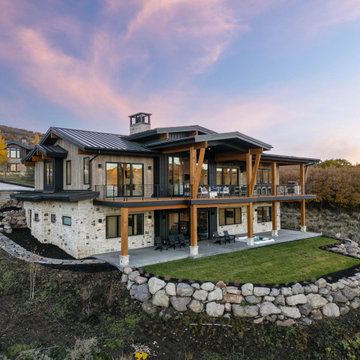
Photo of a medium sized and gey rustic two floor detached house in Salt Lake City with wood cladding, a pitched roof, a metal roof, a black roof and board and batten cladding.
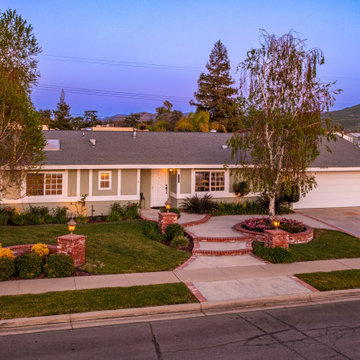
Sprawling Cali Ranch has it all! Get ready to enjoy the outdoors just as much as the indoors. Enter on a charming walkway w/ lush lanscape, crowned by white birch trees, lighting, and defining balusters. Soak in the tranquility n’ privacy of your own sparkling pool and spa trimmed w/ natural stone, baja shelf, pebble tech, and remote equipment access. Relax near the pool for outdoor dining w/separate covered seating. Landscaping lighting creates a magical nights. Prepare meals and spend quality family & friend time in your kitchen. White shaker style cabinetry w/ glass lighted displays, statement granite counters, large island w/ breakfast bar! SS faucet and sink, high end built-in dishwasher, double oven, builtin microwave, and 6- burner cook top with hood. Cozy up by the brick stone fireplace to experience Simi’s motto: ''Relax and Slow Down''. XL den in the back w/custom ceiling lighting perfect for a home theater. Flowing floorplan with 4 bdrs! M.bdrm with private bth. Organic hall bth w/slate flooring and wood vanity. Newer dual pane windows, and so much more. Enjoy a simpler, pace of life and begin your new chapter in this one of a kind home at 1830 Pope Ave! Outdoor dining, parks, hiking trails, parks, shops, schools and more!

Exterior View
Ciro Coelho
Large and white modern bungalow detached house in Los Angeles with a flat roof.
Large and white modern bungalow detached house in Los Angeles with a flat roof.

メイン道路沿線の家 撮影 岡本公二
This is an example of a white and medium sized modern two floor concrete detached house in Other with a flat roof.
This is an example of a white and medium sized modern two floor concrete detached house in Other with a flat roof.
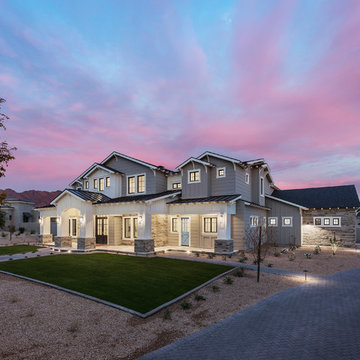
Roehner Ryan
Design ideas for a large and white rural two floor detached house in Phoenix with mixed cladding, a pitched roof and a metal roof.
Design ideas for a large and white rural two floor detached house in Phoenix with mixed cladding, a pitched roof and a metal roof.
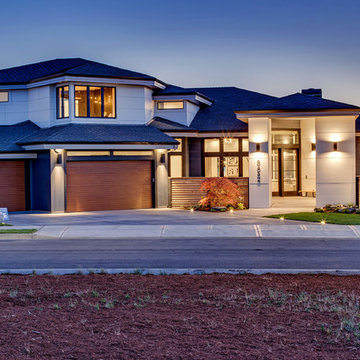
Stephen Fiddes
Inspiration for a large and white contemporary two floor render detached house in Portland with a hip roof and a shingle roof.
Inspiration for a large and white contemporary two floor render detached house in Portland with a hip roof and a shingle roof.
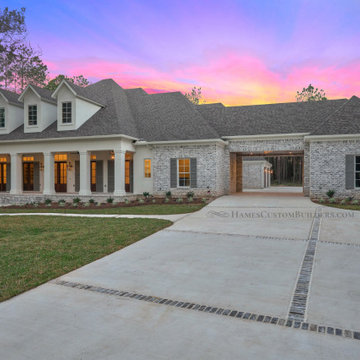
Acadian style custom build in Magnolia, Texas
This is an example of an expansive and multi-coloured farmhouse two floor brick detached house.
This is an example of an expansive and multi-coloured farmhouse two floor brick detached house.

Design ideas for a large and multi-coloured farmhouse detached house in Denver with three floors, mixed cladding, a pitched roof and a mixed material roof.
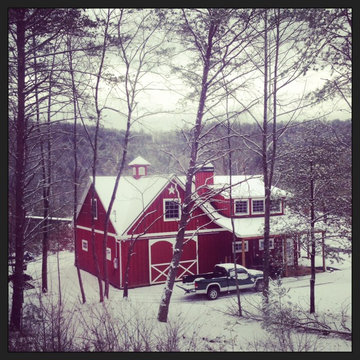
This is a photo of the exterior of Ellijay River Vineyards during one of our small snow falls. This is a barn on the bottom and a 3 bedroom & 2 bathroom with kitchen and living space on the second floor.
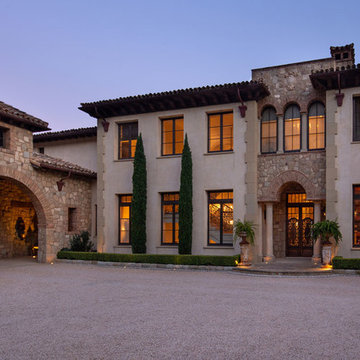
This 14,000sf estate sits on four acres in Montecito overlooking the green rolling hills and ocean beyond. This architectural style was inspired by the villas around Lake Como in northern Italy. The formal central part of the home contains the formal rooms, while the less formal areas are reflected in simpler detailing, more rustic materials, and more irregular building forms. The property terraces towards the view and includes a koi pond, pool with cabana, greenhouse, bocce court, and a small vineyard.
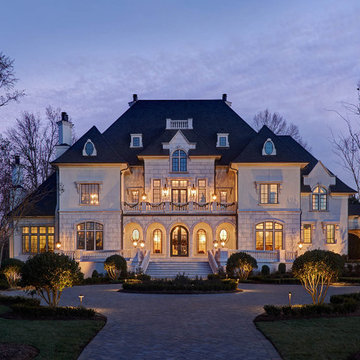
Design ideas for a large and beige traditional detached house in Dallas with three floors, mixed cladding, a hip roof and a shingle roof.
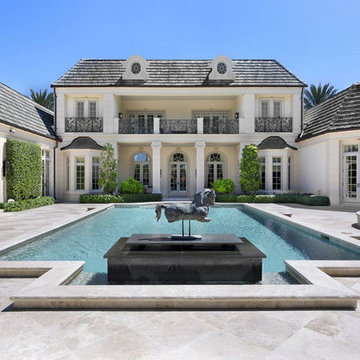
Rear Exterior
Inspiration for a medium sized and beige classic two floor concrete detached house in Miami with a pitched roof and a tiled roof.
Inspiration for a medium sized and beige classic two floor concrete detached house in Miami with a pitched roof and a tiled roof.
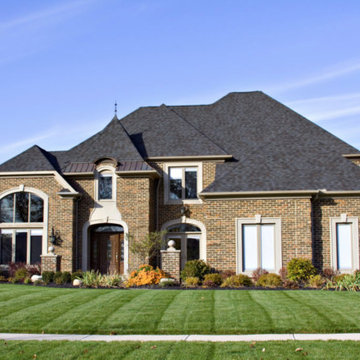
Design ideas for a large and brown classic two floor brick and front detached house in Raleigh with a hip roof, a shingle roof and a black roof.
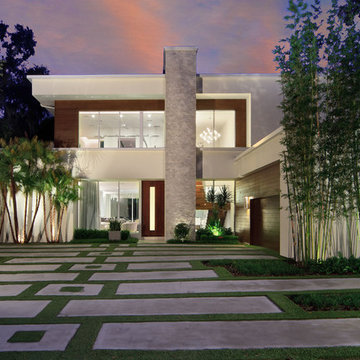
Modern home architecture, interior design, and construction by Phil Kean Design Group in Orlando, FL.
Inspiration for a white contemporary two floor render detached house in Orlando with a flat roof.
Inspiration for a white contemporary two floor render detached house in Orlando with a flat roof.
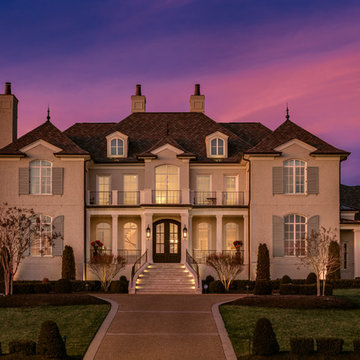
Jeff Graham
White traditional two floor brick detached house in Nashville with a hip roof and a shingle roof.
White traditional two floor brick detached house in Nashville with a hip roof and a shingle roof.

The Downing barn home front exterior. Jason Bleecher Photography
Design ideas for a medium sized and gey rural two floor detached house in Burlington with a pitched roof, a metal roof, mixed cladding and a red roof.
Design ideas for a medium sized and gey rural two floor detached house in Burlington with a pitched roof, a metal roof, mixed cladding and a red roof.
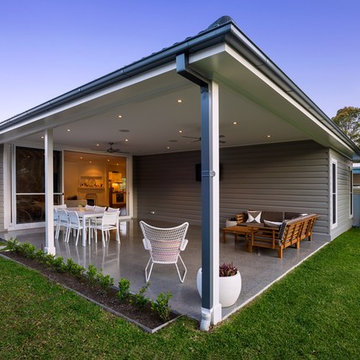
A humble yet stunning small home extension and renovation by Smith & Sons Illawarra North. Painted in a gorgeous tone of grey this quaint family home has all the cosy charm of a well kept farm cottage, with all the modern amenities of a contemporary home. Beautifully executed finishes, this home boast rich wood flooring and open plan living with seamless access to the outdoors and alfresco dining area. This classic old home has certainly benefited from a little TLC by Smith & Sons; breathing new life into the walls and creating the perfect spaces for entertaining and family activities. With a feel of 'simple country' this home really lends itself to a charming young family lifestyle offering plenty of space in the backyard and an overhanging mango tree which is an essential part of every Australian's childhood story.
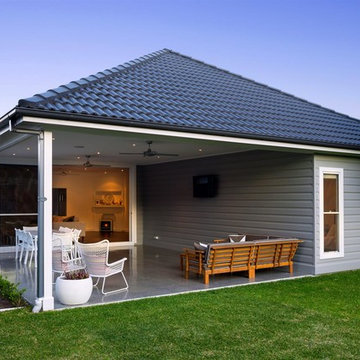
A humble yet stunning small home extension and renovation by Smith & Sons Illawarra North. Painted in a gorgeous tone of grey this quaint family home has all the cosy charm of a well kept farm cottage, with all the modern amenities of a contemporary home. Beautifully executed finishes, this home boast rich wood flooring and open plan living with seamless access to the outdoors and alfresco dining area. This classic old home has certainly benefited from a little TLC by Smith & Sons; breathing new life into the walls and creating the perfect spaces for entertaining and family activities. With a feel of 'simple country' this home really lends itself to a charming young family lifestyle offering plenty of space in the backyard and an overhanging mango tree which is an essential part of every Australian's childhood story.
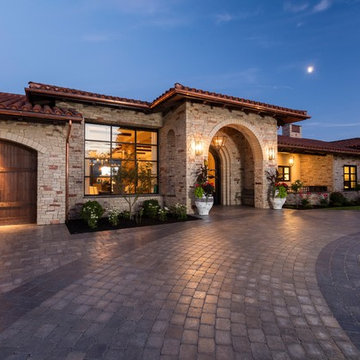
This is an example of an expansive and beige mediterranean two floor detached house in Vancouver with stone cladding, a flat roof and a tiled roof.
Purple Detached House Ideas and Designs
7