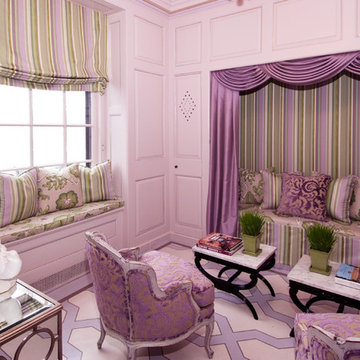Purple Enclosed Games Room Ideas and Designs
Refine by:
Budget
Sort by:Popular Today
1 - 20 of 45 photos
Item 1 of 3
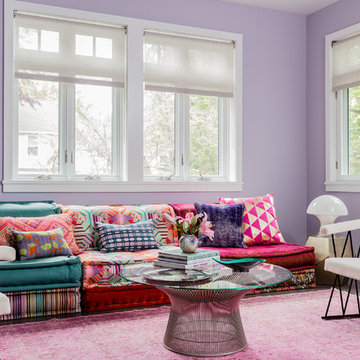
Michael J Lee
Medium sized modern enclosed games room in New York with purple walls, medium hardwood flooring, no fireplace and brown floors.
Medium sized modern enclosed games room in New York with purple walls, medium hardwood flooring, no fireplace and brown floors.
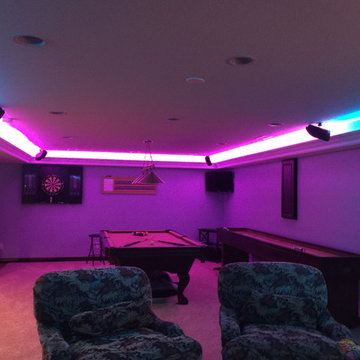
Mark Fertitta. Solid Apollo LED. In this awesome game room, Color Changing RGB LED Lights have been placed around the entire cove of the basement ceiling for incredible lighting effects showing either a single custom color, or mulitple colors when the RGB LED Controller is used with the built in color changing programs. The RGB LED Strip Lights were easy to add as the thin low profile design and easy stick double sided tape on the back of the strip light make installation quick. The lights are controlled using Solid Apollo's LED Wizard Smartphone & Tablet LED Controller for easy lighting control using any smartphone or tablet. The incredible range of colors possible compliment any game room or man cave and like here, where the brightness fills the entire room, the controllers have full brightness settings which can also be turned down to as low as 10% for soft accent lighting. So when playing pool or enjoying drinks at the bar, the color changing lights can br turned to full brightness to create an incredible energized atmosphere, or when stopping to watch your favorite game, the lights can be turned down for subtle background accent lighting.
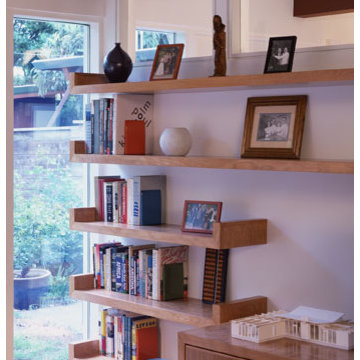
The guest bedroom and library are separated by a central partition that incorporates built-in shelving and transom windows. These details echo the elements of transparency and efficient functionality found in the home’s public spaces.
Photography: Sharon Risedorph

John Gruen
This is an example of a large traditional enclosed games room in New York with medium hardwood flooring, a wall mounted tv and multi-coloured walls.
This is an example of a large traditional enclosed games room in New York with medium hardwood flooring, a wall mounted tv and multi-coloured walls.
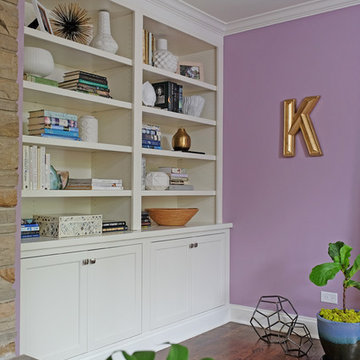
Free ebook, Creating the Ideal Kitchen. DOWNLOAD NOW
The Klimala’s and their three kids are no strangers to moving, this being their fifth house in the same town over the 20-year period they have lived there. “It must be the 7-year itch, because every seven years, we seem to find ourselves antsy for a new project or a new environment. I think part of it is being a designer, I see my own taste evolve and I want my environment to reflect that. Having easy access to wonderful tradesmen and a knowledge of the process makes it that much easier”.
This time, Klimala’s fell in love with a somewhat unlikely candidate. The 1950’s ranch turned cape cod was a bit of a mutt, but it’s location 5 minutes from their design studio and backing up to the high school where their kids can roll out of bed and walk to school, coupled with the charm of its location on a private road and lush landscaping made it an appealing choice for them.
“The bones of the house were really charming. It was typical 1,500 square foot ranch that at some point someone added a second floor to. Its sloped roofline and dormered bedrooms gave it some charm.” With the help of architect Maureen McHugh, Klimala’s gutted and reworked the layout to make the house work for them. An open concept kitchen and dining room allows for more frequent casual family dinners and dinner parties that linger. A dingy 3-season room off the back of the original house was insulated, given a vaulted ceiling with skylights and now opens up to the kitchen. This room now houses an 8’ raw edge white oak dining table and functions as an informal dining room. “One of the challenges with these mid-century homes is the 8’ ceilings. I had to have at least one room that had a higher ceiling so that’s how we did it” states Klimala.
The kitchen features a 10’ island which houses a 5’0” Galley Sink. The Galley features two faucets, and double tiered rail system to which accessories such as cutting boards and stainless steel bowls can be added for ease of cooking. Across from the large sink is an induction cooktop. “My two teen daughters and I enjoy cooking, and the Galley and induction cooktop make it so easy.” A wall of tall cabinets features a full size refrigerator, freezer, double oven and built in coffeemaker. The area on the opposite end of the kitchen features a pantry with mirrored glass doors and a beverage center below.
The rest of the first floor features an entry way, a living room with views to the front yard’s lush landscaping, a family room where the family hangs out to watch TV, a back entry from the garage with a laundry room and mudroom area, one of the home’s four bedrooms and a full bath. There is a double sided fireplace between the family room and living room. The home features pops of color from the living room’s peach grass cloth to purple painted wall in the family room. “I’m definitely a traditionalist at heart but because of the home’s Midcentury roots, I wanted to incorporate some of those elements into the furniture, lighting and accessories which also ended up being really fun. We are not formal people so I wanted a house that my kids would enjoy, have their friends over and feel comfortable.”
The second floor houses the master bedroom suite, two of the kids’ bedrooms and a back room nicknamed “the library” because it has turned into a quiet get away area where the girls can study or take a break from the rest of the family. The area was originally unfinished attic, and because the home was short on closet space, this Jack and Jill area off the girls’ bedrooms houses two large walk-in closets and a small sitting area with a makeup vanity. “The girls really wanted to keep the exposed brick of the fireplace that runs up the through the space, so that’s what we did, and I think they feel like they are in their own little loft space in the city when they are up there” says Klimala.
Designed by: Susan Klimala, CKD, CBD
Photography by: Carlos Vergara
For more information on kitchen and bath design ideas go to: www.kitchenstudio-ge.com
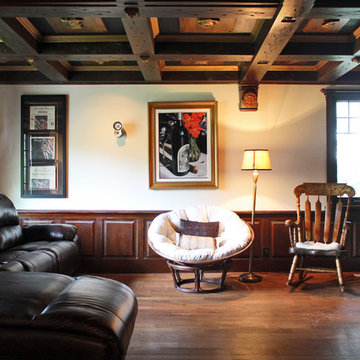
Photo: Laura Garner © 2013 Houzz
Photo of an eclectic enclosed games room in Montreal with beige walls, dark hardwood flooring and a dado rail.
Photo of an eclectic enclosed games room in Montreal with beige walls, dark hardwood flooring and a dado rail.

The main family room for the farmhouse. Historically accurate colonial designed paneling and reclaimed wood beams are prominent in the space, along with wide oak planks floors and custom made historical windows with period glass add authenticity to the design.
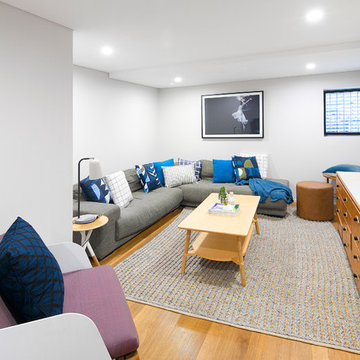
Design ideas for a bohemian enclosed games room in Sydney with white walls, light hardwood flooring, no fireplace, a freestanding tv and brown floors.

This is an example of a large classic enclosed games room in Toronto with white walls, medium hardwood flooring, a standard fireplace, a stone fireplace surround, a wall mounted tv, brown floors, a coffered ceiling and panelled walls.
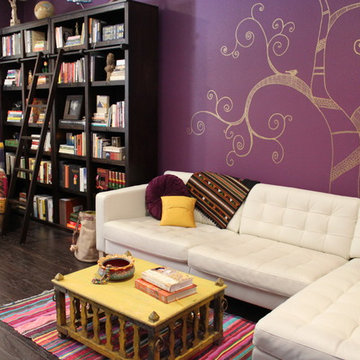
This colorful, bohemian home in San Jose pays homage to the resident's Indian heritage while still reflecting their modern lifestyle. These clients were very hands-on and were very involved in every part of the design plan. The most enjoyable part was sourcing one-of-a-kind items from artisans from around the world. Local artist JC Riccoboni drew the golden Tree of Life mural in the library, drawing inspiration from a book of contemporary Indian interior design borrowed from the client's library.

Colorful ottomans and fun accessories contrast a monochromatic vinyl wallpaper. This area is the family's happy place.
Medium sized contemporary enclosed games room in Chicago with medium hardwood flooring, wallpapered walls, brown floors, a game room and white walls.
Medium sized contemporary enclosed games room in Chicago with medium hardwood flooring, wallpapered walls, brown floors, a game room and white walls.
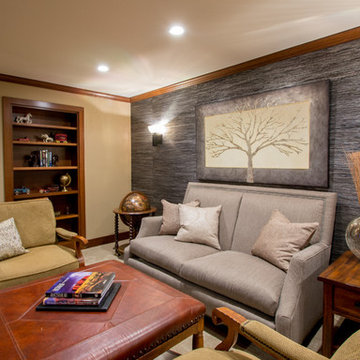
Project by Wiles Design Group. Their Cedar Rapids-based design studio serves the entire Midwest, including Iowa City, Dubuque, Davenport, and Waterloo, as well as North Missouri and St. Louis.
For more about Wiles Design Group, see here: https://wilesdesigngroup.com/
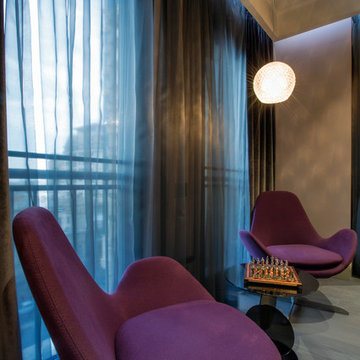
Photo by @Elmar Mustafazade
Medium sized contemporary enclosed games room in Other with pink walls, medium hardwood flooring and a wall mounted tv.
Medium sized contemporary enclosed games room in Other with pink walls, medium hardwood flooring and a wall mounted tv.
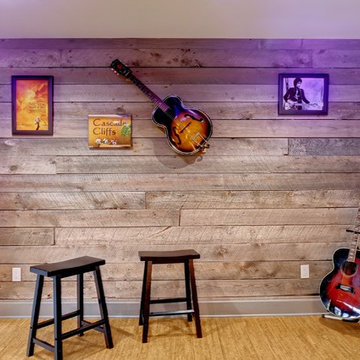
This is an example of a large rustic enclosed games room in Seattle with a music area, multi-coloured walls, cork flooring, no fireplace and no tv.
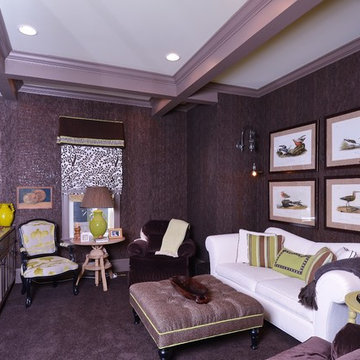
Inspiration for a medium sized traditional enclosed games room in Charleston with brown walls, carpet, no fireplace, a wall mounted tv and brown floors.
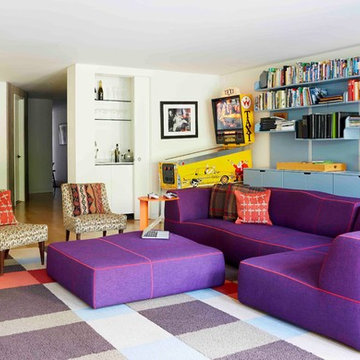
A comfortable and colorful playroom
Photo of a medium sized contemporary enclosed games room in New York with a game room, white walls, carpet, no fireplace, a wall mounted tv and orange floors.
Photo of a medium sized contemporary enclosed games room in New York with a game room, white walls, carpet, no fireplace, a wall mounted tv and orange floors.
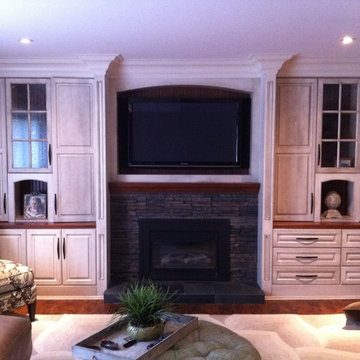
This great family room entertainment system was built to allow this family to enjoy this room, while not having the entertainment system take over the space. The Panasonic Plasma TV was installed into the alcove above the fireplace that was custom built to house the TV. This is a 5 speaker system that includes Artison from channel speakers that are custom fit to blend into the TV completely while providing Left-Center-Right audio all from two speakers. All the components are hidden within the cabinetry allowing the homeowners to operate the entire system while keeping the everything hidden away.
Photo: Matt D. Scott
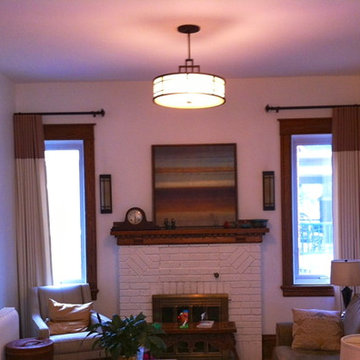
Design ideas for a medium sized traditional enclosed games room in Ottawa with white walls, a standard fireplace, a brick fireplace surround and no tv.
Purple Enclosed Games Room Ideas and Designs
1
