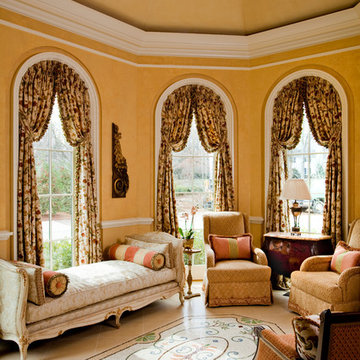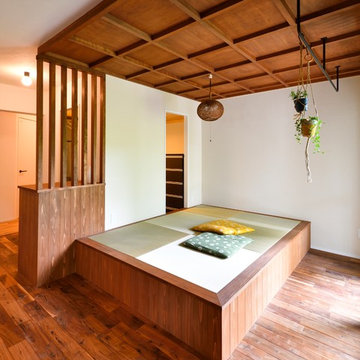Purple Games Room Ideas and Designs
Refine by:
Budget
Sort by:Popular Today
81 - 100 of 7,850 photos
Item 1 of 3
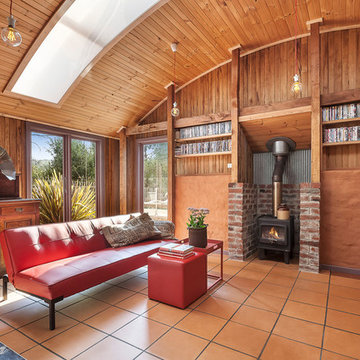
Urban Angles
Inspiration for a coastal enclosed games room in Melbourne with terracotta flooring, a standard fireplace and a freestanding tv.
Inspiration for a coastal enclosed games room in Melbourne with terracotta flooring, a standard fireplace and a freestanding tv.
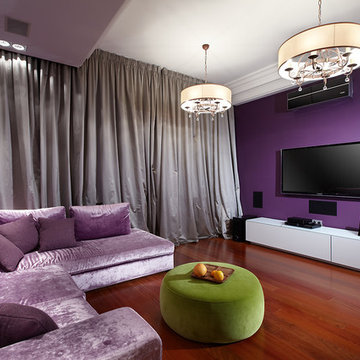
Реконструкция "родового гнезда", где родилась и выросла хозяйка квартиры в современное жилье для молодой семьи.
Contemporary games room in Saint Petersburg with purple walls, no fireplace and a wall mounted tv.
Contemporary games room in Saint Petersburg with purple walls, no fireplace and a wall mounted tv.
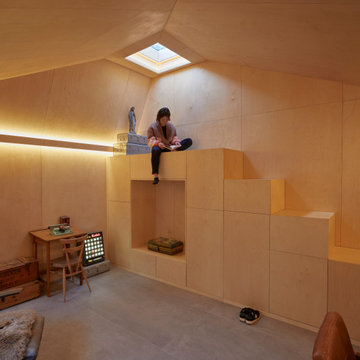
An interior view of the Garden Studio, clad in Birch Plywood, including built-in joinery with steps up to the reading perch
Inspiration for a small contemporary games room in London.
Inspiration for a small contemporary games room in London.

Design ideas for a retro games room with white walls, light hardwood flooring, a wall mounted tv, brown floors and wood walls.

Quaint and intimate family room with gorgeous cast stone fireplace and wood floors.
Photo of an expansive mediterranean enclosed games room in Phoenix with a reading nook, beige walls, dark hardwood flooring, a standard fireplace, a stone fireplace surround, a wall mounted tv and brown floors.
Photo of an expansive mediterranean enclosed games room in Phoenix with a reading nook, beige walls, dark hardwood flooring, a standard fireplace, a stone fireplace surround, a wall mounted tv and brown floors.
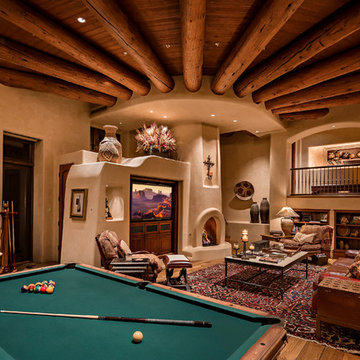
This is an example of an open plan games room in Phoenix with beige walls, medium hardwood flooring, a standard fireplace, a plastered fireplace surround and a built-in media unit.

Roger Turk - Northlight Photography
Photo of a small contemporary enclosed games room in Seattle with beige walls, light hardwood flooring, a standard fireplace, a stone fireplace surround and a wall mounted tv.
Photo of a small contemporary enclosed games room in Seattle with beige walls, light hardwood flooring, a standard fireplace, a stone fireplace surround and a wall mounted tv.
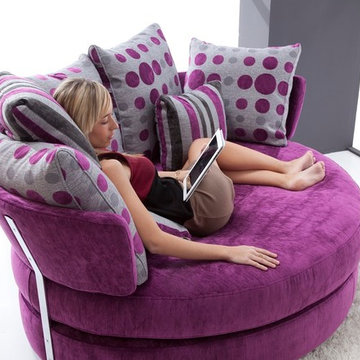
The MyApple is not a chair, nor a sofa, nor a chaise lounge…it is a special piece of furniture inspired from the love seat in the last century but designed for today's modern lifestyle. The MyApple is a custom made piece of furniture crafted by the world-renowned Spanish manufacturer Famaliving. This heart shaped love seat can come upholstered in an array of multiple different colored and patterned fabrics. The frame of the MyApple is crafted from pine wood and MDF construction making it very durable. All Fama products use a webbing system for suspension and support instead of the old spring design that will sag over years to come. Attached to the bottom are small wooden legs in black finish that allow it to maintain its low profile look.
Dimensions:
W68.9" x D51.2" x H37.5"
Seat Height: 17.7"
Arm Height: 29.2"
We deliver Nationwide!
Visit our showroom at:
Famaliving San Diego
401 University Ave,
San Diego, CA 92103
Questions? Ready to purchase?
Tel. 1-619-900-7674
sandiego@famaliving.com

Inspiration for a rustic games room in Sacramento with a game room, white walls, medium hardwood flooring and a dado rail.
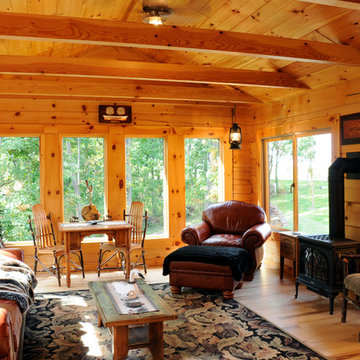
Sunroom
Hal Kearney, Photographer
Photo of a medium sized rustic enclosed games room in Other with brown walls, light hardwood flooring and a reading nook.
Photo of a medium sized rustic enclosed games room in Other with brown walls, light hardwood flooring and a reading nook.

Guest house loft.
Photography by Lucas Henning.
This is an example of a small farmhouse mezzanine games room in Seattle with a reading nook, beige walls, carpet and beige floors.
This is an example of a small farmhouse mezzanine games room in Seattle with a reading nook, beige walls, carpet and beige floors.

Inspiration for a large traditional enclosed games room in New York with a game room, brown walls, carpet, a standard fireplace, a stone fireplace surround, no tv and multi-coloured floors.

Libraries can add a lot of fun to a house. Now throw in a fireplace and you have a great place to pull up with a book. A cozy spot you will never want to leave.

Design ideas for a medium sized classic open plan games room in New Orleans with dark hardwood flooring, a standard fireplace, a wall mounted tv, beige walls and a tiled fireplace surround.
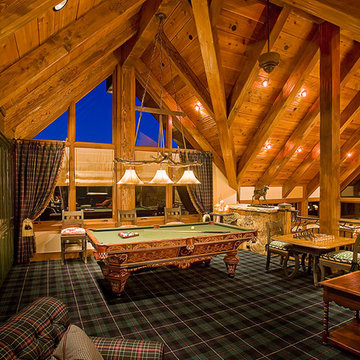
The Game Room tells the story of an iconic national park lodge with its robust timbers and tartan carpet.
Photo of a medium sized rustic mezzanine games room in Albuquerque with carpet.
Photo of a medium sized rustic mezzanine games room in Albuquerque with carpet.
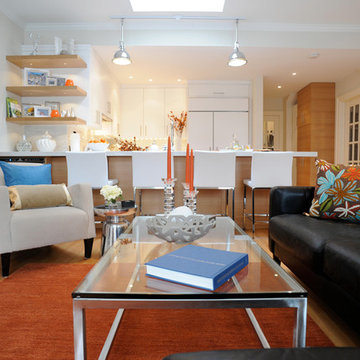
Inspiration for a medium sized beach style open plan games room in Toronto with white walls, light hardwood flooring and beige floors.

Photo of an expansive rustic open plan games room in Denver with a home bar, medium hardwood flooring, a standard fireplace, a stone fireplace surround and a built-in media unit.
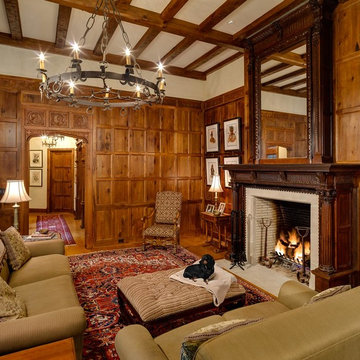
My clients had always been inspired by the grand Tudor Revival homes of the early 20th century and commissioned Hull Historical to recreate the authentic custom millwork, paneling and doors for their new Tudor Revival home. Our inspiration came from 2 great English homes, Stan Hywett, a great Tudor Revival home in Ohio, built for the founder of Goodyear Tires. Also, the Woodbine Mansion, built in 1911 for the son of the Pabst Brewing Company. We were fortunate to purchase three rooms of architectural millwork from the woodbine home, which was originally fabricated by the Huber Company of New York. Upon completion of this project, the architectural salvage comprised 15% of the final quantity of paneling installed. The remainder was custom fabricated by Hull Historical at our shop in Fort Worth, TX and installed at the clients home.
The commission, based on historic precedent, constituted antique paneling on the main floor, beamed ceilings and all the doors in the home. The new paneling, including the kitchen cabinetry is made from a combination of new quarter-sawn white oak and antique white oak salvaged from old barns and buildings. All the oak was fumed in an ammonia-filled chamber to produce a cocoa color and deep feel giving the millwork rough character and a timeless look that my client loved.
The millwork also served to give the home a hierarchy, with simple paneling combined with board and batten doors downstairs, then more ornate paneling, with carvings on the main floor. Additionally, the main floor features mostly 8 and 10 panel doors. All woodwork was hand-pegged with oak pegs. Some of the paneling features a unique Mason’s Miter, a historic joinery technique inspired from stone work.
For more information on residential renovation and new construction projects by Hull Historical, visit http://brenthullcompanies.com/residential.html
Purple Games Room Ideas and Designs
5
