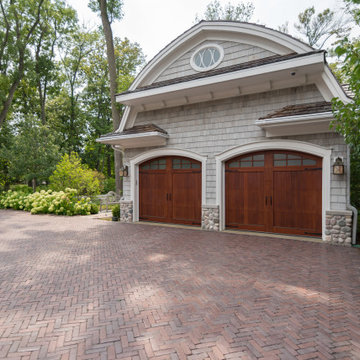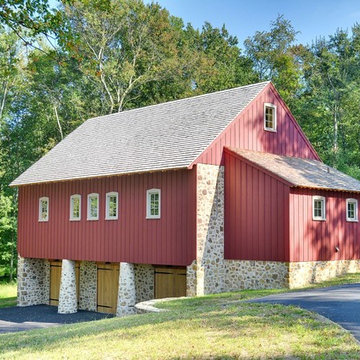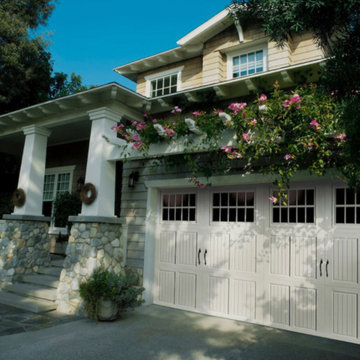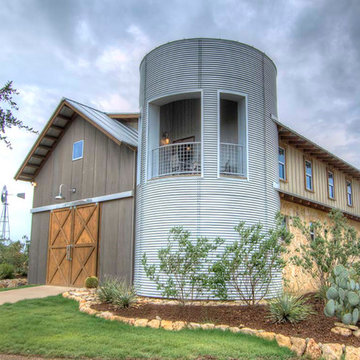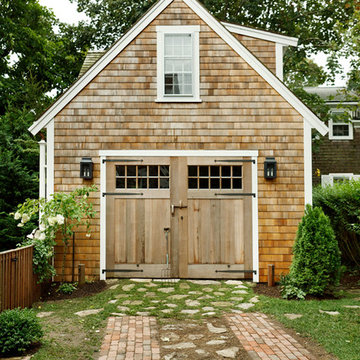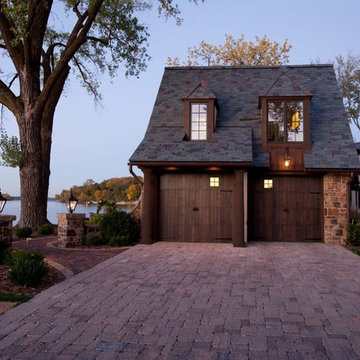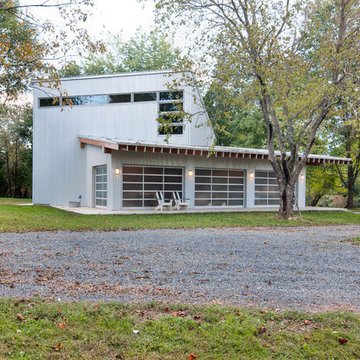Green, Purple Garage Ideas and Designs
Refine by:
Budget
Sort by:Popular Today
1 - 20 of 6,235 photos
Item 1 of 3
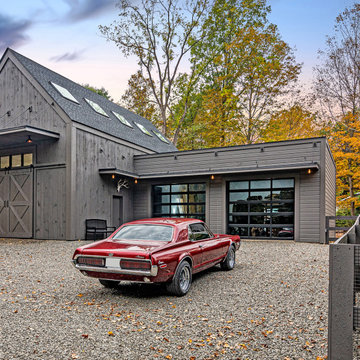
A new workshop and build space for a fellow creative!
Seeking a space to enable this set designer to work from home, this homeowner contacted us with an idea for a new workshop. On the must list were tall ceilings, lit naturally from the north, and space for all of those pet projects which never found a home. Looking to make a statement, the building’s exterior projects a modern farmhouse and rustic vibe in a charcoal black. On the interior, walls are finished with sturdy yet beautiful plywood sheets. Now there’s plenty of room for this fun and energetic guy to get to work (or play, depending on how you look at it)!

This is an example of a medium sized rural detached double garage workshop in Burlington.

The support brackets are a custom designed Lasley Brahaney signature detail.
Inspiration for a large classic garage in Other with three or more cars.
Inspiration for a large classic garage in Other with three or more cars.
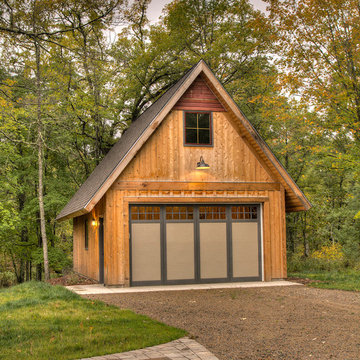
This is an example of a medium sized scandinavian detached double garage in Minneapolis.
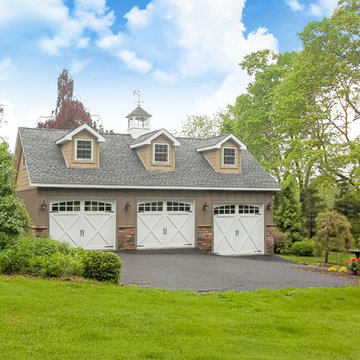
24' x 36' Shenandoah style three-car garage shown with 8'6" Walls & 10'6" Walls, 8/12 Pitch Roof, Board ‘n’ Batten Siding and Stone Veneer, two 9' x 7' and one 9' x 8' Garage Doors, and Dormer Windows.
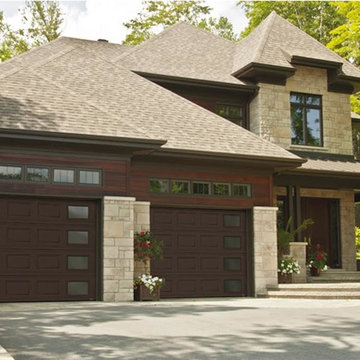
Garaga Standard+ Classic CC, 10’ x 8’, Moka Brown, window layout: Right-side Harmony
Inspiration for a medium sized classic attached double garage in Cedar Rapids.
Inspiration for a medium sized classic attached double garage in Cedar Rapids.
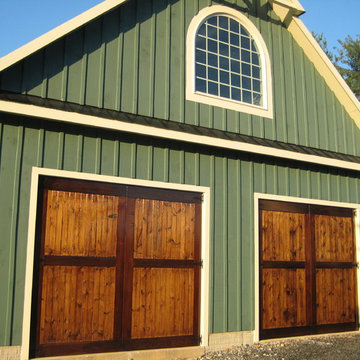
2 car garage / work shop by Town & Country Remodeling, we designed & built in Leesburg VA. And we hand-made the English carriage house style cedar & knotty spruce shop doors
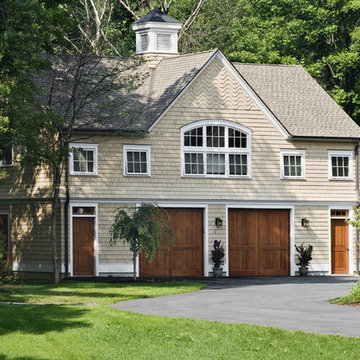
Rob Karosis
Inspiration for a medium sized classic detached double garage in New York.
Inspiration for a medium sized classic detached double garage in New York.

The conversion of this iconic American barn into a Writer’s Studio was conceived of as a tranquil retreat with natural light and lush views to stimulate inspiration for both husband and wife. Originally used as a garage with two horse stalls, the existing stick framed structure provided a loft with ideal space and orientation for a secluded studio. Signature barn features were maintained and enhanced such as horizontal siding, trim, large barn doors, cupola, roof overhangs, and framing. New features added to compliment the contextual significance and sustainability aspect of the project were reclaimed lumber from a razed barn used as flooring, driftwood retrieved from the shores of the Hudson River used for trim, and distressing / wearing new wood finishes creating an aged look. Along with the efforts for maintaining the historic character of the barn, modern elements were also incorporated into the design to provide a more current ensemble based on its new use. Elements such a light fixtures, window configurations, plumbing fixtures and appliances were all modernized to appropriately represent the present way of life.
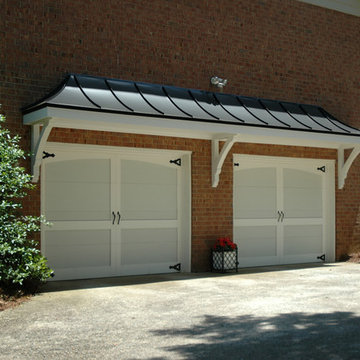
Steel roof garage portico designed and built by Georgia Front Porch.
Design ideas for a medium sized classic attached double garage in Atlanta.
Design ideas for a medium sized classic attached double garage in Atlanta.
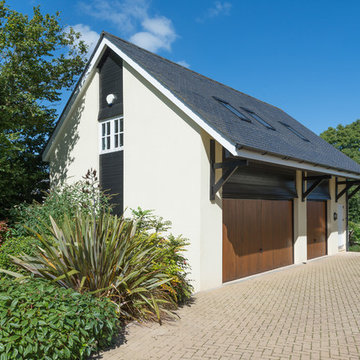
Detached garage with accommodation over. South Devon. Colin Cadle Photography, Photo Styling Jan Cadle. www.colincadle.com
Inspiration for a farmhouse detached garage in Devon with three or more cars.
Inspiration for a farmhouse detached garage in Devon with three or more cars.
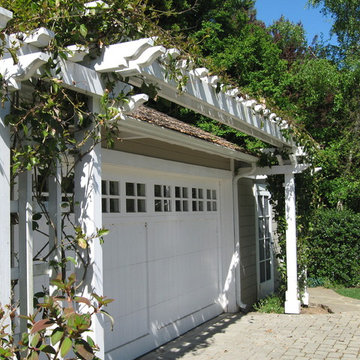
Rear yard garage is beautifully enhanced with this vine covered arbor.
Traditional garage in San Francisco.
Traditional garage in San Francisco.
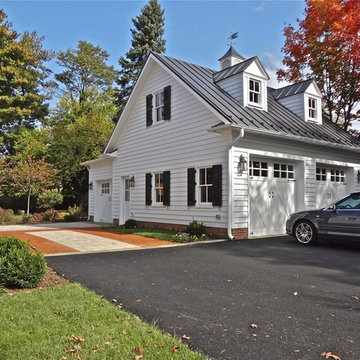
New, high performance detached garage needed to match main home in historic district.
Photo by BuilderFish
This is an example of a traditional garage in DC Metro with three or more cars.
This is an example of a traditional garage in DC Metro with three or more cars.
Green, Purple Garage Ideas and Designs
1
