Purple House Exterior with a Black Roof Ideas and Designs
Refine by:
Budget
Sort by:Popular Today
1 - 20 of 59 photos
Item 1 of 3

Modern extension on a heritage home in Deepdene featuring balcony overlooking pool area
Photo of a large and black classic two floor detached house in Melbourne with wood cladding, a flat roof, a metal roof and a black roof.
Photo of a large and black classic two floor detached house in Melbourne with wood cladding, a flat roof, a metal roof and a black roof.

Modern Brick House, Indianapolis, Windcombe Neighborhood - Christopher Short, Derek Mills, Paul Reynolds, Architects, HAUS Architecture + WERK | Building Modern - Construction Managers - Architect Custom Builders

Design ideas for a large and white rural detached house in Denver with three floors, mixed cladding, a pitched roof, a metal roof, a black roof and board and batten cladding.

Builder: JR Maxwell
Photography: Juan Vidal
Inspiration for a white rural two floor detached house in Philadelphia with a shingle roof, a black roof and board and batten cladding.
Inspiration for a white rural two floor detached house in Philadelphia with a shingle roof, a black roof and board and batten cladding.

Design ideas for a large and black traditional two floor detached house in Atlanta with a half-hip roof, a metal roof and a black roof.

A thoughtful, well designed 5 bed, 6 bath custom ranch home with open living, a main level master bedroom and extensive outdoor living space.
This home’s main level finish includes +/-2700 sf, a farmhouse design with modern architecture, 15’ ceilings through the great room and foyer, wood beams, a sliding glass wall to outdoor living, hearth dining off the kitchen, a second main level bedroom with on-suite bath, a main level study and a three car garage.
A nice plan that can customize to your lifestyle needs. Build this home on your property or ours.
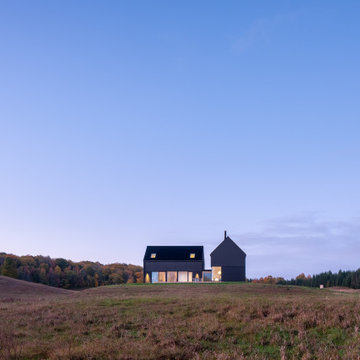
Inspiration for a black modern two floor front detached house in Toronto with wood cladding, a pitched roof, a metal roof and a black roof.
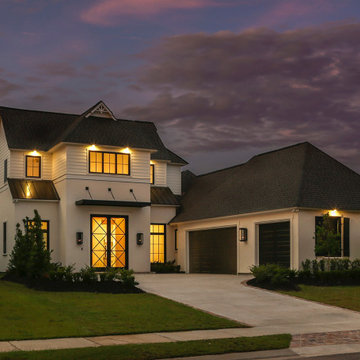
Large and white contemporary two floor render detached house in Other with a metal roof and a black roof.
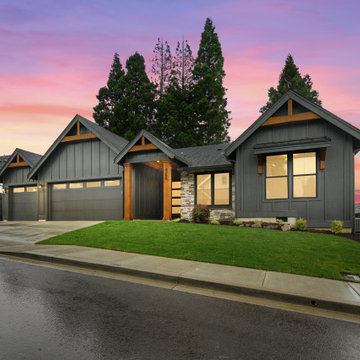
Photo of a large and black country bungalow detached house in Portland with a pitched roof, a shingle roof and a black roof.
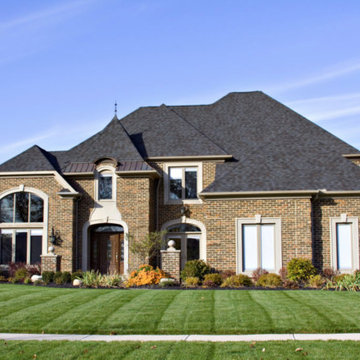
Design ideas for a large and brown classic two floor brick and front detached house in Raleigh with a hip roof, a shingle roof and a black roof.
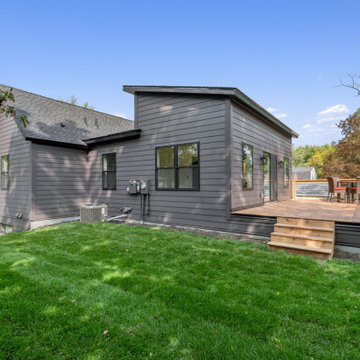
Design ideas for a medium sized and black modern two floor detached house in Minneapolis with wood cladding, a shingle roof, a black roof and shiplap cladding.
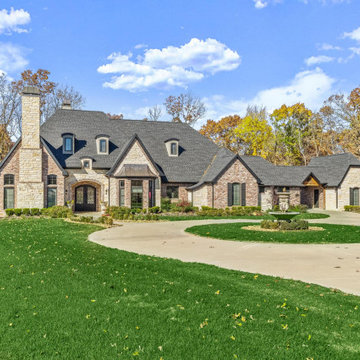
4 Bed - 4 Full/2 Half Bath - 5,665 SF - 4.83 Acres - 4 Car Garage
Design ideas for a large traditional two floor brick detached house in Other with a pitched roof, a shingle roof and a black roof.
Design ideas for a large traditional two floor brick detached house in Other with a pitched roof, a shingle roof and a black roof.
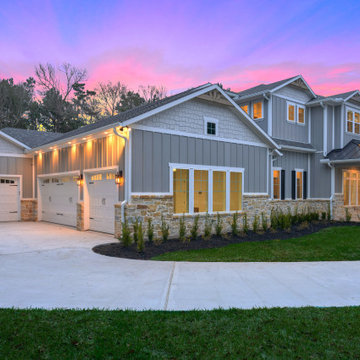
Inspiration for a large and gey traditional two floor detached house in Houston with concrete fibreboard cladding, a hip roof, a mixed material roof, a black roof and board and batten cladding.
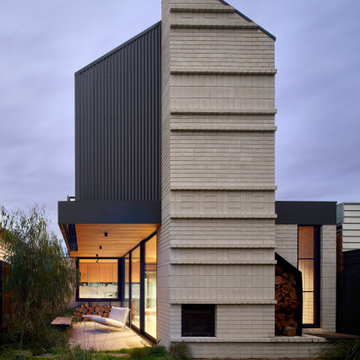
Weather House is a bespoke home for a young, nature-loving family on a quintessentially compact Northcote block.
Our clients Claire and Brent cherished the character of their century-old worker's cottage but required more considered space and flexibility in their home. Claire and Brent are camping enthusiasts, and in response their house is a love letter to the outdoors: a rich, durable environment infused with the grounded ambience of being in nature.
From the street, the dark cladding of the sensitive rear extension echoes the existing cottage!s roofline, becoming a subtle shadow of the original house in both form and tone. As you move through the home, the double-height extension invites the climate and native landscaping inside at every turn. The light-bathed lounge, dining room and kitchen are anchored around, and seamlessly connected to, a versatile outdoor living area. A double-sided fireplace embedded into the house’s rear wall brings warmth and ambience to the lounge, and inspires a campfire atmosphere in the back yard.
Championing tactility and durability, the material palette features polished concrete floors, blackbutt timber joinery and concrete brick walls. Peach and sage tones are employed as accents throughout the lower level, and amplified upstairs where sage forms the tonal base for the moody main bedroom. An adjacent private deck creates an additional tether to the outdoors, and houses planters and trellises that will decorate the home’s exterior with greenery.
From the tactile and textured finishes of the interior to the surrounding Australian native garden that you just want to touch, the house encapsulates the feeling of being part of the outdoors; like Claire and Brent are camping at home. It is a tribute to Mother Nature, Weather House’s muse.
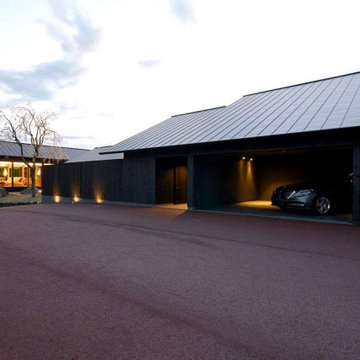
Case Study House #66 S House Associate: Mimasis Design 里山の夕暮れ。
Design ideas for a large and black modern bungalow detached house with wood cladding, a pitched roof, a metal roof, a black roof and board and batten cladding.
Design ideas for a large and black modern bungalow detached house with wood cladding, a pitched roof, a metal roof, a black roof and board and batten cladding.
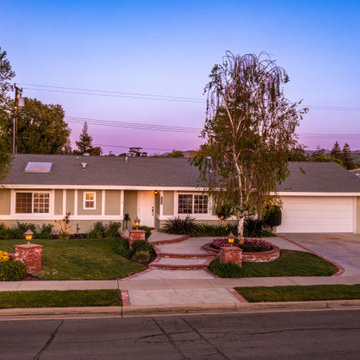
Sprawling Cali Ranch has it all! Get ready to enjoy the outdoors just as much as the indoors. Enter on a charming walkway w/ lush lanscape, crowned by white birch trees, lighting, and defining balusters. Soak in the tranquility n’ privacy of your own sparkling pool and spa trimmed w/ natural stone, baja shelf, pebble tech, and remote equipment access. Relax near the pool for outdoor dining w/separate covered seating. Landscaping lighting creates a magical nights. Prepare meals and spend quality family & friend time in your kitchen. White shaker style cabinetry w/ glass lighted displays, statement granite counters, large island w/ breakfast bar! SS faucet and sink, high end built-in dishwasher, double oven, builtin microwave, and 6- burner cook top with hood. Cozy up by the brick stone fireplace to experience Simi’s motto: ''Relax and Slow Down''. XL den in the back w/custom ceiling lighting perfect for a home theater. Flowing floorplan with 4 bdrs! M.bdrm with private bth. Organic hall bth w/slate flooring and wood vanity. Newer dual pane windows, and so much more. Enjoy a simpler, pace of life and begin your new chapter in this one of a kind home at 1830 Pope Ave! Outdoor dining, parks, hiking trails, parks, shops, schools and more!

Three story home in Austin with white stucco and limestone exterior and black metal roof.
Design ideas for a large and white modern render detached house in Austin with three floors, a pitched roof, a metal roof and a black roof.
Design ideas for a large and white modern render detached house in Austin with three floors, a pitched roof, a metal roof and a black roof.
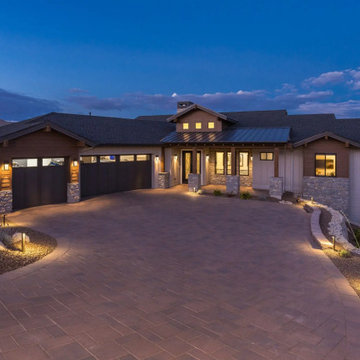
Board & Batten Painted: Functional Gray- SW7024 ////
Trim/ Fascia/ Garage Doors Painted: Urbane Bronze SW7048 ////
Lap Siding/ Posts/ Beams Stained: Hawthorne SW3518 ////
Windows: Anderson 100 series Black ////
Front Doors: Custom Iron Doors ////
Roofing: Shingles: GAF Timberline HD- Charcoal ////
Metal Shed Roof: Skyline Metal Roofing Black ////
Garage Doors: Wayne Dalton 6600 Somerset ////
Pavers: Belgard Catalina Stone- Color: Desert Blend
(discontinued) ////
Exterior Sconces: Hinkley Shelter 1324BK
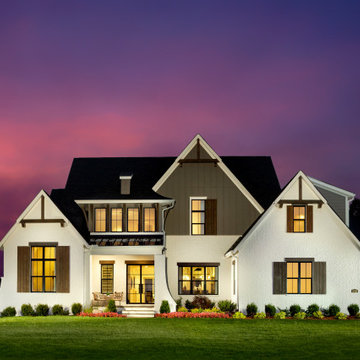
STUNNING MODEL HOME IN HUNTERSVILLE
This is an example of a large and white classic two floor painted brick detached house in Charlotte with a pitched roof, a mixed material roof, a black roof and board and batten cladding.
This is an example of a large and white classic two floor painted brick detached house in Charlotte with a pitched roof, a mixed material roof, a black roof and board and batten cladding.
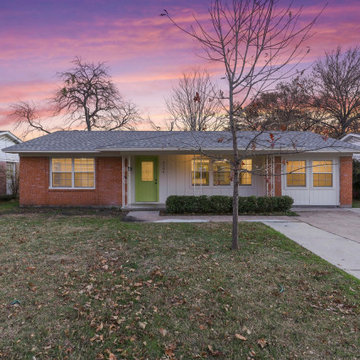
The Chatsworth Residence was a complete renovation of a 1950's suburban Dallas ranch home. From the offset of this project, the owner intended for this to be a real estate investment property, and subsequently contracted David to develop a design design that would appeal to a broad rental market and to lead the renovation project.
The scope of the renovation to this residence included a semi-gut down to the studs, new roof, new HVAC system, new kitchen, new laundry area, and a full rehabilitation of the property. Maintaining a tight budget for the project, David worked with the owner to maintain a high level of craftsmanship and quality of work throughout the project.
Purple House Exterior with a Black Roof Ideas and Designs
1