Purple House Exterior with a Metal Roof Ideas and Designs
Refine by:
Budget
Sort by:Popular Today
1 - 20 of 252 photos
Item 1 of 3

Large and brown modern detached house in Other with three floors, wood cladding, a pitched roof, a metal roof, a grey roof and board and batten cladding.

Brown and large contemporary bungalow front detached house in Los Angeles with wood cladding, a hip roof, a metal roof, a grey roof and shiplap cladding.

Design ideas for a midcentury split-level detached house in Seattle with wood cladding, a pitched roof and a metal roof.

Modern extension on a heritage home in Deepdene featuring balcony overlooking pool area
Photo of a large and black classic two floor detached house in Melbourne with wood cladding, a flat roof, a metal roof and a black roof.
Photo of a large and black classic two floor detached house in Melbourne with wood cladding, a flat roof, a metal roof and a black roof.

Modern Farmhouse colored with metal roof and gray clapboard siding.
Large and gey farmhouse detached house in Other with three floors, concrete fibreboard cladding, a pitched roof, a metal roof, a grey roof and shiplap cladding.
Large and gey farmhouse detached house in Other with three floors, concrete fibreboard cladding, a pitched roof, a metal roof, a grey roof and shiplap cladding.

御影用水の家|菊池ひろ建築設計室 撮影 archipicture 遠山功太
Design ideas for a black modern two floor detached house in Other with wood cladding, a lean-to roof and a metal roof.
Design ideas for a black modern two floor detached house in Other with wood cladding, a lean-to roof and a metal roof.
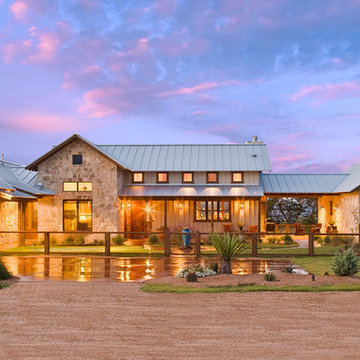
© Coles Hairston 2008
Country house exterior in Austin with stone cladding and a metal roof.
Country house exterior in Austin with stone cladding and a metal roof.
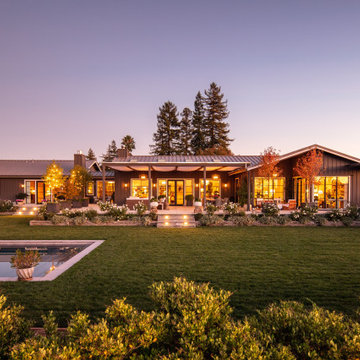
Inspiration for a rural house exterior in San Francisco with a grey roof and a metal roof.

Design ideas for a large and white rural detached house in Denver with three floors, mixed cladding, a pitched roof, a metal roof, a black roof and board and batten cladding.
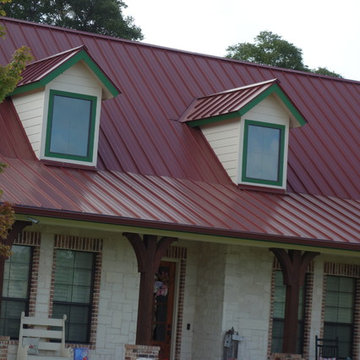
Photo of a large and red rural two floor detached house in Dallas with mixed cladding, a pitched roof and a metal roof.
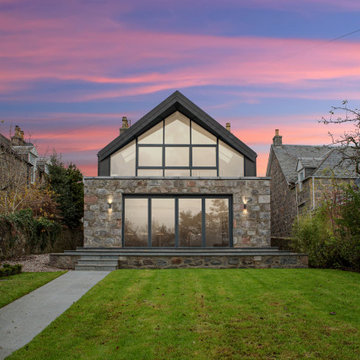
Design ideas for a black and medium sized contemporary two floor detached house in Other with mixed cladding, a pitched roof and a metal roof.
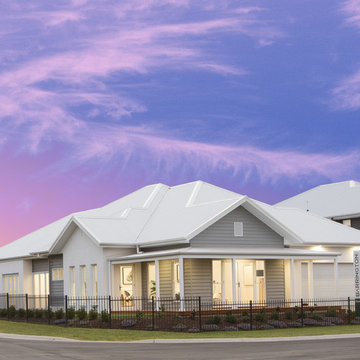
Design ideas for a medium sized and gey nautical bungalow detached house in Wollongong with mixed cladding, a hip roof and a metal roof.
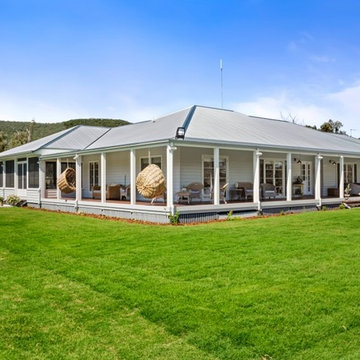
Curly's Shot Photography
Large and gey traditional bungalow detached house in Other with wood cladding and a metal roof.
Large and gey traditional bungalow detached house in Other with wood cladding and a metal roof.
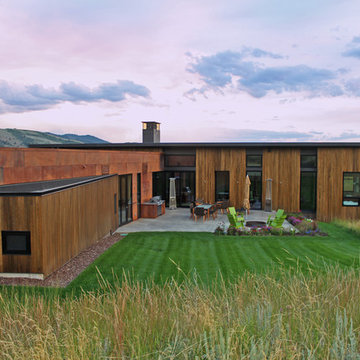
Extensive valley and mountain views inspired the siting of this simple L-shaped house that is anchored into the landscape. This shape forms an intimate courtyard with the sweeping views to the south. Looking back through the entry, glass walls frame the view of a significant mountain peak justifying the plan skew.
The circulation is arranged along the courtyard in order that all the major spaces have access to the extensive valley views. A generous eight-foot overhang along the southern portion of the house allows for sun shading in the summer and passive solar gain during the harshest winter months. The open plan and generous window placement showcase views throughout the house. The living room is located in the southeast corner of the house and cantilevers into the landscape affording stunning panoramic views.
Project Year: 2012
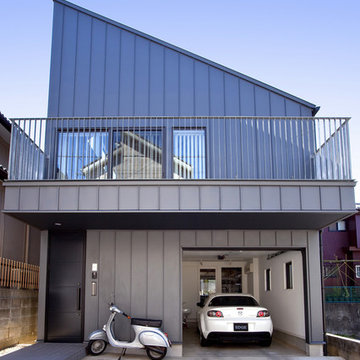
八千代の住宅|建物外観
向かって左側に玄関。右側にインナーガレージの電動シャッターが設けられています。
Inspiration for a small and gey contemporary two floor detached house in Other with metal cladding, a lean-to roof and a metal roof.
Inspiration for a small and gey contemporary two floor detached house in Other with metal cladding, a lean-to roof and a metal roof.
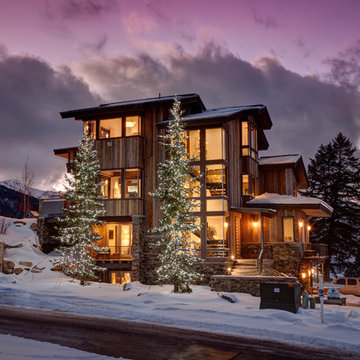
Architecture by: Think Architecture
Interior Design by: Denton House
Construction by: Magleby Construction Photos by: Alan Blakley
Large and brown rustic detached house in Salt Lake City with three floors, wood cladding, a pitched roof and a metal roof.
Large and brown rustic detached house in Salt Lake City with three floors, wood cladding, a pitched roof and a metal roof.
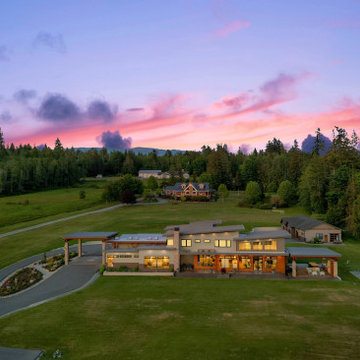
Design ideas for an expansive and multi-coloured two floor detached house in Vancouver with mixed cladding, a lean-to roof and a metal roof.

Inspiration for a small and gey industrial split-level detached house in Melbourne with metal cladding, a flat roof, a metal roof and a grey roof.

This is an example of a medium sized and gey contemporary bungalow detached house in Other with concrete fibreboard cladding, a lean-to roof, a metal roof, a grey roof and shiplap cladding.

Design ideas for a large and black traditional two floor detached house in Atlanta with a half-hip roof, a metal roof and a black roof.
Purple House Exterior with a Metal Roof Ideas and Designs
1