Purple House Exterior with a Shingle Roof Ideas and Designs
Refine by:
Budget
Sort by:Popular Today
1 - 20 of 291 photos
Item 1 of 3

Photo of a white classic two floor detached house in Surrey with a pitched roof, a shingle roof and a red roof.
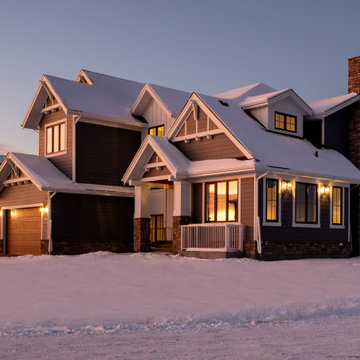
Craftsman Custom Home
Calgary, Alberta
Front/Side Perspective
Design ideas for a medium sized and blue traditional two floor detached house in Calgary with a pitched roof, a shingle roof and wood cladding.
Design ideas for a medium sized and blue traditional two floor detached house in Calgary with a pitched roof, a shingle roof and wood cladding.
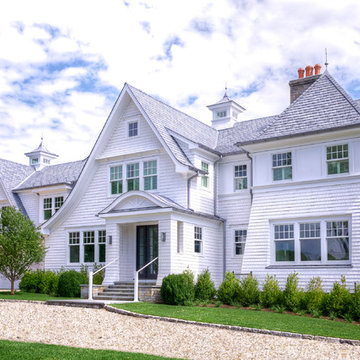
Photo of a white and large beach style two floor detached house in New York with wood cladding, a shingle roof and a hip roof.

Inspiration for a beige farmhouse two floor detached house in Other with wood cladding, a pitched roof, a shingle roof and a grey roof.
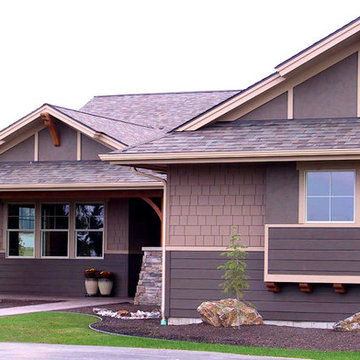
Photo of a large and brown classic two floor detached house in Seattle with mixed cladding, a hip roof and a shingle roof.
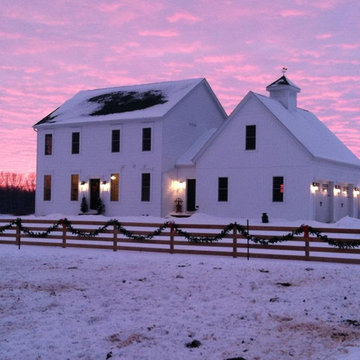
Large and white farmhouse two floor detached house in Other with wood cladding, a pitched roof and a shingle roof.

Andy Gould
Photo of an expansive and beige midcentury bungalow brick detached house in Raleigh with a flat roof and a shingle roof.
Photo of an expansive and beige midcentury bungalow brick detached house in Raleigh with a flat roof and a shingle roof.
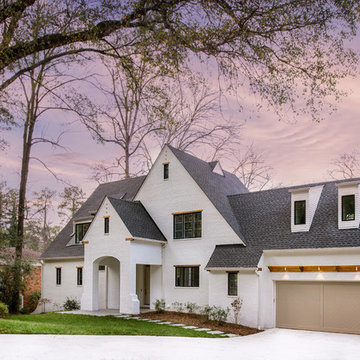
Design ideas for a white and large classic two floor brick detached house in Atlanta with a pitched roof and a shingle roof.
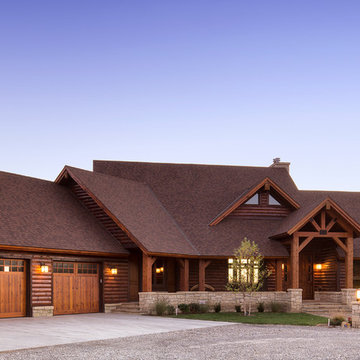
© Randy Tobias Photography. All rights reserved.
Design ideas for a medium sized and beige rustic two floor detached house in Wichita with mixed cladding, a pitched roof and a shingle roof.
Design ideas for a medium sized and beige rustic two floor detached house in Wichita with mixed cladding, a pitched roof and a shingle roof.
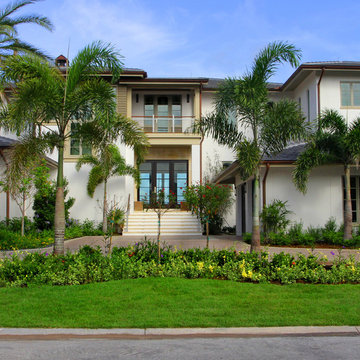
White and large world-inspired two floor render detached house in Tampa with a hip roof and a shingle roof.
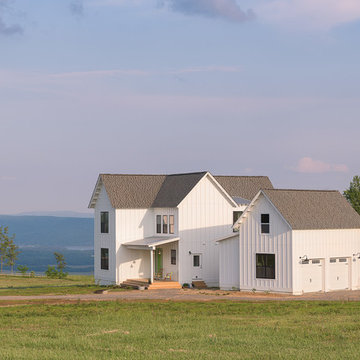
What an honor and a privilege to have been the project manager and interior & exterior Designer of The Farmhouse atop of Jasper Highlands in Jasper, TN The entire home was built in record time at 4.5 months!! The section above the two garage doors will soon have a metal overhang to compliment the front porch. The siding is board and batton in hardy board.
Interior & Exterior Designer & Project Manager - Dawn D Totty DESIGNS Architect- Michael Bridges
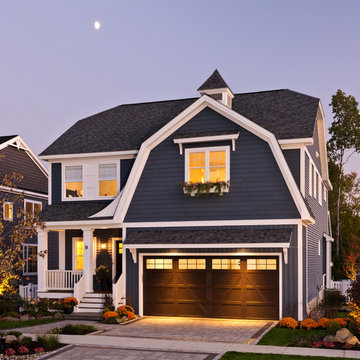
Randall Perry Photography
Blue classic detached house in New York with vinyl cladding, a mansard roof and a shingle roof.
Blue classic detached house in New York with vinyl cladding, a mansard roof and a shingle roof.
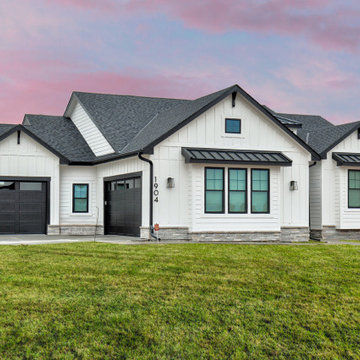
Design ideas for a white classic bungalow detached house in Other with concrete fibreboard cladding, a pitched roof and a shingle roof.
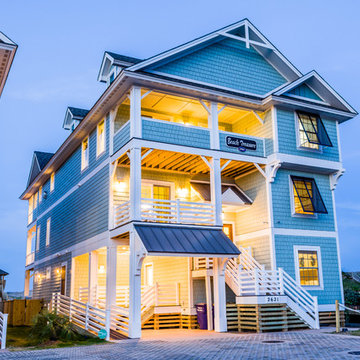
Expansive and blue nautical detached house in Other with three floors, wood cladding, a pitched roof and a shingle roof.
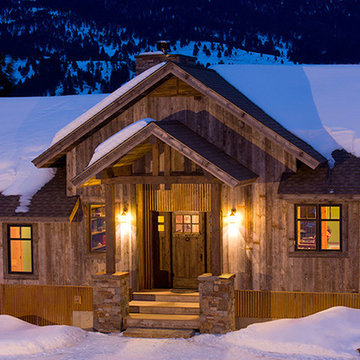
Medium sized and brown rustic bungalow detached house in Other with wood cladding, a pitched roof and a shingle roof.
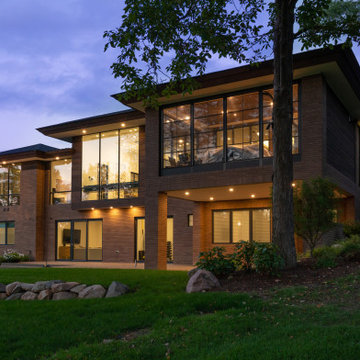
This home is inspired by the Frank Lloyd Wright Robie House in Chicago and features large overhangs and a shallow sloped hip roof. The exterior features long pieces of Indiana split-faced limestone in varying heights and elongated norman brick with horizontal raked joints and vertical flush joints to further emphasize the linear theme. The courtyard features a combination of exposed aggregate and saw-cut concrete while the entry steps are porcelain tile. The siding and fascia are wire-brushed African mahogany with a smooth mahogany reveal between boards.
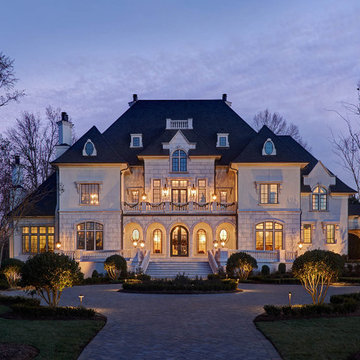
Design ideas for a large and beige traditional detached house in Dallas with three floors, mixed cladding, a hip roof and a shingle roof.
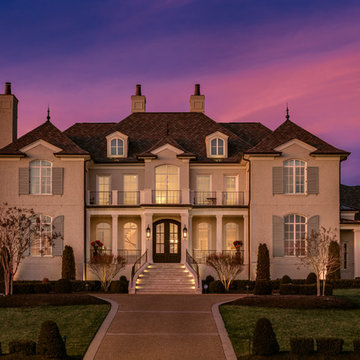
Jeff Graham
White traditional two floor brick detached house in Nashville with a hip roof and a shingle roof.
White traditional two floor brick detached house in Nashville with a hip roof and a shingle roof.
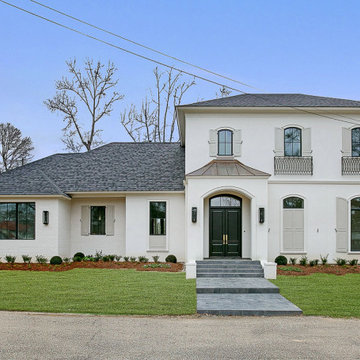
Gorgeous Baton Rouge custom home. Louisiana French Transitional style.
German engineered STO Stucco over Delta Stucco system.
Aluminum and Wood Weathershield Windows
**************************************************
If you are looking for a luxury home builder or remodeler on the Louisiana Northshore; Mandeville, Covington, Folsom, Madisonville or surrounding areas, contact us today.
Website: https://goldenfinehomes.com
Email: info@goldenfinehomes.com
Phone: 985-282-2570
***************************************************
Louisiana custom home builder, Louisiana remodeling, Louisiana remodeling contractor, home builder, remodeling, bathroom remodeling, new home, bathroom renovations, kitchen remodeling, kitchen renovation, custom home builders, home remodeling, house renovation, new home construction, house building, home construction, bathroom remodeler near me, kitchen remodeler near me, kitchen makeovers, new home builders.
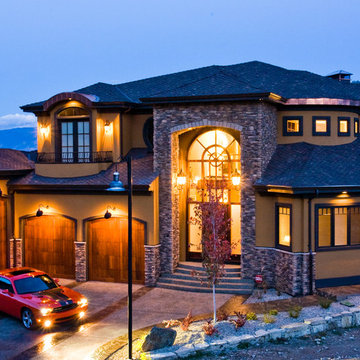
This is an example of a large and brown rustic two floor render detached house with a hip roof and a shingle roof.
Purple House Exterior with a Shingle Roof Ideas and Designs
1