Purple House Exterior with Mixed Cladding Ideas and Designs
Refine by:
Budget
Sort by:Popular Today
101 - 120 of 355 photos
Item 1 of 3
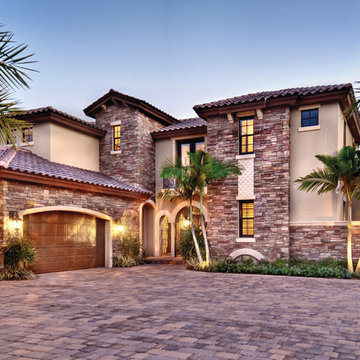
Side Elevation. The Sater Design Collection's luxury, courtyard home plan "Casoria" (Plan #6797). saterdesign.com
This is an example of a large and beige mediterranean two floor house exterior in Miami with mixed cladding and a hip roof.
This is an example of a large and beige mediterranean two floor house exterior in Miami with mixed cladding and a hip roof.
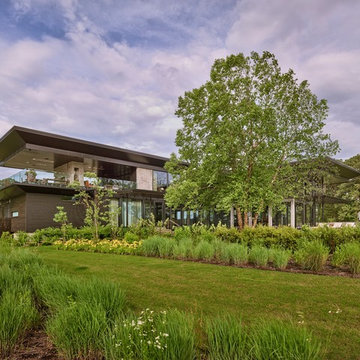
Inspiration for a large and black modern two floor detached house in Other with mixed cladding and a flat roof.
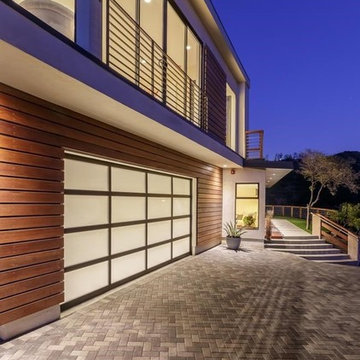
Photo of a medium sized modern two floor house exterior in Los Angeles with mixed cladding and a flat roof.
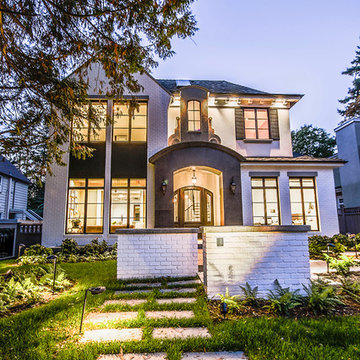
Inspiration for a medium sized and white traditional two floor detached house in Vancouver with mixed cladding and a shingle roof.
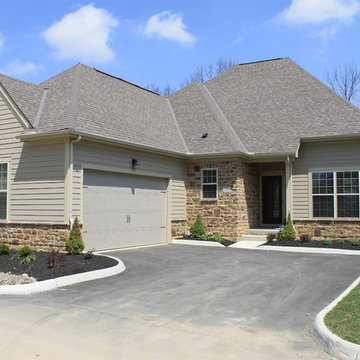
This model home is the perfect combination of modern elegance and simplicity.
Design ideas for a medium sized and beige classic two floor house exterior in Columbus with mixed cladding.
Design ideas for a medium sized and beige classic two floor house exterior in Columbus with mixed cladding.
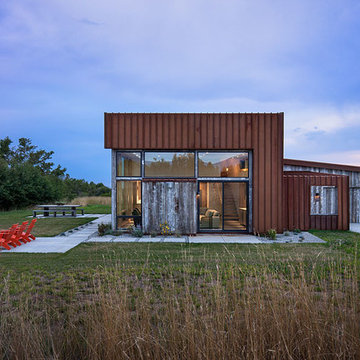
Looking into the living room from the south. Roger Wade photo.
Inspiration for a medium sized and gey modern two floor detached house in Other with a lean-to roof, a metal roof and mixed cladding.
Inspiration for a medium sized and gey modern two floor detached house in Other with a lean-to roof, a metal roof and mixed cladding.
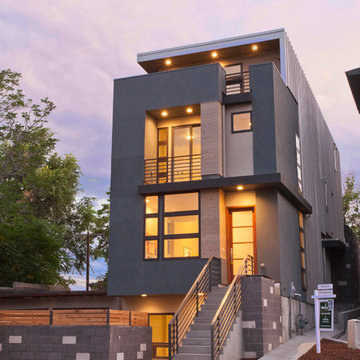
Design ideas for a gey modern detached house in Denver with three floors, mixed cladding, a flat roof and a metal roof.

Designed by Becker Henson Niksto Architects, the home has large gracious public rooms, thoughtful details and mixes traditional aesthetic with modern amenities. The floorplan of the nearly 4,000 square foot home allows for maximum flexibility. The finishes and fixtures, selected by interior designer, Jenifer Archer, add refinement and comfort.
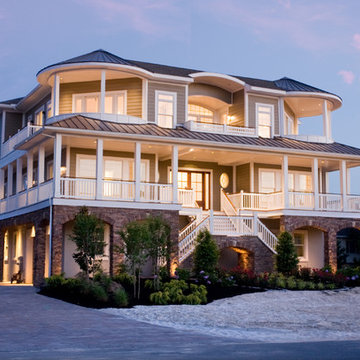
Carolyn Watson
Large and beige classic detached house in DC Metro with three floors, mixed cladding, a pitched roof and a shingle roof.
Large and beige classic detached house in DC Metro with three floors, mixed cladding, a pitched roof and a shingle roof.
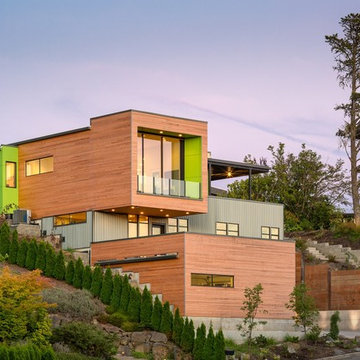
This is an example of a contemporary detached house in Portland with three floors, mixed cladding and a flat roof.
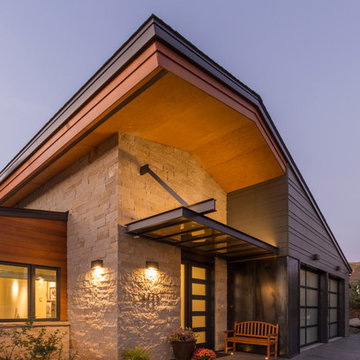
Photo of a large modern two floor house exterior in Denver with mixed cladding.
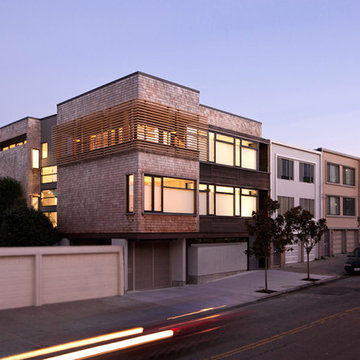
Michael David Rose Photography
Inspiration for a large and gey modern detached house in San Francisco with three floors, mixed cladding, a flat roof and a metal roof.
Inspiration for a large and gey modern detached house in San Francisco with three floors, mixed cladding, a flat roof and a metal roof.
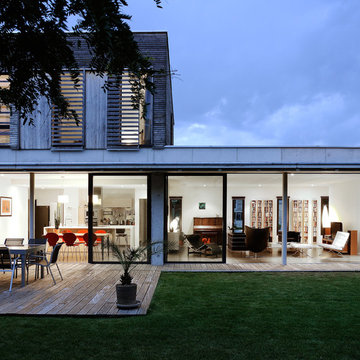
studio Erick SAILLET
Inspiration for a large and gey contemporary two floor house exterior in Dijon with a flat roof and mixed cladding.
Inspiration for a large and gey contemporary two floor house exterior in Dijon with a flat roof and mixed cladding.
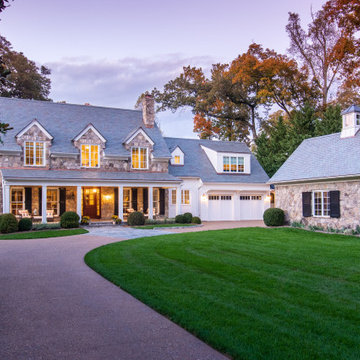
Design ideas for a large and white country two floor detached house in Other with mixed cladding and a tiled roof.
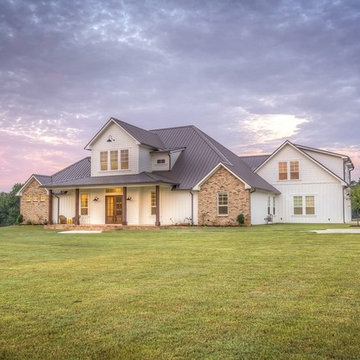
Photo of a large and multi-coloured farmhouse two floor detached house in Other with mixed cladding, a pitched roof and a shingle roof.
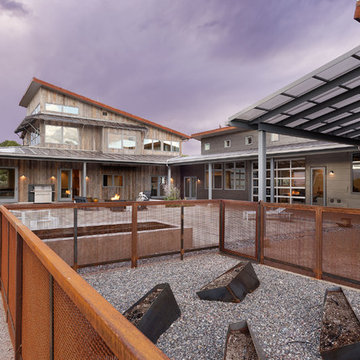
PHOTOS: Mountain Home Photo
CONTRACTOR: 3C Construction
Main level living: 1455 sq ft
Upper level Living: 1015 sq ft
Guest Wing / Office: 520 sq ft
Total Living: 2990 sq ft
Studio Space: 1520 sq ft
2 Car Garage : 575 sq ft
General Contractor: 3C Construction: Steve Lee
The client, a sculpture artist, and his wife came to J.P.A. only wanting a studio next to their home. During the design process it grew to having a living space above the studio, which grew to having a small house attached to the studio forming a compound. At this point it became clear to the client; the project was outgrowing the neighborhood. After re-evaluating the project, the live / work compound is currently sited in a natural protected nest with post card views of Mount Sopris & the Roaring Fork Valley. The courtyard compound consist of the central south facing piece being the studio flanked by a simple 2500 sq ft 2 bedroom, 2 story house one the west side, and a multi purpose guest wing /studio on the east side. The evolution of this compound came to include the desire to have the building blend into the surrounding landscape, and at the same time become the backdrop to create and display his sculpture.
“Jess has been our architect on several projects over the past ten years. He is easy to work with, and his designs are interesting and thoughtful. He always carefully listens to our ideas and is able to create a plan that meets our needs both as individuals and as a family. We highly recommend Jess Pedersen Architecture”.
- Client
“As a general contractor, I can highly recommend Jess. His designs are very pleasing with a lot of thought put in to how they are lived in. He is a real team player, adding greatly to collaborative efforts and making the process smoother for all involved. Further, he gets information out on or ahead of schedule. Really been a pleasure working with Jess and hope to do more together in the future!”
Steve Lee - 3C Construction
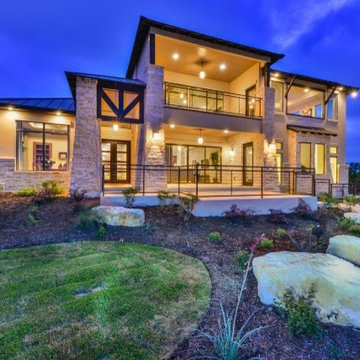
Large and beige classic two floor detached house in Austin with mixed cladding, a hip roof and a metal roof.
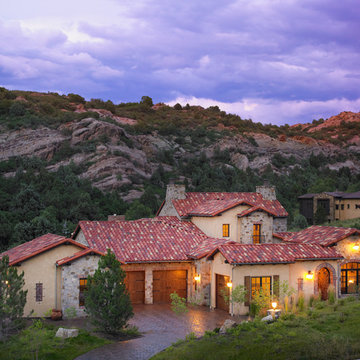
Italian Farm House by Viaggio, Ltd. in Littleton, CO.
Viaggio Homes is a premier custom home builder in Colorado.
Photo of a large and beige mediterranean bungalow house exterior in Denver with mixed cladding.
Photo of a large and beige mediterranean bungalow house exterior in Denver with mixed cladding.
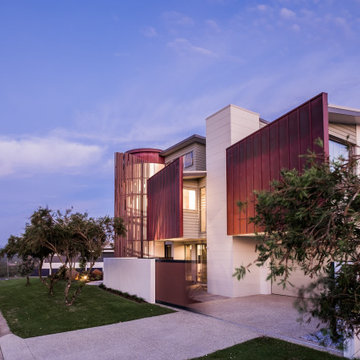
Photo of a multi-coloured contemporary two floor detached house in Gold Coast - Tweed with mixed cladding.
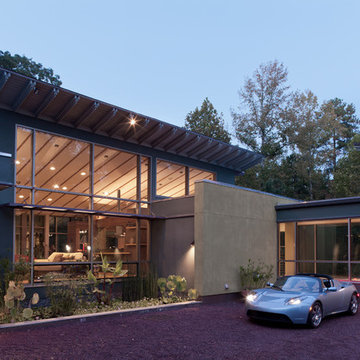
Photography by Russell Abraham ( http://www.russellabraham.com/)
Design ideas for an expansive and multi-coloured modern bungalow detached house in Raleigh with mixed cladding, a lean-to roof and a metal roof.
Design ideas for an expansive and multi-coloured modern bungalow detached house in Raleigh with mixed cladding, a lean-to roof and a metal roof.
Purple House Exterior with Mixed Cladding Ideas and Designs
6