Purple House Exterior with Shiplap Cladding Ideas and Designs
Refine by:
Budget
Sort by:Popular Today
1 - 20 of 21 photos
Item 1 of 3

This is an example of a medium sized and gey contemporary bungalow detached house in Other with concrete fibreboard cladding, a lean-to roof, a metal roof, a grey roof and shiplap cladding.

Brown and large contemporary bungalow front detached house in Los Angeles with wood cladding, a hip roof, a metal roof, a grey roof and shiplap cladding.
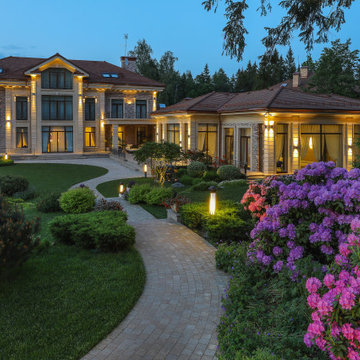
Шикарный загородный дом в Подмосковье. С отдельно стоящими - столовой, баней и беседкой для отдыха.
Архитекторы: Дмитрий Глушков, Фёдор Селенин; Фото: Андрей Лысиков
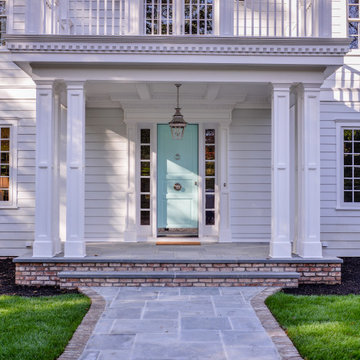
Photo of an expansive and gey classic detached house in New York with three floors, mixed cladding and shiplap cladding.

Designed by Becker Henson Niksto Architects, the home has large gracious public rooms, thoughtful details and mixes traditional aesthetic with modern amenities. The floorplan of the nearly 4,000 square foot home allows for maximum flexibility. The finishes and fixtures, selected by interior designer, Jenifer Archer, add refinement and comfort.
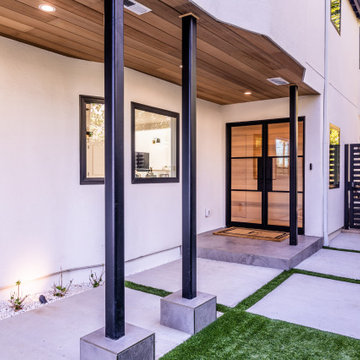
Large modern black and white two-story stucco and siding exterior home in Los Altos.
Inspiration for a large and white modern two floor detached house in San Francisco with wood cladding, a grey roof and shiplap cladding.
Inspiration for a large and white modern two floor detached house in San Francisco with wood cladding, a grey roof and shiplap cladding.
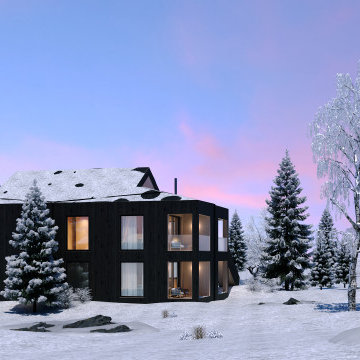
Montañas nevadas
El solo pensar en montañas nevadas nos remonta a un buen recuerdo familiar, o con buenos amigos.
Donde con tan solo el olor y la tranquilidad de la naturaleza causa un efecto en nuestra mente y cuerpo.
Nos hemos enfocado a vizualizar 3D un nuevo conjunto de apartamentos, con un Diseño de Interior que llene de tranquilidad a cada visitante con un estilo Nordico pero principalemnte acogedor, usando materiales naturales convirtiendo cada espacio en una experiencia unica para poder pasar un tiempo agradable, donde el viento frio de las montañas no es el unico ambiente del que se puede drisfrutar, haciendo un cambio de gran calidez en el Sauna o al lado de la chimenea.
Visualizando cada espacio con el obejtivo de brindar soluciones
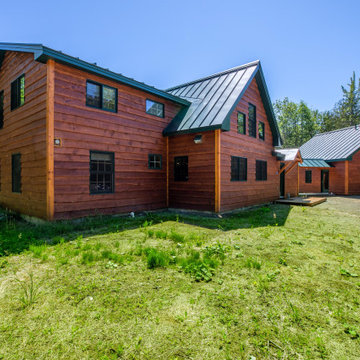
These clients built this house 20 years ago and it holds many fond memories. They wanted to make sure those memories could be passed on to their grandkids. We worked hard to retain the character of the house while giving it a serious facelift.
A high performance and sustainable mountain home. The kitchen and dining area is one big open space allowing for lots of countertop, a huge dining table (4.5’x7.5’) with booth seating, and big appliances for large family meals.
In the main house, we enlarged the Kitchen and Dining room, renovated the Entry/ Mudroom, added two Bedrooms and a Bathroom to the second story, enlarged the Loft and created a hangout room for the grandkids (aka bedroom #6), and moved the Laundry area. The contractor also masterfully preserved and flipped the existing stair to face the opposite direction. We also added a two-car Garage with a one bedroom apartment above and connected it to the house with a breezeway. And, one of the best parts, they installed a new ERV system.
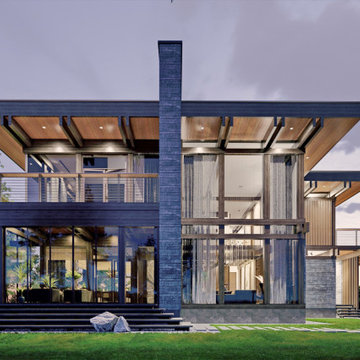
Фасад дома по технологии фахверк с каминной трубой, верандой, навесом для авто, террасой и балконом в окружении хвойного леса.
Design ideas for a large and brown two floor detached house in Moscow with stone cladding, a hip roof, a metal roof, a grey roof and shiplap cladding.
Design ideas for a large and brown two floor detached house in Moscow with stone cladding, a hip roof, a metal roof, a grey roof and shiplap cladding.
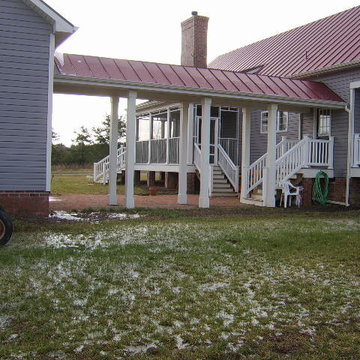
Medium sized and gey classic detached house in DC Metro with vinyl cladding, a metal roof, a red roof and shiplap cladding.
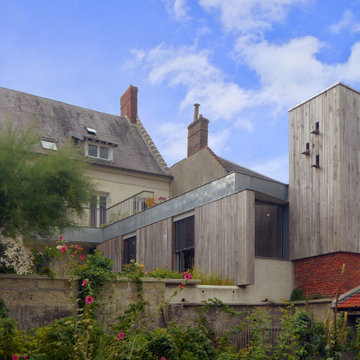
L'extension intègre les ouvrages environnants : mur de soubassement, muret refermant le bassin et cuve béton surmontée d'un socle en briques
Photo of a medium sized bungalow detached house in Lille with wood cladding and shiplap cladding.
Photo of a medium sized bungalow detached house in Lille with wood cladding and shiplap cladding.
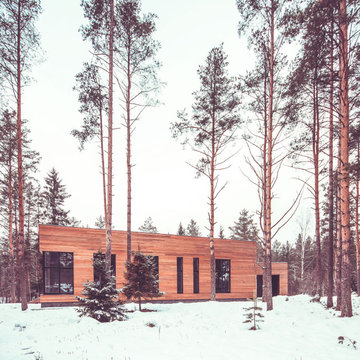
Medium sized and brown contemporary bungalow detached house in Saint Petersburg with mixed cladding, a flat roof and shiplap cladding.
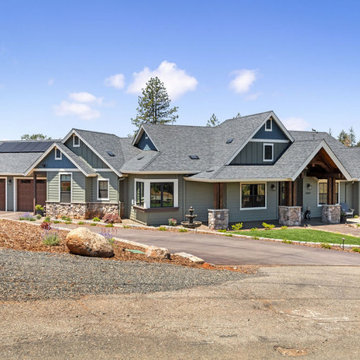
This is an example of a medium sized and gey traditional bungalow detached house in Sacramento with wood cladding, a pitched roof, a shingle roof, a black roof and shiplap cladding.

Modern Farmhouse colored with metal roof and gray clapboard siding.
Large and gey farmhouse detached house in Other with three floors, concrete fibreboard cladding, a pitched roof, a metal roof, a grey roof and shiplap cladding.
Large and gey farmhouse detached house in Other with three floors, concrete fibreboard cladding, a pitched roof, a metal roof, a grey roof and shiplap cladding.
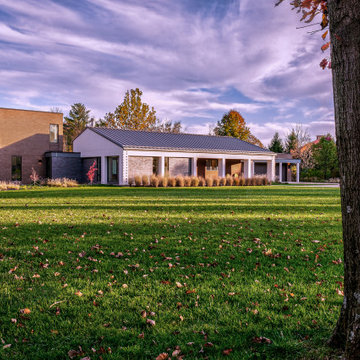
On front approach, studio, 2-story bedroom wing, living, and garage come into focus - Rural Modern House - North Central Indiana - Architect: HAUS | Architecture For Modern Lifestyles - Indianapolis Architect - Photo: Adam Reynolds Photography
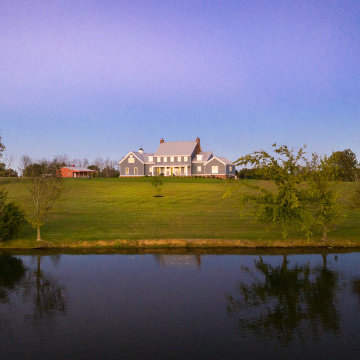
Modern Farmhouse colored with metal roof and gray clapboard siding.
Design ideas for a large and gey country detached house in Other with three floors, concrete fibreboard cladding, a pitched roof, a metal roof, a grey roof and shiplap cladding.
Design ideas for a large and gey country detached house in Other with three floors, concrete fibreboard cladding, a pitched roof, a metal roof, a grey roof and shiplap cladding.
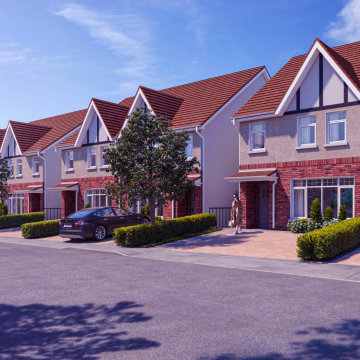
Villette di pregio unifamiliari con giardini frontali e sul retro.
Inspiration for a large and white contemporary detached house with three floors, mixed cladding, a tiled roof, a brown roof and shiplap cladding.
Inspiration for a large and white contemporary detached house with three floors, mixed cladding, a tiled roof, a brown roof and shiplap cladding.
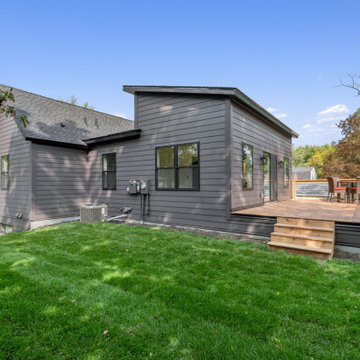
Design ideas for a medium sized and black modern two floor detached house in Minneapolis with wood cladding, a shingle roof, a black roof and shiplap cladding.

Design ideas for a medium sized and gey contemporary bungalow detached house with concrete fibreboard cladding, a lean-to roof, a metal roof, a grey roof and shiplap cladding.
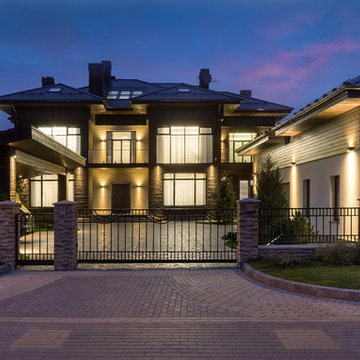
Архитекторы: Дмитрий Глушков, Фёдор Селенин; Фото: Антон Лихтарович
Inspiration for a large and beige eclectic detached house in Moscow with three floors, stone cladding, a tiled roof, a hip roof, a brown roof and shiplap cladding.
Inspiration for a large and beige eclectic detached house in Moscow with three floors, stone cladding, a tiled roof, a hip roof, a brown roof and shiplap cladding.
Purple House Exterior with Shiplap Cladding Ideas and Designs
1