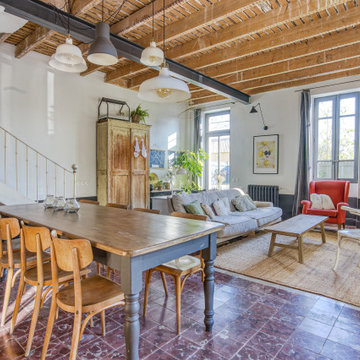Purple Living Room with All Types of Ceiling Ideas and Designs
Refine by:
Budget
Sort by:Popular Today
1 - 20 of 31 photos
Item 1 of 3
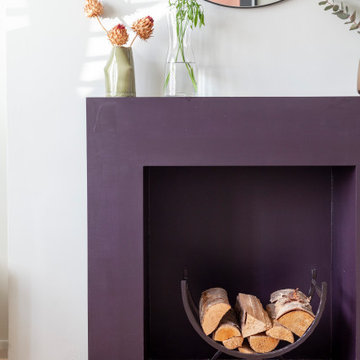
This is an example of a medium sized scandinavian open plan living room feature wall in Cardiff with a reading nook, white walls, light hardwood flooring, a wood burning stove, a wooden fireplace surround, white floors and exposed beams.
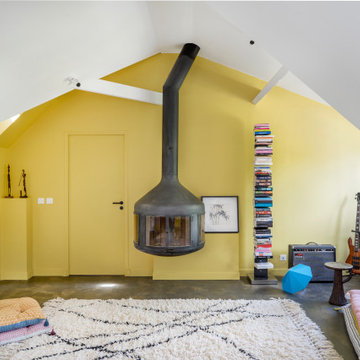
Photo of a contemporary living room in Other with a music area, yellow walls, a wood burning stove, a metal fireplace surround, grey floors and a vaulted ceiling.
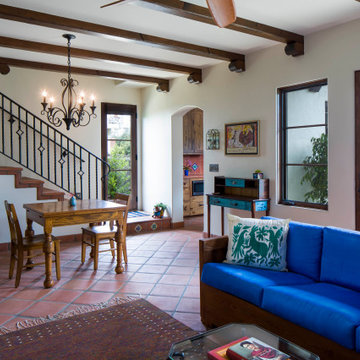
Inspiration for an open plan living room in Santa Barbara with white walls, terracotta flooring, red floors and exposed beams.

From architecture to finishing touches, this Napa Valley home exudes elegance, sophistication and rustic charm.
The living room exudes a cozy charm with the center ridge beam and fireplace mantle featuring rustic wood elements. Wood flooring further enhances the inviting ambience.
---
Project by Douglah Designs. Their Lafayette-based design-build studio serves San Francisco's East Bay areas, including Orinda, Moraga, Walnut Creek, Danville, Alamo Oaks, Diablo, Dublin, Pleasanton, Berkeley, Oakland, and Piedmont.
For more about Douglah Designs, see here: http://douglahdesigns.com/
To learn more about this project, see here: https://douglahdesigns.com/featured-portfolio/napa-valley-wine-country-home-design/

山内 紀人
Inspiration for a contemporary mezzanine living room in Other with white walls, medium hardwood flooring and brown floors.
Inspiration for a contemporary mezzanine living room in Other with white walls, medium hardwood flooring and brown floors.
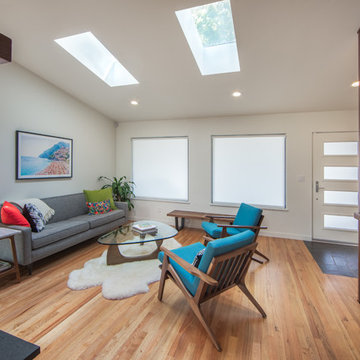
Design by: H2D Architecture + Design
www.h2darchitects.com
Built by: Carlisle Classic Homes
Photos: Christopher Nelson Photography
Photo of a retro living room in Seattle with white walls and a vaulted ceiling.
Photo of a retro living room in Seattle with white walls and a vaulted ceiling.
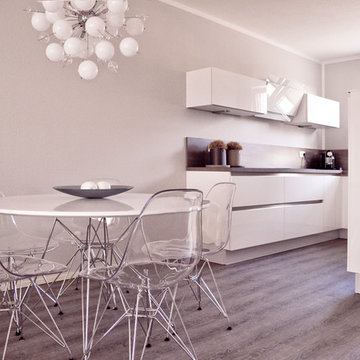
Design ideas for an expansive contemporary open plan living room in Other with vinyl flooring, grey walls, grey floors, a wallpapered ceiling and wallpapered walls.
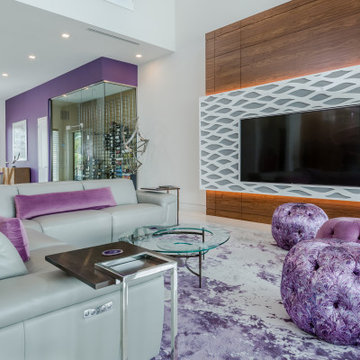
Design ideas for a contemporary living room in Tampa with white walls, a wall mounted tv, white floors, porcelain flooring and a vaulted ceiling.
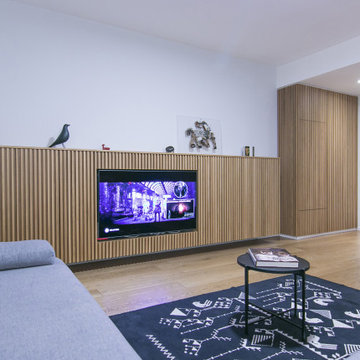
mobile tv chiuso
Small contemporary open plan living room in Other with medium hardwood flooring, a built-in media unit, a drop ceiling and wood walls.
Small contemporary open plan living room in Other with medium hardwood flooring, a built-in media unit, a drop ceiling and wood walls.
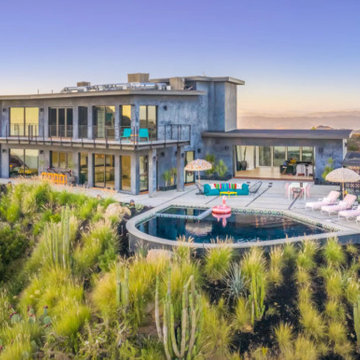
Company:
Handsome Salt - Interior Design
Location:
Malibu, CA
Fireplace:
Flare Fireplace
Size:
80"L x 16"H
Type:
Front Facing
Media:
Gray Rocks
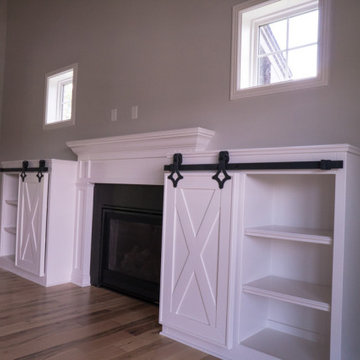
Design ideas for a country open plan living room in Louisville with light hardwood flooring, a standard fireplace, a wooden fireplace surround, brown floors and a vaulted ceiling.
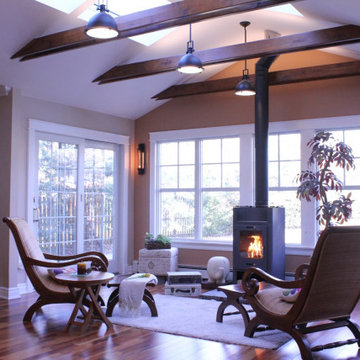
A new cozy conversation room was also added overlooking the patio and beautiful backyard.
Medium sized enclosed living room in Boston with dark hardwood flooring, a wood burning stove and a vaulted ceiling.
Medium sized enclosed living room in Boston with dark hardwood flooring, a wood burning stove and a vaulted ceiling.
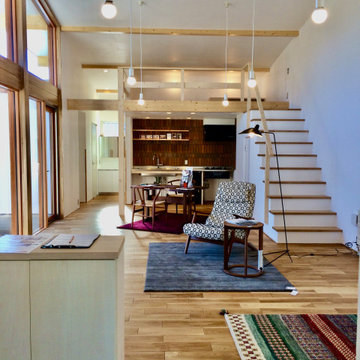
Medium sized living room in Sapporo with white walls, medium hardwood flooring, brown floors and exposed beams.
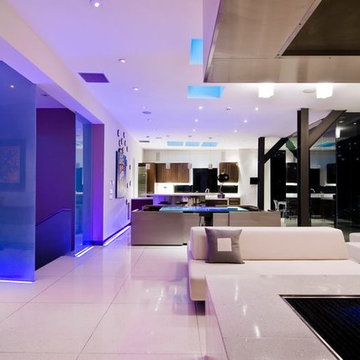
Harold Way Hollywood Hills modern home open plan dining room, kitchen & living room with colored LED lighting
Photo of an expansive modern formal mezzanine living room in Los Angeles with white walls, porcelain flooring, a two-sided fireplace, a tiled fireplace surround, white floors and a drop ceiling.
Photo of an expansive modern formal mezzanine living room in Los Angeles with white walls, porcelain flooring, a two-sided fireplace, a tiled fireplace surround, white floors and a drop ceiling.
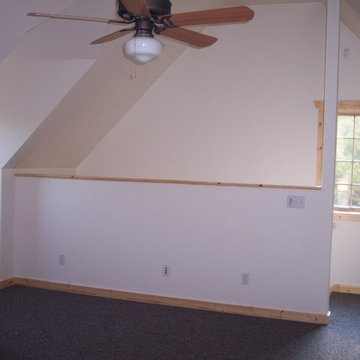
Mother-in-Law suite over the attached garage provides a full living space. This is the living area.
Design ideas for a small rustic formal open plan living room in Other with white walls, carpet, no tv, multi-coloured floors, a wood ceiling and wood walls.
Design ideas for a small rustic formal open plan living room in Other with white walls, carpet, no tv, multi-coloured floors, a wood ceiling and wood walls.
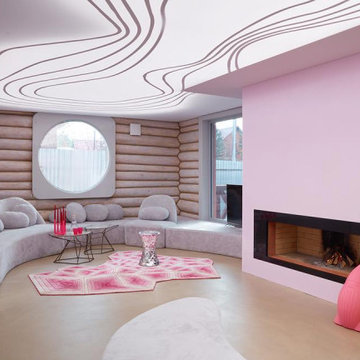
Matching your ceiling with your walls? A brilliant idea! Your ceilings are as much part of your space as every other element.
Design ideas for a medium sized modern enclosed living room in Miami with pink walls, light hardwood flooring, a standard fireplace, beige floors and a wallpapered ceiling.
Design ideas for a medium sized modern enclosed living room in Miami with pink walls, light hardwood flooring, a standard fireplace, beige floors and a wallpapered ceiling.
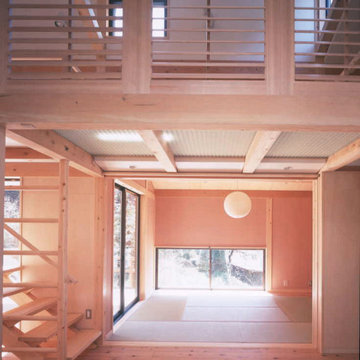
上部のルーバー建具は、中央のバーを上下するだけで開閉ができる。
ロフト床のFRPグレーチングを通してハイサイドライトからの光が1階に落ちる。
Design ideas for a medium sized open plan living room in Other with pink walls, tatami flooring, no fireplace, brown floors, exposed beams and wallpapered walls.
Design ideas for a medium sized open plan living room in Other with pink walls, tatami flooring, no fireplace, brown floors, exposed beams and wallpapered walls.
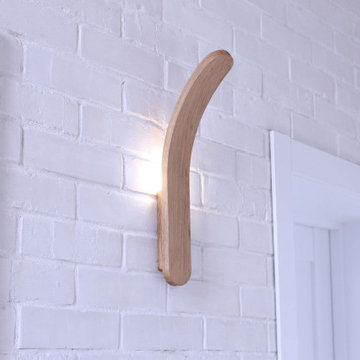
Wood selection:
Solid oak.
Available sizes:
Height 40 cm (15.7in)
Width 6 cm (2.3in)
Light:
G9 bulbs with a total power of 5W. 460lm
included light bulb
Colour temperature:
warm light (2700 - 3000 K),
daylight neutral light (4000 K)
High color rendering index (CRI)
Power Supply:
Mains power 110-220 V. Connection through a wire in the wall. The connection is hidden in a circular cavity on the back of the lamp.
Commit:
In the LUBBRO workshop, each lamp passes safety control before being sent to the client
The luminaire is CE compliant.
Wall mount with 2 “keyhole” type brackets
Like all our products, this is 100% handmade.
Please note that the original wood texture is always unique,
(each product has its own individual shade and pattern).
Estimated shipping times
Canada: 7-14 business days
United Kingdom: 7-12 business days
United States: 7-12 business days
Europe: 7-12 business days
Australia, New Zealand and Oceania: 14-21 business days

吹抜けと連続窓によりとても開放的なリビングです。
Inspiration for a modern open plan living room in Osaka with white walls, marble flooring, a wall mounted tv, beige floors, a wallpapered ceiling and wallpapered walls.
Inspiration for a modern open plan living room in Osaka with white walls, marble flooring, a wall mounted tv, beige floors, a wallpapered ceiling and wallpapered walls.
Purple Living Room with All Types of Ceiling Ideas and Designs
1
