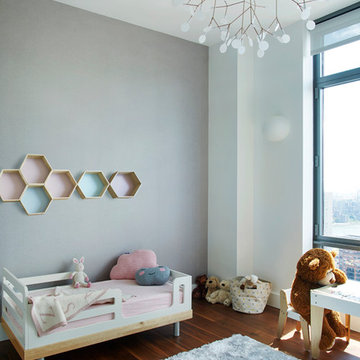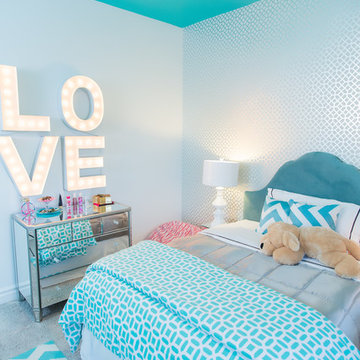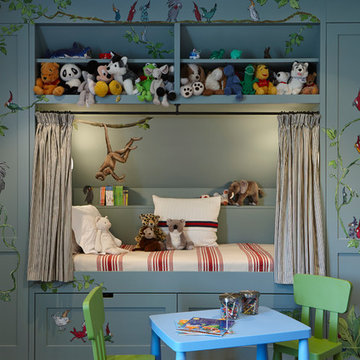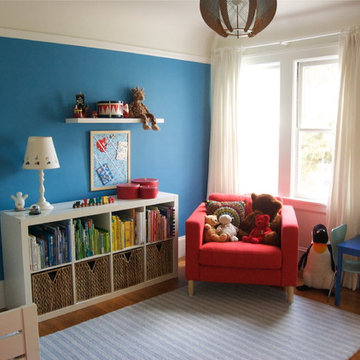Purple, Turquoise Kids' Bedroom Ideas and Designs
Refine by:
Budget
Sort by:Popular Today
21 - 40 of 6,592 photos
Item 1 of 3
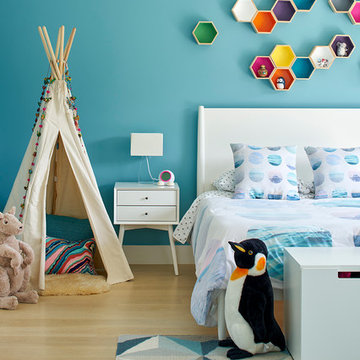
bruce damonte
Design ideas for a large modern gender neutral children’s room in San Francisco with blue walls and light hardwood flooring.
Design ideas for a large modern gender neutral children’s room in San Francisco with blue walls and light hardwood flooring.
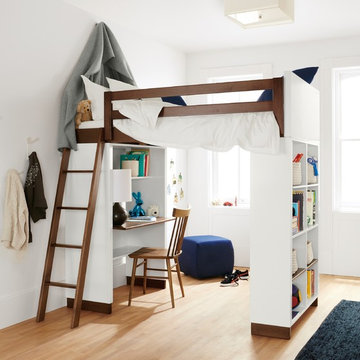
Made by a family-owned company in New York, the Moda loft brings modern, functional design to kids' furniture. It features a clever, space-efficient design with multiple desk and bookcase storage options. Crafted from solid maple and durable MDF, you can choose from wood finishes and an array of bright colors. Our Moda loft beds meet or exceed all U.S. government safety standards, as well as CPSC requirements and ASTM standards.
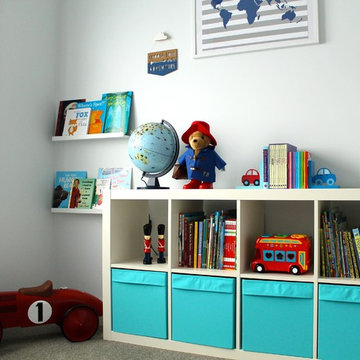
Design ideas for a medium sized contemporary toddler’s room for boys in Melbourne with white walls and carpet.
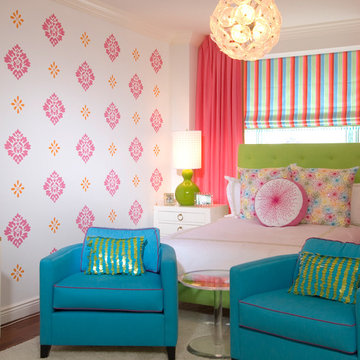
NYC, Real Housewives of NYC
Custom designed wall stencil.
Designer: Rona Landman
Inspiration for a medium sized eclectic kids' bedroom for girls in New York with multi-coloured walls and dark hardwood flooring.
Inspiration for a medium sized eclectic kids' bedroom for girls in New York with multi-coloured walls and dark hardwood flooring.

Florian Grohen
Design ideas for a contemporary gender neutral kids' bedroom in Sydney with carpet and white walls.
Design ideas for a contemporary gender neutral kids' bedroom in Sydney with carpet and white walls.

This is an example of a classic gender neutral kids' study space in Minneapolis with grey walls.
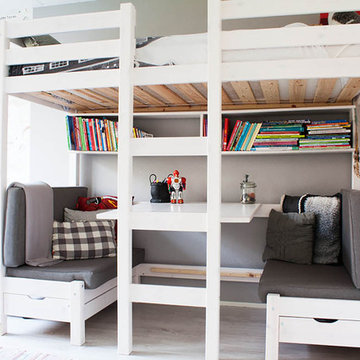
Photo: Louise de Miranda © 2013 Houzz
Inspiration for a scandi kids' bedroom for boys in Amsterdam.
Inspiration for a scandi kids' bedroom for boys in Amsterdam.
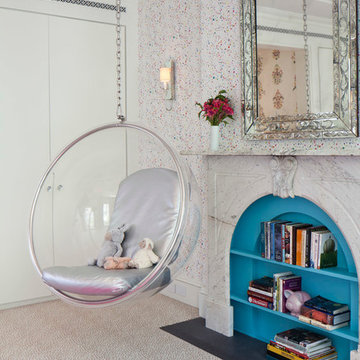
Udom Surangsophon
Design ideas for a contemporary kids' bedroom for girls in New York with carpet and a chimney breast.
Design ideas for a contemporary kids' bedroom for girls in New York with carpet and a chimney breast.
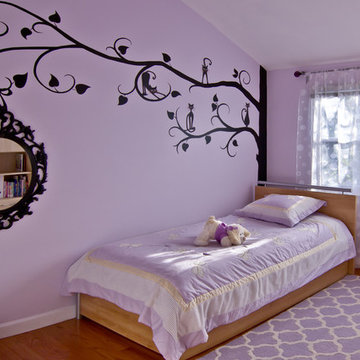
Design and Photo: Clever Home Design LLC
Contractor: Slachta Home Improvement - http://www.slachtahomeimprovement.com
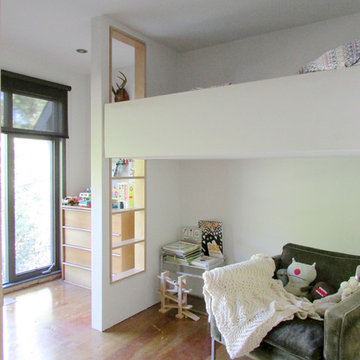
Photo: Jenn Hannotte © 2013 Houzz
Contemporary kids' bedroom in Toronto.
Contemporary kids' bedroom in Toronto.
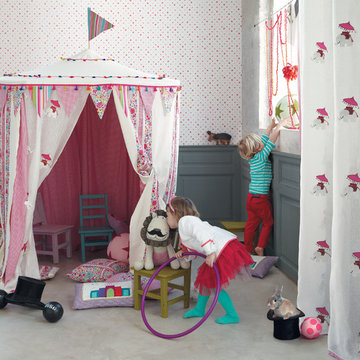
Photo of an eclectic gender neutral kids' bedroom in Other with carpet and a dado rail.
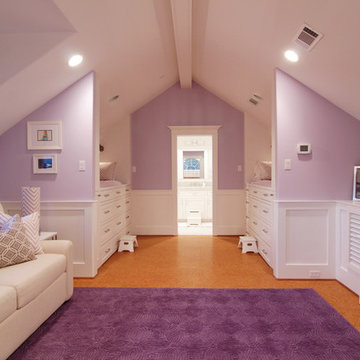
TK Images
Inspiration for a medium sized traditional kids' bedroom for girls in Houston with purple walls, lino flooring and a dado rail.
Inspiration for a medium sized traditional kids' bedroom for girls in Houston with purple walls, lino flooring and a dado rail.

4,945 square foot two-story home, 6 bedrooms, 5 and ½ bathroom plus a secondary family room/teen room. The challenge for the design team of this beautiful New England Traditional home in Brentwood was to find the optimal design for a property with unique topography, the natural contour of this property has 12 feet of elevation fall from the front to the back of the property. Inspired by our client’s goal to create direct connection between the interior living areas and the exterior living spaces/gardens, the solution came with a gradual stepping down of the home design across the largest expanse of the property. With smaller incremental steps from the front property line to the entry door, an additional step down from the entry foyer, additional steps down from a raised exterior loggia and dining area to a slightly elevated lawn and pool area. This subtle approach accomplished a wonderful and fairly undetectable transition which presented a view of the yard immediately upon entry to the home with an expansive experience as one progresses to the rear family great room and morning room…both overlooking and making direct connection to a lush and magnificent yard. In addition, the steps down within the home created higher ceilings and expansive glass onto the yard area beyond the back of the structure. As you will see in the photographs of this home, the family area has a wonderful quality that really sets this home apart…a space that is grand and open, yet warm and comforting. A nice mixture of traditional Cape Cod, with some contemporary accents and a bold use of color…make this new home a bright, fun and comforting environment we are all very proud of. The design team for this home was Architect: P2 Design and Jill Wolff Interiors. Jill Wolff specified the interior finishes as well as furnishings, artwork and accessories.

Photo by Alexandra DeFurio. Aidan is a 12-year-old girl who lives with her father half of the time. Her parents are divorced and her father wanted his daughter to be at home in his new bachelor house. He wanted her to feel “understood” and validated as a girl entering into her teen years. The room therefore is sophisticated, yet still young and innocent. It may have “grown up” attributes such as chic English paisley wallpaper by Osborne and Little and a sassy “Like Forever” poster, but it is still comfortable enough to hang out on the flokati rug or on the vintage revamped chair.
Aidan was very involved in providing the design inspiration for the room. She had asked for a “beachy” feel and as design professionals know, what takes over in the creative process is the ideas evolve and many either are weeded out or enhanced. It was our job as designers to introduce to Aidan a world beyond Pottery Barn Kids. We incorporated her love of the ocean with a custom, mixed Benjamin Moore paint color in a beautiful turquoise blue. The turquoise color is echoed in the tufted buttons on the custom headboard and trim around the linen roman shades on the window.
Aidan wanted a hangout room for her friends. We provided extra seating by adding a vintage revamped chair accessorized with a Jonathan Adler needle point “Love” pillow and a Moroccan pouf from Shabby chic. The desk from West Elm from their Parson’s collection expresses a grown up feel accompanied with the Saarinen Tulip chair. It’s easier for Aidan to do her homework when she feels organized and clutter free.
Organization was a big factor is redesigning the room. We had to work around mementos that soon-to-be teenagers collect by the truckloads. A custom bulletin board above the desk is a great place to tack party invitations and notes from friends. Also, the small Moda dresser from Room and Board stores books, magazines and makeup stored in baskets from the Container Store.
Aidan loves her room. It is bright and cheerful, yet cheeky and fun. It has a touch of sass and a “beachy” feel. This room will grow with her until she leaves for college and then comes back as a guest. Thanks to her father who wanted her to feel special, she is able to spend half her time in a room that reflects who she is.
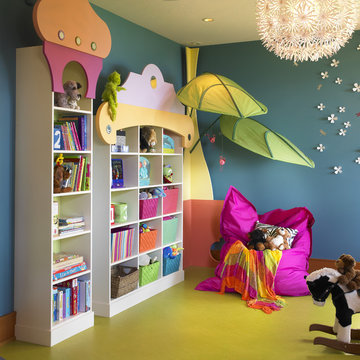
Jo Ann Richards, Works Photography
Inspiration for a bohemian playroom in Vancouver with blue walls and green floors.
Inspiration for a bohemian playroom in Vancouver with blue walls and green floors.
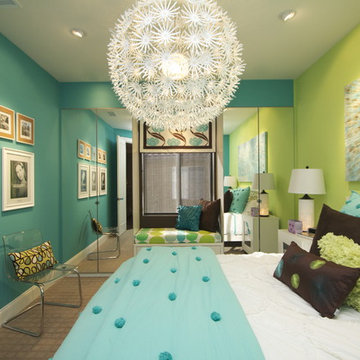
Kids Bedrooms can be fun. This preteen bedroom design was create for a young girl in need o her own bedroom. Having shared bedrooms with hr younger sister it was time Abby had her own room! Interior Designer Rebecca Robeson took the box shaped room and added a much needed closet by using Ikea's PAX wardrobe system which flanked either side of the window. This provided the perfect spot to add a simple bench seat below the window creating a delightful window seat for young Abby to curl up and enjoy a great book or text a friend. Robeson's artful use of bright wall colors mixed with PB teen bedding makes for a fun exhilarating first impression when walking into Abby's room! For more details on Abby's bedroom, watch YouTubes most popular Interior Designer, Rebecca Robeson as she walks you through the actual room!
http://www.youtube.com/watch?v=a2ZQbjBJsEs
Photos by David Hartig
Purple, Turquoise Kids' Bedroom Ideas and Designs
2
