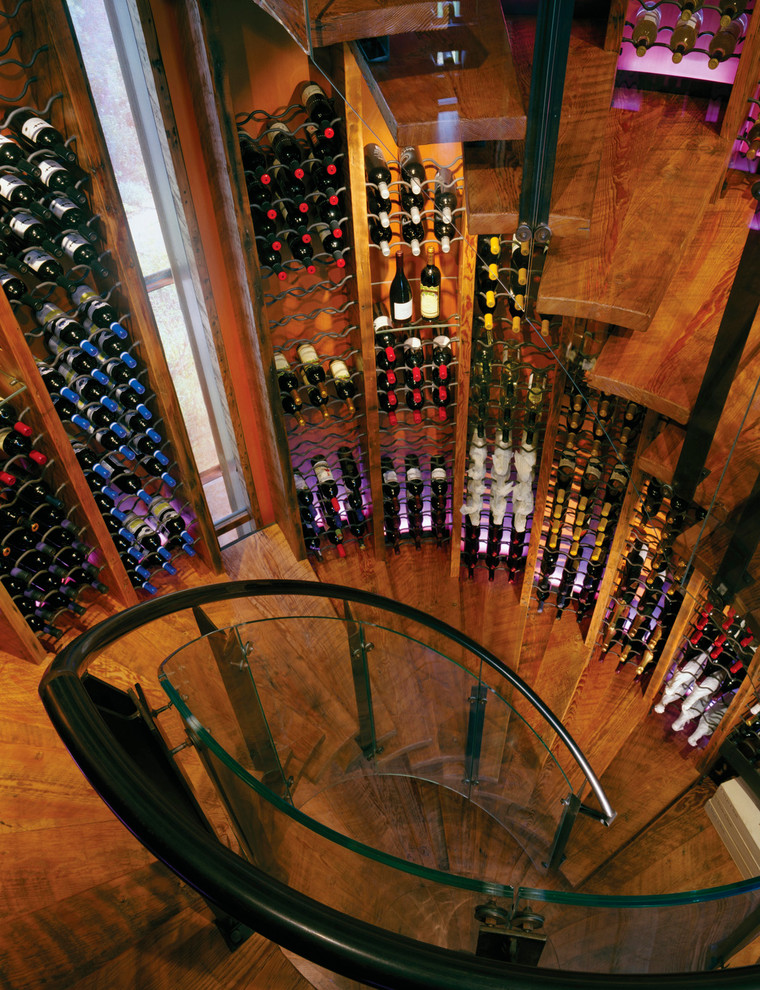
Queen's Lane Wine Silo
Eclectic Wine Cellar
The wine silo comprises the final addition to the compound and it stands adjacent to the shop. Because the compound lies in the Snake River flood plain, a standard wine cellar was incompatible with the building site. Borrowing from agrarian structures, the design team arrived at the silo form as an alternative, elevated storage system. In order to gracefully weather and blend in with the existing buildings and landscape the structure is clad in oxidized steel plates. The interior, inspired by a wine cask, is characterized by reclaimed fir woodwork and a spiral staircase that accesses carefully displayed wine bottles organized around the silo’s perimeter. The stair ascends to the roof where both the wine collection and views of the natural surroundings can be admired.

Staircase