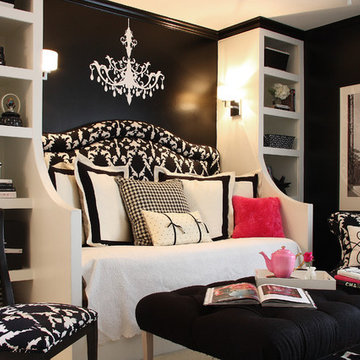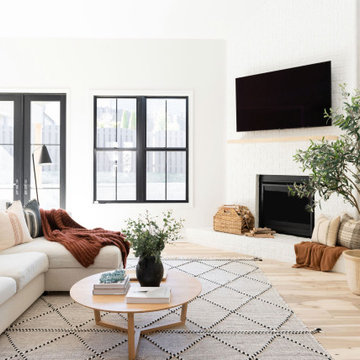Search results for "Black and white bedroom" in Home Design Ideas
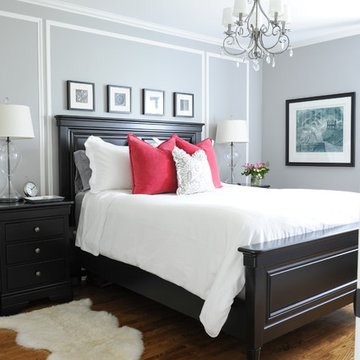
The small master bedroom in this 1950's era home lacked character as well as space so we added some molding detail to the focal wall behind the bed and kept furniture to a minimum, replacing the closet and dressers with built-in cabinetry along one wall. The black painted furniture provides a strong masculine foundation that is softened with a pretty chandelier, delicate hardware and deep coral velvet cushions that can be changed out with the seasons. Interior Design by Lori Steeves of Simply Home Decorating. Photos by Tracey Ayton Photography.
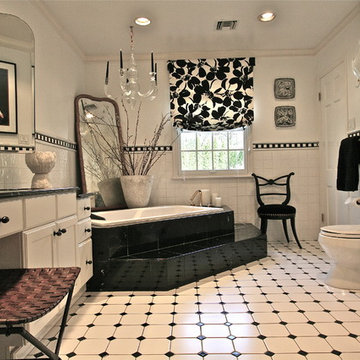
dynamic black and white bathroom combining many textures
to create an interesting mix
Contemporary bathroom in New York with multi-coloured floors.
Contemporary bathroom in New York with multi-coloured floors.

Master Bedroom by Masterpiece Design Group. Photo credit Studio KW Photography
Wall color is CL 2923M "Flourishing" by Color Wheel. Lamps are from Wayfair.com. Black and white chair by Dr Kincaid #5627 & the fabric shown is candlewick. Fabrics are comforter Belfast - warm grey, yellow pillows Duralee fabric: 50816-258Mustard. Yellow & black pillow fabric is no longer available. Drapes & pillows Kravet fabric:: Raid in Jet. Black tables are from Wayfair.com. 3 drawer chest: "winter woods" by Steinworld and the wall art is from Zgallerie "Naples Bowl" The wall detail is 1/2" round applied on top of 1x8. Hope this helps everyone.
Find the right local pro for your project

The flat stock trim aligned perfectly with the furniture serving as artwork and creating a modern look to this beautiful space.
Inspiration for a medium sized classic grey and yellow and master bedroom in Orlando with grey walls, no fireplace and feature lighting.
Inspiration for a medium sized classic grey and yellow and master bedroom in Orlando with grey walls, no fireplace and feature lighting.

URRUTIA DESIGN
Photography by Matt Sartain
Design ideas for an expansive classic galley open plan kitchen in San Francisco with stainless steel appliances, metro tiled splashback, shaker cabinets, black cabinets, marble worktops, brown splashback, a belfast sink, beige floors, light hardwood flooring, an island and white worktops.
Design ideas for an expansive classic galley open plan kitchen in San Francisco with stainless steel appliances, metro tiled splashback, shaker cabinets, black cabinets, marble worktops, brown splashback, a belfast sink, beige floors, light hardwood flooring, an island and white worktops.
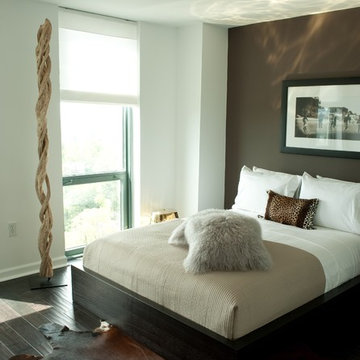
One of the best things about a MaRae Simone design is its purposefully unisex character. This light condo bedroom marries a white, bright paint with the contrast of deep, dark brown. Clean, crisp white sheets look even more inviting than before amidst this rich bedframe echoed by the cowhide rug. This is a space that all will enjoy.
Design by MaRae Simone, Photography by Terrell Clark
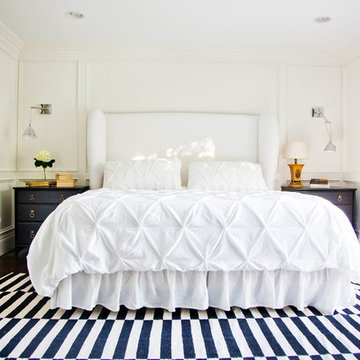
Graphic yet sophisticated master bedroom with black + white + gold accents. A great mix of high-end and low-end furnishings.
EMILY BROWN PHOTOGRAPHY
This is an example of a traditional master bedroom in Salt Lake City with white walls.
This is an example of a traditional master bedroom in Salt Lake City with white walls.

FLOOR TILE: Artisan "Winchester in Charcoal Ask 200x200 (Beaumont Tiles) WALL TILES: RAL-9016 White Matt 300x100 & RAL-0001500 Black Matt (Italia Ceramics) VANITY: Thermolaminate - Oberon/Emo Profile in Black Matt (Custom) BENCHTOP: 20mm Solid Surface in Rain Cloud (Corian) BATH: Decina Shenseki Rect Bath 1400 (Routleys)
MIRROR / KNOBS / TAPWARE / WALL LIGHTS - Client Supplied. Phil Handforth Architectural Photography

This lovely home sits in one of the most pristine and preserved places in the country - Palmetto Bluff, in Bluffton, SC. The natural beauty and richness of this area create an exceptional place to call home or to visit. The house lies along the river and fits in perfectly with its surroundings.
4,000 square feet - four bedrooms, four and one-half baths
All photos taken by Rachael Boling Photography

This tranquil master bedroom suite includes a small seating area, beautiful views and an interior hallway to the master bathroom & closet.
All furnishings in this space are available through Martha O'Hara Interiors. www.oharainteriors.com - 952.908.3150
Martha O'Hara Interiors, Interior Selections & Furnishings | Charles Cudd De Novo, Architecture | Troy Thies Photography | Shannon Gale, Photo Styling

Contemporary bathroom in Sydney with a vessel sink, an alcove bath, a shower/bath combination, a one-piece toilet, flat-panel cabinets, white cabinets, wooden worktops, white tiles, metro tiles, black floors and brown worktops.
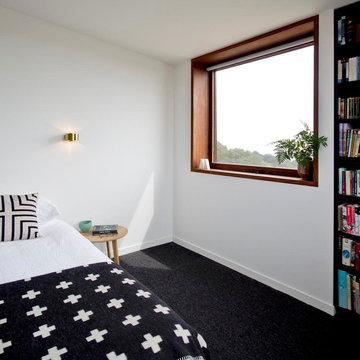
Bluff House bedroom with built in bookcase and treetop views.
Photography: Auhaus Architecture
Photo of a medium sized contemporary master bedroom in Melbourne with white walls, carpet and black floors.
Photo of a medium sized contemporary master bedroom in Melbourne with white walls, carpet and black floors.
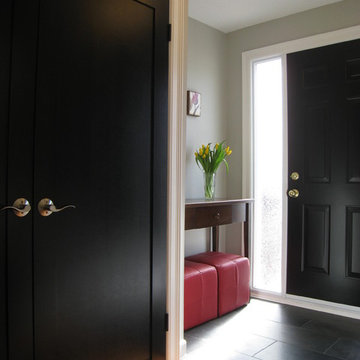
This is the project we show clients when we suggest they paint their doors black, though they usually look at us like we are crazy. Then they see the result of this wonderful front foyer, and grab the paintbrush!

URRUTIA DESIGN
Photography by Matt Sartain
Expansive traditional single-wall kitchen/diner in San Francisco with stainless steel appliances, metro tiled splashback, brown splashback, shaker cabinets, marble worktops, a submerged sink, white worktops, light hardwood flooring, an island, beige floors and a vaulted ceiling.
Expansive traditional single-wall kitchen/diner in San Francisco with stainless steel appliances, metro tiled splashback, brown splashback, shaker cabinets, marble worktops, a submerged sink, white worktops, light hardwood flooring, an island, beige floors and a vaulted ceiling.

Enfort Homes -2019
Inspiration for a large farmhouse master bedroom in Seattle with white walls, carpet, a standard fireplace, a wooden fireplace surround, grey floors and a chimney breast.
Inspiration for a large farmhouse master bedroom in Seattle with white walls, carpet, a standard fireplace, a wooden fireplace surround, grey floors and a chimney breast.
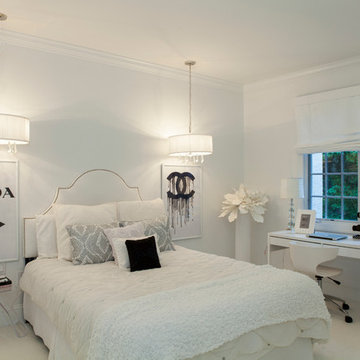
This elegant Teen bedroom is rich in detail and textures.
The "transitional" French style white headboard with brass nail heads is balanced by the white barrel shade silk and crystal pendant light fixture on each side of the bed.
A large white flat roman shade adds softenness and elegance to the room. Black accents add interest.
A chic and elegant teen room.
This home was featured in Philadelphia Magazine August 2014 issue to showcase its beauty and excellence.
RUDLOFF Custom Builders, is a residential construction company that connects with clients early in the design phase to ensure every detail of your project is captured just as you imagined. RUDLOFF Custom Builders will create the project of your dreams that is executed by on-site project managers and skilled craftsman, while creating lifetime client relationships that are build on trust and integrity.
We are a full service, certified remodeling company that covers all of the Philadelphia suburban area including West Chester, Gladwynne, Malvern, Wayne, Haverford and more.
As a 6 time Best of Houzz winner, we look forward to working with you on your next project.
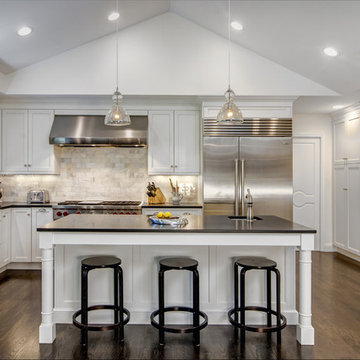
Transitional black and white kitchen remodel designed by Gail Bolling
Woodbridge, Connecticut To get more detailed information copy and paste this link into your browser. https://thekitchencompany.com/blog/featured-kitchen-everyday-chefs-delight,
Photographer, Dennis Carbo
Search results for Black And White Bedroom in Home Photos
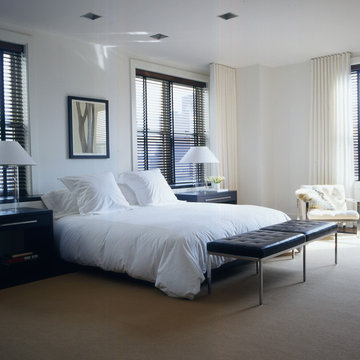
Simplicity and purity abet pure luxury in the Master Bedroom. The custom king platform bed is in dark walnut with Parsons legs, accompanied at its foot by a three-seater stainless steel and leather bench from Knoll. A velvety custom area rug from Stark, bound in black canvas, creates softness underfoot
Photo: Gross & Daley
1
