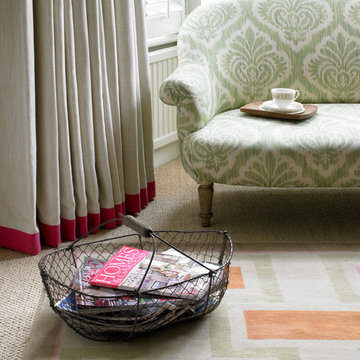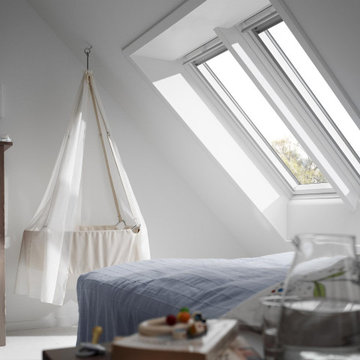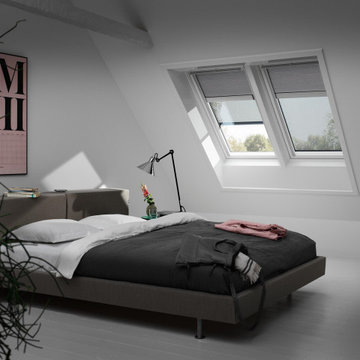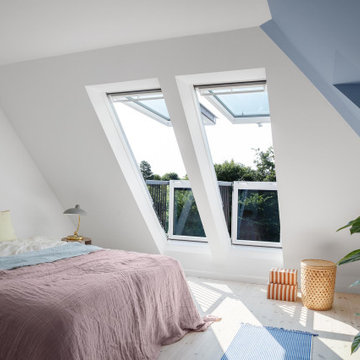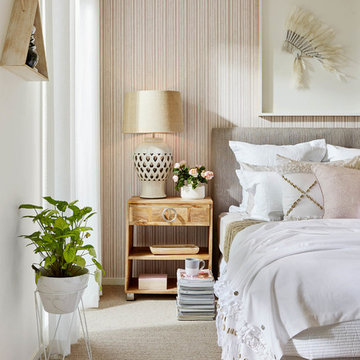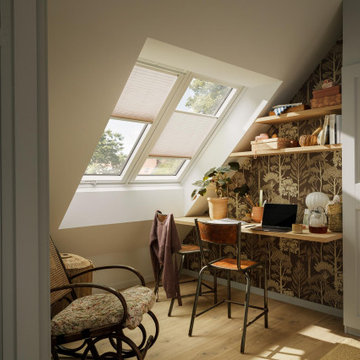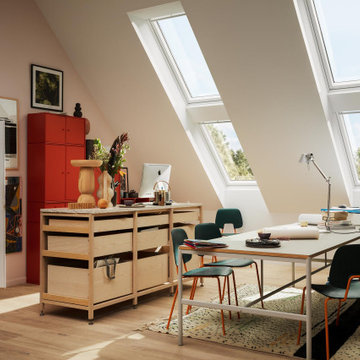Search results for "Magazine" in Home Design Ideas

This is an example of a classic kitchen in Miami with a submerged sink, shaker cabinets, white cabinets, beige splashback, matchstick tiled splashback and light hardwood flooring.
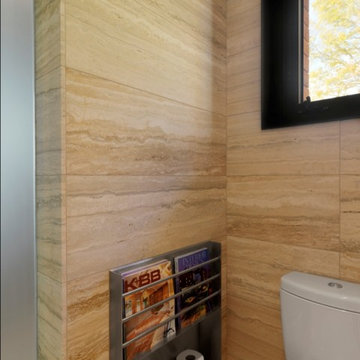
Inspiration for a medium sized rustic shower room bathroom in Burlington with stone tiles, a one-piece toilet and beige walls.
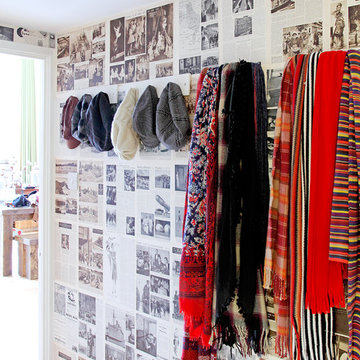
Wallpaper made from vintage magazines gives this entrance hall a truly unique look.
Photography by Fisher Hart
Photo of a small eclectic hallway in London with multi-coloured walls.
Photo of a small eclectic hallway in London with multi-coloured walls.
Find the right local pro for your project
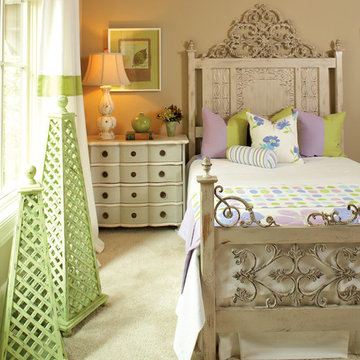
Inspiration for a medium sized traditional guest bedroom in Atlanta with beige walls, carpet and beige floors.
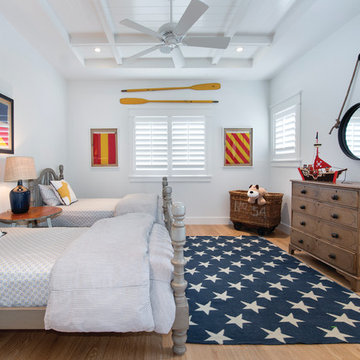
This home was featured in the May 2016 edition of HOME & DESIGN Magazine. To see the rest of the home tour as well as other luxury homes featured, visit http://www.homeanddesign.net/classically-comfortable/
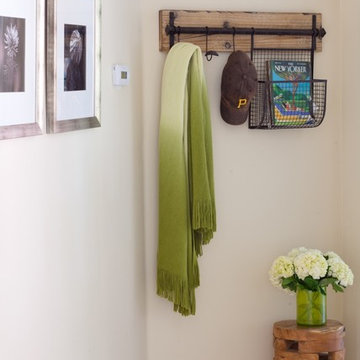
At the entrance to this rural modern master bedroom, we hung a reclaimed wood wall hook which we found at AllModern.com and placed a small wooden stool to act as a catch-all area to keep the bedroom tidy.
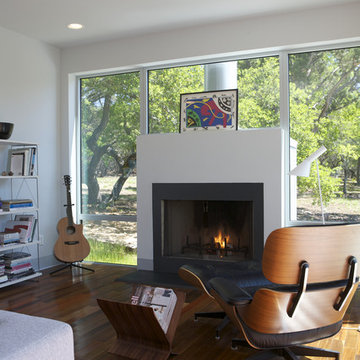
© Jacob Termansen Photography
Photo of a modern games room in Austin with white walls, dark hardwood flooring, a standard fireplace and brown floors.
Photo of a modern games room in Austin with white walls, dark hardwood flooring, a standard fireplace and brown floors.
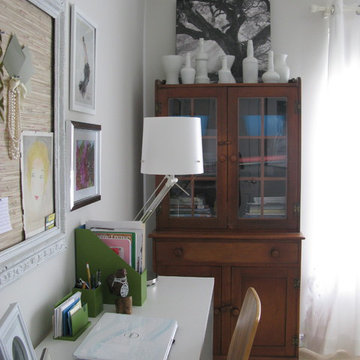
This home office was designed to be fun and inspiring. The room is filled with DIY projects including recycled white end tables, recycled art work and bulletin board using a frame from MOMA and grass cloth wallpaper. The wall pattern was based on a gigantic pizza box I cut into a circle. See how it was done on my blog under DIY Ideas- www.loveyourroom.blogspot.com. The coffee table is a mid century modern antique, and the sofa and desk are from IKEA.
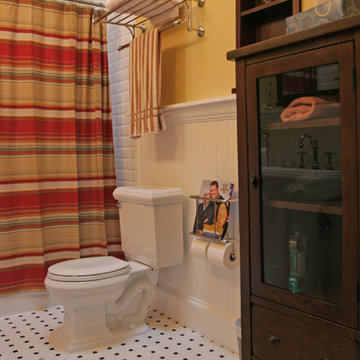
Classic bathroom in Atlanta with dark wood cabinets, yellow walls, an alcove bath, a shower/bath combination, white tiles, metro tiles and a pedestal sink.
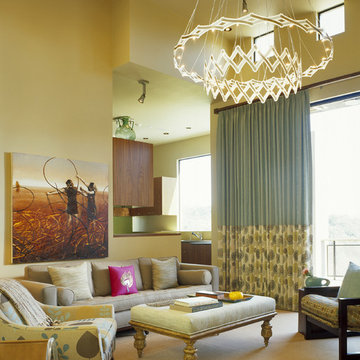
Design ideas for a large modern living room curtain in San Francisco with yellow walls.

Written by Mary Kate Hogan for Westchester Home Magazine.
"The Goal: The family that cooks together has the most fun — especially when their kitchen is equipped with four ovens and tons of workspace. After a first-floor renovation of a home for a couple with four grown children, the new kitchen features high-tech appliances purchased through Royal Green and a custom island with a connected table to seat family, friends, and cooking spectators. An old dining room was eliminated, and the whole area was transformed into one open, L-shaped space with a bar and family room.
“They wanted to expand the kitchen and have more of an entertaining room for their family gatherings,” says designer Danielle Florie. She designed the kitchen so that two or three people can work at the same time, with a full sink in the island that’s big enough for cleaning vegetables or washing pots and pans.
Key Features:
Well-Stocked Bar: The bar area adjacent to the kitchen doubles as a coffee center. Topped with a leathered brown marble, the bar houses the coffee maker as well as a wine refrigerator, beverage fridge, and built-in ice maker. Upholstered swivel chairs encourage people to gather and stay awhile.
Finishing Touches: Counters around the kitchen and the island are covered with a Cambria quartz that has the light, airy look the homeowners wanted and resists stains and scratches. A geometric marble tile backsplash is an eye-catching decorative element.
Into the Wood: The larger table in the kitchen was handmade for the family and matches the island base. On the floor, wood planks with a warm gray tone run diagonally for added interest."
Bilotta Designer: Danielle Florie
Photographer: Phillip Ennis
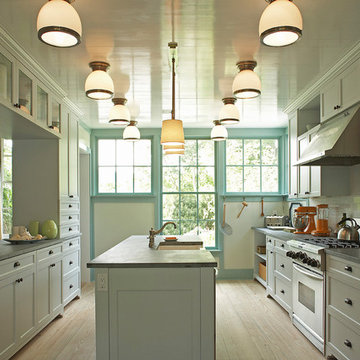
Marco Ricca
This is an example of a traditional galley kitchen in New York with a belfast sink, shaker cabinets, white cabinets, white splashback, metro tiled splashback and stainless steel appliances.
This is an example of a traditional galley kitchen in New York with a belfast sink, shaker cabinets, white cabinets, white splashback, metro tiled splashback and stainless steel appliances.
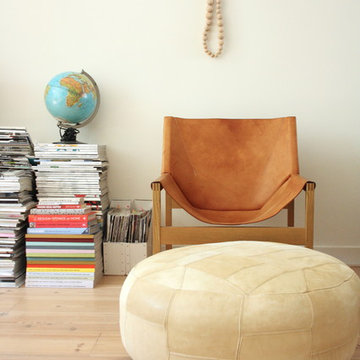
Holly Marder © 2012 Houzz
Inspiration for an eclectic living room in Amsterdam with a reading nook and white walls.
Inspiration for an eclectic living room in Amsterdam with a reading nook and white walls.
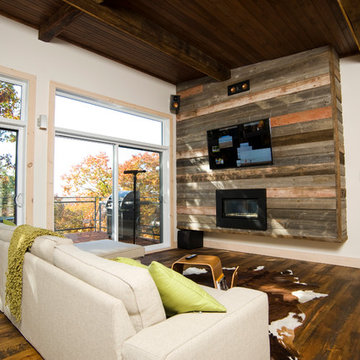
montagneart.ca
Contemporary living room feature wall in Montreal with a ribbon fireplace and a wall mounted tv.
Contemporary living room feature wall in Montreal with a ribbon fireplace and a wall mounted tv.

Grey metro tiled bathroom, creating a classic yet modern feel.
Photography By Jamie Mason
Inspiration for a traditional half tiled bathroom in Buckinghamshire with a pedestal sink, an alcove shower, a two-piece toilet, grey tiles, metro tiles, white walls, dark hardwood flooring and brown floors.
Inspiration for a traditional half tiled bathroom in Buckinghamshire with a pedestal sink, an alcove shower, a two-piece toilet, grey tiles, metro tiles, white walls, dark hardwood flooring and brown floors.
Search results for Magazine in Home Photos
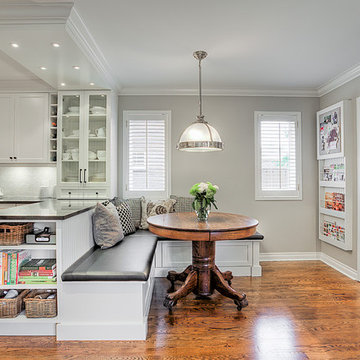
Design ideas for a classic kitchen/diner in Toronto with a submerged sink, recessed-panel cabinets, white appliances and medium hardwood flooring.
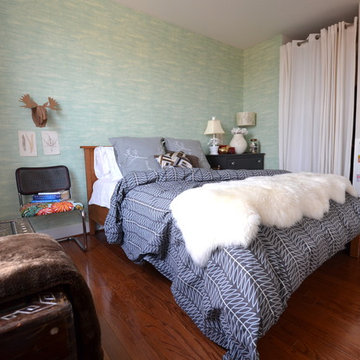
Master Bedroom; Modern Loft; Wallpaper
Design ideas for a modern bedroom in DC Metro with green walls.
Design ideas for a modern bedroom in DC Metro with green walls.
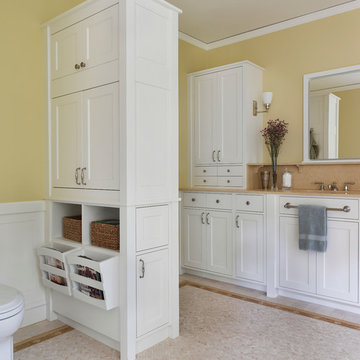
Inspiration for a classic bathroom in Boston with shaker cabinets, white cabinets, yellow walls and beige floors.
1
