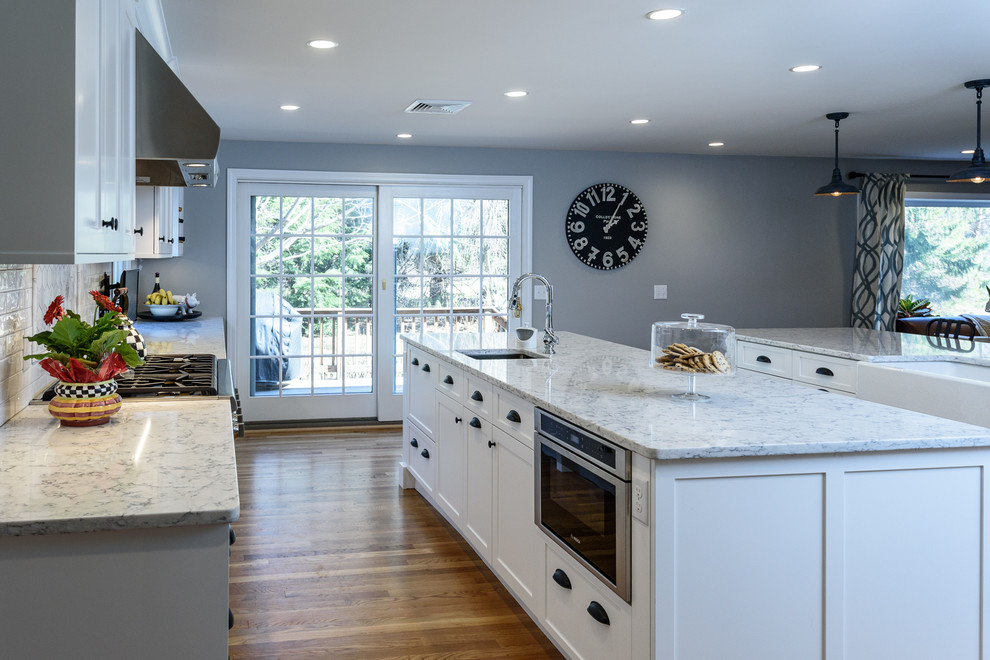
Quintessentially Wide Open in Wayland
Transitional Kitchen, Boston
An underused wall became the main cooking center. The wall came down and was pushed 18" in toward the family room/playroom. The main sink is separated by the island. The prep sink does all the duty over by the rangetop, and has a dishwasher drawer, a trash unit, and a microwave drawer.

Really like the doors that lead outside. So bright - lots of light.