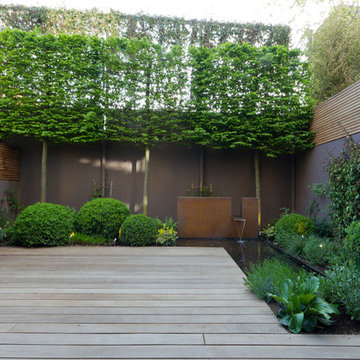Raised Pond with All Fence Materials Ideas and Designs
Refine by:
Budget
Sort by:Popular Today
1 - 14 of 14 photos
Item 1 of 3

This small tract home backyard was transformed into a lively breathable garden. A new outdoor living room was created, with silver-grey brazilian slate flooring, and a smooth integral pewter colored concrete wall defining and retaining earth around it. A water feature is the backdrop to this outdoor room extending the flooring material (slate) into the vertical plane covering a wall that houses three playful stainless steel spouts that spill water into a large basin. Koi Fish, Gold fish and water plants bring a new mini ecosystem of life, and provide a focal point and meditational environment. The integral colored concrete wall begins at the main water feature and weaves to the south west corner of the yard where water once again emerges out of a 4” stainless steel channel; reinforcing the notion that this garden backs up against a natural spring. The stainless steel channel also provides children with an opportunity to safely play with water by floating toy boats down the channel. At the north eastern end of the integral colored concrete wall, a warm western red cedar bench extends perpendicular out from the water feature on the outside of the slate patio maximizing seating space in the limited size garden. Natural rusting Cor-ten steel fencing adds a layer of interest throughout the garden softening the 6’ high surrounding fencing and helping to carry the users eye from the ground plane up past the fence lines into the horizon; the cor-ten steel also acts as a ribbon, tie-ing the multiple spaces together in this garden. The plant palette uses grasses and rushes to further establish in the subconscious that a natural water source does exist. Planting was performed outside of the wire fence to connect the new landscape to the existing open space; this was successfully done by using perennials and grasses whose foliage matches that of the native hillside, blurring the boundary line of the garden and aesthetically extending the backyard up into the adjacent open space.
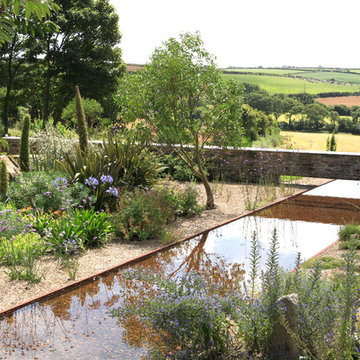
Meiloci Landscape Architects
Photo of an expansive rustic sloped partial sun garden in Cornwall with a water feature and gravel.
Photo of an expansive rustic sloped partial sun garden in Cornwall with a water feature and gravel.
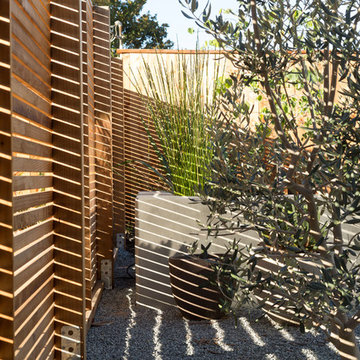
Eichler in Marinwood - At the larger scale of the property existed a desire to soften and deepen the engagement between the house and the street frontage. As such, the landscaping palette consists of textures chosen for subtlety and granularity. Spaces are layered by way of planting, diaphanous fencing and lighting. The interior engages the front of the house by the insertion of a floor to ceiling glazing at the dining room.
Jog-in path from street to house maintains a sense of privacy and sequential unveiling of interior/private spaces. This non-atrium model is invested with the best aspects of the iconic eichler configuration without compromise to the sense of order and orientation.
photo: scott hargis
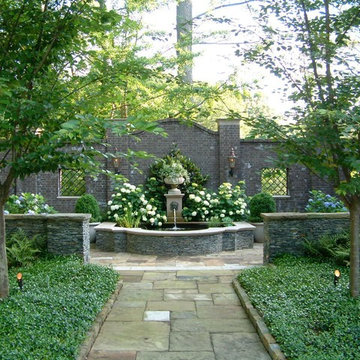
An English style Georgian home with walled courtyard garden. Photographer: John Howard.
Inspiration for a large traditional back formal garden in Atlanta.
Inspiration for a large traditional back formal garden in Atlanta.
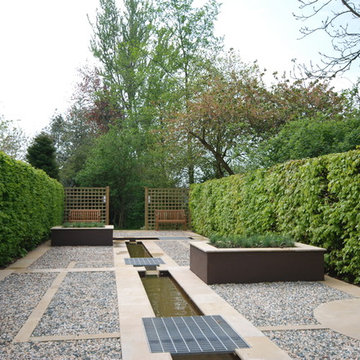
A contemporary water rill garden, calm, peaceful and light, with crisp diamond cut sandstone paving, rendered planters, contrasting gravel which glitters in the sun, flanked by Beech and Hornbeam hedging. The gardens surround an 18th Century farmhouse, open to the public between April and September each year. For more information please visit stillingfleetlodgenurseries.co.uk
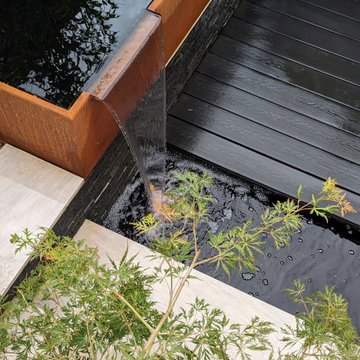
Design ideas for a small contemporary back partial sun raised pond for autumn in Other with natural stone paving and a wood fence.
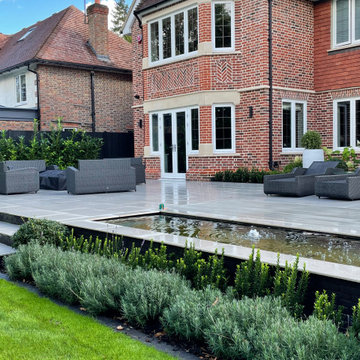
large entertaining patio inset with with a long water feature. Porcelain paving and Millboard decking.
Photo of a large modern back formal partial sun raised pond for summer in Hertfordshire with decking and a wood fence.
Photo of a large modern back formal partial sun raised pond for summer in Hertfordshire with decking and a wood fence.
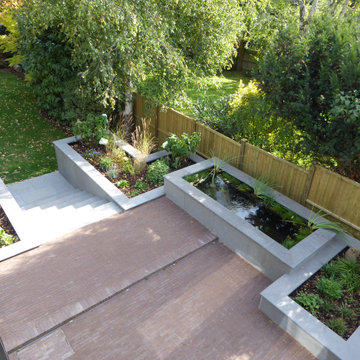
Large modern back formal partial sun raised pond for summer in London with natural stone paving and a wood fence.
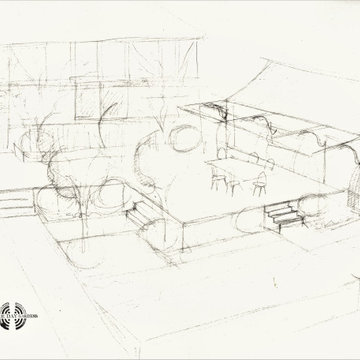
Raised perspective sketch of the plans for the courtyard garden which is currently a car park
Design ideas for a large farmhouse courtyard formal full sun raised pond for spring in Sussex with a pond, natural stone paving and a wood fence.
Design ideas for a large farmhouse courtyard formal full sun raised pond for spring in Sussex with a pond, natural stone paving and a wood fence.
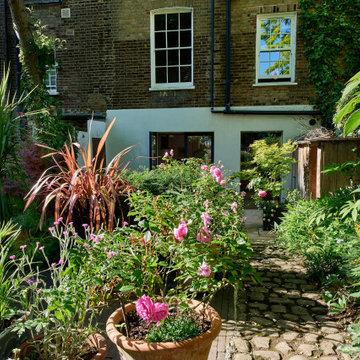
A small water feature in the middle of dense planting
Photo of a small contemporary back partial sun garden for summer in London.
Photo of a small contemporary back partial sun garden for summer in London.
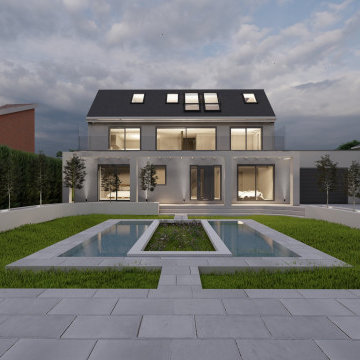
New build property by FRESH Architects on the South Coast - Coming soon!!
Photo of a large nautical front driveway full sun garden for summer in Sussex with natural stone paving.
Photo of a large nautical front driveway full sun garden for summer in Sussex with natural stone paving.
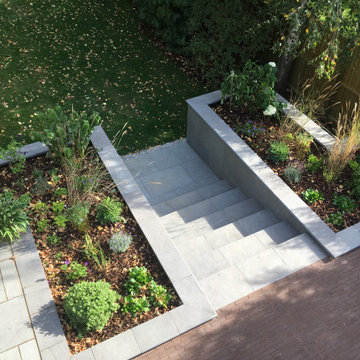
Design ideas for a large modern back formal partial sun raised pond for summer in London with natural stone paving and a wood fence.
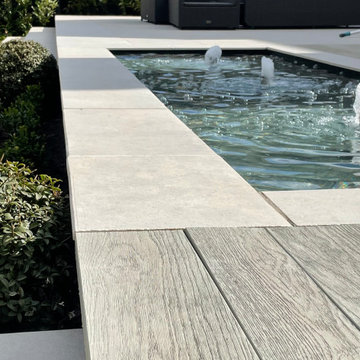
Inspiration for a large modern back formal partial sun raised pond for summer in Hertfordshire with decking and a wood fence.
Raised Pond with All Fence Materials Ideas and Designs
1
