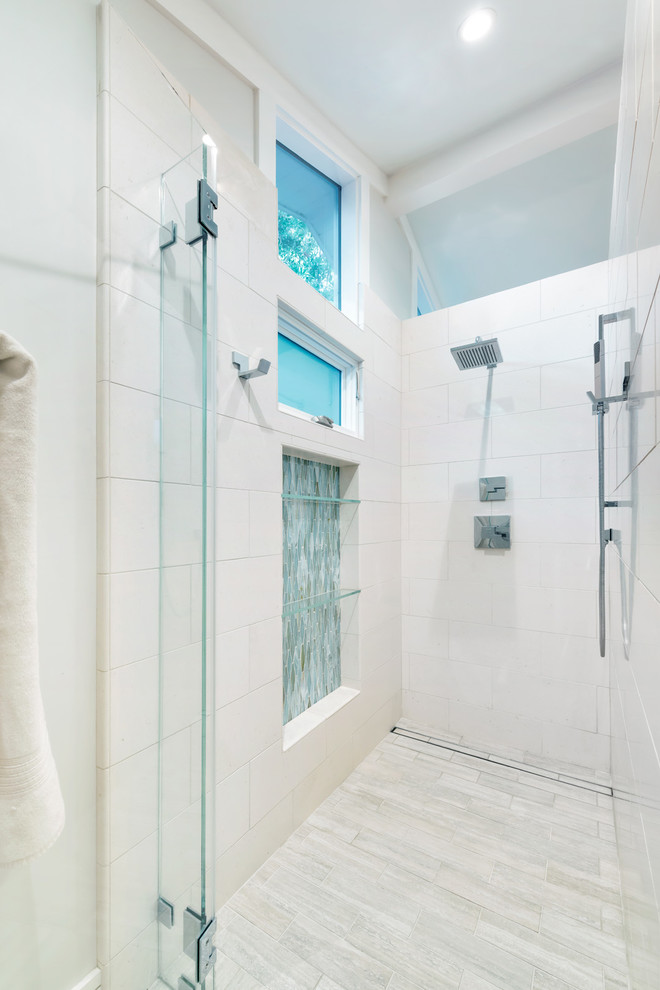
Ranch Rejuvinated
Transitional Bathroom, San Francisco
Large Master Bathroom designed to allow for an airy openess. Natural light is borrowed from rear windows in shower and toilet area over the feature vanity wall set down in the vaulted space. His and her vanities against the feature wall viewed upon entry.
