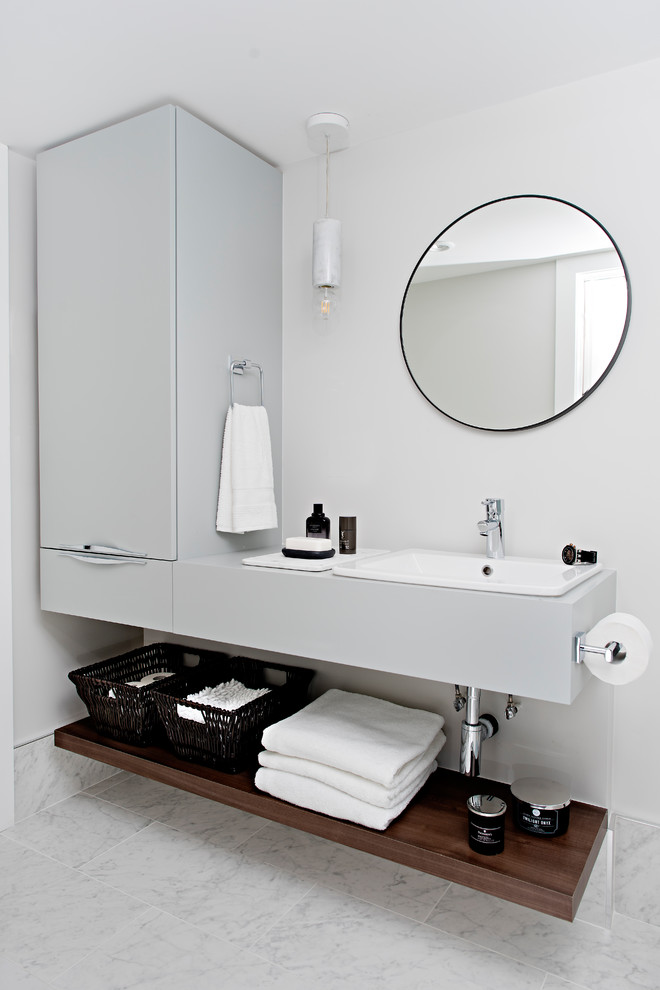
Ravina, Bathrooms
Contemporary Bathroom
This basement bathroom infuses both modern and traditional design elements to create a timeless look. The custom vanity with its asymmetrical design and slab door profile is modern, designed to offer both hidden and open storage. The walnut veneer shelf adds a layer of warmth to the monochromatic colour scheme. Rectangular marble floor tile is set in a traditional brick pattern, transitioning into the traditional basket weave patterned marble mosaic found along the base of the shower. Elongated ceramic subway tile is installed in a modern vertical pattern versus the traditional horizontal format. This also helps create the illusion of higher ceiling height. Curvature is introduced in the plumbing fixtures, light pendant, mirror and hardware pulls to soften the linear lines of the larger bathroom features. A beautiful design of simplicity and functionality.

Space saver