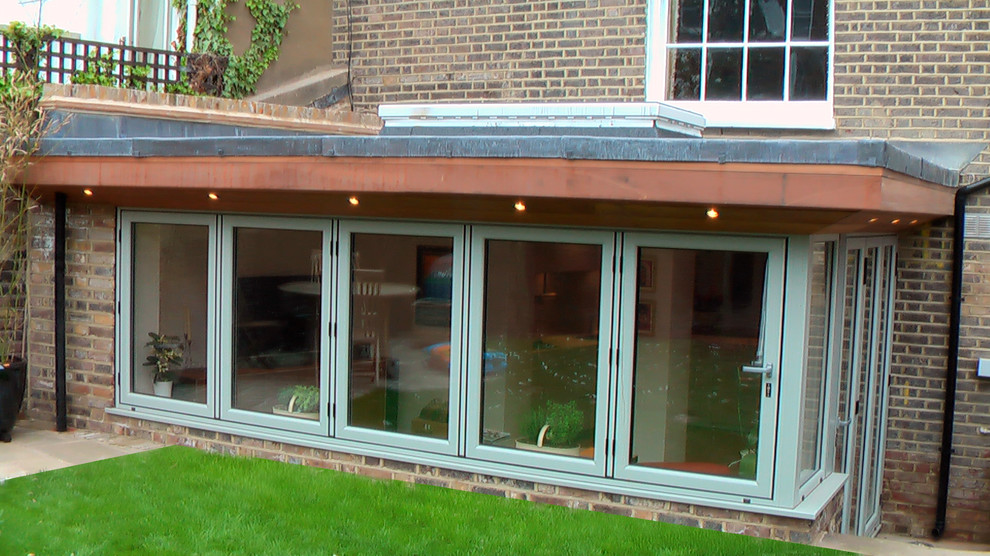
Rear Extension
Contemporary House Exterior, London
Cloudesley Road, Islington, London N1
This project is a modern extension to the rear of a Grade 2 Listed Georgian townhouse including the refurbishment and remodeling of the lower ground floor. The building is located in a Conservation Area overlooking Cloudesley Square in Islington.
Large folding glazed doors open up the rear of the house to the garden. A level door threshold provides a seamless floor from inside to outside without the need for steps or frames. A creative structural solution leaves the cantilevered roof to appear to suspend in mid air when the doors are open. A deep Iroko hardwood roof soffit with integrated external lighting and a flush mounted external speaker system provide architectural styling. The lower ground floor of this house was transformed from a small dark area into a bright open plan family room with direct access to the rear garden.
Planning Approval, Listed Building Consent & Building Regulations Approval were obtained.
