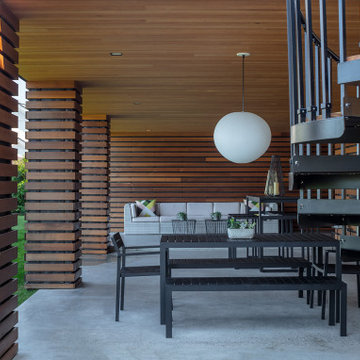Rear House Exterior with Wood Cladding Ideas and Designs
Refine by:
Budget
Sort by:Popular Today
1 - 20 of 290 photos
Item 1 of 3

Rear
Inspiration for an expansive and gey beach style rear detached house in Chicago with three floors, wood cladding, a hip roof, a shingle roof, a grey roof and shingles.
Inspiration for an expansive and gey beach style rear detached house in Chicago with three floors, wood cladding, a hip roof, a shingle roof, a grey roof and shingles.

2 story side extension and single story rear wraparound extension.
Design ideas for a medium sized and gey classic two floor rear house exterior in Other with wood cladding, a pitched roof, a tiled roof, a brown roof and board and batten cladding.
Design ideas for a medium sized and gey classic two floor rear house exterior in Other with wood cladding, a pitched roof, a tiled roof, a brown roof and board and batten cladding.

Here is an architecturally built house from the early 1970's which was brought into the new century during this complete home remodel by adding a garage space, new windows triple pane tilt and turn windows, cedar double front doors, clear cedar siding with clear cedar natural siding accents, clear cedar garage doors, galvanized over sized gutters with chain style downspouts, standing seam metal roof, re-purposed arbor/pergola, professionally landscaped yard, and stained concrete driveway, walkways, and steps.

Timber clad exterior with pivot and slide window seat.
Photo of a medium sized and black contemporary rear house exterior in London with wood cladding, a pitched roof and board and batten cladding.
Photo of a medium sized and black contemporary rear house exterior in London with wood cladding, a pitched roof and board and batten cladding.
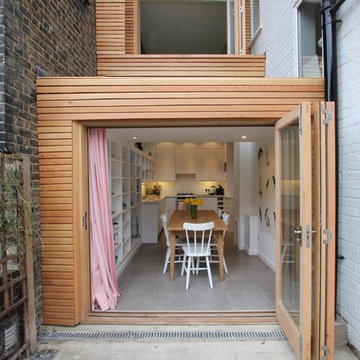
This narrow rear return extension transformed this house, creating a kitchen diner that maximises the internal and external space. The clever storage and shelving means the kitchen works well for the home owners and folding doors to the upstairs bedroom provide lots of light into the room and seating and storage within the room too.
Tomas Millar

Working on a constrained site with large feature trees to be retained, we developed a design that replaced an existing garage and shed to provide our clients with a new garage and glazed link to a multipurpose study/guest bedroom. The project also included a garden room, utility, and shower room, replacing an existing inefficient conservatory.
Working with Hellis Solutions Ltd as tree consultants, we designed the structure around the trees with mini pile foundations being used to avoid damaging the roots.
High levels of insulation and efficient triple-glazed windows with a new underfloor heating system in the extension, provide a very comfortable internal environment.
Externally, the extension is clad with Larch boarding and has a part Zinc, part sedum roof with the natural materials enhancing this garden setting.

Timber clad soffit with folded metal roof edge. Dark drey crittall style bi-fold doors with ashlar stone side walls.
This is an example of a small and beige contemporary bungalow rear house exterior in Other with wood cladding, a flat roof, a metal roof, a grey roof and shiplap cladding.
This is an example of a small and beige contemporary bungalow rear house exterior in Other with wood cladding, a flat roof, a metal roof, a grey roof and shiplap cladding.
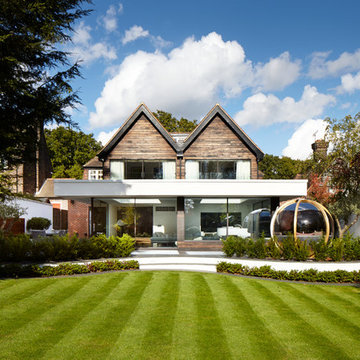
A very specific brief was given with the space to be a very contemporary entertainment area that both complemented the existing garden and house.
Inspiration for a medium sized and brown contemporary rear extension in London with wood cladding and a pitched roof.
Inspiration for a medium sized and brown contemporary rear extension in London with wood cladding and a pitched roof.
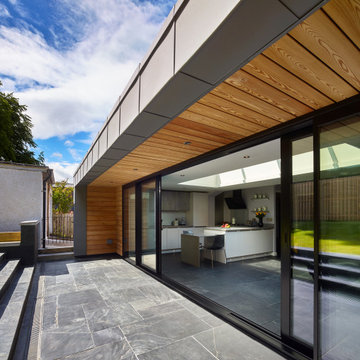
A new single storey addition to a home on Clarendon Road, Linlithgow in West Lothian which proposes full width extension to the rear of the property to create maximum connection with the garden and provide generous open plan living space. A strip of roof glazing allows light to penetrate deep into the plan whilst a sheltered external space creates a sun trap and allows space to sit outside in privacy.
The canopy is clad in a grey zinc fascia with siberian larch timber to soffits and reveals to create warmth and tactility.
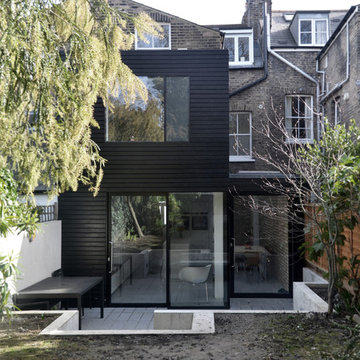
This rear extension was clad in black timber, adding a striking modern addition that contrasts against the period property, whilst complimenting the neighbouring black slate roofs and existing rhythm of openings.
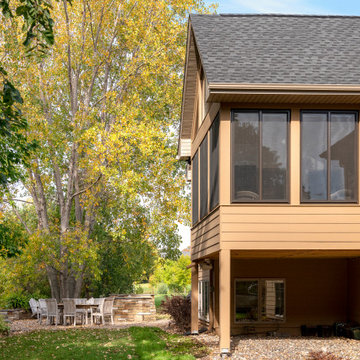
An existing deck transformed into a three-season porch for the homeowners to enjoy all year round. Floor to ceiling windows with transoms above to mimic the interior windows.
Photos by Spacecrafting Photography, Inc
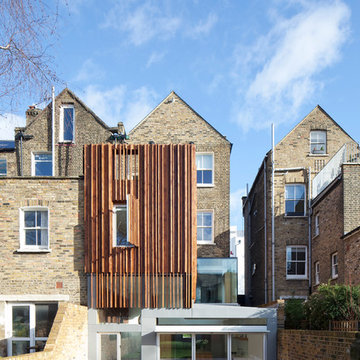
Andy Stagg
Contemporary rear extension in London with three floors and wood cladding.
Contemporary rear extension in London with three floors and wood cladding.
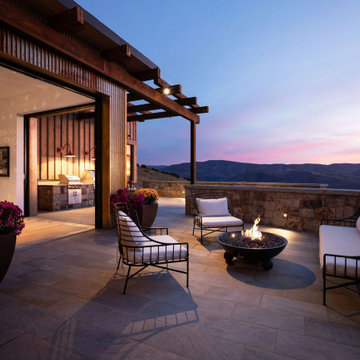
Outdoor patio firepit framed with wrought iron outdoor seating .
This beautiful home was designed by ULFBUILT, located along Vail, Colorado. Contact us to know more.
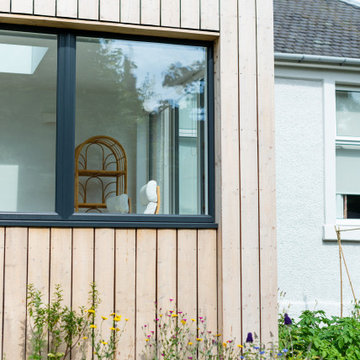
Timber clad extension to replace a conservatory
Photo of a medium sized contemporary bungalow rear house exterior in Edinburgh with wood cladding, a flat roof, a grey roof and board and batten cladding.
Photo of a medium sized contemporary bungalow rear house exterior in Edinburgh with wood cladding, a flat roof, a grey roof and board and batten cladding.
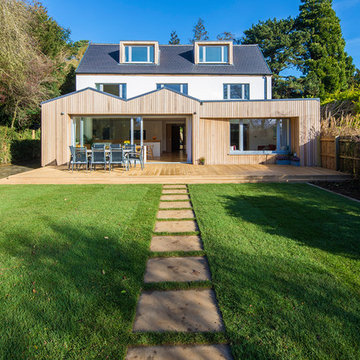
Timber rear extension with sliding doors opening out to the garden.
Design ideas for a medium sized and multi-coloured contemporary rear house exterior in Other with three floors, wood cladding, a pitched roof, a mixed material roof, a grey roof and board and batten cladding.
Design ideas for a medium sized and multi-coloured contemporary rear house exterior in Other with three floors, wood cladding, a pitched roof, a mixed material roof, a grey roof and board and batten cladding.
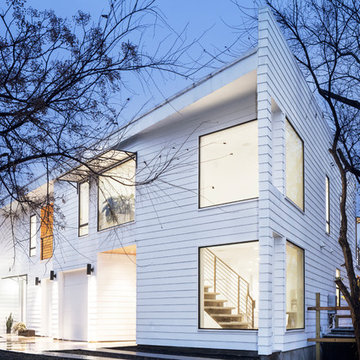
Unique site configuration informs a volumetric building envelope housing 2 units with distinctive character.
White modern two floor rear semi-detached house in Austin with wood cladding and shiplap cladding.
White modern two floor rear semi-detached house in Austin with wood cladding and shiplap cladding.
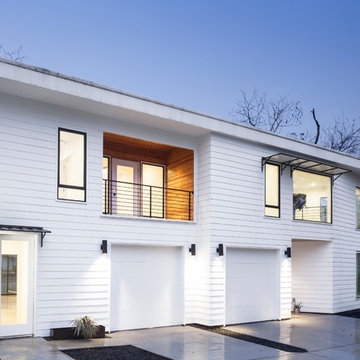
Unique site configuration informs a volumetric building envelope housing 2 units with distinctive character.
This is an example of a white modern two floor rear semi-detached house in Austin with wood cladding and shiplap cladding.
This is an example of a white modern two floor rear semi-detached house in Austin with wood cladding and shiplap cladding.
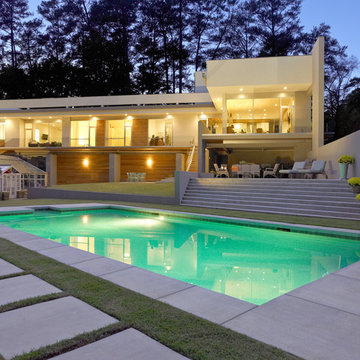
james Klotz
Photo of a large and multi-coloured modern two floor rear detached house in San Francisco with wood cladding, a flat roof, a metal roof, a black roof and shiplap cladding.
Photo of a large and multi-coloured modern two floor rear detached house in San Francisco with wood cladding, a flat roof, a metal roof, a black roof and shiplap cladding.
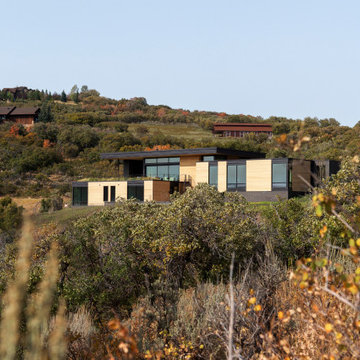
The Silver Summit home nestles gently into the Park City mountainside. Broken into three living volumes, each a half-flight above or below the next, the home makes for easy vertical transition despite living on a mountainside.
Rear House Exterior with Wood Cladding Ideas and Designs
1
