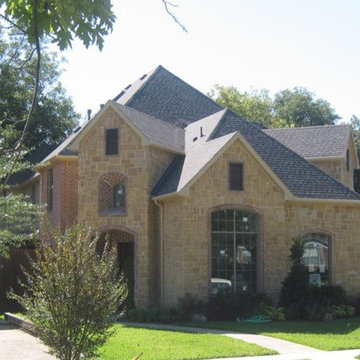Red and Yellow House Exterior Ideas and Designs
Refine by:
Budget
Sort by:Popular Today
1 - 20 of 26,657 photos
Item 1 of 3
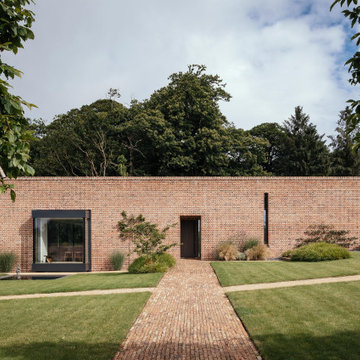
london architects, minimalist, minimalist windows, passie house, exterior design
Red modern bungalow brick detached house in London.
Red modern bungalow brick detached house in London.

This is an example of a yellow traditional brick and front house exterior in London with three floors, a pitched roof, a tiled roof and a brown roof.
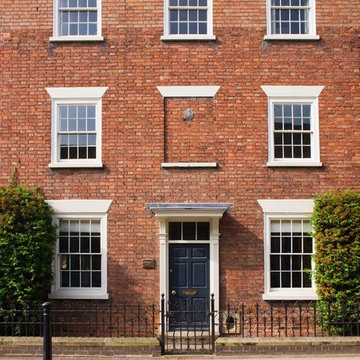
Clive Nichols
This is an example of a red classic brick terraced house in Other with three floors and a flat roof.
This is an example of a red classic brick terraced house in Other with three floors and a flat roof.
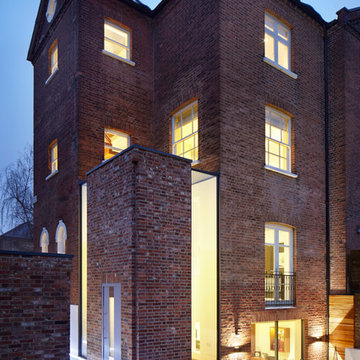
Jack Hobhouse
Photo of a red classic brick house exterior in London with three floors.
Photo of a red classic brick house exterior in London with three floors.

This is an example of a yellow classic two floor render detached house in Chicago with a metal roof and a black roof.

Inspiration for a red traditional two floor brick detached house in Other with a pitched roof, a shingle roof and a grey roof.
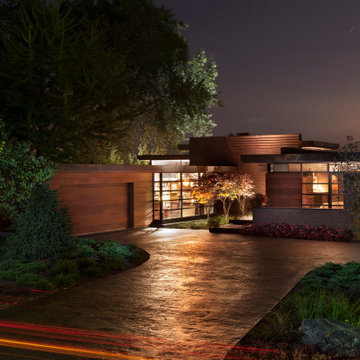
A tea pot, being a vessel, is defined by the space it contains, it is not the tea pot that is important, but the space.
Crispin Sartwell
Located on a lake outside of Milwaukee, the Vessel House is the culmination of an intense 5 year collaboration with our client and multiple local craftsmen focused on the creation of a modern analogue to the Usonian Home.
As with most residential work, this home is a direct reflection of it’s owner, a highly educated art collector with a passion for music, fine furniture, and architecture. His interest in authenticity drove the material selections such as masonry, copper, and white oak, as well as the need for traditional methods of construction.
The initial diagram of the house involved a collection of embedded walls that emerge from the site and create spaces between them, which are covered with a series of floating rooves. The windows provide natural light on three sides of the house as a band of clerestories, transforming to a floor to ceiling ribbon of glass on the lakeside.
The Vessel House functions as a gallery for the owner’s art, motorcycles, Tiffany lamps, and vintage musical instruments – offering spaces to exhibit, store, and listen. These gallery nodes overlap with the typical house program of kitchen, dining, living, and bedroom, creating dynamic zones of transition and rooms that serve dual purposes allowing guests to relax in a museum setting.
Through it’s materiality, connection to nature, and open planning, the Vessel House continues many of the Usonian principles Wright advocated for.
Overview
Oconomowoc, WI
Completion Date
August 2015
Services
Architecture, Interior Design, Landscape Architecture
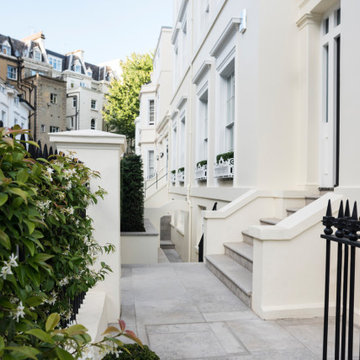
Clean Front Entrance of KENSINGTON TOWNHOUSE property by KNOF design
Large and yellow traditional render semi-detached house in London with three floors.
Large and yellow traditional render semi-detached house in London with three floors.
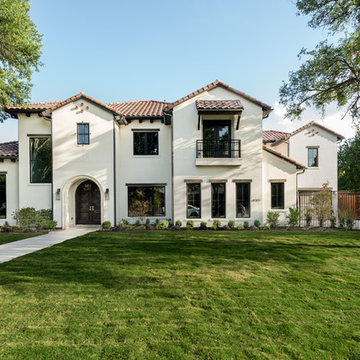
Spanish meets modern in this Dallas spec home. A unique carved paneled front door sets the tone for this well blended home. Mixing the two architectural styles kept this home current but filled with character and charm.
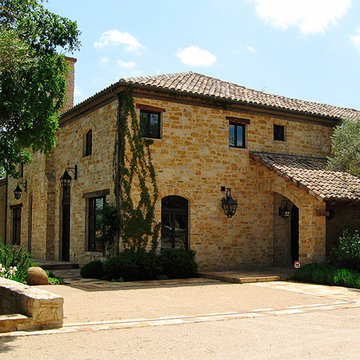
This residential home showcases the beauty of the Quarry Mill's Monaco mosaic natural thin stone veneer.
Yellow mediterranean two floor detached house in Other with stone cladding and a tiled roof.
Yellow mediterranean two floor detached house in Other with stone cladding and a tiled roof.
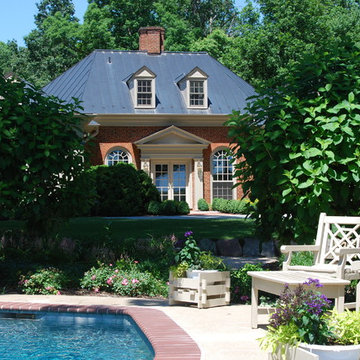
This home is quint-essential perfection with the collaboration of architect, kitchen design and interior decorator.
McNeill Baker designed the home, Hunt Country Kitchens (Kathy Gray) design the kitchen, and Daniel J. Moore Designs handled colors and furnishings.
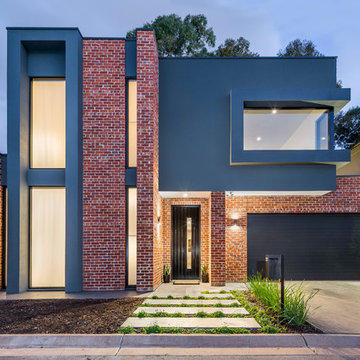
Photo of a red contemporary two floor brick detached house in Adelaide with a flat roof and a metal roof.
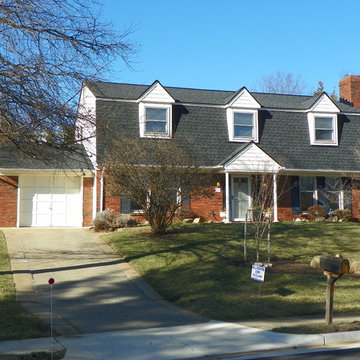
Mansard Roof Replacement
Medium sized and red classic two floor brick detached house in DC Metro with a shingle roof.
Medium sized and red classic two floor brick detached house in DC Metro with a shingle roof.
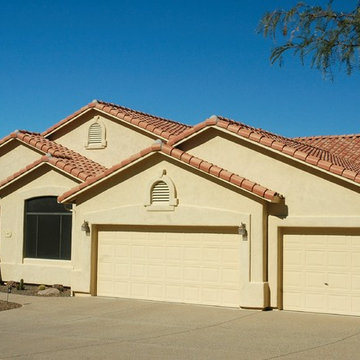
Inspiration for a medium sized and yellow bungalow render detached house in Charlotte with a pitched roof and a tiled roof.
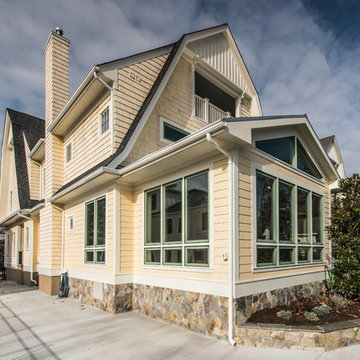
Susie Soleimani Photography
Photo of a medium sized and yellow bungalow detached house in DC Metro with wood cladding, a pitched roof and a shingle roof.
Photo of a medium sized and yellow bungalow detached house in DC Metro with wood cladding, a pitched roof and a shingle roof.
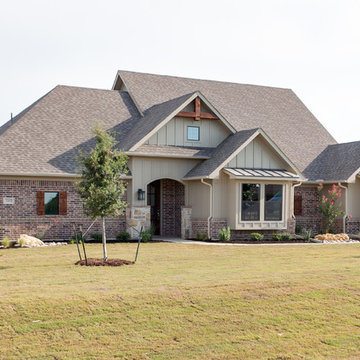
This is an example of a large and red country two floor brick detached house in Dallas with a half-hip roof and a shingle roof.
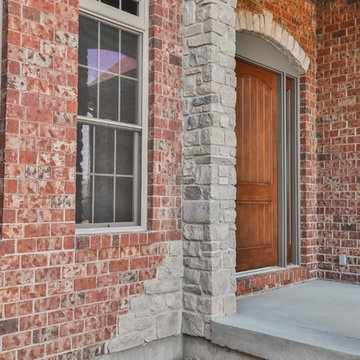
Photo of a medium sized and red traditional bungalow brick detached house in St Louis with a pitched roof and a shingle roof.
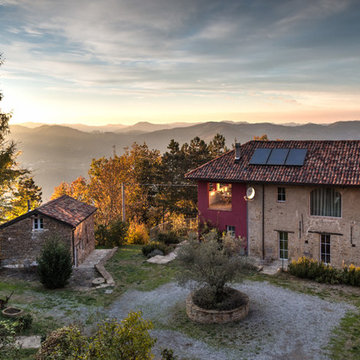
Andrea Chiesa è Progetto Immagine
Inspiration for a large and red mediterranean two floor detached house in Turin with stone cladding, a pitched roof and a tiled roof.
Inspiration for a large and red mediterranean two floor detached house in Turin with stone cladding, a pitched roof and a tiled roof.
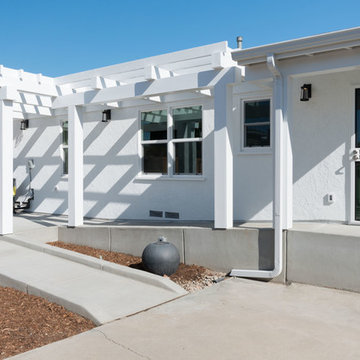
This is an example of a yellow traditional bungalow render house exterior in San Diego.
Red and Yellow House Exterior Ideas and Designs
1
