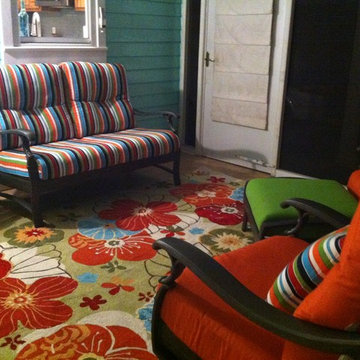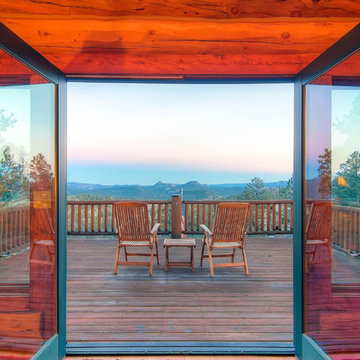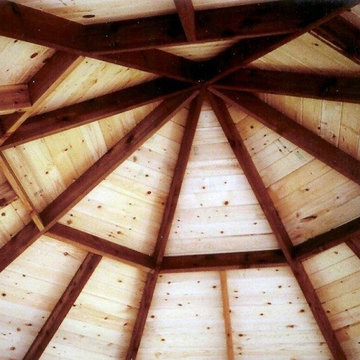Red Back Veranda Ideas and Designs
Refine by:
Budget
Sort by:Popular Today
61 - 80 of 90 photos
Item 1 of 3
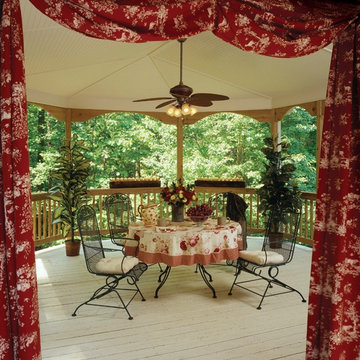
Atlanta Decking & Fence
Inspiration for a traditional back veranda in Atlanta.
Inspiration for a traditional back veranda in Atlanta.
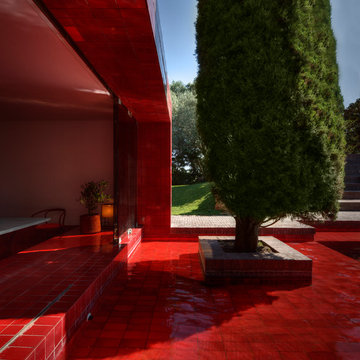
This is an example of a medium sized farmhouse back veranda in Barcelona.
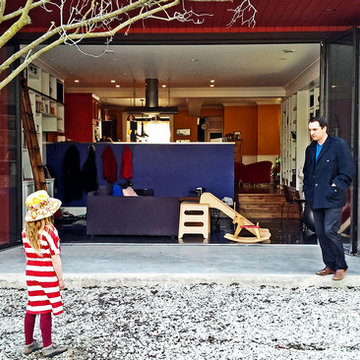
Indoor outdoor space that links the living room with the yard.
Design ideas for a small contemporary back veranda in Toronto with concrete slabs and a roof extension.
Design ideas for a small contemporary back veranda in Toronto with concrete slabs and a roof extension.
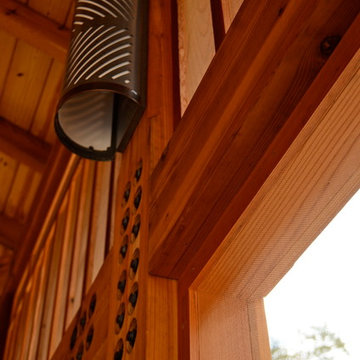
This beautiful screened in porch was handcrafted from Western Red Cedar.
Photos Credit: Archer & Buchanan Architecture
This is an example of a medium sized world-inspired back veranda in Philadelphia.
This is an example of a medium sized world-inspired back veranda in Philadelphia.
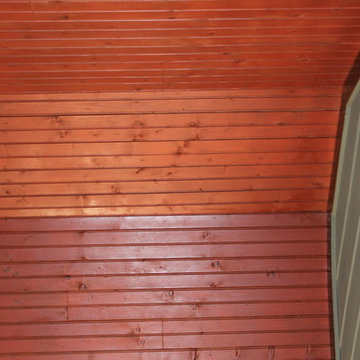
The screened-in porch with T&G ceilings and a great view of the lake.
Inspiration for a large classic back screened veranda in Atlanta with decking and a roof extension.
Inspiration for a large classic back screened veranda in Atlanta with decking and a roof extension.
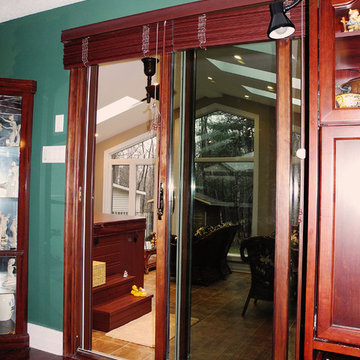
OakWood renovations - Ottawa's most experienced renovation team.
Photo of a medium sized classic back veranda in Ottawa with tiled flooring and a roof extension.
Photo of a medium sized classic back veranda in Ottawa with tiled flooring and a roof extension.
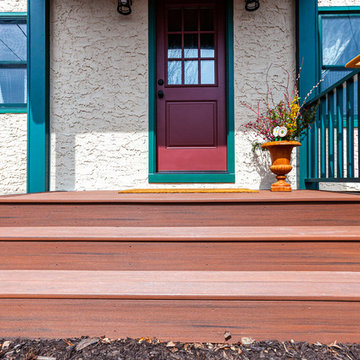
This 1929 Tudor kitchen and porch in St. Paul’s Macalester-Groveland neighborhood was ready for a remodel. The existing back porch was falling off the home and the kitchen was a challenge for the family.
A new kitchen was designed that opened up to the dining room, to create more light and sense of space.
A small back addition was completed to extend the mudroom space and storage. Castle designed and constructed a new open back porch with Azek composite decking, new railing, and stunning arch detail on the roof to coordinate with the home’s existing sweeping lines.
Inside the kitchen, Crystal cabinetry, Silestone quartz countertops, Blanco composite sink, Kohler faucet, new appliances from Warners’ Stellian, chevron tile backsplash from Ceramic Tileworks, and new hardwoods, laced in to match the existing, fully update the space.
One of our favorite details is the glass-doored pantry for the homeowners to showcase their Fiestaware!
Tour this project in person, September 28 – 29, during the 2019 Castle Home Tour!
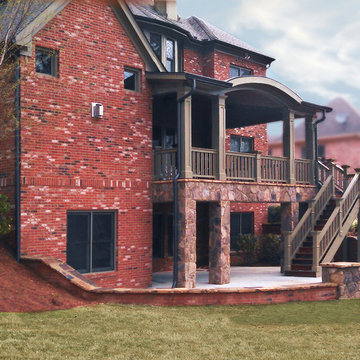
Rainflower Photography
Inspiration for a large traditional back veranda in Atlanta with natural stone paving and a roof extension.
Inspiration for a large traditional back veranda in Atlanta with natural stone paving and a roof extension.
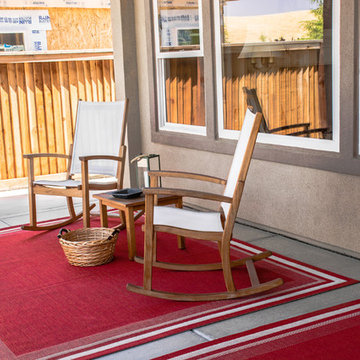
This is an example of a medium sized classic back veranda in San Francisco with concrete slabs and a roof extension.
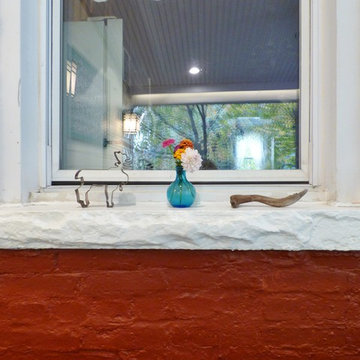
Interior Design Project Manager: Caitlin Lambert // Photography: Caitlin Lambert
Medium sized traditional back screened veranda in Other with decking and a roof extension.
Medium sized traditional back screened veranda in Other with decking and a roof extension.
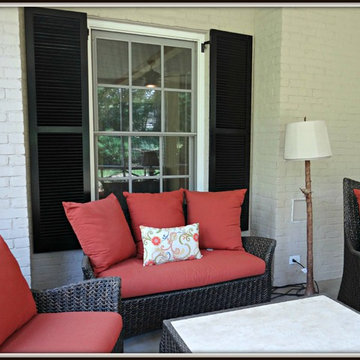
Photos by Ben Tyler Building and Remodeling
Inspiration for a traditional back veranda in Louisville.
Inspiration for a traditional back veranda in Louisville.
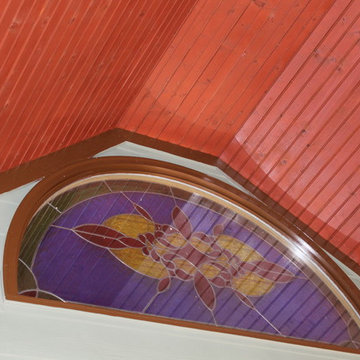
The screened-in porch with T&G ceilings and a great view of the lake.
Photo of a large traditional back screened veranda in Atlanta with decking and a roof extension.
Photo of a large traditional back screened veranda in Atlanta with decking and a roof extension.
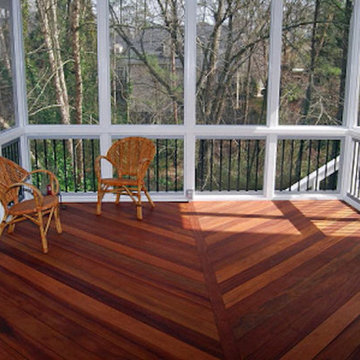
Photo of a medium sized back screened veranda in Boston with a roof extension.
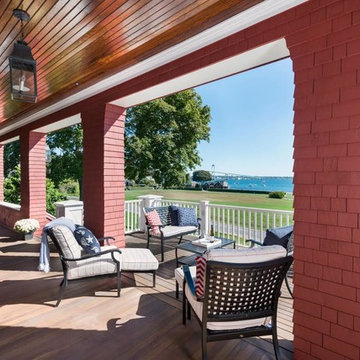
Design ideas for a medium sized nautical back veranda in Providence with decking and a roof extension.
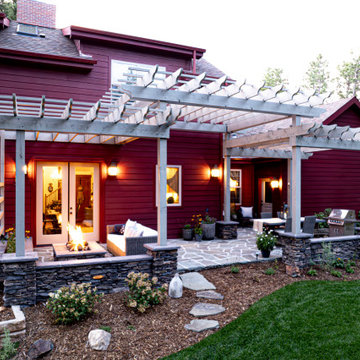
The seat walls and column bases are veneered with a manufactured stone, and provides a great accent detail.
Photo of a medium sized classic back veranda in Denver with a fire feature, natural stone paving and a pergola.
Photo of a medium sized classic back veranda in Denver with a fire feature, natural stone paving and a pergola.
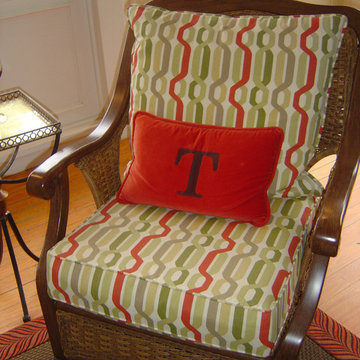
Sunbrella fabrics in vibrant colors offer comfort in this outdoor space. Monogramed pillow in a microfiber fabric offers a personal touch. Outdoor rug in chocolate and coordinating border offers comfort underfoot.
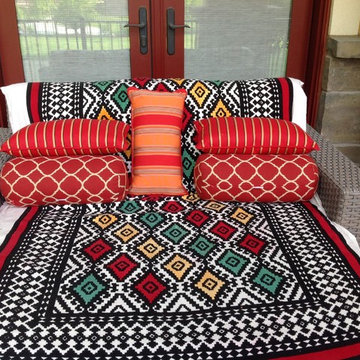
This is an example of a large bohemian back veranda in Other with concrete slabs and a roof extension.
Red Back Veranda Ideas and Designs
4
