Red Back Veranda Ideas and Designs
Refine by:
Budget
Sort by:Popular Today
1 - 20 of 90 photos
Item 1 of 3

Design ideas for a classic back veranda in Houston with natural stone paving, a roof extension and a bbq area.
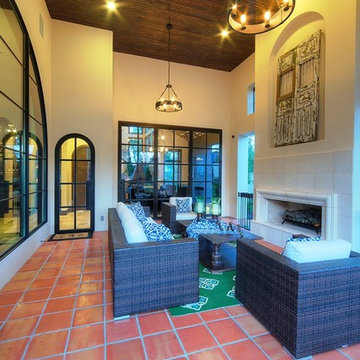
MSAOFSA.COM
Inspiration for a large mediterranean back veranda in Austin with a fire feature, tiled flooring and a roof extension.
Inspiration for a large mediterranean back veranda in Austin with a fire feature, tiled flooring and a roof extension.
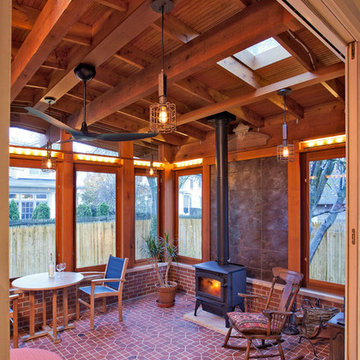
Ken Wyner Photography
Inspiration for a traditional back veranda in DC Metro with brick paving and a roof extension.
Inspiration for a traditional back veranda in DC Metro with brick paving and a roof extension.
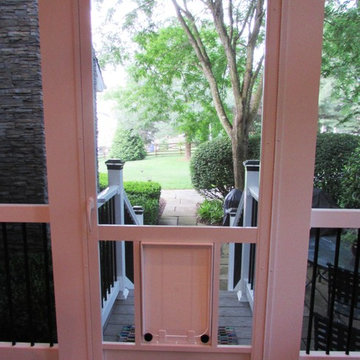
Talon Construction residential remodeling
Photo of a medium sized traditional back screened veranda in DC Metro with a roof extension.
Photo of a medium sized traditional back screened veranda in DC Metro with a roof extension.
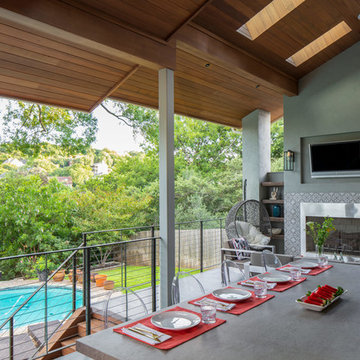
Photo by Tre Dunham
Medium sized contemporary back veranda in Austin with a roof extension and a bar area.
Medium sized contemporary back veranda in Austin with a roof extension and a bar area.
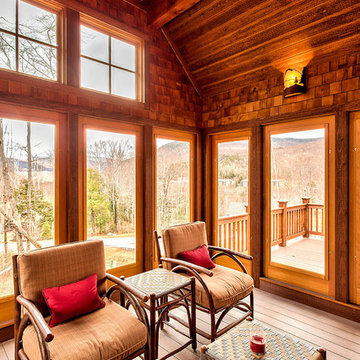
Photo of a large rustic back screened veranda in Boston with decking and a roof extension.
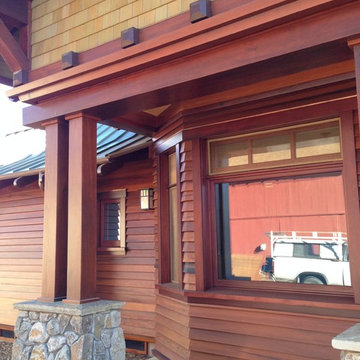
Recycled barrels held water and wine until re-sawn into ship lap siding on site with a 14" table saw.
Light acid green eaves compliment kelp green redwood shingles stained with multiple coats of oil. Bronze window screens on transom above bay window. Mahogany.
Aromatic cedar deck repels bugs from the porch.
Drew Allen
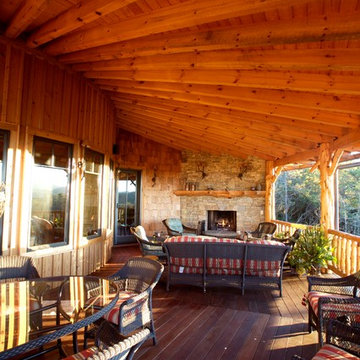
Designed by MossCreek, this beautiful timber frame home includes signature MossCreek style elements such as natural materials, expression of structure, elegant rustic design, and perfect use of space in relation to build site. Photo by Mark Smith

The rear loggia looking towards bar and outdoor kitchen; prominently displayed are the aged wood beams, columns, and roof decking, integral color three-coat plaster wall finish, chicago common brick hardscape, and McDowell Mountain stone walls. The bar window is a single 12 foot wide by 5 foot high steel sash unit, which pivots up and out of the way, driven by a hand-turned reduction drive system. The generously scaled space has been designed with extra depth to allow large soft seating groups, to accommodate the owners penchant for entertaining family and friends.
Design Principal: Gene Kniaz, Spiral Architects; General Contractor: Eric Linthicum, Linthicum Custom Builders
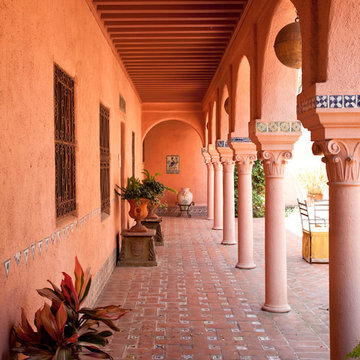
Outdoor hallway. Detailing by Cabana Home.
This is an example of a medium sized mediterranean back veranda in Santa Barbara with brick paving and a roof extension.
This is an example of a medium sized mediterranean back veranda in Santa Barbara with brick paving and a roof extension.
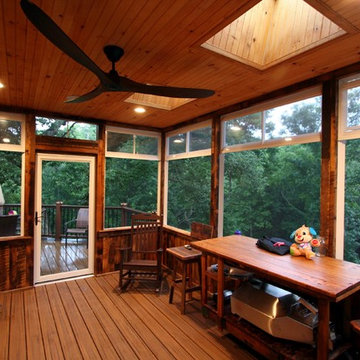
Upper Deck with Rustic Porch. This upper deck has space saving spiral stair, trex railings, eze-breeze storm window/screens, and rustic barn board sidIng. It overlooks the Waterfall Deck...which in turn overlooks the waterfall.
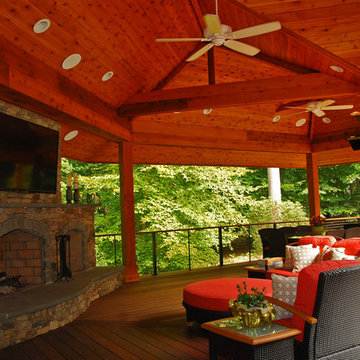
Our client wanted a relaxing, Bali like feel to their backyard, a place where they can entertain their friends. Entrance walkway off driveway, with zen garden and water falls. Pavilion with outdoor kitchen, large fireplace with ample seating, multilevel deck with grill center, pergola, and fieldstone retaining walls.

Weatherwell Aluminum shutters were used to turn this deck from an open unusable space to a private and luxurious outdoor living space with lounge area, dining area, and jacuzzi. The Aluminum shutters were used to create privacy from the next door neighbors, with the front shutters really authenticating the appearance of a true outdoor room.The outlook was able to be controlled with the moveable blades.
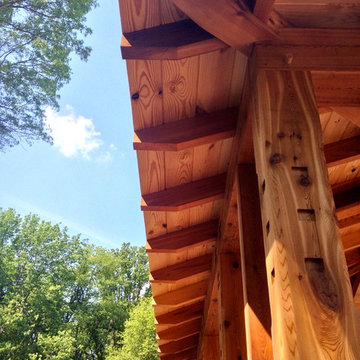
This beautiful screened in porch was handcrafted from Western Red Cedar.
Photos Credit: Archer & Buchanan Architecture
This is an example of a medium sized world-inspired back veranda in Philadelphia.
This is an example of a medium sized world-inspired back veranda in Philadelphia.
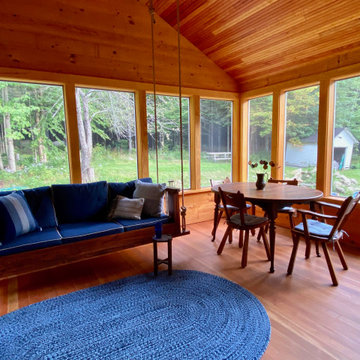
This dining table was a free find left on the street with only three legs - but two leaves! It was rescued, suited up with four new legs, stripped and refinished with several layers of polyurethane to withstand the weather. Weather permitting this room is the favorite hang out spot!
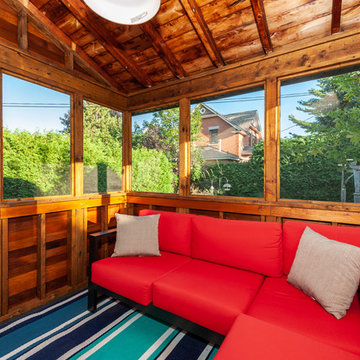
The home had an existing screen porch which we maintained but gave a face-lift with some beautiful natural red cedar siding. The v-groove siding style bridges the gap between traditional and modern and is a warm accent to the grey stucco and siding.
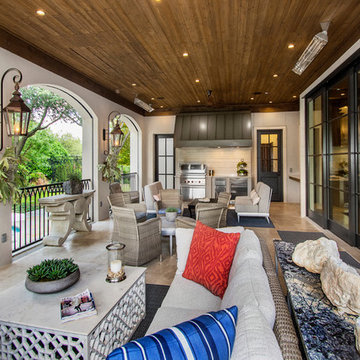
Versatile Imaging
Design ideas for a large traditional back veranda in Dallas with tiled flooring, a roof extension and a bbq area.
Design ideas for a large traditional back veranda in Dallas with tiled flooring, a roof extension and a bbq area.
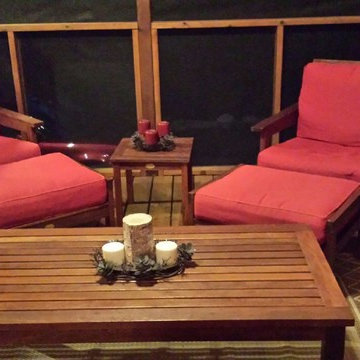
Conversation and Relaxation Area on Porch.
Photo of a traditional back screened veranda in Chicago with decking and a roof extension.
Photo of a traditional back screened veranda in Chicago with decking and a roof extension.
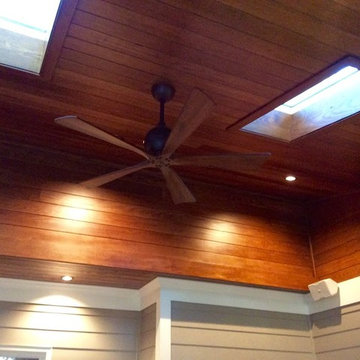
Stained 1x6 tongue and groove pine ceiling, skylights, mini cans
Design ideas for a medium sized traditional back screened veranda in Raleigh with tiled flooring and a roof extension.
Design ideas for a medium sized traditional back screened veranda in Raleigh with tiled flooring and a roof extension.

A custom BBQ area under a water proof roof with a custom cedar ceiling. Picture by Tom Jacques.
This is an example of a contemporary back veranda in Toronto with a roof extension and a bbq area.
This is an example of a contemporary back veranda in Toronto with a roof extension and a bbq area.
Red Back Veranda Ideas and Designs
1