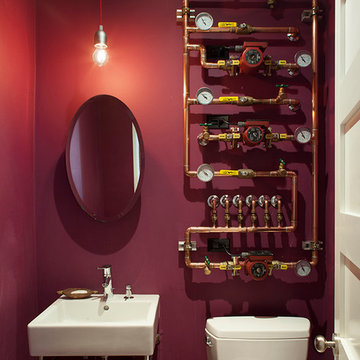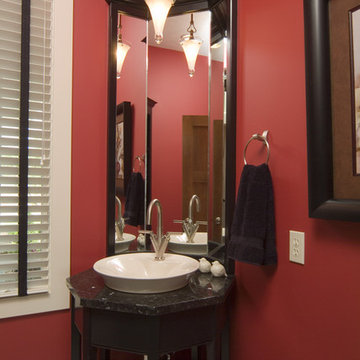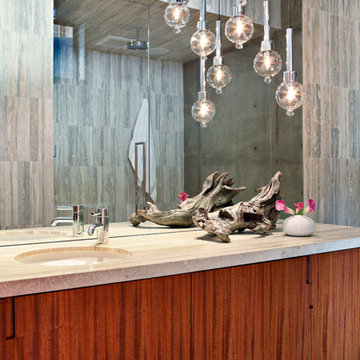Refine by:
Budget
Sort by:Popular Today
1 - 20 of 256 photos
Item 1 of 3

Countertop Wood: Burmese Teak
Category: Vanity Top and Divider Wall
Construction Style: Edge Grain
Countertop Thickness: 1-3/4"
Size: Vanity Top 23 3/8" x 52 7/8" mitered to Divider Wall 23 3/8" x 35 1/8"
Countertop Edge Profile: 1/8” Roundover on top horizontal edges, bottom horizontal edges, and vertical corners
Wood Countertop Finish: Durata® Waterproof Permanent Finish in Matte sheen
Wood Stain: The Favorite Stock Stain (#03012)
Designer: Meghan Browne of Jennifer Gilmer Kitchen & Bath
Job: 13806
Undermount or Overmount Sink: Stone Forest C51 7" H x 18" W x 15" Roma Vessel Bowl

Washington DC Asian-Inspired Master Bath Design by #MeghanBrowne4JenniferGilmer.
An Asian-inspired bath with warm teak countertops, dividing wall and soaking tub by Zen Bathworks. Sonoma Forge Waterbridge faucets lend an industrial chic and rustic country aesthetic. A Stone Forest Roma vessel sink rests atop the teak counter.
Photography by Bob Narod. http://www.gilmerkitchens.com/

The powder room has a beautiful sculptural mirror that complements the mercury glass hanging pendant lights. The chevron tiled backsplash adds visual interest while creating a focal wall.

Luke White Photography
Medium sized contemporary ensuite bathroom in London with a freestanding bath, blue walls, porcelain flooring, marble worktops, white worktops, medium wood cabinets, a submerged sink, beige floors and flat-panel cabinets.
Medium sized contemporary ensuite bathroom in London with a freestanding bath, blue walls, porcelain flooring, marble worktops, white worktops, medium wood cabinets, a submerged sink, beige floors and flat-panel cabinets.
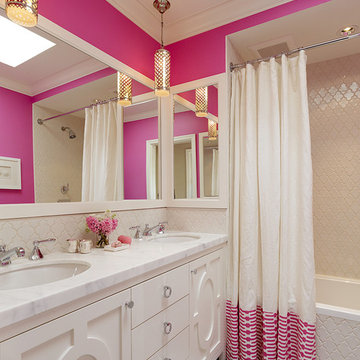
Design ideas for a traditional family bathroom in San Francisco with a submerged sink, a built-in bath, a shower/bath combination, beige tiles, pink walls and white cabinets.

Lee Manning Photography
Inspiration for a medium sized farmhouse shower room bathroom in Los Angeles with a submerged sink, medium wood cabinets, soapstone worktops, white walls, medium hardwood flooring and flat-panel cabinets.
Inspiration for a medium sized farmhouse shower room bathroom in Los Angeles with a submerged sink, medium wood cabinets, soapstone worktops, white walls, medium hardwood flooring and flat-panel cabinets.
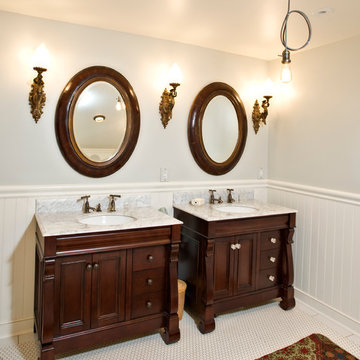
Design ideas for a classic bathroom in Columbus with a submerged sink, dark wood cabinets and recessed-panel cabinets.
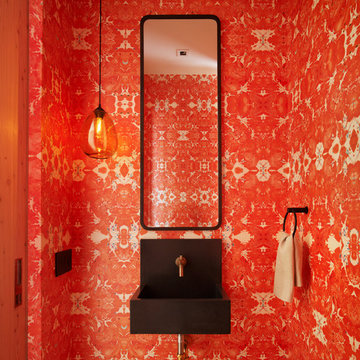
This energizing, abstract design by Timorous Beasties is derived from brain scans on an orange background. The wallpaper injects interest and vitality into the small powder room space.
Residential architecture and interior design by CLB in Jackson, Wyoming.

Built in the early 1900s, this brownstone’s 83-square-foot bathroom had seen better days. Upgrades like a furniture-style vanity and oil-rubbed bronze faucetry preserve its vintage feel while adding modern functionality.
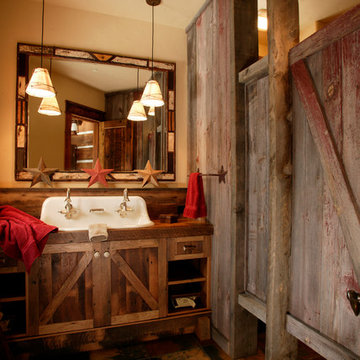
Photo of a medium sized rustic shower room bathroom in Denver with a trough sink, distressed cabinets, beige walls, brown tiles and recessed-panel cabinets.
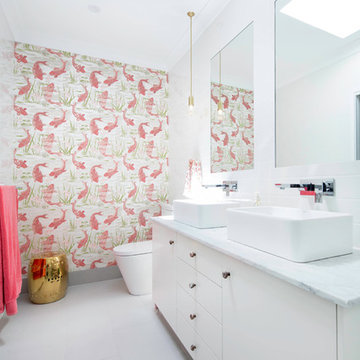
Remodelled en-suite in Griffith, Canberra
Inspiration for a small contemporary ensuite bathroom in Canberra - Queanbeyan with white cabinets, a double shower, a one-piece toilet, white tiles, metro tiles, white walls, porcelain flooring, a vessel sink, marble worktops, grey floors, a hinged door and flat-panel cabinets.
Inspiration for a small contemporary ensuite bathroom in Canberra - Queanbeyan with white cabinets, a double shower, a one-piece toilet, white tiles, metro tiles, white walls, porcelain flooring, a vessel sink, marble worktops, grey floors, a hinged door and flat-panel cabinets.
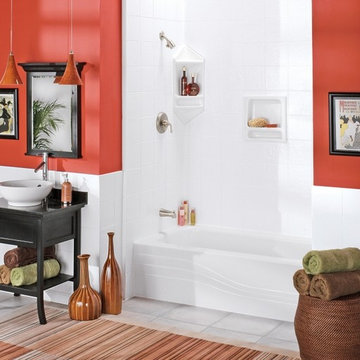
Design ideas for a medium sized bathroom in Atlanta with a built-in sink, a built-in bath, a shower/bath combination, white tiles and red walls.

A super tiny and glam bathroom featuring recycled glass tile, custom vanity, low energy lighting, and low-VOC finishes.
Project location: Mill Valley, Bay Area California.
Design and Project Management by Re:modern
General Contractor: Geco Construction
Photography by Lucas Fladzinski
Design and Project Management by Re:modern
General Contractor: Geco Construction
Photography by Lucas Fladzinski

This project is a whole home remodel that is being completed in 2 phases. The first phase included this bathroom remodel. The whole home will maintain the Mid Century styling. The cabinets are stained in Alder Wood. The countertop is Ceasarstone in Pure White. The shower features Kohler Purist Fixtures in Vibrant Modern Brushed Gold finish. The flooring is Large Hexagon Tile from Dal Tile. The decorative tile is Wayfair “Illica” ceramic. The lighting is Mid-Century pendent lights. The vanity is custom made with traditional mid-century tapered legs. The next phase of the project will be added once it is completed.
Read the article here: https://www.houzz.com/ideabooks/82478496

Pasadena Transitional Style Italian Revival Master Bath Detail design by On Madison. Photographed by Grey Crawford
Medium sized traditional ensuite bathroom in Los Angeles with white tiles, a submerged sink, dark wood cabinets, an alcove shower, stone slabs, grey walls, marble flooring and flat-panel cabinets.
Medium sized traditional ensuite bathroom in Los Angeles with white tiles, a submerged sink, dark wood cabinets, an alcove shower, stone slabs, grey walls, marble flooring and flat-panel cabinets.
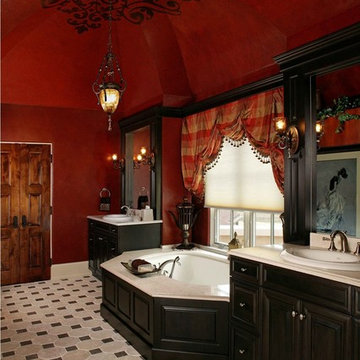
Style:
Italian Farm House
Architect:
JB Architecture
Year of Construction:
2009
Amenities:
12 fireplaces, exquisite faux finished
throughout, hand scraped french oak
flooring, Woodmode cabinetry
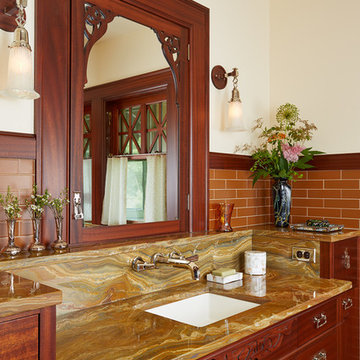
Wall mounted faucets provide a clutter-free, easy-to-clean countertop.
Architecture & Interior Design: David Heide Design Studio
Photos: Susan Gilmore Photography
Red Bathroom and Cloakroom Ideas and Designs
1


