Red Bathroom with a Single Sink Ideas and Designs
Refine by:
Budget
Sort by:Popular Today
41 - 60 of 228 photos
Item 1 of 3

Medium sized contemporary shower room bathroom in Seattle with flat-panel cabinets, red cabinets, an alcove bath, an alcove shower, a one-piece toilet, grey tiles, ceramic tiles, white walls, terrazzo flooring, a submerged sink, engineered stone worktops, white floors, a hinged door, grey worktops, an enclosed toilet, a single sink and a built in vanity unit.
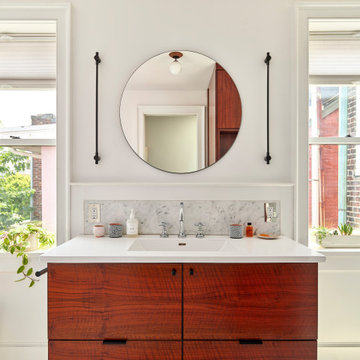
The new primary bath features a custom Claro Walnut vanity..
This is an example of a medium sized traditional ensuite bathroom in Philadelphia with flat-panel cabinets, medium wood cabinets, a freestanding bath, a walk-in shower, a one-piece toilet, white tiles, marble tiles, white walls, marble flooring, an integrated sink, solid surface worktops, white floors, a hinged door, white worktops, a wall niche, a single sink, a floating vanity unit and wainscoting.
This is an example of a medium sized traditional ensuite bathroom in Philadelphia with flat-panel cabinets, medium wood cabinets, a freestanding bath, a walk-in shower, a one-piece toilet, white tiles, marble tiles, white walls, marble flooring, an integrated sink, solid surface worktops, white floors, a hinged door, white worktops, a wall niche, a single sink, a floating vanity unit and wainscoting.
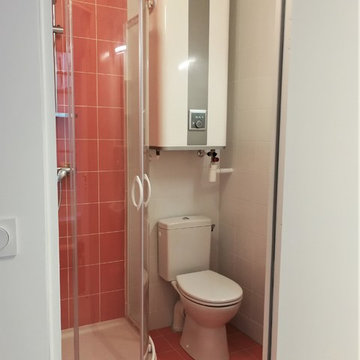
Petite salle d'eau aux couleurs vives dans ce studio locatif
Design ideas for a small contemporary shower room bathroom in Paris with a corner shower, ceramic flooring, orange floors, a sliding door, a one-piece toilet, orange tiles, white walls, a wall-mounted sink and a single sink.
Design ideas for a small contemporary shower room bathroom in Paris with a corner shower, ceramic flooring, orange floors, a sliding door, a one-piece toilet, orange tiles, white walls, a wall-mounted sink and a single sink.
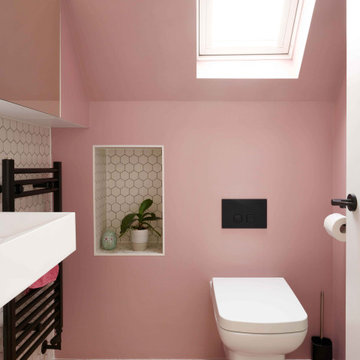
Inspiration for a medium sized scandi shower room bathroom in London with a built-in shower, a wall mounted toilet, white tiles, ceramic tiles, pink walls, a wall-mounted sink, pink floors, a hinged door, feature lighting, a single sink and a vaulted ceiling.
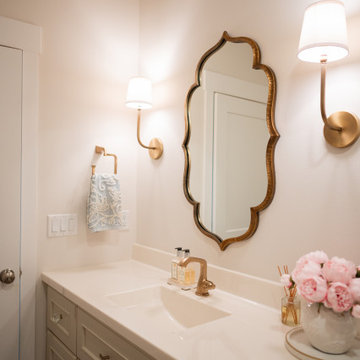
This beautiful, light-filled home radiates timeless elegance with a neutral palette and subtle blue accents. Thoughtful interior layouts optimize flow and visibility, prioritizing guest comfort for entertaining.
The bathroom exudes timeless sophistication with its soft neutral palette, an elegant vanity offering ample storage, complemented by a stunning mirror, and adorned with elegant brass-toned fixtures.
---
Project by Wiles Design Group. Their Cedar Rapids-based design studio serves the entire Midwest, including Iowa City, Dubuque, Davenport, and Waterloo, as well as North Missouri and St. Louis.
For more about Wiles Design Group, see here: https://wilesdesigngroup.com/
To learn more about this project, see here: https://wilesdesigngroup.com/swisher-iowa-new-construction-home-design
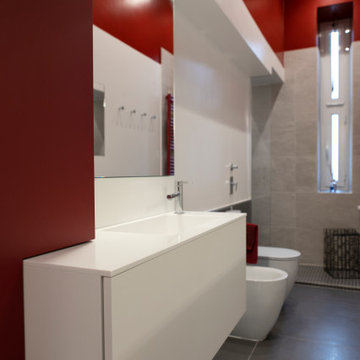
Progetto architettonico e Direzione lavori: arch. Valeria Federica Sangalli Gariboldi
General Contractor: ECO srl
Impresa edile: FR di Francesco Ristagno
Impianti elettrici: 3Wire
Impianti meccanici: ECO srl
Interior Artist: Paola Buccafusca
Fotografie: Federica Antonelli
Arredamento: Cavallini Linea C
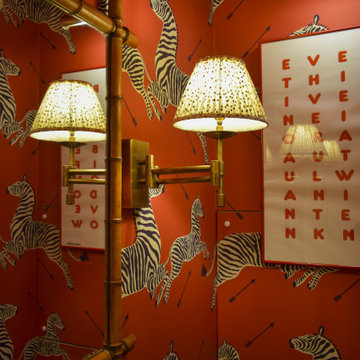
Jewel colours and eclectic artwork were the starting point for this particular client, who’s Sri Lankan roots are playfully echoed throughout this small but impressive home in Queens Park.
Alice’s trademark injection of “chinoiserie chintz” only adds to the rainbow of colours and themes that run through this ground floor apartment, which demanded a little extra creativity due to the relatively tight budget.
The end result is a properly “homey” home which feels eccentric yet harmonious.

Photo of a medium sized contemporary shower room bathroom in Frankfurt with medium wood cabinets, grey tiles, porcelain tiles, porcelain flooring, an integrated sink, grey floors, black worktops, a single sink, a built in vanity unit, a built-in shower, solid surface worktops, an open shower, a drop ceiling and flat-panel cabinets.
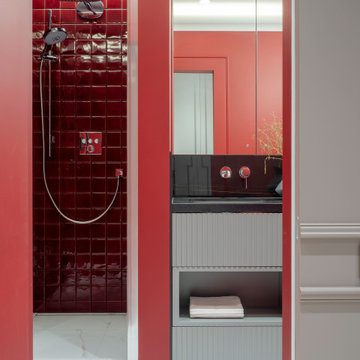
Inspiration for a medium sized contemporary shower room bathroom in Other with grey cabinets, an alcove shower, a wall mounted toilet, red tiles, ceramic tiles, red walls, porcelain flooring, a submerged sink, granite worktops, white floors, a shower curtain, black worktops, a single sink and a built in vanity unit.
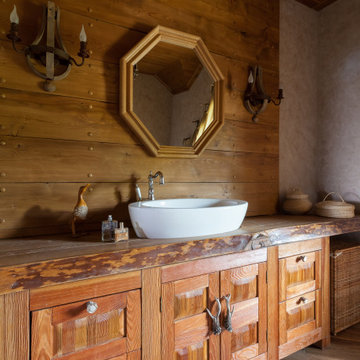
This is an example of a rustic bathroom in Other with medium wood cabinets, brown walls, medium hardwood flooring, a vessel sink, wooden worktops, brown floors, brown worktops, a single sink, a built in vanity unit, a wood ceiling, wood walls and shaker cabinets.
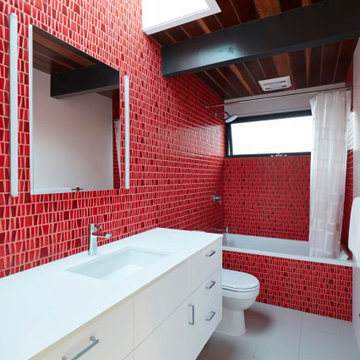
Photo of a large midcentury shower room bathroom in San Francisco with flat-panel cabinets, white cabinets, a built-in bath, a shower/bath combination, red tiles, a submerged sink, grey floors, a shower curtain, white worktops, a single sink, a floating vanity unit and a wood ceiling.

Twin Peaks House is a vibrant extension to a grand Edwardian homestead in Kensington.
Originally built in 1913 for a wealthy family of butchers, when the surrounding landscape was pasture from horizon to horizon, the homestead endured as its acreage was carved up and subdivided into smaller terrace allotments. Our clients discovered the property decades ago during long walks around their neighbourhood, promising themselves that they would buy it should the opportunity ever arise.
Many years later the opportunity did arise, and our clients made the leap. Not long after, they commissioned us to update the home for their family of five. They asked us to replace the pokey rear end of the house, shabbily renovated in the 1980s, with a generous extension that matched the scale of the original home and its voluminous garden.
Our design intervention extends the massing of the original gable-roofed house towards the back garden, accommodating kids’ bedrooms, living areas downstairs and main bedroom suite tucked away upstairs gabled volume to the east earns the project its name, duplicating the main roof pitch at a smaller scale and housing dining, kitchen, laundry and informal entry. This arrangement of rooms supports our clients’ busy lifestyles with zones of communal and individual living, places to be together and places to be alone.
The living area pivots around the kitchen island, positioned carefully to entice our clients' energetic teenaged boys with the aroma of cooking. A sculpted deck runs the length of the garden elevation, facing swimming pool, borrowed landscape and the sun. A first-floor hideout attached to the main bedroom floats above, vertical screening providing prospect and refuge. Neither quite indoors nor out, these spaces act as threshold between both, protected from the rain and flexibly dimensioned for either entertaining or retreat.
Galvanised steel continuously wraps the exterior of the extension, distilling the decorative heritage of the original’s walls, roofs and gables into two cohesive volumes. The masculinity in this form-making is balanced by a light-filled, feminine interior. Its material palette of pale timbers and pastel shades are set against a textured white backdrop, with 2400mm high datum adding a human scale to the raked ceilings. Celebrating the tension between these design moves is a dramatic, top-lit 7m high void that slices through the centre of the house. Another type of threshold, the void bridges the old and the new, the private and the public, the formal and the informal. It acts as a clear spatial marker for each of these transitions and a living relic of the home’s long history.
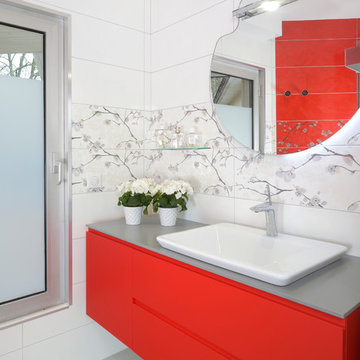
Small modern ensuite bathroom in Angers with flat-panel cabinets, red cabinets, a built-in shower, ceramic tiles, grey worktops, a single sink, a floating vanity unit, white walls, a trough sink, grey floors, a hinged door and white tiles.
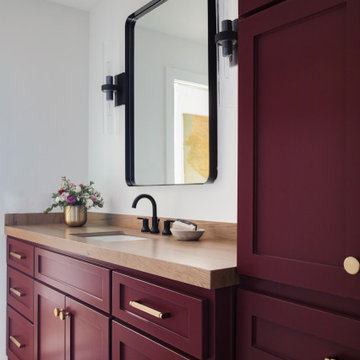
Vibrant bathroom
This is an example of a medium sized bohemian shower room bathroom in Dallas with recessed-panel cabinets, red cabinets, white walls, wooden worktops, white floors, brown worktops, a single sink and a built in vanity unit.
This is an example of a medium sized bohemian shower room bathroom in Dallas with recessed-panel cabinets, red cabinets, white walls, wooden worktops, white floors, brown worktops, a single sink and a built in vanity unit.

Our designers transformed this small hall bathroom into a chic powder room. The bright wallpaper creates grabs your attention and pairs perfectly with the simple quartz countertop and stylish custom vanity. Notice the custom matching shower curtain, a finishing touch that makes this bathroom shine.
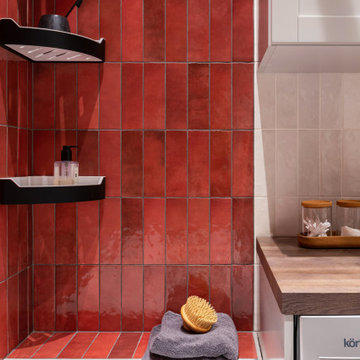
Small contemporary ensuite bathroom in Moscow with grey cabinets, red tiles, grey floors, a shower curtain, an enclosed toilet, a single sink and a floating vanity unit.
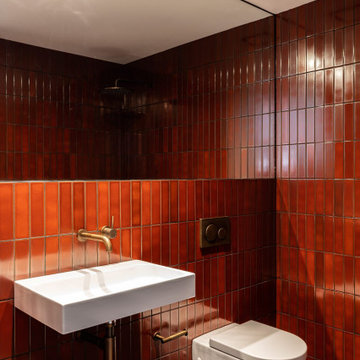
Design ideas for a contemporary bathroom in Sydney with a wall mounted toilet, red tiles, a wall-mounted sink, grey floors and a single sink.
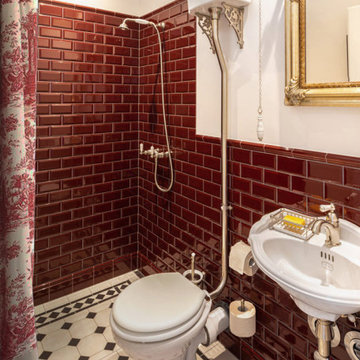
Ein Traum in Rot...
Dieses klassisch gestaltete Bad im Retro Stil wirkt Dank der roten Metrofliesen besonders warm und wohnlich.
Classic bathroom in Other with a one-piece toilet, red tiles, a wall-mounted sink, white floors, a single sink and a floating vanity unit.
Classic bathroom in Other with a one-piece toilet, red tiles, a wall-mounted sink, white floors, a single sink and a floating vanity unit.
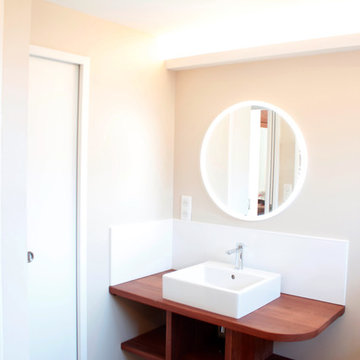
Meuble vasque sur mesure en Sipo huilé.
Porte gain de place à galandage
Photo 5070
This is an example of a medium sized modern ensuite bathroom in Other with open cabinets, medium wood cabinets, white tiles, beige walls, ceramic flooring, a built-in sink, wooden worktops, grey floors, a built-in bath, a built-in shower, a wall mounted toilet, ceramic tiles, a hinged door, brown worktops, a wall niche, a floating vanity unit, a coffered ceiling and a single sink.
This is an example of a medium sized modern ensuite bathroom in Other with open cabinets, medium wood cabinets, white tiles, beige walls, ceramic flooring, a built-in sink, wooden worktops, grey floors, a built-in bath, a built-in shower, a wall mounted toilet, ceramic tiles, a hinged door, brown worktops, a wall niche, a floating vanity unit, a coffered ceiling and a single sink.
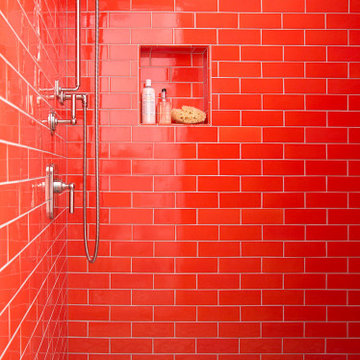
Medium sized traditional bathroom in San Francisco with flat-panel cabinets, grey cabinets, an alcove shower, a two-piece toilet, orange tiles, ceramic tiles, grey walls, ceramic flooring, a submerged sink, marble worktops, multi-coloured floors, an open shower, white worktops, a single sink and a freestanding vanity unit.
Red Bathroom with a Single Sink Ideas and Designs
3

 Shelves and shelving units, like ladder shelves, will give you extra space without taking up too much floor space. Also look for wire, wicker or fabric baskets, large and small, to store items under or next to the sink, or even on the wall.
Shelves and shelving units, like ladder shelves, will give you extra space without taking up too much floor space. Also look for wire, wicker or fabric baskets, large and small, to store items under or next to the sink, or even on the wall.  The sink, the mirror, shower and/or bath are the places where you might want the clearest and strongest light. You can use these if you want it to be bright and clear. Otherwise, you might want to look at some soft, ambient lighting in the form of chandeliers, short pendants or wall lamps. You could use accent lighting around your bath in the form to create a tranquil, spa feel, as well.
The sink, the mirror, shower and/or bath are the places where you might want the clearest and strongest light. You can use these if you want it to be bright and clear. Otherwise, you might want to look at some soft, ambient lighting in the form of chandeliers, short pendants or wall lamps. You could use accent lighting around your bath in the form to create a tranquil, spa feel, as well. 