Red Bathroom with a Vessel Sink Ideas and Designs
Refine by:
Budget
Sort by:Popular Today
81 - 100 of 485 photos
Item 1 of 3
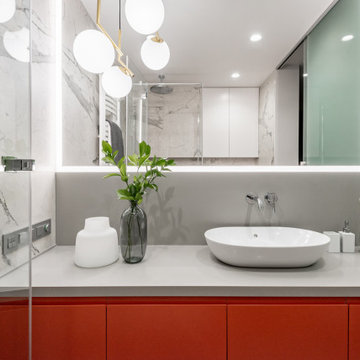
Inspiration for a small contemporary shower room bathroom in Yekaterinburg with flat-panel cabinets, orange cabinets, a wall mounted toilet, black and white tiles, porcelain tiles, multi-coloured walls, vinyl flooring, a vessel sink, solid surface worktops, beige floors, a hinged door, grey worktops, a single sink and a floating vanity unit.
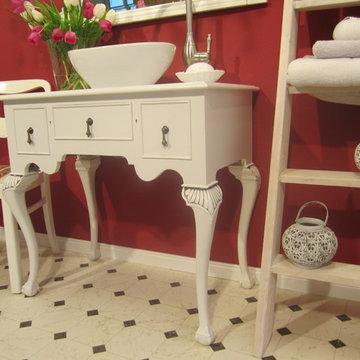
Esther Judith Rech
Medium sized country ensuite bathroom in Hamburg with wooden worktops and a vessel sink.
Medium sized country ensuite bathroom in Hamburg with wooden worktops and a vessel sink.

Bâtiment des années 30, cet ancien hôpital de jour transformé en habitation avait besoin d'être remis au goût de ses nouveaux propriétaires.
Les couleurs passent d'une pièce à une autre, et nous accompagnent dans la maison. L'artiste Resco à su mélanger ces différentes couleurs pour les rassembler dans ce grand escalier en chêne illuminé par une verrière.
Les sérigraphies, source d'inspiration dès le départ de la conception, se marient avec les couleurs choisies.
Des meubles sur-mesure structurent et renforcent l'originalité de chaque espace, en mélangeant couleur, bois clair et carrelage carré.
Avec les rendus 3D, le but du projet était de pouvoir visualiser les différentes solutions envisageable pour rendre plus chaleureux le salon, qui était tout blanc. De plus, il fallait ici réfléchir sur une restructuration de la bibliothèque / meuble TV.
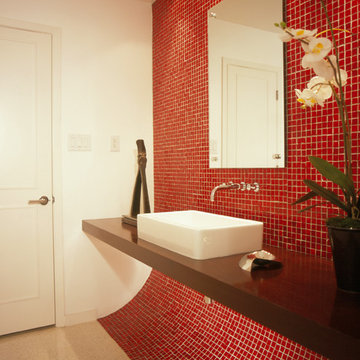
A 1950's mid-century bungalow required an update from it's original, with a colorful, modern interpretation wanted by the owners. The terrazzo is original and since difficult to match color, the tile wall curves to meet the floor.
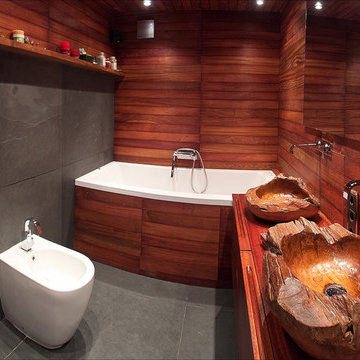
Inspiration for a medium sized rural ensuite bathroom in Other with medium wood cabinets, an alcove bath and a vessel sink.

Twin Peaks House is a vibrant extension to a grand Edwardian homestead in Kensington.
Originally built in 1913 for a wealthy family of butchers, when the surrounding landscape was pasture from horizon to horizon, the homestead endured as its acreage was carved up and subdivided into smaller terrace allotments. Our clients discovered the property decades ago during long walks around their neighbourhood, promising themselves that they would buy it should the opportunity ever arise.
Many years later the opportunity did arise, and our clients made the leap. Not long after, they commissioned us to update the home for their family of five. They asked us to replace the pokey rear end of the house, shabbily renovated in the 1980s, with a generous extension that matched the scale of the original home and its voluminous garden.
Our design intervention extends the massing of the original gable-roofed house towards the back garden, accommodating kids’ bedrooms, living areas downstairs and main bedroom suite tucked away upstairs gabled volume to the east earns the project its name, duplicating the main roof pitch at a smaller scale and housing dining, kitchen, laundry and informal entry. This arrangement of rooms supports our clients’ busy lifestyles with zones of communal and individual living, places to be together and places to be alone.
The living area pivots around the kitchen island, positioned carefully to entice our clients' energetic teenaged boys with the aroma of cooking. A sculpted deck runs the length of the garden elevation, facing swimming pool, borrowed landscape and the sun. A first-floor hideout attached to the main bedroom floats above, vertical screening providing prospect and refuge. Neither quite indoors nor out, these spaces act as threshold between both, protected from the rain and flexibly dimensioned for either entertaining or retreat.
Galvanised steel continuously wraps the exterior of the extension, distilling the decorative heritage of the original’s walls, roofs and gables into two cohesive volumes. The masculinity in this form-making is balanced by a light-filled, feminine interior. Its material palette of pale timbers and pastel shades are set against a textured white backdrop, with 2400mm high datum adding a human scale to the raked ceilings. Celebrating the tension between these design moves is a dramatic, top-lit 7m high void that slices through the centre of the house. Another type of threshold, the void bridges the old and the new, the private and the public, the formal and the informal. It acts as a clear spatial marker for each of these transitions and a living relic of the home’s long history.
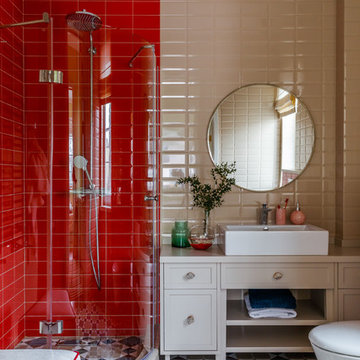
Photo of a contemporary shower room bathroom in Other with recessed-panel cabinets, white cabinets, a corner shower, a wall mounted toilet, beige tiles, red tiles, a vessel sink, multi-coloured floors and beige worktops.
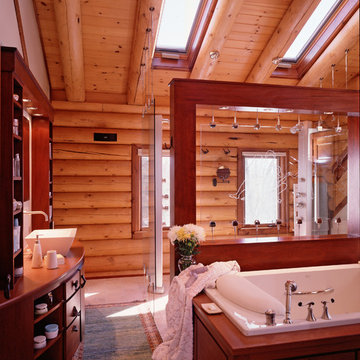
This is an example of an ensuite bathroom in Burlington with dark wood cabinets, a built-in bath and a vessel sink.
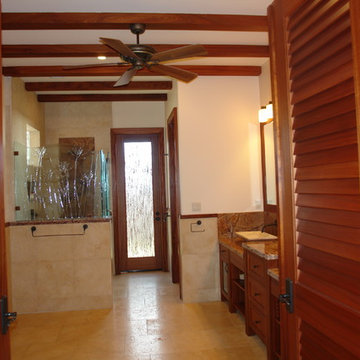
The master bath is rich in nature and yet still light and airy. Stone vessel sinks, bronze faucets and hardware. Cabinets of ribbon grain mahogany made to look like furniture. Cafe rainforest marble counter and full backsplash. Plantation doors. Art glass at shower surround and outdoor shower door. Beamed ceiling and wood fan.

The bathroom incorporated salvage doors which received custom vinyl applique (it reads "watercloset" repeatedly) at the toilet alcove. When slid left to reveal the toilet alcove, the door conceals the linen storage. Salvaged soapstone was used for the tub surround & vanity top, IKEA cabinets for vanity storage and a roll in shower with skylight. TOTO fixtures.
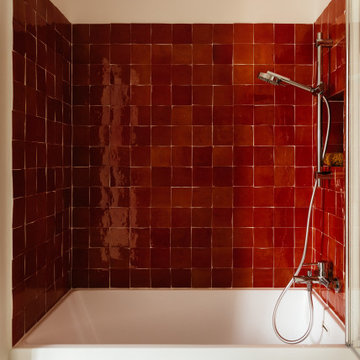
Salle de bains en zellige Mosaic Factory, colori terre cuite.
Design ideas for a small eclectic ensuite bathroom in Paris with a built-in bath, a shower/bath combination, red tiles, ceramic tiles, red walls, concrete flooring, a vessel sink, beige floors, a hinged door, a wall niche and a single sink.
Design ideas for a small eclectic ensuite bathroom in Paris with a built-in bath, a shower/bath combination, red tiles, ceramic tiles, red walls, concrete flooring, a vessel sink, beige floors, a hinged door, a wall niche and a single sink.
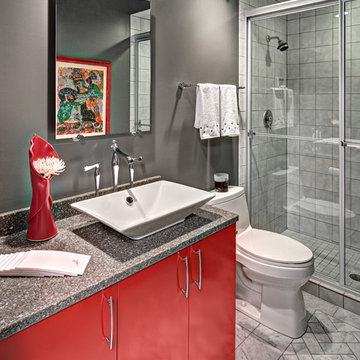
The second bathroom serves as a guest bath and powder room. The pop of red used for the high gloss lacquer vanity is pulled from the contemporary artwork reflected in the mirror.
Interior design by Ron Scolman,
photography by Ehlen Creative.
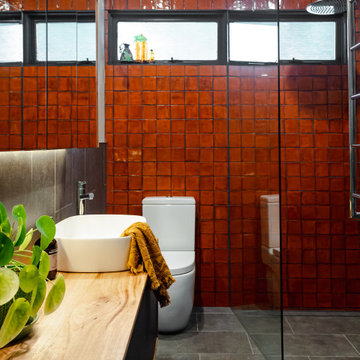
Cosy Bathroom
This is an example of a small contemporary ensuite bathroom in Melbourne with flat-panel cabinets, medium wood cabinets, a walk-in shower, a one-piece toilet, grey tiles, porcelain tiles, grey walls, porcelain flooring, a vessel sink, wooden worktops, grey floors, an open shower, a wall niche, a single sink and a floating vanity unit.
This is an example of a small contemporary ensuite bathroom in Melbourne with flat-panel cabinets, medium wood cabinets, a walk-in shower, a one-piece toilet, grey tiles, porcelain tiles, grey walls, porcelain flooring, a vessel sink, wooden worktops, grey floors, an open shower, a wall niche, a single sink and a floating vanity unit.
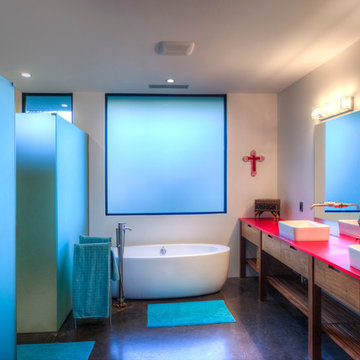
Master Bathroom @ P+P Home
Photo of a medium sized contemporary ensuite bathroom in Phoenix with a vessel sink, medium wood cabinets, a freestanding bath, a corner shower, a two-piece toilet, white walls, concrete flooring, feature lighting and flat-panel cabinets.
Photo of a medium sized contemporary ensuite bathroom in Phoenix with a vessel sink, medium wood cabinets, a freestanding bath, a corner shower, a two-piece toilet, white walls, concrete flooring, feature lighting and flat-panel cabinets.
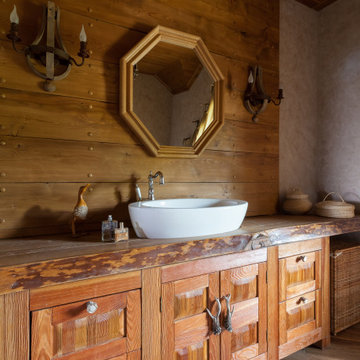
This is an example of a rustic bathroom in Other with medium wood cabinets, brown walls, medium hardwood flooring, a vessel sink, wooden worktops, brown floors, brown worktops, a single sink, a built in vanity unit, a wood ceiling, wood walls and shaker cabinets.
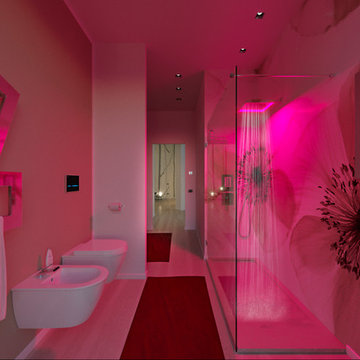
Foto di Simone Marulli
Large contemporary shower room bathroom in Milan with light wood cabinets, a walk-in shower, a wall mounted toilet, multi-coloured walls, light hardwood flooring, a vessel sink and wooden worktops.
Large contemporary shower room bathroom in Milan with light wood cabinets, a walk-in shower, a wall mounted toilet, multi-coloured walls, light hardwood flooring, a vessel sink and wooden worktops.
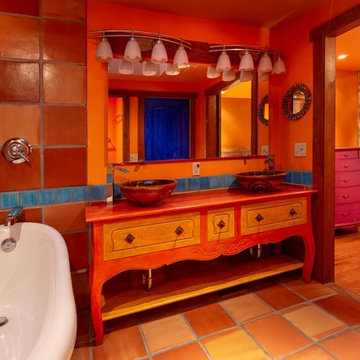
Photo by Pam Voth Photography
Inspiration for an ensuite bathroom in Other with freestanding cabinets, orange cabinets, a claw-foot bath, a walk-in shower, a one-piece toilet, orange tiles, terracotta tiles, orange walls, terracotta flooring, a vessel sink, orange floors, a shower curtain and orange worktops.
Inspiration for an ensuite bathroom in Other with freestanding cabinets, orange cabinets, a claw-foot bath, a walk-in shower, a one-piece toilet, orange tiles, terracotta tiles, orange walls, terracotta flooring, a vessel sink, orange floors, a shower curtain and orange worktops.
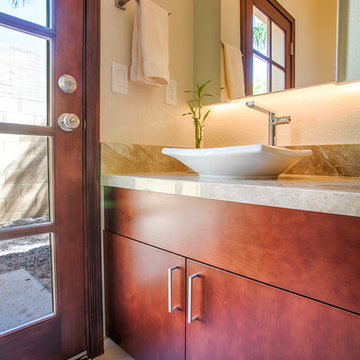
This bathroom features SOLLiD Designer Series Frameless Metro cabinets in Cherry with custom niche and panel. The porcelain tile emulates limestone and ties in well with the granite countertops. The exterior door was finished to match the cherry colored cabinets. The barn door glass surround emphasizes the stacked tile in the shower and the LED lighting adds a designer element to the whole space.
Our architect client really challenged us with the design they came up. It required some custom features like the niche and panel and some challenging installations with the cabinets, tile and lighting.
Photo Credit: Shane Baker Studios
Design Credit: Dieterich Architectural Group
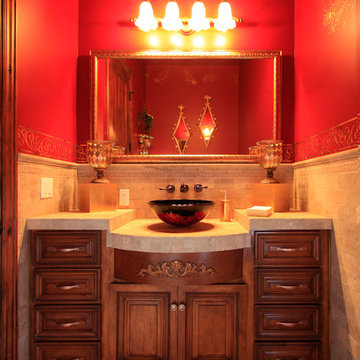
The red vessel sink sits a top a tumbled travertine counter top. The warm red walls complement the sink and add an element of surprise in this powder room. The walls are embellished by a gold leaf Modello design.
Red Bathroom with a Vessel Sink Ideas and Designs
5
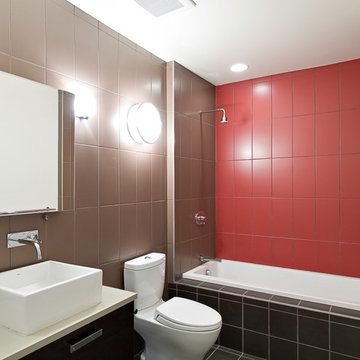

 Shelves and shelving units, like ladder shelves, will give you extra space without taking up too much floor space. Also look for wire, wicker or fabric baskets, large and small, to store items under or next to the sink, or even on the wall.
Shelves and shelving units, like ladder shelves, will give you extra space without taking up too much floor space. Also look for wire, wicker or fabric baskets, large and small, to store items under or next to the sink, or even on the wall.  The sink, the mirror, shower and/or bath are the places where you might want the clearest and strongest light. You can use these if you want it to be bright and clear. Otherwise, you might want to look at some soft, ambient lighting in the form of chandeliers, short pendants or wall lamps. You could use accent lighting around your bath in the form to create a tranquil, spa feel, as well.
The sink, the mirror, shower and/or bath are the places where you might want the clearest and strongest light. You can use these if you want it to be bright and clear. Otherwise, you might want to look at some soft, ambient lighting in the form of chandeliers, short pendants or wall lamps. You could use accent lighting around your bath in the form to create a tranquil, spa feel, as well. 