Red Bathroom with White Floors Ideas and Designs
Refine by:
Budget
Sort by:Popular Today
41 - 60 of 135 photos
Item 1 of 3
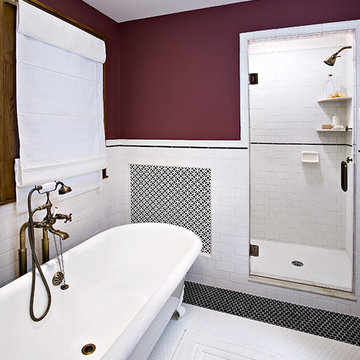
By taking some square footage out of an adjacent closet, we were able to re-design the layout of this master bathroom. By adding features like a custom Plato Woodwork cabinet, a decorative subway tile wainscot and a claw foot tub, we were able to keep in the style of this 1920's Royal Oak home.
Jeffrey Volkenant Photography
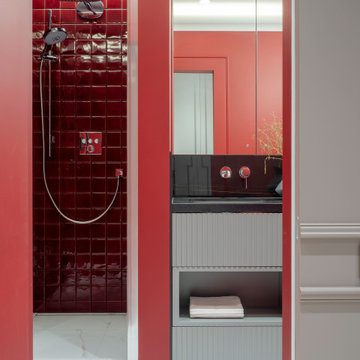
Inspiration for a medium sized contemporary shower room bathroom in Other with grey cabinets, an alcove shower, a wall mounted toilet, red tiles, ceramic tiles, red walls, porcelain flooring, a submerged sink, granite worktops, white floors, a shower curtain, black worktops, a single sink and a built in vanity unit.
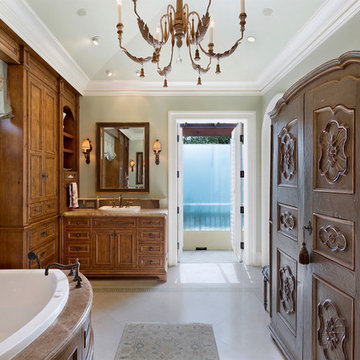
Bathroom
Inspiration for a medium sized mediterranean ensuite bathroom in Miami with brown cabinets, a built-in bath, green walls, a built-in sink, white floors, brown worktops, a one-piece toilet, porcelain flooring, marble worktops and recessed-panel cabinets.
Inspiration for a medium sized mediterranean ensuite bathroom in Miami with brown cabinets, a built-in bath, green walls, a built-in sink, white floors, brown worktops, a one-piece toilet, porcelain flooring, marble worktops and recessed-panel cabinets.
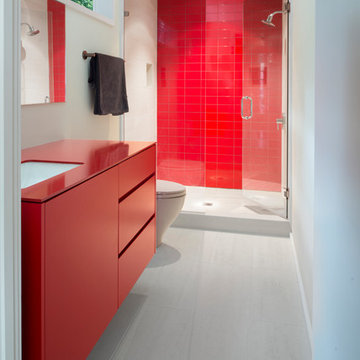
Design ideas for a contemporary shower room bathroom in Atlanta with flat-panel cabinets, red cabinets, an alcove shower, red tiles, white walls, a submerged sink, white floors, a hinged door and red worktops.
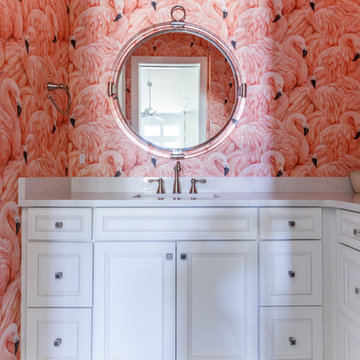
This is an example of a medium sized bohemian bathroom in Jacksonville with beaded cabinets, a two-piece toilet, porcelain flooring, a submerged sink, engineered stone worktops, white cabinets, pink walls and white floors.
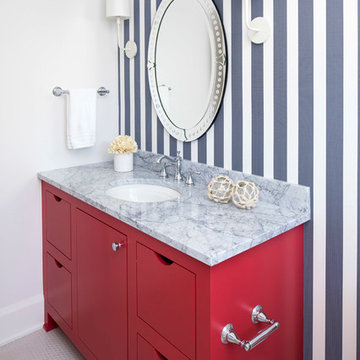
Martha O’Hara Interiors, Interior Design and Photo Styling | City Homes, Builder | Troy Thies, Photography | Please Note: All “related,” “similar,” and “sponsored” products tagged or listed by Houzz are not actual products pictured. They have not been approved by Martha O’Hara Interiors nor any of the professionals credited. For info about our work: design@oharainteriors.com
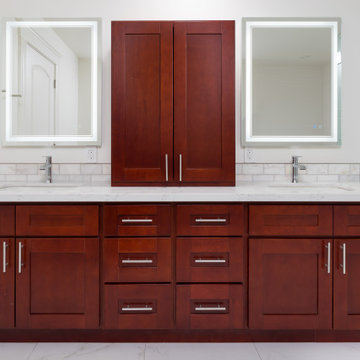
Medium sized classic ensuite bathroom in San Francisco with recessed-panel cabinets, dark wood cabinets, an alcove shower, a two-piece toilet, grey walls, porcelain flooring, a submerged sink, engineered stone worktops, white floors, an open shower, white worktops, double sinks and a built in vanity unit.
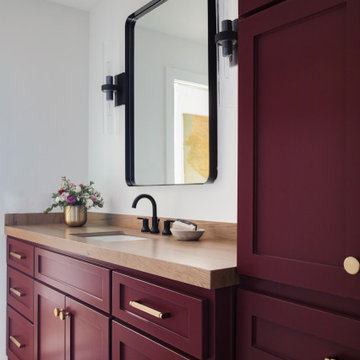
Vibrant bathroom
This is an example of a medium sized bohemian shower room bathroom in Dallas with recessed-panel cabinets, red cabinets, white walls, wooden worktops, white floors, brown worktops, a single sink and a built in vanity unit.
This is an example of a medium sized bohemian shower room bathroom in Dallas with recessed-panel cabinets, red cabinets, white walls, wooden worktops, white floors, brown worktops, a single sink and a built in vanity unit.
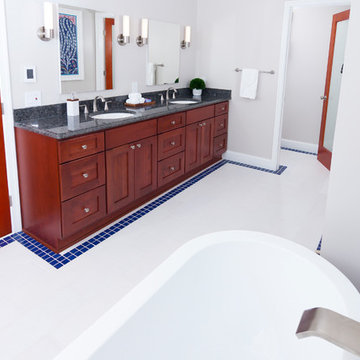
Photo of a large classic ensuite bathroom in DC Metro with shaker cabinets, medium wood cabinets, a freestanding bath, a double shower, a one-piece toilet, multi-coloured tiles, porcelain tiles, grey walls, marble flooring, a submerged sink, granite worktops, white floors and a hinged door.
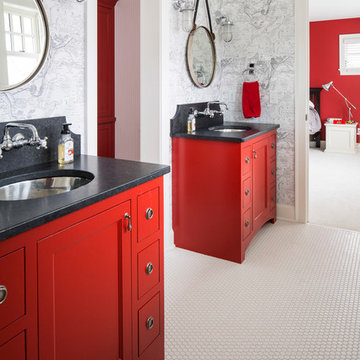
Troy Thies
Design ideas for a small classic family bathroom in Minneapolis with multi-coloured walls, freestanding cabinets, red cabinets, black tiles, mosaic tile flooring, a submerged sink, granite worktops, white floors and black worktops.
Design ideas for a small classic family bathroom in Minneapolis with multi-coloured walls, freestanding cabinets, red cabinets, black tiles, mosaic tile flooring, a submerged sink, granite worktops, white floors and black worktops.
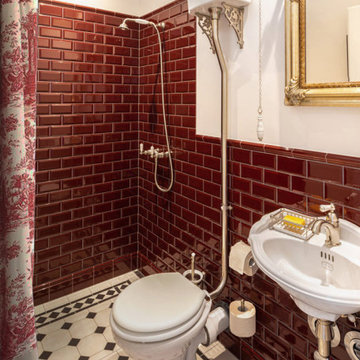
Ein Traum in Rot...
Dieses klassisch gestaltete Bad im Retro Stil wirkt Dank der roten Metrofliesen besonders warm und wohnlich.
Classic bathroom in Other with a one-piece toilet, red tiles, a wall-mounted sink, white floors, a single sink and a floating vanity unit.
Classic bathroom in Other with a one-piece toilet, red tiles, a wall-mounted sink, white floors, a single sink and a floating vanity unit.

Fun, Whimsical Guest Bathroom: All done up in Hot Pink and Vibrant Green - this space would make anyone smile.
Photo of a medium sized eclectic bathroom in Miami with a walk-in shower, a one-piece toilet, grey tiles, porcelain tiles, green walls, porcelain flooring, a submerged sink, solid surface worktops, white floors, a hinged door, green worktops and louvered cabinets.
Photo of a medium sized eclectic bathroom in Miami with a walk-in shower, a one-piece toilet, grey tiles, porcelain tiles, green walls, porcelain flooring, a submerged sink, solid surface worktops, white floors, a hinged door, green worktops and louvered cabinets.
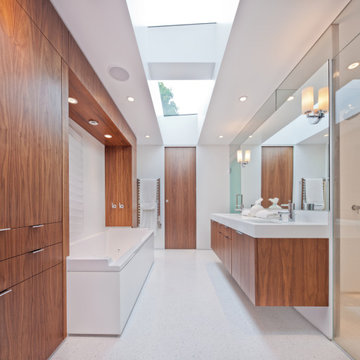
This home enjoys stunning views of Sweeney Lake from almost anywhere in the home; however it was in need of repair and a significant reorganization of the plan to take full advantage of site. The project is about the complete restoration and rethinking of this vintage 1965 mid-century gem. The house is deceivingly large with a full finished lower level and an indoor pool room; however it lived cramped and broken up. The entry was uninviting and small, the poolroom unused and poorly heated, the kitchen undersized, and the bedrooms and baths poorly accessed.
Our task was to open up the home through the rethinking of the floor plan and the introduction of a new central axis connecting and organizing the homes functions and spaces around view corridors and existing or new focal points. The home had beautiful features to build upon; the central brick fireplace, the raised roofs over the living and pool rooms, and the view to the lake itself. A fully redone exterior and interior preserve the homes proportion and scale, while at the same time bring greater connection to the site and a much needed clarity to the homes organization.
Project Team:
Ben Awes AIA, Principal-In-Charge
Bob Ganser AIA
Christian Dean AIA
Nate Dodge
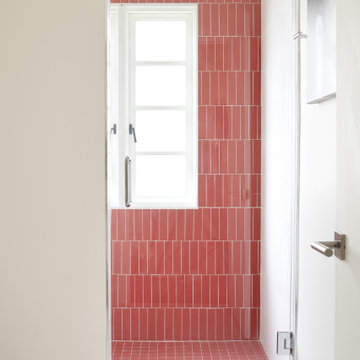
This remodel negotiates the owner’s desire for a modern home with the municipality’s desire to maintain the home’s ‘historic’ character. To satisfy these potentially conflicting interests, our strategy restores the house’s shell while completely gutting the interior to achieve greater connections to the landscape beyond and between previously disconnected levels on the interior.
At the exterior, new doors and windows with black frames hint at the elegant and restrained aesthetic that guides the design throughout. Similarly, a new cantilevered deck at the rear and new French doors at the front create connections to outside that echo the new spatial openness of the reorganized interior.
The original home, although two stories, functioned like a single story home. To remedy this, the primary formal move was to remove the center of the home and insert a new, open stair that visually and physically connects the two levels. To take advantage of this, the lower level was enlarged and completely refinished to provide two new bedrooms, a music room, a playroom, and a bathroom. Similarly, the upper level was completed updated with a new master suite, an updated bathroom, new finishes in the main living spaces, and a new Henrybuilt Kitchen.
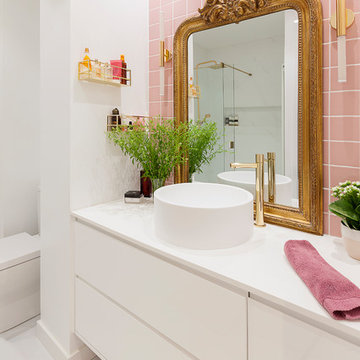
Distribución y proyecto de interiorismo en baño principal. Azulejo rosa en el frente de lavabo junto con espejo de Maisons du Monde. Apliques diseñados a medida para el cliente.
Estantes bañados en oro para la pared diseñados a medida.
Lavabo de krion de Porcelanosa
Fotografía: Laura Casas Amor
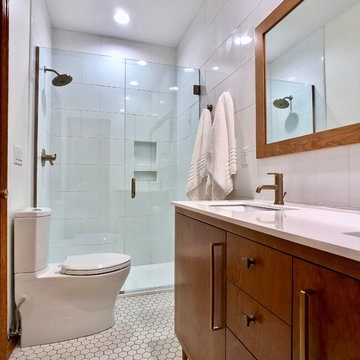
This is an example of a medium sized midcentury shower room bathroom in Austin with flat-panel cabinets, medium wood cabinets, an alcove shower, a two-piece toilet, white tiles, ceramic tiles, beige walls, porcelain flooring, a submerged sink, marble worktops, white floors, a hinged door and white worktops.
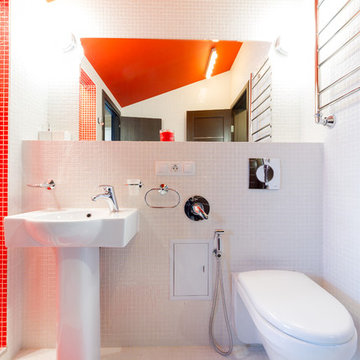
FotoRealEstate Алексей
This is an example of a medium sized contemporary shower room bathroom in Moscow with an alcove shower, a wall mounted toilet, white tiles, ceramic tiles, white walls, ceramic flooring, a wall-mounted sink and white floors.
This is an example of a medium sized contemporary shower room bathroom in Moscow with an alcove shower, a wall mounted toilet, white tiles, ceramic tiles, white walls, ceramic flooring, a wall-mounted sink and white floors.
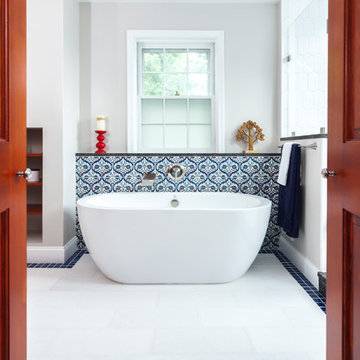
Inspiration for a large traditional ensuite bathroom in DC Metro with shaker cabinets, medium wood cabinets, a freestanding bath, a double shower, a one-piece toilet, multi-coloured tiles, porcelain tiles, grey walls, marble flooring, a submerged sink, granite worktops, white floors and a hinged door.
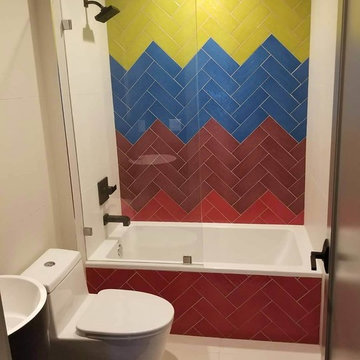
Back in April of 2016, YIMBY reported on new building applications for 846 Monroe Street, in Brooklyn’s Ocean Hill neighborhood. Since then, work has begun on the vacant, 28-foot-wide lot, and now, we have the reveal for the project, which is being designed by Joshua Felix of J Goldman Design/BEAM Group.
The architect of record for the site is BMG Design Build, as listed on the Department of Buildings permits, and the project is being developed by Shimon Kaufman. The structure will total four floors and eight units, spanning 7,304 square feet in total. With units averaging under 700 square feet apiece, rentals are very likely. Fortunately, despite the probability of apartments, the design does not compromise on basic architectural decency, and lacks the PTAC units that characterize the exteriors of the vast bulk of new developments of the same typology in New York City. The facade will also be fairly attractive, featuring a mix of grey brick, and black and white paneling. A small area covered in brown gives a pop of muted color that is just enough to add some visual variety to the exterior.
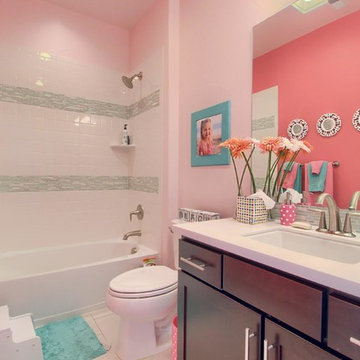
Inspiration for a medium sized classic shower room bathroom in Denver with shaker cabinets, dark wood cabinets, a shower/bath combination, a two-piece toilet, matchstick tiles, pink walls, porcelain flooring, a submerged sink, solid surface worktops, white floors and a shower curtain.
Red Bathroom with White Floors Ideas and Designs
3

 Shelves and shelving units, like ladder shelves, will give you extra space without taking up too much floor space. Also look for wire, wicker or fabric baskets, large and small, to store items under or next to the sink, or even on the wall.
Shelves and shelving units, like ladder shelves, will give you extra space without taking up too much floor space. Also look for wire, wicker or fabric baskets, large and small, to store items under or next to the sink, or even on the wall.  The sink, the mirror, shower and/or bath are the places where you might want the clearest and strongest light. You can use these if you want it to be bright and clear. Otherwise, you might want to look at some soft, ambient lighting in the form of chandeliers, short pendants or wall lamps. You could use accent lighting around your bath in the form to create a tranquil, spa feel, as well.
The sink, the mirror, shower and/or bath are the places where you might want the clearest and strongest light. You can use these if you want it to be bright and clear. Otherwise, you might want to look at some soft, ambient lighting in the form of chandeliers, short pendants or wall lamps. You could use accent lighting around your bath in the form to create a tranquil, spa feel, as well. 