Red Black House Exterior Ideas and Designs
Refine by:
Budget
Sort by:Popular Today
1 - 20 of 1,293 photos
Item 1 of 3

We added a bold siding to this home as a nod to the red barns. We love that it sets this home apart and gives it unique characteristics while also being modern and luxurious.

This is an example of a small and red classic bungalow house exterior in Seattle with wood cladding.
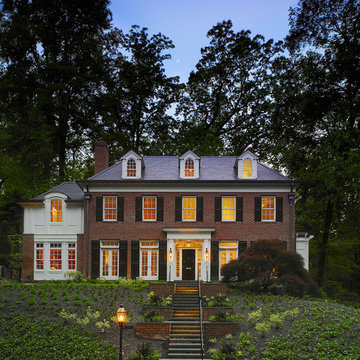
Our client was drawn to the property in Wesley Heights as it was in an established neighborhood of stately homes, on a quiet street with views of park. They wanted a traditional home for their young family with great entertaining spaces that took full advantage of the site.
The site was the challenge. The natural grade of the site was far from traditional. The natural grade at the rear of the property was about thirty feet above the street level. Large mature trees provided shade and needed to be preserved.
The solution was sectional. The first floor level was elevated from the street by 12 feet, with French doors facing the park. We created a courtyard at the first floor level that provide an outdoor entertaining space, with French doors that open the home to the courtyard.. By elevating the first floor level, we were able to allow on-grade parking and a private direct entrance to the lower level pub "Mulligans". An arched passage affords access to the courtyard from a shared driveway with the neighboring homes, while the stone fountain provides a focus.
A sweeping stone stair anchors one of the existing mature trees that was preserved and leads to the elevated rear garden. The second floor master suite opens to a sitting porch at the level of the upper garden, providing the third level of outdoor space that can be used for the children to play.
The home's traditional language is in context with its neighbors, while the design allows each of the three primary levels of the home to relate directly to the outside.
Builder: Peterson & Collins, Inc
Photos © Anice Hoachlander
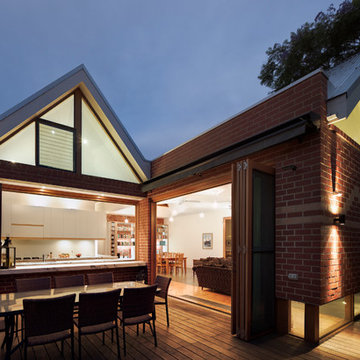
The internal living spaces expand into the courtyard for seamless indoor / outdoor living. Photo by Peter Bennetts
Inspiration for a medium sized and red contemporary bungalow brick house exterior in Melbourne with a pitched roof.
Inspiration for a medium sized and red contemporary bungalow brick house exterior in Melbourne with a pitched roof.

This is an example of an expansive and red contemporary concrete detached house in Denver with three floors and a flat roof.
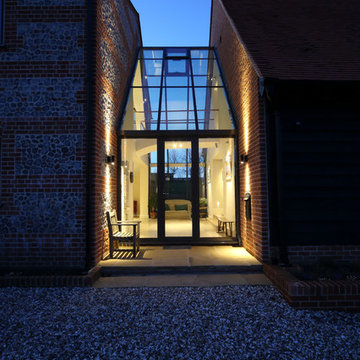
Photo of a red contemporary two floor brick house exterior in Other with a pitched roof.
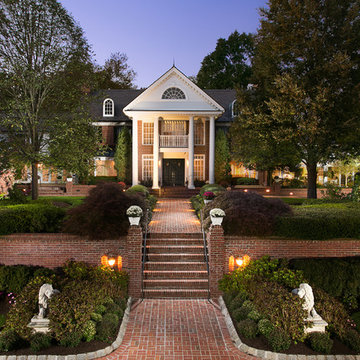
Dan Ryan @ Southfield Media
Inspiration for a red traditional two floor brick house exterior in New York.
Inspiration for a red traditional two floor brick house exterior in New York.
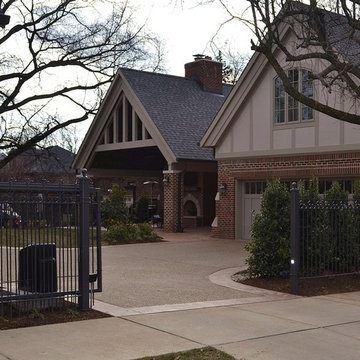
We added a new kitchen and covered terrace wing, and a bar and office wing onto an existing 1920's home. There's also a new mud rm and renovated family room. The rear terrace will have a vaulted roof that compliments the 2nd floor master bath addition on top of the existing garage.
A 1-1/2 story detached garage with a studio above was placed across from the attached garage to define the drive court and driveway entry..
Chris Marshall
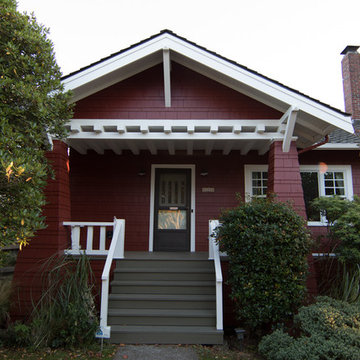
Design ideas for a medium sized and red classic two floor house exterior in Seattle with wood cladding and a pitched roof.
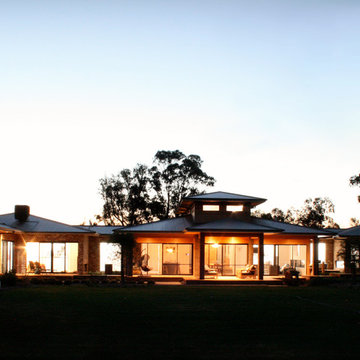
This is an example of an expansive and red contemporary bungalow brick house exterior in Melbourne.
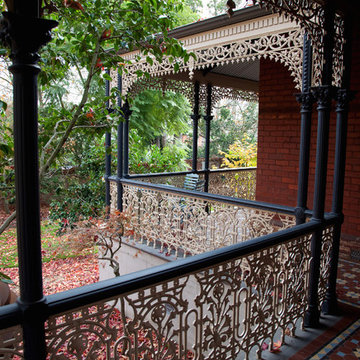
Photos by Sarah Wood Photography.
Architect’s notes:
Major refurbishment of an 1880’s Victorian home. Spaces were reconfigured to suit modern life while being respectful of the original building. A meandering family home with a variety of moods and finishes.
Special features:
Low-energy lighting
Grid interactive electric solar panels
80,000 liter underground rain water storage
Low VOC paints
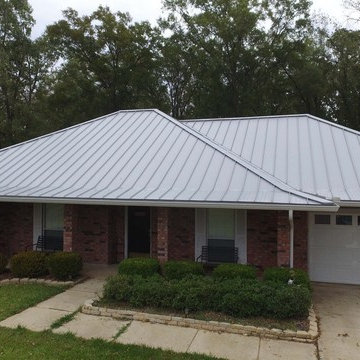
Medium sized and red traditional bungalow brick detached house in New Orleans with a metal roof.
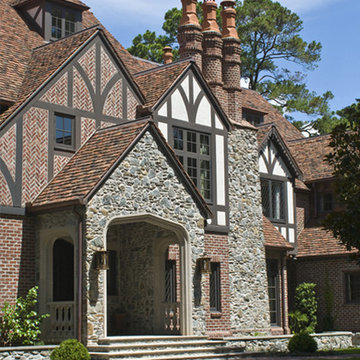
Front exterior including gothic arched entry set in rubble stone porch gable.
Inspiration for a large and red traditional two floor brick house exterior in Houston with a pitched roof.
Inspiration for a large and red traditional two floor brick house exterior in Houston with a pitched roof.
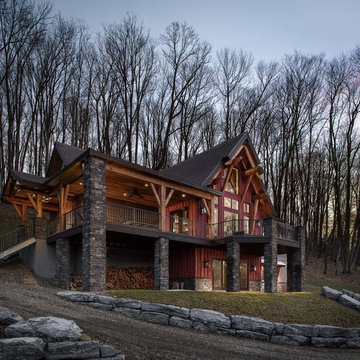
Kim Smith Photo of Buffalo
Design ideas for a large and red rustic two floor house exterior in New York with wood cladding and a pitched roof.
Design ideas for a large and red rustic two floor house exterior in New York with wood cladding and a pitched roof.
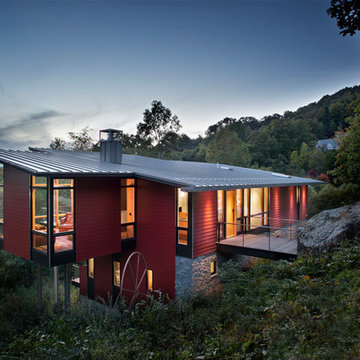
David Dietrich
Photo of a red contemporary two floor detached house in Charlotte with a lean-to roof, wood cladding and a metal roof.
Photo of a red contemporary two floor detached house in Charlotte with a lean-to roof, wood cladding and a metal roof.
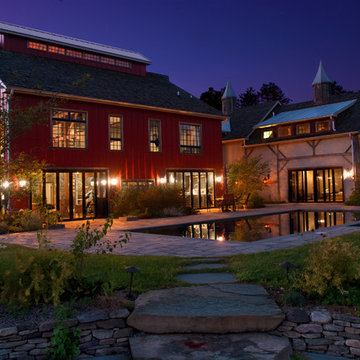
photo by Katrina Mojzesz http://www.topkatphoto.com
Design ideas for a red and large rural two floor house exterior in Philadelphia with metal cladding and a pitched roof.
Design ideas for a red and large rural two floor house exterior in Philadelphia with metal cladding and a pitched roof.
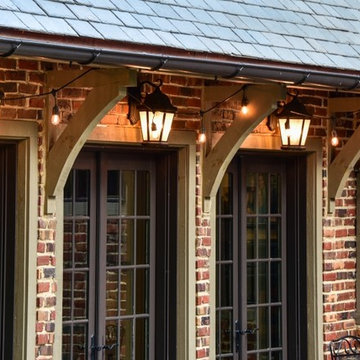
Photo of a medium sized and red traditional two floor brick detached house with a pitched roof.
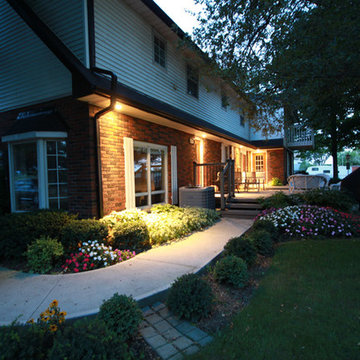
Photo of a red and large classic two floor detached house in Toronto with mixed cladding, a pitched roof and a shingle roof.
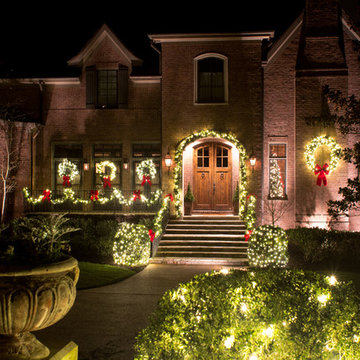
Design ideas for a medium sized and red traditional two floor brick house exterior in Nashville with a pitched roof.
Red Black House Exterior Ideas and Designs
1
