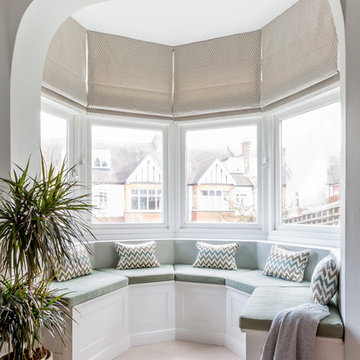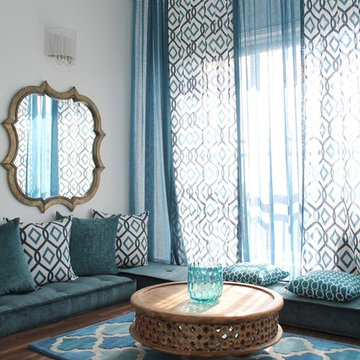Red, Blue Living Room Ideas and Designs
Refine by:
Budget
Sort by:Popular Today
101 - 120 of 31,090 photos
Item 1 of 3
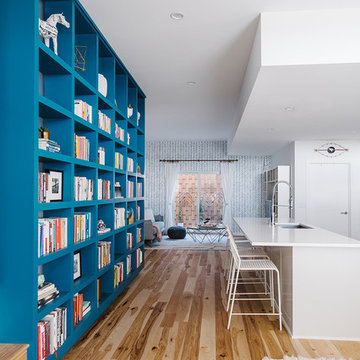
Completed in 2015, this project incorporates a Scandinavian vibe to enhance the modern architecture and farmhouse details. The vision was to create a balanced and consistent design to reflect clean lines and subtle rustic details, which creates a calm sanctuary. The whole home is not based on a design aesthetic, but rather how someone wants to feel in a space, specifically the feeling of being cozy, calm, and clean. This home is an interpretation of modern design without focusing on one specific genre; it boasts a midcentury master bedroom, stark and minimal bathrooms, an office that doubles as a music den, and modern open concept on the first floor. It’s the winner of the 2017 design award from the Austin Chapter of the American Institute of Architects and has been on the Tribeza Home Tour; in addition to being published in numerous magazines such as on the cover of Austin Home as well as Dwell Magazine, the cover of Seasonal Living Magazine, Tribeza, Rue Daily, HGTV, Hunker Home, and other international publications.
----
Featured on Dwell!
https://www.dwell.com/article/sustainability-is-the-centerpiece-of-this-new-austin-development-071e1a55
---
Project designed by the Atomic Ranch featured modern designers at Breathe Design Studio. From their Austin design studio, they serve an eclectic and accomplished nationwide clientele including in Palm Springs, LA, and the San Francisco Bay Area.
For more about Breathe Design Studio, see here: https://www.breathedesignstudio.com/
To learn more about this project, see here: https://www.breathedesignstudio.com/scandifarmhouse

Martha O'Hara Interiors, Interior Design & Photo Styling | Corey Gaffer, Photography | Please Note: All “related,” “similar,” and “sponsored” products tagged or listed by Houzz are not actual products pictured. They have not been approved by Martha O’Hara Interiors nor any of the professionals credited. For information about our work, please contact design@oharainteriors.com.
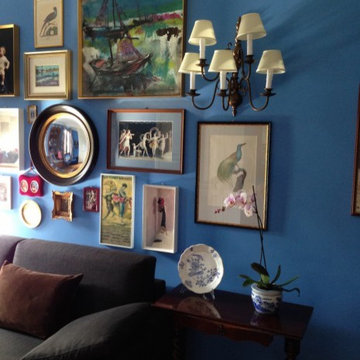
Photo of a small bohemian open plan living room in Venice with blue walls, painted wood flooring and a freestanding tv.

Inspiration for a contemporary formal living room in London with grey walls, carpet and feature lighting.
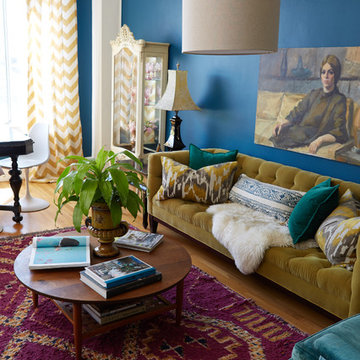
Liz Daly Photography
Photo of a small eclectic open plan living room in Boston with blue walls.
Photo of a small eclectic open plan living room in Boston with blue walls.

Mid Century Modern Renovation - nestled in the heart of Arapahoe Acres. This home was purchased as a foreclosure and needed a complete renovation. To complete the renovation - new floors, walls, ceiling, windows, doors, electrical, plumbing and heating system were redone or replaced. The kitchen and bathroom also underwent a complete renovation - as well as the home exterior and landscaping. Many of the original details of the home had not been preserved so Kimberly Demmy Design worked to restore what was intact and carefully selected other details that would honor the mid century roots of the home. Published in Atomic Ranch - Fall 2015 - Keeping It Small.
Daniel O'Connor Photography
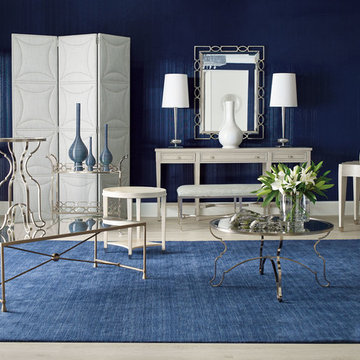
This is an example of a medium sized traditional formal enclosed living room in Montreal with blue walls, light hardwood flooring, no fireplace, no tv and beige floors.
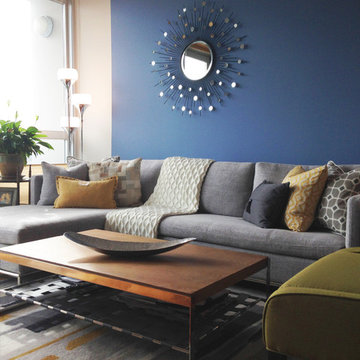
Small modern open plan living room in Philadelphia with blue walls, medium hardwood flooring and grey floors.
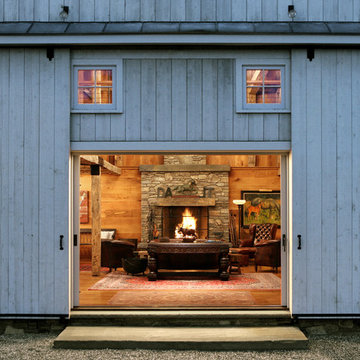
Primary entrance to Main Barn, Monumental sliding barn doors surround human scale sliding pocket doors. Linda Hall
Photo of a medium sized rural formal living room in New York with medium hardwood flooring, a standard fireplace, a stone fireplace surround and brown walls.
Photo of a medium sized rural formal living room in New York with medium hardwood flooring, a standard fireplace, a stone fireplace surround and brown walls.
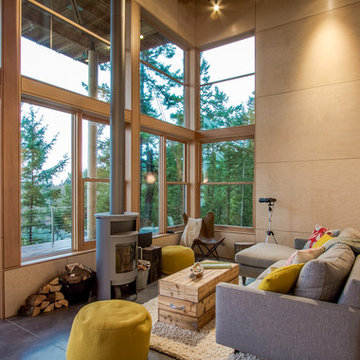
Adam Michael Waldo
Medium sized rustic formal open plan living room in Seattle with beige walls, concrete flooring, a wood burning stove, a metal fireplace surround and no tv.
Medium sized rustic formal open plan living room in Seattle with beige walls, concrete flooring, a wood burning stove, a metal fireplace surround and no tv.
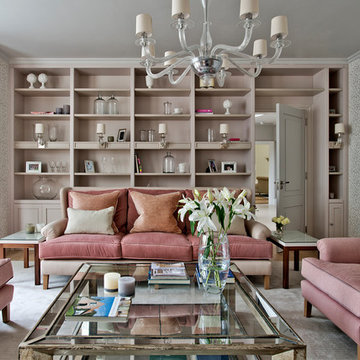
Polly Eltes
Inspiration for a large contemporary formal enclosed living room in Gloucestershire with multi-coloured walls.
Inspiration for a large contemporary formal enclosed living room in Gloucestershire with multi-coloured walls.
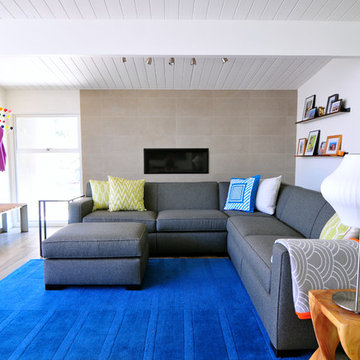
Inspiration for a medium sized retro living room in San Francisco with white walls, a ribbon fireplace and a tiled fireplace surround.
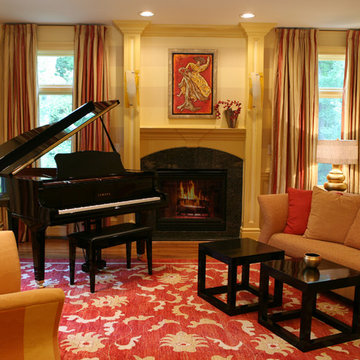
A room which the couple weren’t sure how it should be used. We suggested a baby grand piano for two reasons, i.e the piano speaks to elegance and it offered an opportunity for the children to take lessons (which they have done). The soft shades of gold are seen in the faux painted horizontal stripes on the walls. The silk fabrics used in the window treatments and seating add to the soft warmth and everything is grounded by the Saxony wool and silk red and gold area carpet. The black cube styled tables were custom made and finished in high gloss to coordinate with the piano. Accessories and art were selected to color coordinate.
Photography: Denis Niland
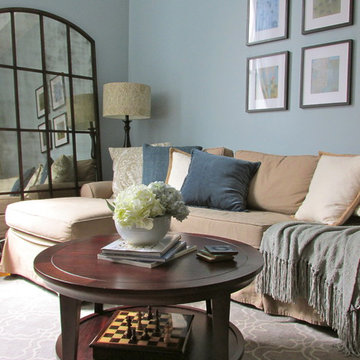
Loft space, Pottery Barn couch with chaise, trellis print rug, leaning wall mirror
Design ideas for a medium sized classic living room in New York with blue walls, light hardwood flooring and feature lighting.
Design ideas for a medium sized classic living room in New York with blue walls, light hardwood flooring and feature lighting.
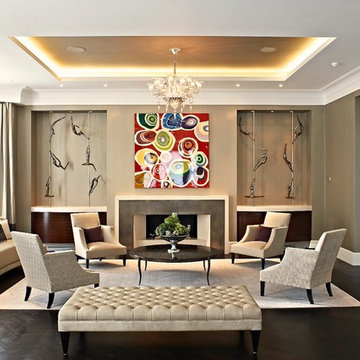
elegant reception room in neutral tones and luxe fabrics to showcase client's art collection, with custom made stone and metal fireplace flanked by curved macassar cabinets

Lanai Doors are a beautiful alternative to sliding glass doors. Folding glass doors open completely to one side allowing for the living room & dining room to open up to the outside.

The interior of the wharf cottage appears boat like and clad in tongue and groove Douglas fir. A small galley kitchen sits at the far end right. Nearby an open serving island, dining area and living area are all open to the soaring ceiling and custom fireplace.
The fireplace consists of a 12,000# monolith carved to received a custom gas fireplace element. The chimney is cantilevered from the ceiling. The structural steel columns seen supporting the building from the exterior are thin and light. This lightness is enhanced by the taught stainless steel tie rods spanning the space.
Eric Reinholdt - Project Architect/Lead Designer with Elliott + Elliott Architecture
Photo: Tom Crane Photography, Inc.
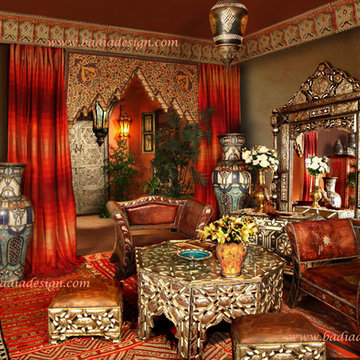
Badia Design Inc. offers a wide variety of Moroccan handmade furniture, home decor, tribal rugs, brass chandeliers, mosaic tables, Moroccan hand painted tiles and much more. We also offer a selection of Moroccan themed movie and party rentals along with tent rentals for your special event.
Red, Blue Living Room Ideas and Designs
6
