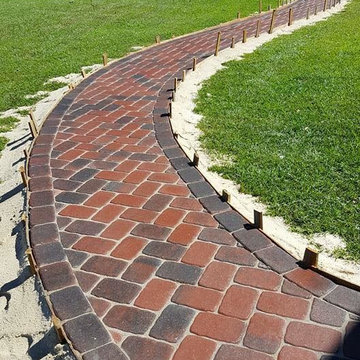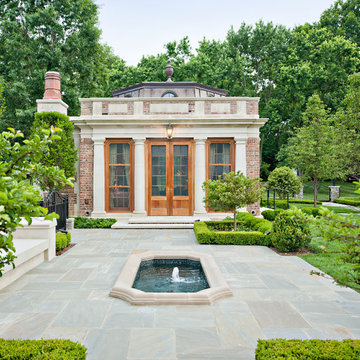Red Brick House Exterior Ideas and Designs
Refine by:
Budget
Sort by:Popular Today
1 - 20 of 10,205 photos
Item 1 of 3
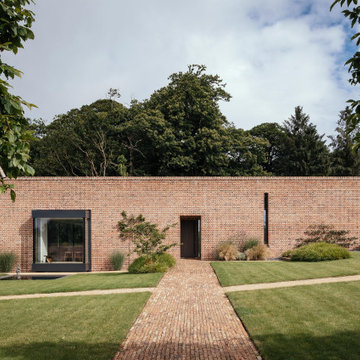
london architects, minimalist, minimalist windows, passie house, exterior design
Red modern bungalow brick detached house in London.
Red modern bungalow brick detached house in London.
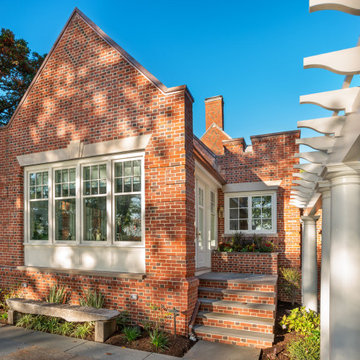
Photo of a red traditional brick detached house in Boston with three floors and a pitched roof.
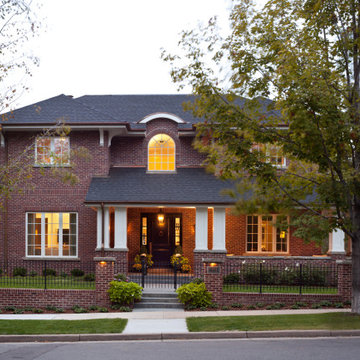
Photo of a large and red classic two floor brick detached house in Denver with a black roof.
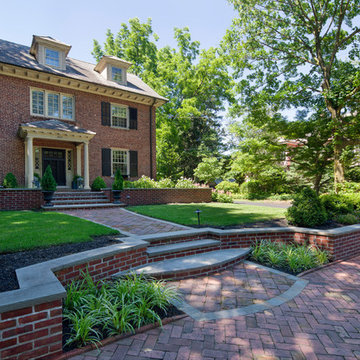
Large and red traditional two floor brick detached house in Philadelphia with a pitched roof and a shingle roof.
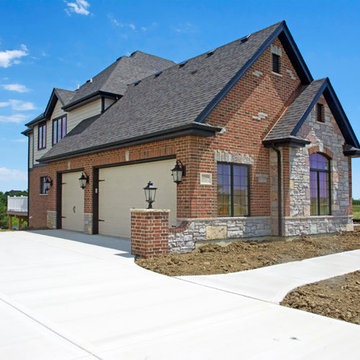
This is an example of a large and red traditional two floor brick detached house in Chicago with a hip roof and a shingle roof.

This state-of-the-art residence in Chicago presents a timeless front facade of limestone accents, lime-washed brick and a standing seam metal roof. As the building program leads from a classic entry to the rear terrace, the materials and details open the interiors to direct natural light and highly landscaped indoor-outdoor living spaces. The formal approach transitions into an open, contemporary experience.

Emma Thompson
Photo of a medium sized and red contemporary two floor brick semi-detached house in London.
Photo of a medium sized and red contemporary two floor brick semi-detached house in London.
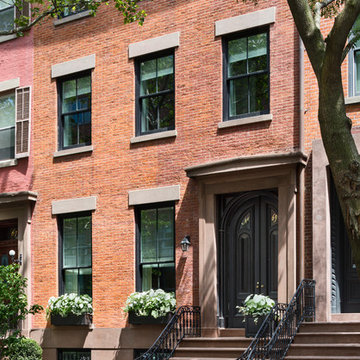
Design ideas for a red classic brick terraced house in New York with three floors.
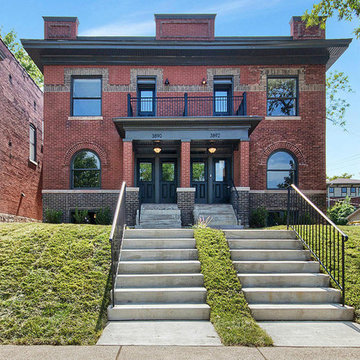
Inspiration for a medium sized and red traditional two floor brick semi-detached house in St Louis with a flat roof.
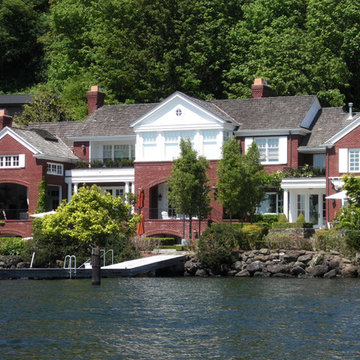
The home addresses the shore with confidence and invitation.
Photo : Benjamin Benschneider
This is an example of a red and large classic brick detached house in Seattle with three floors, a pitched roof and a shingle roof.
This is an example of a red and large classic brick detached house in Seattle with three floors, a pitched roof and a shingle roof.
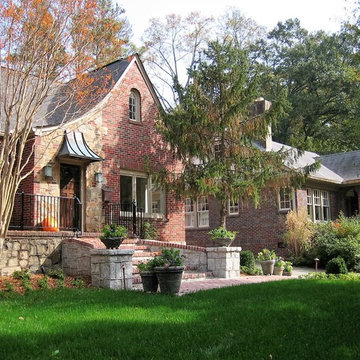
Photo of a medium sized and red traditional two floor brick detached house in Atlanta with a pitched roof and a shingle roof.
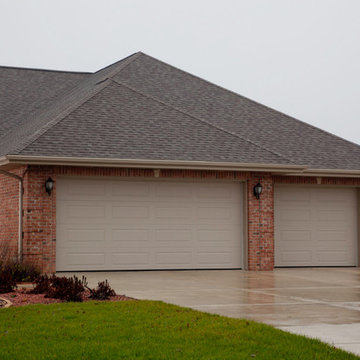
Photo of a large and red traditional bungalow brick detached house in Detroit with a pitched roof and a shingle roof.
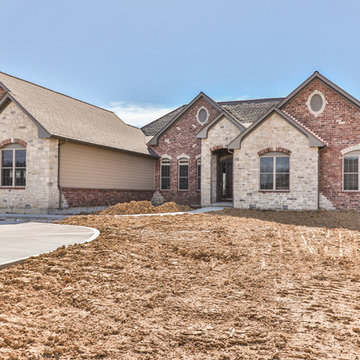
Medium sized and red classic bungalow brick detached house in St Louis with a pitched roof and a shingle roof.
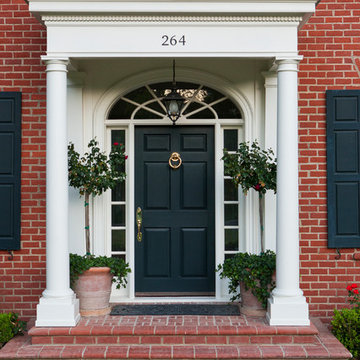
SoCal Contractor- Construction
Lori Dennis Inc- Interior Design
Mark Tanner-Photography
Inspiration for an expansive and red traditional two floor brick house exterior in San Diego with a pitched roof.
Inspiration for an expansive and red traditional two floor brick house exterior in San Diego with a pitched roof.
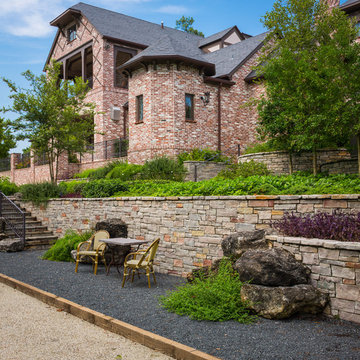
View of bocce ball court looking back upwards toward the rear view of the home.
This is an example of an expansive and red classic two floor brick house exterior in Houston with a half-hip roof.
This is an example of an expansive and red classic two floor brick house exterior in Houston with a half-hip roof.
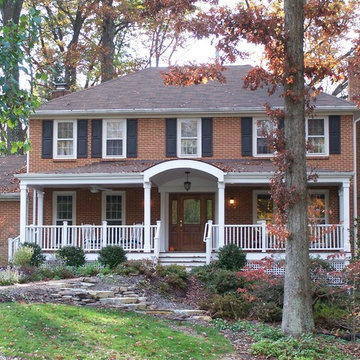
Large and red traditional two floor brick house exterior in DC Metro with a hip roof.
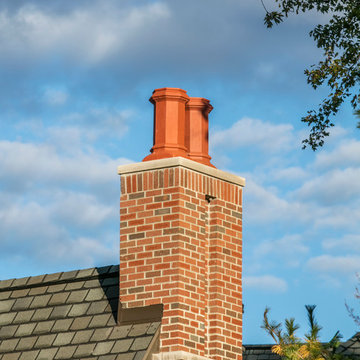
This style of home is not common to the area, and it’s becoming a lost art.Several elevations were drawn, but the client kept gravitating toward the all-brick English revival elements. They wanted the best of both worlds: a vintage 1800s look with modern amenities incorporating communal spaces, but also private areas. Full bed brick and full thickness manmade limestone, intricate gables, plus the builder’s perfectionist tendencies resulted in a stunning showcase for the entire team.
Bill Lindhout Photography
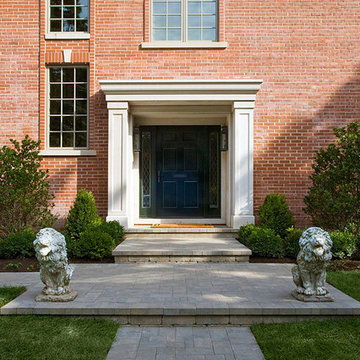
http://www.pickellbuilders.com. Photography by Linda Oyama Bryan. “Traditional” style Kenilworth home with French provincial detailing was restored to its natural splendor. Exterior materials include brick with limestone front entry, window sills and key stones. Custom six panel White Oak front door with leaded glass sidelights. Standing seam copper roof and gutters. Paver walkways and porch.
Red Brick House Exterior Ideas and Designs
1
