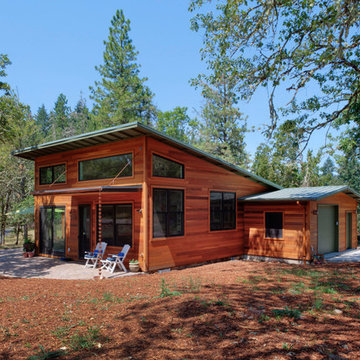Red Bungalow House Exterior Ideas and Designs
Refine by:
Budget
Sort by:Popular Today
1 - 20 of 2,991 photos
Item 1 of 3
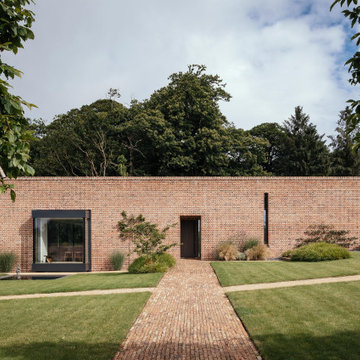
london architects, minimalist, minimalist windows, passie house, exterior design
Red modern bungalow brick detached house in London.
Red modern bungalow brick detached house in London.
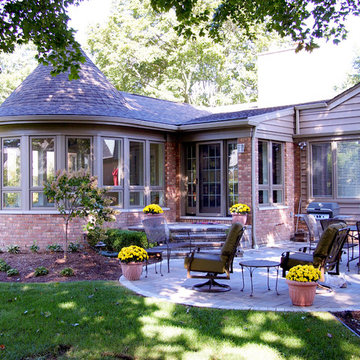
New family room addition to a traditional home featuring surrounding windows.
Visions in Photography
Design ideas for a medium sized and red traditional bungalow brick detached house in Detroit with a pitched roof and a shingle roof.
Design ideas for a medium sized and red traditional bungalow brick detached house in Detroit with a pitched roof and a shingle roof.

The transformation of this ranch-style home in Carlsbad, CA, exemplifies a perfect blend of preserving the charm of its 1940s origins while infusing modern elements to create a unique and inviting space. By incorporating the clients' love for pottery and natural woods, the redesign pays homage to these preferences while enhancing the overall aesthetic appeal and functionality of the home. From building new decks and railings, surf showers, a reface of the home, custom light up address signs from GR Designs Line, and more custom elements to make this charming home pop.
The redesign carefully retains the distinctive characteristics of the 1940s style, such as architectural elements, layout, and overall ambiance. This preservation ensures that the home maintains its historical charm and authenticity while undergoing a modern transformation. To infuse a contemporary flair into the design, modern elements are strategically introduced. These modern twists add freshness and relevance to the space while complementing the existing architectural features. This balanced approach creates a harmonious blend of old and new, offering a timeless appeal.
The design concept revolves around the clients' passion for pottery and natural woods. These elements serve as focal points throughout the home, lending a sense of warmth, texture, and earthiness to the interior spaces. By integrating pottery-inspired accents and showcasing the beauty of natural wood grains, the design celebrates the clients' interests and preferences. A key highlight of the redesign is the use of custom-made tile from Japan, reminiscent of beautifully glazed pottery. This bespoke tile adds a touch of artistry and craftsmanship to the home, elevating its visual appeal and creating a unique focal point. Additionally, fabrics that evoke the elements of the ocean further enhance the connection with the surrounding natural environment, fostering a serene and tranquil atmosphere indoors.
The overall design concept aims to evoke a warm, lived-in feeling, inviting occupants and guests to relax and unwind. By incorporating elements that resonate with the clients' personal tastes and preferences, the home becomes more than just a living space—it becomes a reflection of their lifestyle, interests, and identity.
In summary, the redesign of this ranch-style home in Carlsbad, CA, successfully merges the charm of its 1940s origins with modern elements, creating a space that is both timeless and distinctive. Through careful attention to detail, thoughtful selection of materials, rebuilding of elements outside to add character, and a focus on personalization, the home embodies a warm, inviting atmosphere that celebrates the clients' passions and enhances their everyday living experience.
This project is on the same property as the Carlsbad Cottage and is a great journey of new and old.
Redesign of the kitchen, bedrooms, and common spaces, custom-made tile, appliances from GE Monogram Cafe, bedroom window treatments custom from GR Designs Line, Lighting and Custom Address Signs from GR Designs Line, Custom Surf Shower, and more.
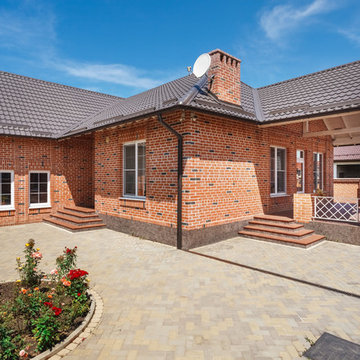
Шмуль Алексей
Red classic bungalow brick detached house in Other with a pitched roof and a tiled roof.
Red classic bungalow brick detached house in Other with a pitched roof and a tiled roof.
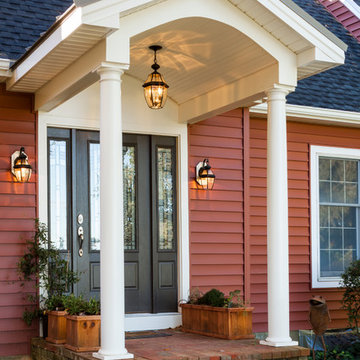
Design ideas for a red and medium sized classic bungalow house exterior in Baltimore with wood cladding.

This is an example of a small and red classic bungalow house exterior in Seattle with wood cladding.
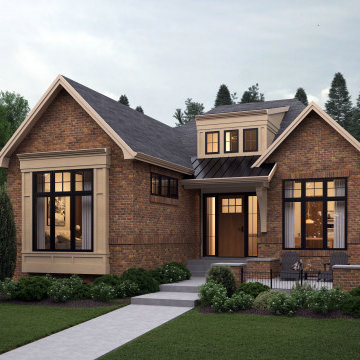
Inspiration for a medium sized and red classic bungalow brick detached house in Calgary with a pitched roof and a mixed material roof.
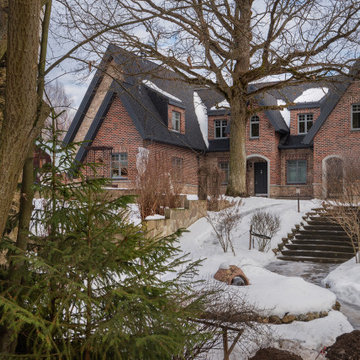
Загородный гостевой дом 420м2 с жилым мансардным этажом. Построен по каркасной технологии на плите УШП. В отделке фасада дома применялись плитка и натуральный камень. Кровля мягкая черепица. Окна из дерева
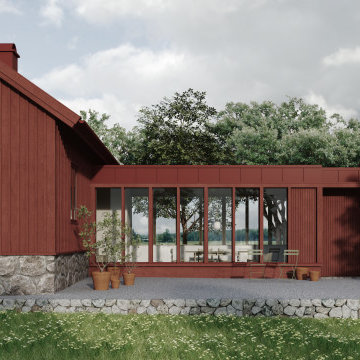
Renovering av mindre, förfallen gård.
Ursprungligen två separata byggnader som sammanlänkas med ny byggnadskropp som innehåller entré och kök.
This is an example of a medium sized and red scandinavian bungalow detached house in Gothenburg with wood cladding.
This is an example of a medium sized and red scandinavian bungalow detached house in Gothenburg with wood cladding.
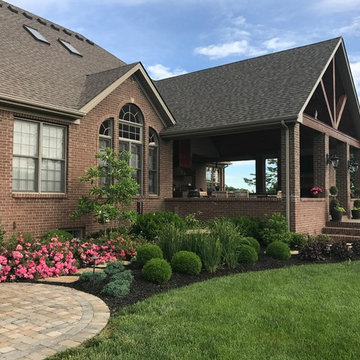
Photo of a large and red classic bungalow brick detached house in Other with a pitched roof and a shingle roof.
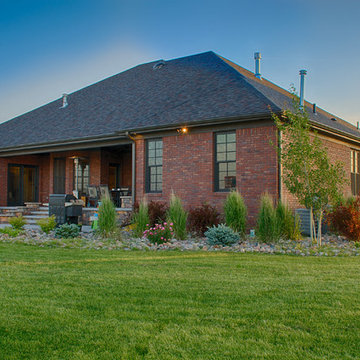
This is an example of a medium sized and red traditional bungalow brick detached house in Denver with a hip roof and a shingle roof.
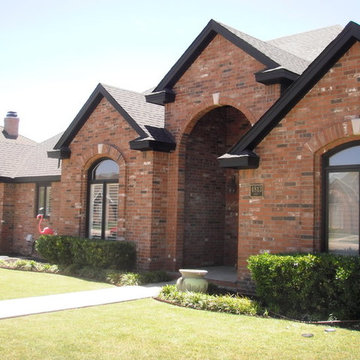
Design ideas for a medium sized and red traditional bungalow brick house exterior in Dallas.
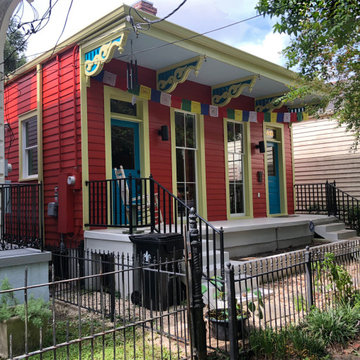
Medium sized and red classic bungalow detached house in New Orleans with mixed cladding.
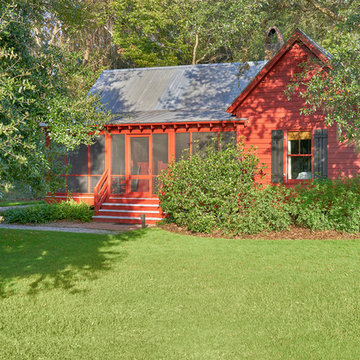
Tom Jenkins
Photo of a medium sized and red traditional bungalow detached house with wood cladding, a pitched roof and a metal roof.
Photo of a medium sized and red traditional bungalow detached house with wood cladding, a pitched roof and a metal roof.
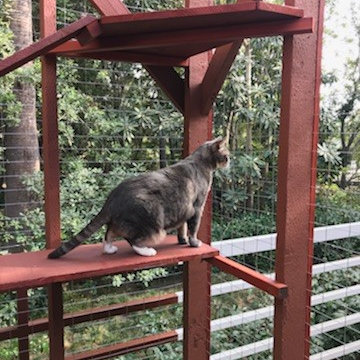
Our client reached out to Finesse, Inc. looking for a pet sanctuary for their two cats. A design was created to allow the fur-babies to enter and exit without the assistance of their humans. A cat door was placed an the exterior wall and a 30" x 80" door was added so that family can enjoy the beautiful outdoors together. A pet friendly turf, designed especially with paw consideration, was selected and installed. The enclosure was built as a "stand alone" structure and can be easily dismantled and transferred in the event of a move in the future.
Rob Kramig, Los Angeles
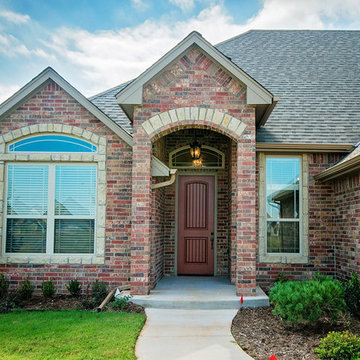
6312 NW 155th St., Edmond, OK | Deer Creek Village
This is an example of a large and red traditional bungalow brick house exterior in Oklahoma City with a pitched roof.
This is an example of a large and red traditional bungalow brick house exterior in Oklahoma City with a pitched roof.
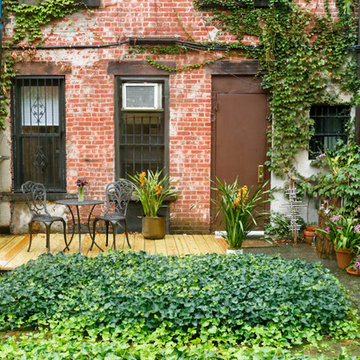
Exterior space is rare in the city. Create a private oasis by creating a small decking platform. A small iron bistro is perfect for your early morning coffee.
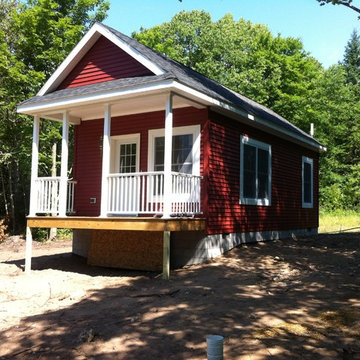
This tiny home is sure to impress as it is so cute from top to bottom! We love the tiny home purpose and were so excited to build one.
Small and red classic bungalow house exterior in Detroit with vinyl cladding.
Small and red classic bungalow house exterior in Detroit with vinyl cladding.
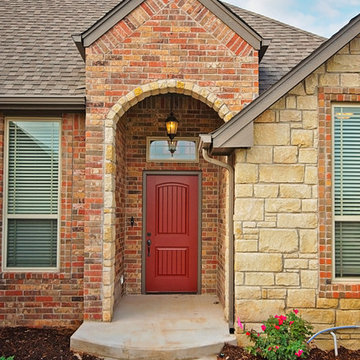
6116 151st Terrace, Deer Creek Village, Edmond, OK
Westpoint Homes http://westpoint-homes.com
Red Bungalow House Exterior Ideas and Designs
1
