Red Cloakroom with Grey Tiles Ideas and Designs
Refine by:
Budget
Sort by:Popular Today
1 - 20 of 22 photos
Item 1 of 3

The powder room has a beautiful sculptural mirror that complements the mercury glass hanging pendant lights. The chevron tiled backsplash adds visual interest while creating a focal wall.
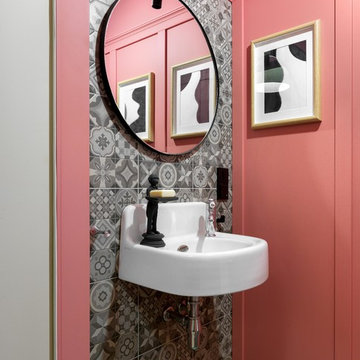
фото: Сергей Красюк
Inspiration for a medium sized scandinavian cloakroom in Other with grey tiles, ceramic tiles, porcelain flooring, a wall-mounted sink, grey floors and pink walls.
Inspiration for a medium sized scandinavian cloakroom in Other with grey tiles, ceramic tiles, porcelain flooring, a wall-mounted sink, grey floors and pink walls.
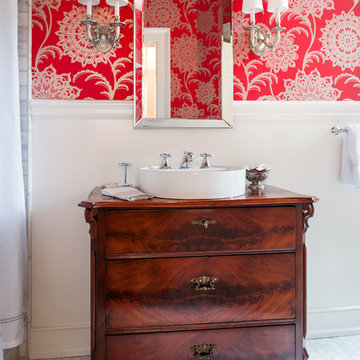
Ansel Olson Photography.
Design ideas for a traditional cloakroom in Richmond with freestanding cabinets, black cabinets, grey tiles, marble tiles, pink walls, mosaic tile flooring, a vessel sink, wooden worktops, grey floors and white worktops.
Design ideas for a traditional cloakroom in Richmond with freestanding cabinets, black cabinets, grey tiles, marble tiles, pink walls, mosaic tile flooring, a vessel sink, wooden worktops, grey floors and white worktops.
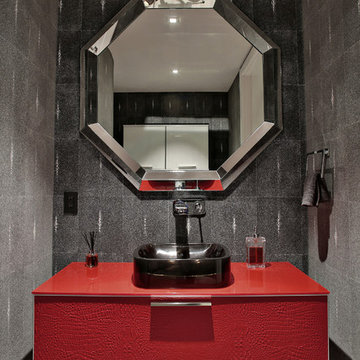
MIRIAM MOORE has a Bachelor of Fine Arts degree in Interior Design from Miami International University of Art and Design. She has been responsible for numerous residential and commercial projects and her work is featured in design publications with national circulation. Before turning her attention to interior design, Miriam worked for many years in the fashion industry, owning several high-end boutiques. Miriam is an active member of the American Society of Interior Designers (ASID).
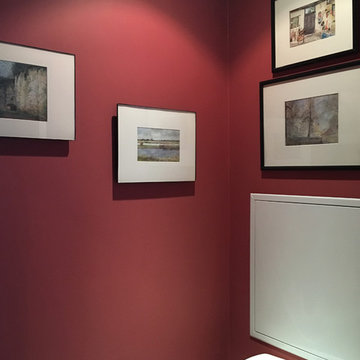
This is an example of a small contemporary cloakroom in Paris with grey cabinets, a one-piece toilet, grey tiles and ceramic tiles.
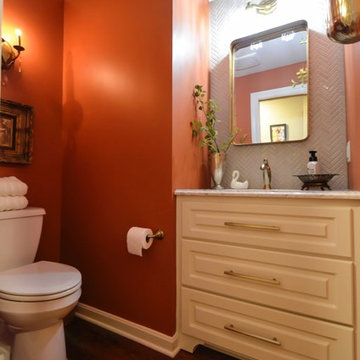
This is an example of a medium sized classic cloakroom in Kansas City with raised-panel cabinets, white cabinets, a two-piece toilet, grey tiles, porcelain tiles, orange walls, medium hardwood flooring, a submerged sink, engineered stone worktops, brown floors and multi-coloured worktops.
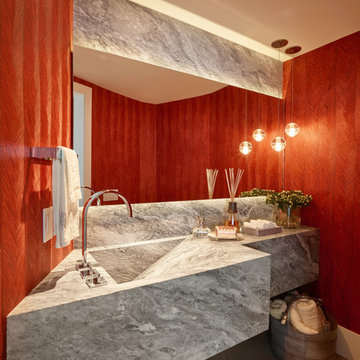
Barry Grossman
Design ideas for a medium sized contemporary cloakroom in Miami with an integrated sink, marble worktops, a one-piece toilet, grey tiles, stone slabs, red walls and porcelain flooring.
Design ideas for a medium sized contemporary cloakroom in Miami with an integrated sink, marble worktops, a one-piece toilet, grey tiles, stone slabs, red walls and porcelain flooring.
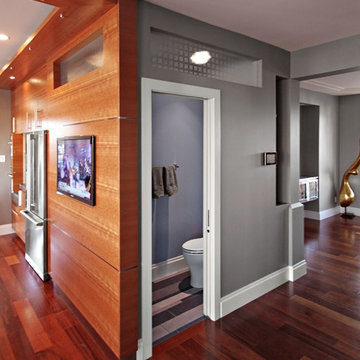
We actually made the bathroom smaller! We gained storage & character! Custom steel floating cabinet with local artist art panel in the vanity door. Concrete sink/countertop. Glass mosaic backsplash.
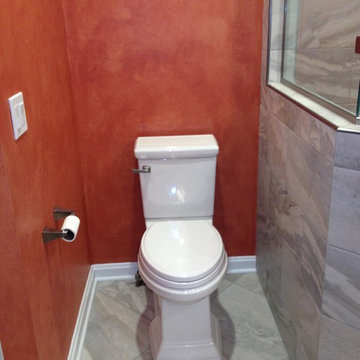
Medium sized classic cloakroom in Other with a submerged sink, raised-panel cabinets, white cabinets, granite worktops, grey tiles, porcelain tiles, orange walls and porcelain flooring.
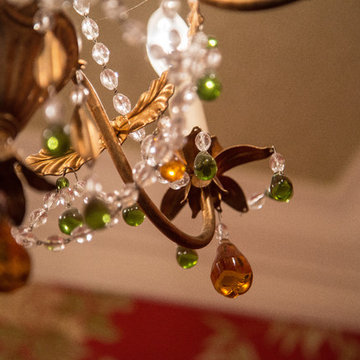
Small eclectic cloakroom in New York with a two-piece toilet, grey tiles, ceramic tiles, multi-coloured walls, ceramic flooring, a pedestal sink and grey floors.
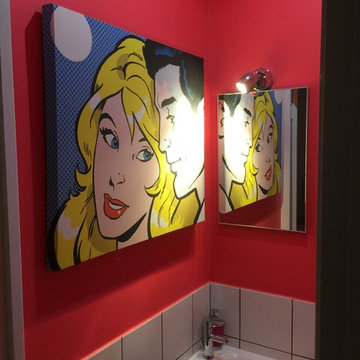
Design ideas for a medium sized cloakroom in Paris with open cabinets, white cabinets, a wall mounted toilet, beige tiles, grey tiles, ceramic tiles, grey walls, ceramic flooring, a wall-mounted sink, concrete worktops, white floors and grey worktops.
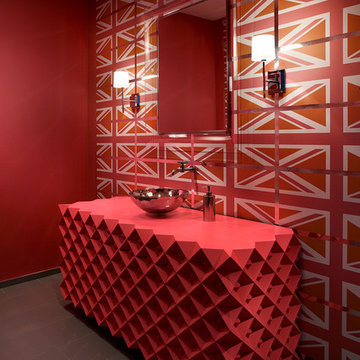
Dino Tonn Photography
Photo of a modern cloakroom in Phoenix with freestanding cabinets, grey tiles, porcelain tiles, porcelain flooring, red walls and red worktops.
Photo of a modern cloakroom in Phoenix with freestanding cabinets, grey tiles, porcelain tiles, porcelain flooring, red walls and red worktops.
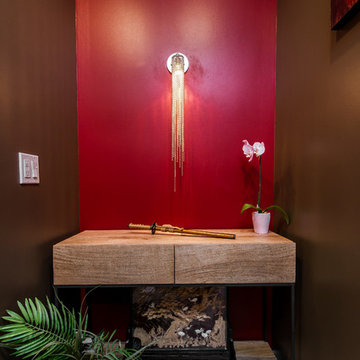
Unlimited Style Photography
Inspiration for a small traditional cloakroom in Los Angeles with a one-piece toilet, grey tiles, brown walls, porcelain flooring and a pedestal sink.
Inspiration for a small traditional cloakroom in Los Angeles with a one-piece toilet, grey tiles, brown walls, porcelain flooring and a pedestal sink.

This single family home sits on a tight, sloped site. Within a modest budget, the goal was to provide direct access to grade at both the front and back of the house.
The solution is a multi-split-level home with unconventional relationships between floor levels. Between the entrance level and the lower level of the family room, the kitchen and dining room are located on an interstitial level. Within the stair space “floats” a small bathroom.
The generous stair is celebrated with a back-painted red glass wall which treats users to changing refractive ambient light throughout the house.
Black brick, grey-tinted glass and mirrors contribute to the reasonably compact massing of the home. A cantilevered upper volume shades south facing windows and the home’s limited material palette meant a more efficient construction process. Cautious landscaping retains water run-off on the sloping site and home offices reduce the client’s use of their vehicle.
The house achieves its vision within a modest footprint and with a design restraint that will ensure it becomes a long-lasting asset in the community.
Photo by Tom Arban
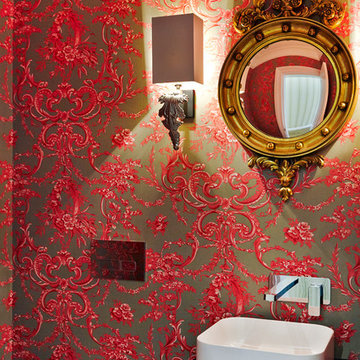
Anna Stathaki
Small traditional cloakroom in London with a vessel sink, dark wood cabinets, wooden worktops, a one-piece toilet, grey tiles, porcelain tiles, red walls and porcelain flooring.
Small traditional cloakroom in London with a vessel sink, dark wood cabinets, wooden worktops, a one-piece toilet, grey tiles, porcelain tiles, red walls and porcelain flooring.
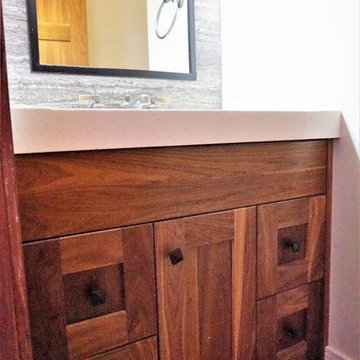
Inspiration for a small contemporary cloakroom in Calgary with recessed-panel cabinets, medium wood cabinets, grey tiles, white walls, ceramic flooring, quartz worktops and blue floors.
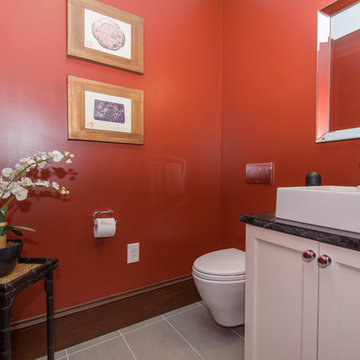
A back hall was transformed into a very needed first floor powder room. Vibrant with red walls and grey porcelain floors, it features a wall hung toilet and vessel sink. The vanity cabinet is custom and matches the kitchen along with the soapstone countertop
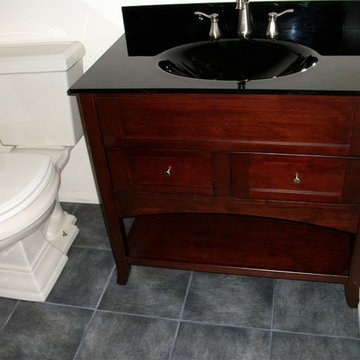
Design ideas for a medium sized contemporary cloakroom in San Diego with recessed-panel cabinets, medium wood cabinets, a two-piece toilet, grey tiles, porcelain tiles, white walls, slate flooring, an integrated sink, wooden worktops and grey floors.

Photo of a contemporary cloakroom in Los Angeles with a vessel sink, freestanding cabinets, stainless steel worktops, a one-piece toilet, stone tiles and grey tiles.
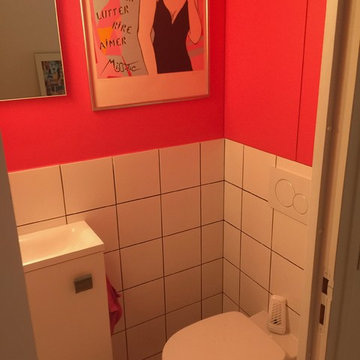
Inspiration for a medium sized contemporary cloakroom in Paris with open cabinets, white cabinets, a wall mounted toilet, beige tiles, grey tiles, ceramic tiles, grey walls, ceramic flooring, a wall-mounted sink, concrete worktops, white floors and grey worktops.
Red Cloakroom with Grey Tiles Ideas and Designs
1