Red Cloakroom with Porcelain Flooring Ideas and Designs
Refine by:
Budget
Sort by:Popular Today
1 - 20 of 53 photos
Item 1 of 3

The powder room adds a bit of 'wow factor' with the custom designed cherry red laquered vanity. An LED light strip is recessed into the under side of the vanity to highlight the natural stone floor. The backsplash feature wall is a mosaic of various white and gray stones from Artistic Tile
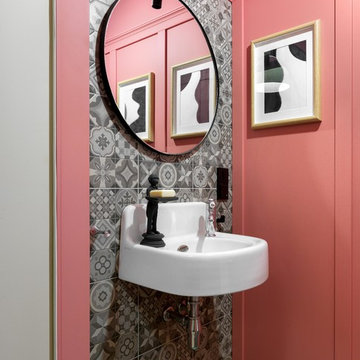
фото: Сергей Красюк
Inspiration for a medium sized scandinavian cloakroom in Other with grey tiles, ceramic tiles, porcelain flooring, a wall-mounted sink, grey floors and pink walls.
Inspiration for a medium sized scandinavian cloakroom in Other with grey tiles, ceramic tiles, porcelain flooring, a wall-mounted sink, grey floors and pink walls.

In the powder room, a floating walnut vanity maximizes space. Schoolhouse Electric sconces flank a deckle-edged oval mirror.
Photography by Brett Beyer
Sconces: Schoolhouse Electric.
Paint: Ben Moore “Maple Leaf Red” 2084-20.
Mirror: Shades of Light.
Vanity: vintage walnut.
Sink: Decolav.
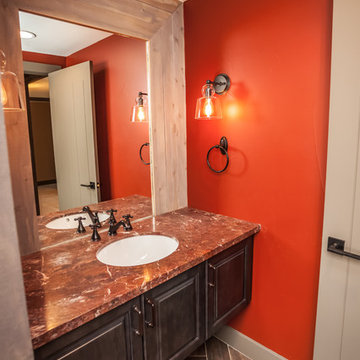
Design ideas for a medium sized classic cloakroom in Minneapolis with raised-panel cabinets, dark wood cabinets, a one-piece toilet, brown tiles, porcelain tiles, red walls, porcelain flooring, a submerged sink, onyx worktops and brown floors.
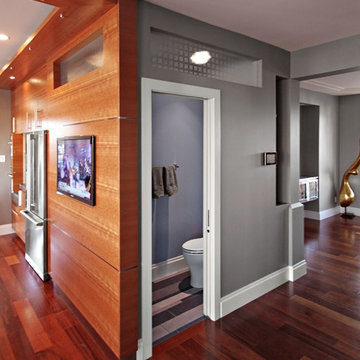
We actually made the bathroom smaller! We gained storage & character! Custom steel floating cabinet with local artist art panel in the vanity door. Concrete sink/countertop. Glass mosaic backsplash.
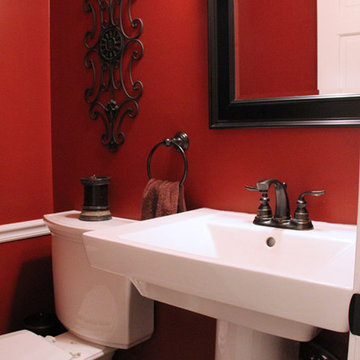
Small traditional cloakroom in Other with a pedestal sink, a two-piece toilet, red walls and porcelain flooring.

We wanted to make a statement in the small powder bathroom with the color blue! Hand-painted wood tiles are on the accent wall behind the mirror, toilet, and sink, creating the perfect pop of design. Brass hardware and plumbing is used on the freestanding sink to give contrast to the blue and green color scheme. An elegant mirror stands tall in order to make the space feel larger. Light green penny floor tile is put in to also make the space feel larger than it is. We decided to add a pop of a complimentary color with a large artwork that has the color orange. This allows the space to take a break from the blue and green color scheme. This powder bathroom is small but mighty.
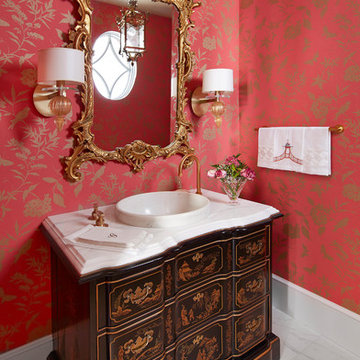
Photography by Jake Melrose
This is an example of a medium sized victorian cloakroom in Baltimore with freestanding cabinets, black cabinets, red walls, porcelain flooring, a vessel sink, marble worktops, white floors and white worktops.
This is an example of a medium sized victorian cloakroom in Baltimore with freestanding cabinets, black cabinets, red walls, porcelain flooring, a vessel sink, marble worktops, white floors and white worktops.
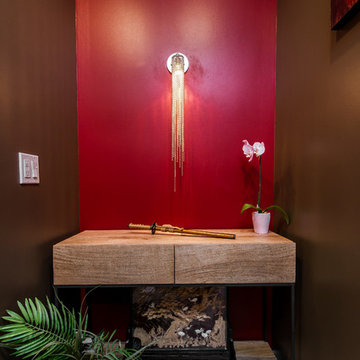
Unlimited Style Photography
Inspiration for a small traditional cloakroom in Los Angeles with a one-piece toilet, grey tiles, brown walls, porcelain flooring and a pedestal sink.
Inspiration for a small traditional cloakroom in Los Angeles with a one-piece toilet, grey tiles, brown walls, porcelain flooring and a pedestal sink.
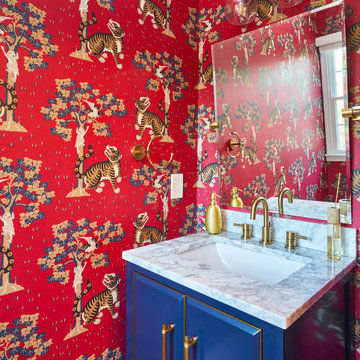
Inspiration for a small classic cloakroom in Philadelphia with raised-panel cabinets, blue cabinets, a two-piece toilet, red walls, porcelain flooring, a submerged sink, marble worktops, brown floors, white worktops, a freestanding vanity unit and wallpapered walls.
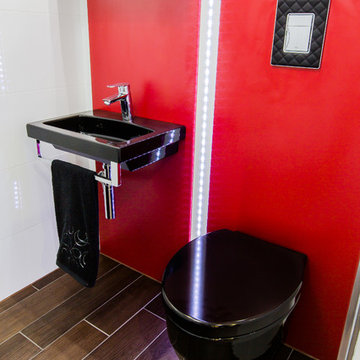
This is an example of a small modern cloakroom in Essex with freestanding cabinets, a one-piece toilet, white tiles, ceramic tiles, red walls, porcelain flooring, a wall-mounted sink and brown floors.
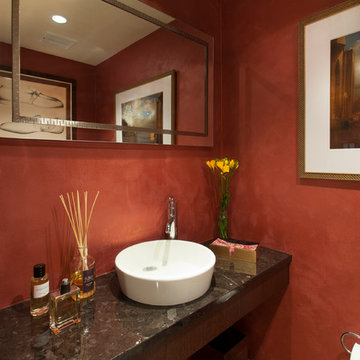
A Philadelphia suburban Main Line bi-level condo is home to a contemporary collection of art and furnishings. The light filled neutral space is warm and inviting and serves as a backdrop to showcase this couple’s growing art collection. Great use of color for accents, custom furniture and an eclectic mix of furnishings add interest and texture to the space. Nestled in the trees, this suburban home feels like it’s in the country while just a short distance to the city.
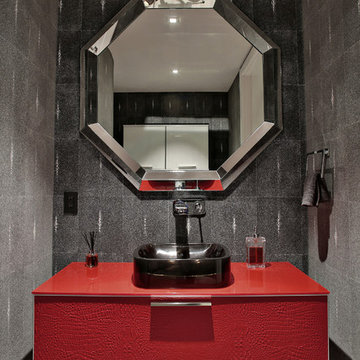
MIRIAM MOORE has a Bachelor of Fine Arts degree in Interior Design from Miami International University of Art and Design. She has been responsible for numerous residential and commercial projects and her work is featured in design publications with national circulation. Before turning her attention to interior design, Miriam worked for many years in the fashion industry, owning several high-end boutiques. Miriam is an active member of the American Society of Interior Designers (ASID).
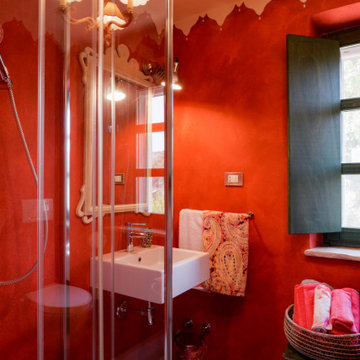
Il bagno della zona notte è in prossimità delle stanze da letto singole.
Small vintage cloakroom in Other with open cabinets, a bidet, red tiles, red walls, porcelain flooring, a wall-mounted sink and brown floors.
Small vintage cloakroom in Other with open cabinets, a bidet, red tiles, red walls, porcelain flooring, a wall-mounted sink and brown floors.
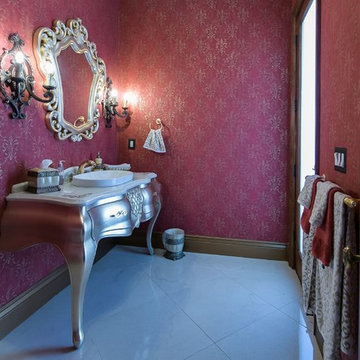
Impluvium Architecture
Location: San Ramon, CA, USA
This project was a direct referral from a friend. I was the Architect and helped coordinate with various sub-contractors. I also co-designed the project with various consultants including Interior and Landscape Design
Almost always, and in this case, I do my best to draw out the creativity of my clients, even when they think that they are not creative. This house is a perfect example of that with much of the client's vision and culture infused into the house.
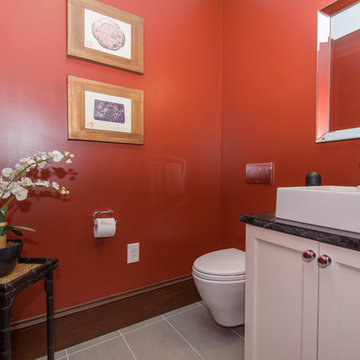
A back hall was transformed into a very needed first floor powder room. Vibrant with red walls and grey porcelain floors, it features a wall hung toilet and vessel sink. The vanity cabinet is custom and matches the kitchen along with the soapstone countertop
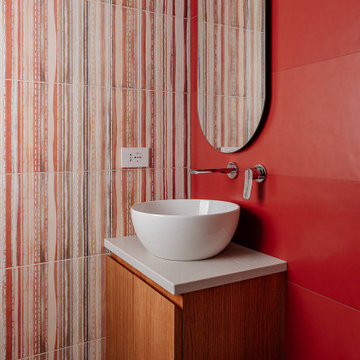
Bagno con mobile lavabo realizzato su misura, top in quarzo resina e ciotola da appoggio. Pareti rivestite da piastrelle dai toni Rosso
Design ideas for a small contemporary cloakroom in Naples with beaded cabinets, medium wood cabinets, a wall mounted toilet, red tiles, porcelain tiles, beige walls, porcelain flooring, a vessel sink, engineered stone worktops, beige floors, beige worktops and a floating vanity unit.
Design ideas for a small contemporary cloakroom in Naples with beaded cabinets, medium wood cabinets, a wall mounted toilet, red tiles, porcelain tiles, beige walls, porcelain flooring, a vessel sink, engineered stone worktops, beige floors, beige worktops and a floating vanity unit.
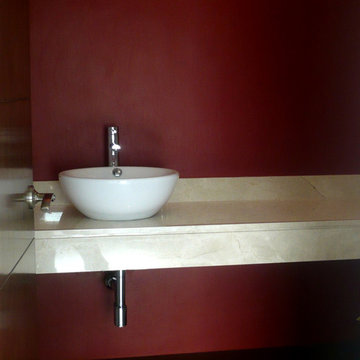
Dirección de proyecto: Arq. Germán Tirado S.
Photo of a small contemporary cloakroom in Other with open cabinets, dark wood cabinets, a one-piece toilet, brown tiles, cement tiles, brown walls, porcelain flooring, a vessel sink, marble worktops and beige floors.
Photo of a small contemporary cloakroom in Other with open cabinets, dark wood cabinets, a one-piece toilet, brown tiles, cement tiles, brown walls, porcelain flooring, a vessel sink, marble worktops and beige floors.
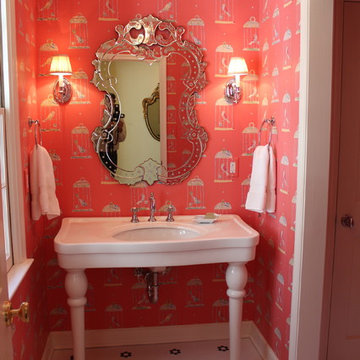
Inspiration for a cloakroom in Philadelphia with pink walls and porcelain flooring.
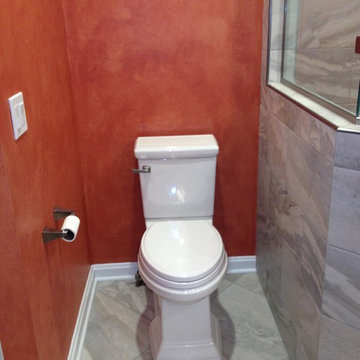
Medium sized classic cloakroom in Other with a submerged sink, raised-panel cabinets, white cabinets, granite worktops, grey tiles, porcelain tiles, orange walls and porcelain flooring.
Red Cloakroom with Porcelain Flooring Ideas and Designs
1