Red Cloakroom with Recessed-panel Cabinets Ideas and Designs
Refine by:
Budget
Sort by:Popular Today
1 - 20 of 30 photos
Item 1 of 3

Wow! Pop of modern art in this traditional home! Coral color lacquered sink vanity compliments the home's original Sherle Wagner gilded greek key sink. What a treasure to be able to reuse this treasure of a sink! Lucite and gold play a supporting role to this amazing wallpaper! Powder Room favorite! Photographer Misha Hettie. Wallpaper is 'Arty' from Pierre Frey. Find details and sources for this bath in this feature story linked here: https://www.houzz.com/ideabooks/90312718/list/colorful-confetti-wallpaper-makes-for-a-cheerful-powder-room

This project won in the 2013 Builders Association of Metropolitan Pittsburgh Housing Excellence Award for Best Urban Renewal Renovation Project. The glass bowl was made in the glass studio owned by the owner which is adjacent to the residence. The mirror is a repurposed window. The door is repurposed from a boarding house.
George Mendel
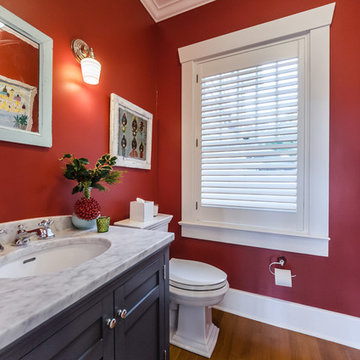
Photo of a traditional cloakroom in Tampa with recessed-panel cabinets, black cabinets, red walls, medium hardwood flooring, a submerged sink, brown floors and grey worktops.
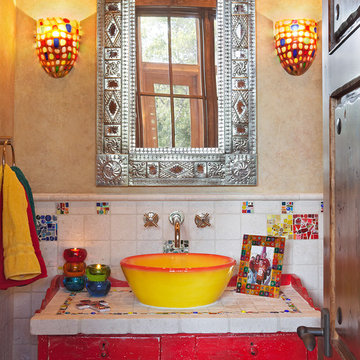
This colorful and eclectic powder bath features a vintage vanity piece and hand crafted tiles. Michelle Anderson, Pinkletoes Photography
Inspiration for a cloakroom in Austin with a vessel sink, tiled worktops, red cabinets, ceramic tiles, beige walls, recessed-panel cabinets and white worktops.
Inspiration for a cloakroom in Austin with a vessel sink, tiled worktops, red cabinets, ceramic tiles, beige walls, recessed-panel cabinets and white worktops.
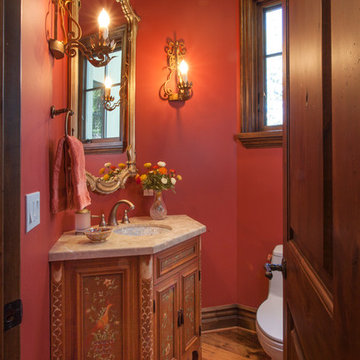
Custom hand painted cabinet with shell sink. Custom iron wall sconces.
Photo by Gail Owens photography.
Design ideas for a small classic cloakroom in Los Angeles with recessed-panel cabinets, medium wood cabinets, a one-piece toilet, red walls, medium hardwood flooring, a submerged sink and marble worktops.
Design ideas for a small classic cloakroom in Los Angeles with recessed-panel cabinets, medium wood cabinets, a one-piece toilet, red walls, medium hardwood flooring, a submerged sink and marble worktops.
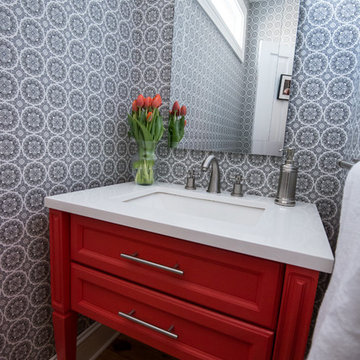
Larry Canner Photography
Design ideas for a small contemporary cloakroom in Baltimore with a submerged sink, red cabinets, quartz worktops, medium hardwood flooring and recessed-panel cabinets.
Design ideas for a small contemporary cloakroom in Baltimore with a submerged sink, red cabinets, quartz worktops, medium hardwood flooring and recessed-panel cabinets.
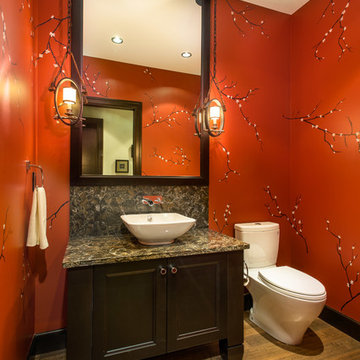
Powder room showcases hand-painted decorative wall finish, locally made free-standing furniture-style vanity, vessel sink, wall-mount faucet, Cambria counters, unique-styled mirror and pendant lights.
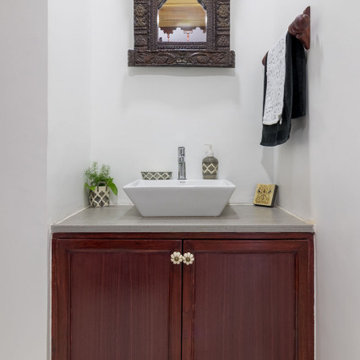
This is an example of a small traditional cloakroom in Ahmedabad with recessed-panel cabinets, medium wood cabinets, white walls, a vessel sink, grey floors, grey worktops and a built in vanity unit.
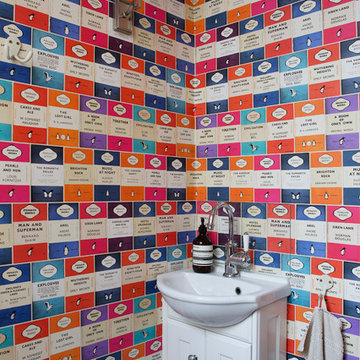
Simon Whitbread
Design ideas for a small modern cloakroom in Sydney with a pedestal sink, white cabinets, a one-piece toilet, multi-coloured walls and recessed-panel cabinets.
Design ideas for a small modern cloakroom in Sydney with a pedestal sink, white cabinets, a one-piece toilet, multi-coloured walls and recessed-panel cabinets.
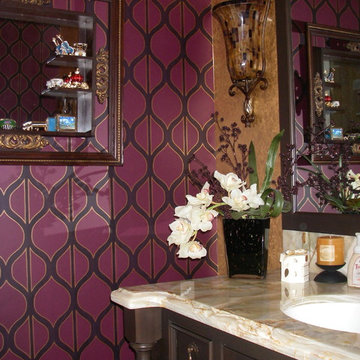
Powder room with Philip Jeffries gold wall covering
Photo of a small eclectic cloakroom in New York with recessed-panel cabinets, dark wood cabinets, purple walls, a submerged sink and granite worktops.
Photo of a small eclectic cloakroom in New York with recessed-panel cabinets, dark wood cabinets, purple walls, a submerged sink and granite worktops.
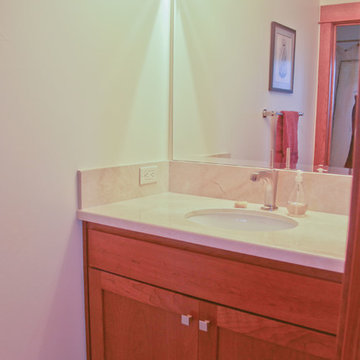
Kacie Young
Inspiration for a small classic cloakroom in Sacramento with a submerged sink, recessed-panel cabinets, granite worktops, a one-piece toilet, white walls, ceramic flooring and medium wood cabinets.
Inspiration for a small classic cloakroom in Sacramento with a submerged sink, recessed-panel cabinets, granite worktops, a one-piece toilet, white walls, ceramic flooring and medium wood cabinets.
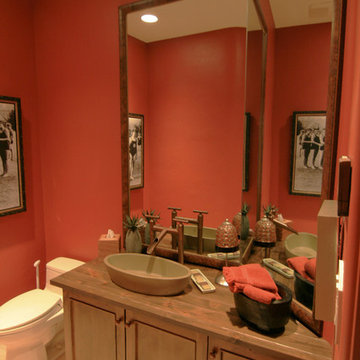
Eclectic cloakroom in Phoenix with a vessel sink, recessed-panel cabinets, medium wood cabinets, wooden worktops, a one-piece toilet and red walls.
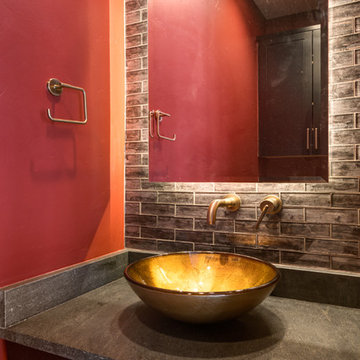
Powder bath in Mountain Modern Contemporary home in Steamboat Springs, Colorado, Ski Town USA built by Amaron Folkestad General Contractors Steamboats Builder www.AmaronBuilders.com
Apex Architecture
Photos by Dan Tullos Mountain Home Photography
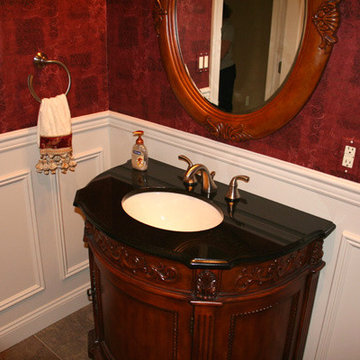
Inspiration for a medium sized classic cloakroom in Other with recessed-panel cabinets, medium wood cabinets, a two-piece toilet, red walls, ceramic flooring, a submerged sink, engineered stone worktops and brown floors.

This lovely home began as a complete remodel to a 1960 era ranch home. Warm, sunny colors and traditional details fill every space. The colorful gazebo overlooks the boccii court and a golf course. Shaded by stately palms, the dining patio is surrounded by a wrought iron railing. Hand plastered walls are etched and styled to reflect historical architectural details. The wine room is located in the basement where a cistern had been.
Project designed by Susie Hersker’s Scottsdale interior design firm Design Directives. Design Directives is active in Phoenix, Paradise Valley, Cave Creek, Carefree, Sedona, and beyond.
For more about Design Directives, click here: https://susanherskerasid.com/
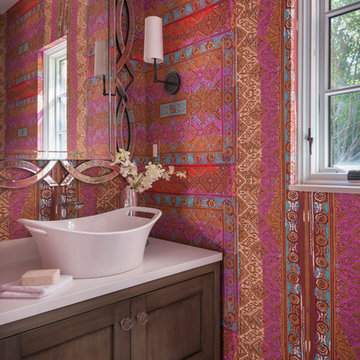
Colorful Powder Room Interior Design by Vani Sayeed studios
Photography by Nat Rea
Traditional cloakroom in Boston with recessed-panel cabinets, dark wood cabinets, a vessel sink and white worktops.
Traditional cloakroom in Boston with recessed-panel cabinets, dark wood cabinets, a vessel sink and white worktops.
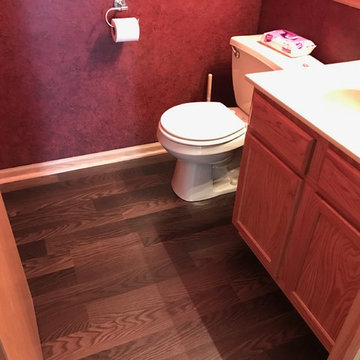
Medium sized classic cloakroom in Chicago with recessed-panel cabinets, light wood cabinets, a two-piece toilet, red walls, dark hardwood flooring, an integrated sink, engineered stone worktops and brown floors.
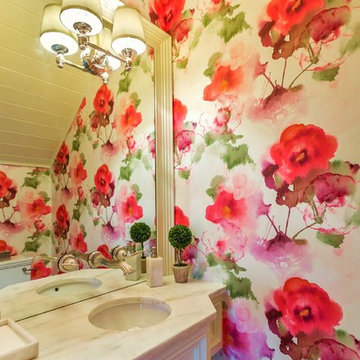
Large print floral wallcovering, cararra marble vanity top, and raised panel cabinetry bring a small powder room to life.
Taylor Architectural Photography
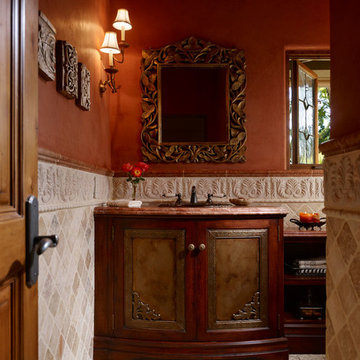
This lovely home began as a complete remodel to a 1960 era ranch home. Warm, sunny colors and traditional details fill every space. The colorful gazebo overlooks the boccii court and a golf course. Shaded by stately palms, the dining patio is surrounded by a wrought iron railing. Hand plastered walls are etched and styled to reflect historical architectural details. The wine room is located in the basement where a cistern had been.
Project designed by Susie Hersker’s Scottsdale interior design firm Design Directives. Design Directives is active in Phoenix, Paradise Valley, Cave Creek, Carefree, Sedona, and beyond.
For more about Design Directives, click here: https://susanherskerasid.com/
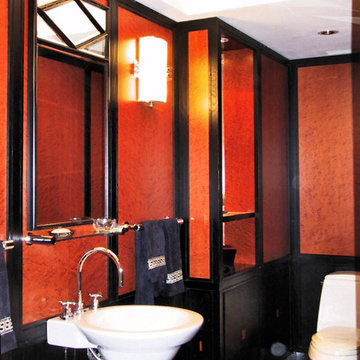
The powder room of this Fifth Avenue apartment is clad in panelling which combines black ebony tones with highly figured birdseye mayble in a warm rust tone. The floor is black granite with wood inlays.
Red Cloakroom with Recessed-panel Cabinets Ideas and Designs
1