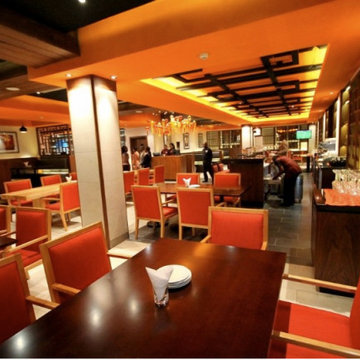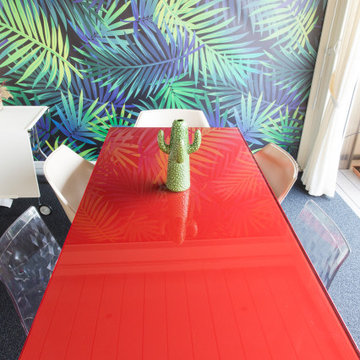Red Dining Room with All Types of Wall Treatment Ideas and Designs
Refine by:
Budget
Sort by:Popular Today
1 - 20 of 44 photos
Item 1 of 3

The dining room is to the right of the front door when you enter the home. We designed the trim detail on the ceiling, along with the layout and trim profile of the wainscoting throughout the foyer. The walls are covered in blue grass cloth wallpaper and the arched windows are framed by gorgeous coral faux silk drapery panels.

Design ideas for a medium sized eclectic enclosed dining room in San Francisco with brown walls, a standard fireplace, a tiled fireplace surround, a coffered ceiling, wallpapered walls and a chimney breast.
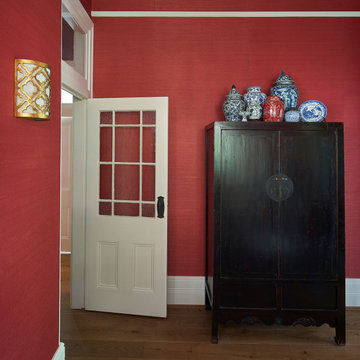
Large bohemian enclosed dining room in Sydney with red walls, dark hardwood flooring, brown floors, a drop ceiling and wallpapered walls.
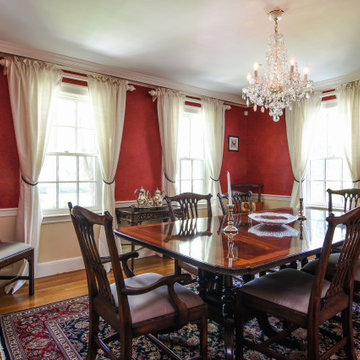
Classic enclosed dining room in Boston with red walls, medium hardwood flooring, brown floors and wainscoting.

• Craftsman-style dining area
• Furnishings + decorative accessory styling
• Pedestal dining table base - Herman Miller Eames base w/custom top
• Vintage wood framed dining chairs re-upholstered
• Oversized floor lamp - Artemide
• Burlap wall treatment
• Leather Ottoman - Herman Miller Eames
• Fireplace with vintage tile + wood mantel
• Wood ceiling beams
• Modern art

This is an example of a small world-inspired open plan dining room in Paris with concrete flooring, white floors, a wood ceiling and wood walls.

This home was redesigned to reflect the homeowners' personalities through intentional and bold design choices, resulting in a visually appealing and powerfully expressive environment.
This captivating dining room design features a striking bold blue palette that mingles with elegant furniture while statement lights dangle gracefully above. The rust-toned carpet adds a warm contrast, completing a sophisticated and inviting ambience.
---Project by Wiles Design Group. Their Cedar Rapids-based design studio serves the entire Midwest, including Iowa City, Dubuque, Davenport, and Waterloo, as well as North Missouri and St. Louis.
For more about Wiles Design Group, see here: https://wilesdesigngroup.com/
To learn more about this project, see here: https://wilesdesigngroup.com/cedar-rapids-bold-home-transformation

This dining room is from a custom home in North York, in the Greater Toronto Area. It was designed and built by bespoke luxury custom home builder Avvio Fine Homes in 2015. The dining room is an open concept, looking onto the living room, foyer, stairs, and hall to the office, kitchen and family room. It features a waffled ceiling, wainscoting and red oak hardwood flooring. It also adjoins the servery, connecting it to the kitchen.
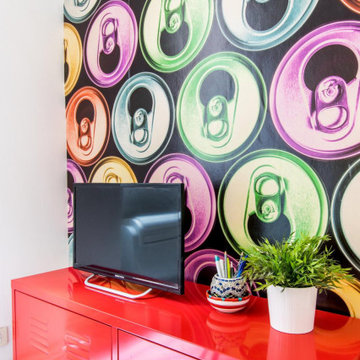
Soggiorno - dettaglio
This is an example of a small bohemian open plan dining room in Rome with white walls, vinyl flooring, brown floors and wallpapered walls.
This is an example of a small bohemian open plan dining room in Rome with white walls, vinyl flooring, brown floors and wallpapered walls.
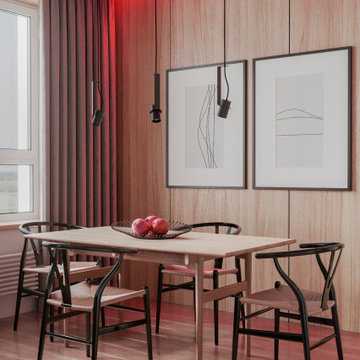
Photo of a medium sized contemporary dining room in Other with beige walls, vinyl flooring, beige floors and wood walls.
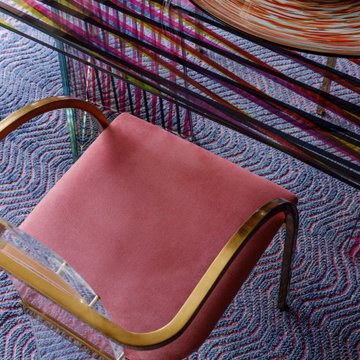
Inspiration for a medium sized open plan dining room in Moscow with metallic walls, dark hardwood flooring, brown floors and wallpapered walls.
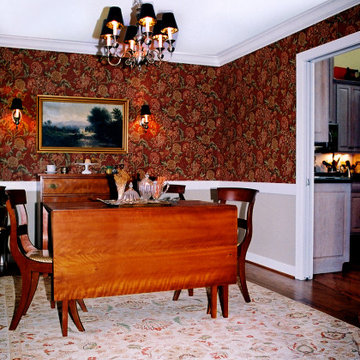
An extendable table means this can be intimate dining for two or a comfortable place to host group get-togethers.
Design ideas for a medium sized dining room in Other with red walls, medium hardwood flooring, no fireplace, brown floors and wallpapered walls.
Design ideas for a medium sized dining room in Other with red walls, medium hardwood flooring, no fireplace, brown floors and wallpapered walls.
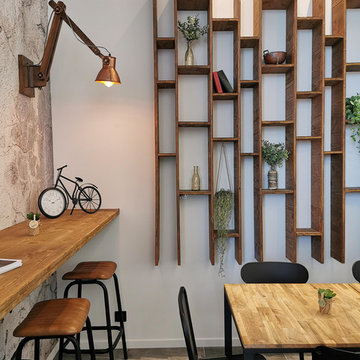
Ici nous avons créé une bibliothèque sur mesure dans une salle à manger afin d'apporter une touche déco originale et servant aussi à y intégrer des livres de cuisines, ou autre décoration. Le papier peint sur le mur de gauche est un papier peint trompe l’œil qui imite du béton vieilli par le temps. Il apporte de la texture et de la vie à la pièce. L'association du bois, du cuivre et du mobilier noir nous plonge dans un style industriel mais intemporel grâce à ses matériaux nobles.
Le carrelage au sol est une imitation de béton ciré et apporte encore de la matière à la pièce, les grands carreaux et les joints très fins permettent de créer une unité à la pièce.
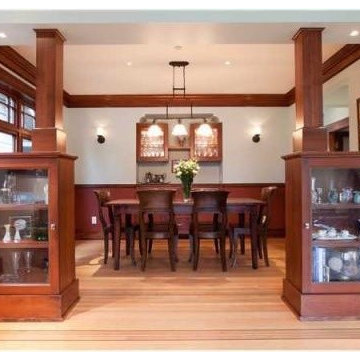
The dining area is separated by square columns which contain lower display cabinets. The wainscoting on the lower part of the walls is beautifully restored stained wood that is original to the home. The upper section of the walls were left white to reflect the light streaming in from the large windows.
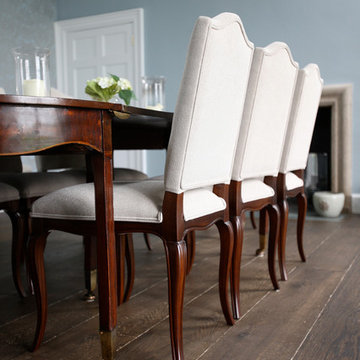
Handgemachte Maßmöbel aus der Oficina Inglesa Manufaktur. Entdecken Sie die ganze Kollektion in unserem Online-Katalog auf oficinainglesa.de.
Photo of a traditional dining room in Munich with blue walls, dark hardwood flooring and wallpapered walls.
Photo of a traditional dining room in Munich with blue walls, dark hardwood flooring and wallpapered walls.
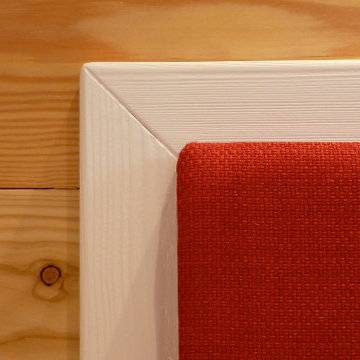
Dettaglio panca in legno laccato.
Rustic dining room in Other with a wood ceiling and wood walls.
Rustic dining room in Other with a wood ceiling and wood walls.
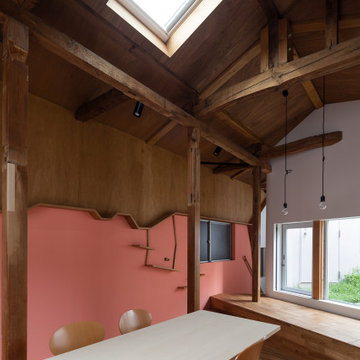
【ダイニングキッチンの壁面ギャラリー】
ダイニングキッチンの壁の1面は谷中の地図になっている(ピンク部分は台東区、ベニヤ部分は文京区、右側に荒川区で塗り分けられている)。
谷中で活動する仲間が集まり地図に加筆していく。区界の板(よみせ通り、へび道)は猫用の階段や通路にもなっている。
写真:西川公朗
Small open plan dining room in Tokyo with white walls, medium hardwood flooring, brown floors, a wood ceiling and tongue and groove walls.
Small open plan dining room in Tokyo with white walls, medium hardwood flooring, brown floors, a wood ceiling and tongue and groove walls.

This is an example of a large eclectic open plan dining room in Osaka with white walls, painted wood flooring, no fireplace, white floors, a wood ceiling and tongue and groove walls.
Red Dining Room with All Types of Wall Treatment Ideas and Designs
1
