Red Ensuite Bathroom Ideas and Designs
Refine by:
Budget
Sort by:Popular Today
141 - 160 of 1,116 photos
Item 1 of 3
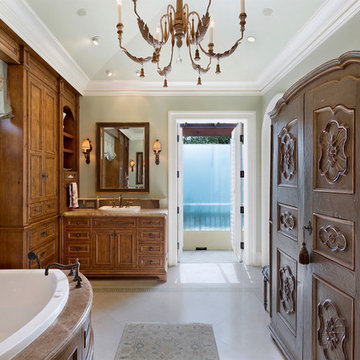
Bathroom
Inspiration for a medium sized mediterranean ensuite bathroom in Miami with brown cabinets, a built-in bath, green walls, a built-in sink, white floors, brown worktops, a one-piece toilet, porcelain flooring, marble worktops and recessed-panel cabinets.
Inspiration for a medium sized mediterranean ensuite bathroom in Miami with brown cabinets, a built-in bath, green walls, a built-in sink, white floors, brown worktops, a one-piece toilet, porcelain flooring, marble worktops and recessed-panel cabinets.
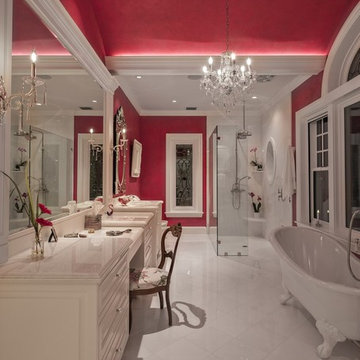
This is an example of an expansive classic ensuite bathroom in Miami with a claw-foot bath, a built-in shower, a one-piece toilet, marble flooring, marble worktops and an open shower.
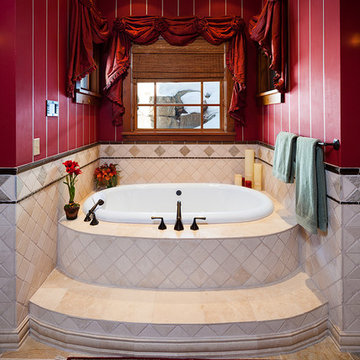
Karl Neumann
This is an example of a large rustic ensuite bathroom in Other with white tiles and red walls.
This is an example of a large rustic ensuite bathroom in Other with white tiles and red walls.

Design ideas for a medium sized bohemian ensuite bathroom in Paris with beige cabinets, a submerged bath, a shower/bath combination, a wall mounted toilet, white tiles, orange tiles, red tiles, ceramic tiles, pink walls, dark hardwood flooring, a vessel sink, wooden worktops, brown floors, a hinged door, brown worktops, double sinks, a freestanding vanity unit and flat-panel cabinets.
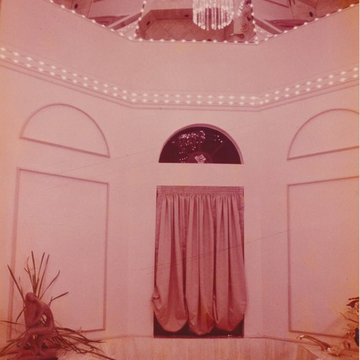
Octagonal tub and vanity area with mirrored ceiling and decorative accent lighting
Medium sized mediterranean ensuite bathroom in Las Vegas.
Medium sized mediterranean ensuite bathroom in Las Vegas.
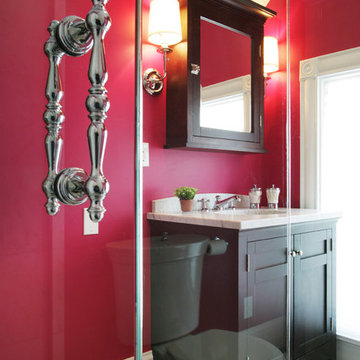
Victorian bath remodel with new fixtures, marble tile, custom medicine cabinet and Perrin & Rowe fixtures to complete the details.
Large classic ensuite bathroom in Minneapolis with a submerged sink, freestanding cabinets, dark wood cabinets, marble worktops, a walk-in shower, a two-piece toilet, white tiles, stone tiles, pink walls and marble flooring.
Large classic ensuite bathroom in Minneapolis with a submerged sink, freestanding cabinets, dark wood cabinets, marble worktops, a walk-in shower, a two-piece toilet, white tiles, stone tiles, pink walls and marble flooring.
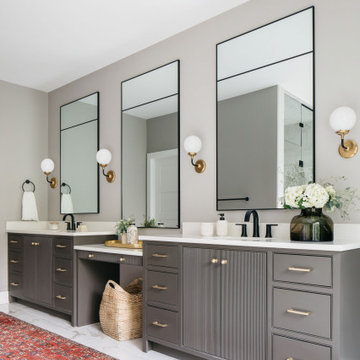
The double vanity of your dreams… ?
These master bath vanities feature all kinds of custom cabinetry details: reeded doors, beaded inset cabinets, & even a vanity drawer with a getting ready space.
Save this post for future vanity inspo!
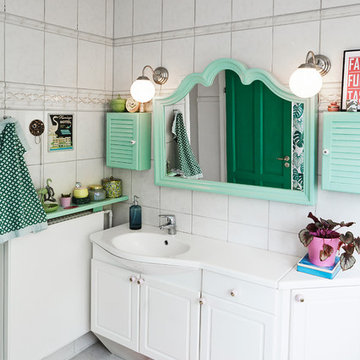
Mia Mortensen © 2016 Houzz
Photo of a medium sized bohemian ensuite bathroom in Wiltshire with white cabinets, white tiles, porcelain tiles, white walls, pebble tile flooring, an integrated sink, laminate worktops and raised-panel cabinets.
Photo of a medium sized bohemian ensuite bathroom in Wiltshire with white cabinets, white tiles, porcelain tiles, white walls, pebble tile flooring, an integrated sink, laminate worktops and raised-panel cabinets.
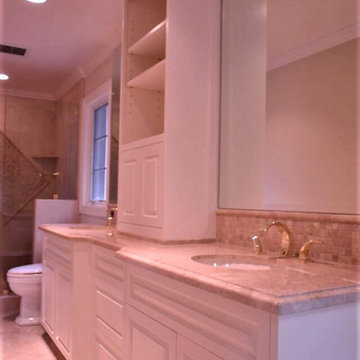
Photo of a medium sized traditional ensuite bathroom in San Francisco with raised-panel cabinets, white cabinets, an alcove shower, a two-piece toilet, beige tiles, ceramic tiles, white walls, ceramic flooring, a submerged sink, granite worktops, beige floors, a hinged door, grey worktops, a wall niche, double sinks and a built in vanity unit.
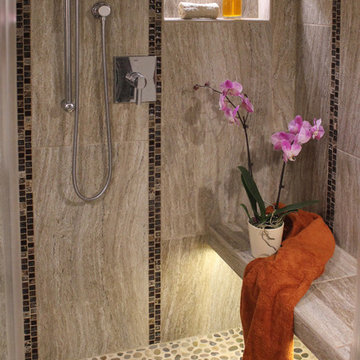
The accent mosaic tile stripes complement the large rectangular wall tile in this shower while the pebble flooring gives the space a calm organic feel. This walk-in shower also features convenient lighted niches.
---
Project by Wiles Design Group. Their Cedar Rapids-based design studio serves the entire Midwest, including Iowa City, Dubuque, Davenport, and Waterloo, as well as North Missouri and St. Louis.
For more about Wiles Design Group, see here: https://wilesdesigngroup.com/
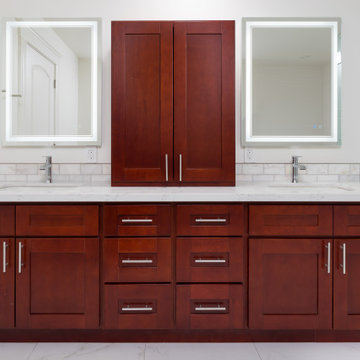
Medium sized classic ensuite bathroom in San Francisco with recessed-panel cabinets, dark wood cabinets, an alcove shower, a two-piece toilet, grey walls, porcelain flooring, a submerged sink, engineered stone worktops, white floors, an open shower, white worktops, double sinks and a built in vanity unit.
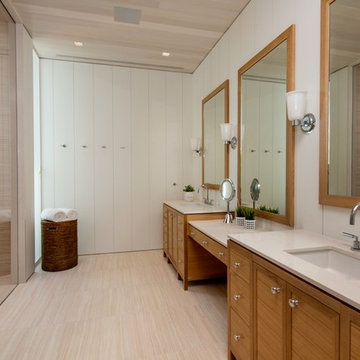
Design ideas for a large coastal ensuite bathroom in Toronto with medium wood cabinets, white walls, ceramic flooring, a hinged door, beige worktops, a built-in shower, beige tiles, a submerged sink, beige floors and shaker cabinets.
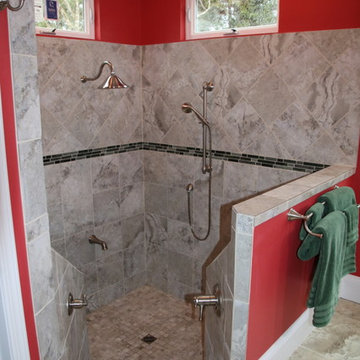
Sunken Shower and Bath tub
Design ideas for a large classic ensuite bathroom in Charlotte with an alcove bath, a shower/bath combination, cement tiles, red walls and ceramic flooring.
Design ideas for a large classic ensuite bathroom in Charlotte with an alcove bath, a shower/bath combination, cement tiles, red walls and ceramic flooring.
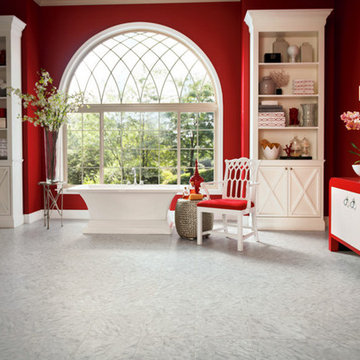
This is an example of a large eclectic ensuite bathroom in Orange County with freestanding cabinets, red cabinets, a freestanding bath, red walls, ceramic flooring, a vessel sink and engineered stone worktops.
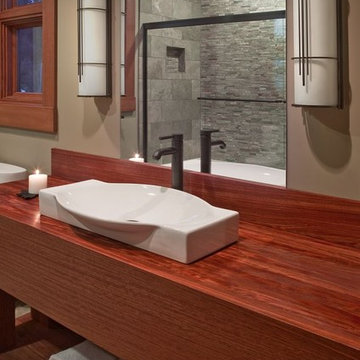
Photo of a medium sized contemporary ensuite bathroom in Seattle with a vessel sink, freestanding cabinets, medium wood cabinets, wooden worktops, an alcove bath, a shower/bath combination, beige tiles, stone tiles, beige walls and limestone flooring.
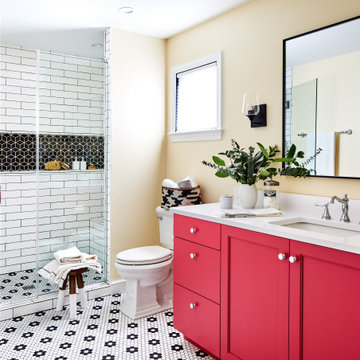
Design ideas for a medium sized classic ensuite bathroom in DC Metro with shaker cabinets, red cabinets, an alcove shower, a two-piece toilet, black and white tiles, ceramic tiles, yellow walls, ceramic flooring, a submerged sink, engineered stone worktops, white floors, a hinged door, white worktops, a shower bench, a built in vanity unit and a single sink.

Twin Peaks House is a vibrant extension to a grand Edwardian homestead in Kensington.
Originally built in 1913 for a wealthy family of butchers, when the surrounding landscape was pasture from horizon to horizon, the homestead endured as its acreage was carved up and subdivided into smaller terrace allotments. Our clients discovered the property decades ago during long walks around their neighbourhood, promising themselves that they would buy it should the opportunity ever arise.
Many years later the opportunity did arise, and our clients made the leap. Not long after, they commissioned us to update the home for their family of five. They asked us to replace the pokey rear end of the house, shabbily renovated in the 1980s, with a generous extension that matched the scale of the original home and its voluminous garden.
Our design intervention extends the massing of the original gable-roofed house towards the back garden, accommodating kids’ bedrooms, living areas downstairs and main bedroom suite tucked away upstairs gabled volume to the east earns the project its name, duplicating the main roof pitch at a smaller scale and housing dining, kitchen, laundry and informal entry. This arrangement of rooms supports our clients’ busy lifestyles with zones of communal and individual living, places to be together and places to be alone.
The living area pivots around the kitchen island, positioned carefully to entice our clients' energetic teenaged boys with the aroma of cooking. A sculpted deck runs the length of the garden elevation, facing swimming pool, borrowed landscape and the sun. A first-floor hideout attached to the main bedroom floats above, vertical screening providing prospect and refuge. Neither quite indoors nor out, these spaces act as threshold between both, protected from the rain and flexibly dimensioned for either entertaining or retreat.
Galvanised steel continuously wraps the exterior of the extension, distilling the decorative heritage of the original’s walls, roofs and gables into two cohesive volumes. The masculinity in this form-making is balanced by a light-filled, feminine interior. Its material palette of pale timbers and pastel shades are set against a textured white backdrop, with 2400mm high datum adding a human scale to the raked ceilings. Celebrating the tension between these design moves is a dramatic, top-lit 7m high void that slices through the centre of the house. Another type of threshold, the void bridges the old and the new, the private and the public, the formal and the informal. It acts as a clear spatial marker for each of these transitions and a living relic of the home’s long history.
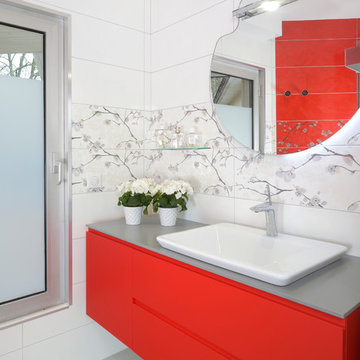
Small modern ensuite bathroom in Angers with flat-panel cabinets, red cabinets, a built-in shower, ceramic tiles, grey worktops, a single sink, a floating vanity unit, white walls, a trough sink, grey floors, a hinged door and white tiles.
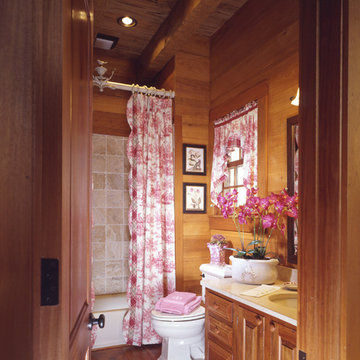
This pretty bathroom adjoins a guest bedroom.
Inspiration for a medium sized rustic ensuite bathroom in Atlanta with a submerged sink, raised-panel cabinets, medium wood cabinets, marble worktops, a shower/bath combination, a two-piece toilet, medium hardwood flooring, a built-in bath and multi-coloured walls.
Inspiration for a medium sized rustic ensuite bathroom in Atlanta with a submerged sink, raised-panel cabinets, medium wood cabinets, marble worktops, a shower/bath combination, a two-piece toilet, medium hardwood flooring, a built-in bath and multi-coloured walls.
Red Ensuite Bathroom Ideas and Designs
8
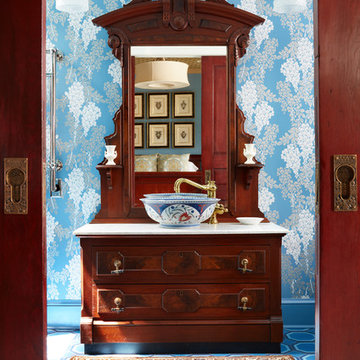

 Shelves and shelving units, like ladder shelves, will give you extra space without taking up too much floor space. Also look for wire, wicker or fabric baskets, large and small, to store items under or next to the sink, or even on the wall.
Shelves and shelving units, like ladder shelves, will give you extra space without taking up too much floor space. Also look for wire, wicker or fabric baskets, large and small, to store items under or next to the sink, or even on the wall.  The sink, the mirror, shower and/or bath are the places where you might want the clearest and strongest light. You can use these if you want it to be bright and clear. Otherwise, you might want to look at some soft, ambient lighting in the form of chandeliers, short pendants or wall lamps. You could use accent lighting around your bath in the form to create a tranquil, spa feel, as well.
The sink, the mirror, shower and/or bath are the places where you might want the clearest and strongest light. You can use these if you want it to be bright and clear. Otherwise, you might want to look at some soft, ambient lighting in the form of chandeliers, short pendants or wall lamps. You could use accent lighting around your bath in the form to create a tranquil, spa feel, as well. 