Red Entrance with a Medium Wood Front Door Ideas and Designs
Refine by:
Budget
Sort by:Popular Today
101 - 120 of 177 photos
Item 1 of 3
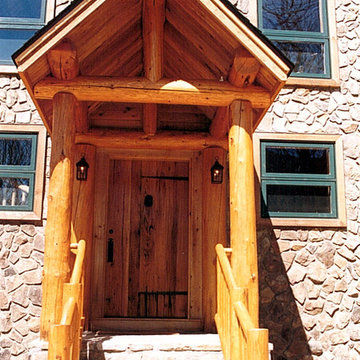
Stone and round log make an imposing entry.
This is an example of a large rustic front door in Charlotte with a single front door, a medium wood front door and slate flooring.
This is an example of a large rustic front door in Charlotte with a single front door, a medium wood front door and slate flooring.
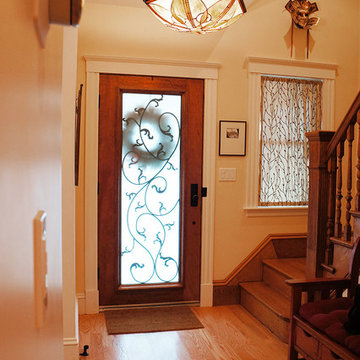
The front door theme is carried throughout the home with artistic renditions of natures elements.
Design ideas for a traditional foyer in Boston with medium hardwood flooring, a single front door and a medium wood front door.
Design ideas for a traditional foyer in Boston with medium hardwood flooring, a single front door and a medium wood front door.
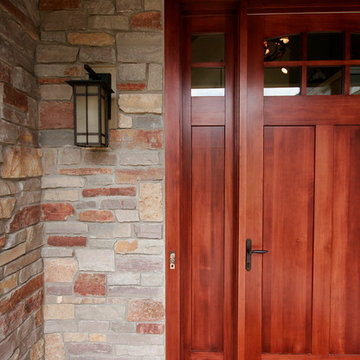
A close up view of the Craftsman style entry door and coach lamp
Photo of an expansive traditional front door in Detroit with a single front door and a medium wood front door.
Photo of an expansive traditional front door in Detroit with a single front door and a medium wood front door.
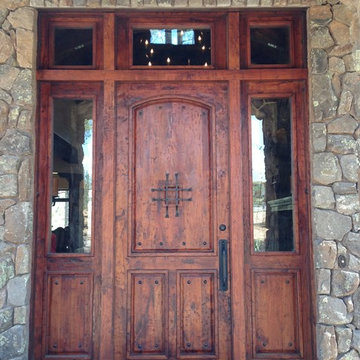
Visit Our Showroom!
15125 North Hayden Road
Scottsdale, AZ 85260
Photo of an expansive rustic front door in Phoenix with grey walls, a single front door and a medium wood front door.
Photo of an expansive rustic front door in Phoenix with grey walls, a single front door and a medium wood front door.
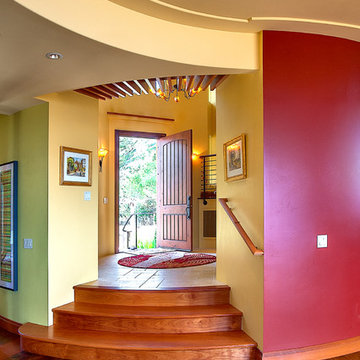
John Costill
Inspiration for a medium sized eclectic foyer in San Francisco with yellow walls, dark hardwood flooring, a single front door, a medium wood front door and brown floors.
Inspiration for a medium sized eclectic foyer in San Francisco with yellow walls, dark hardwood flooring, a single front door, a medium wood front door and brown floors.
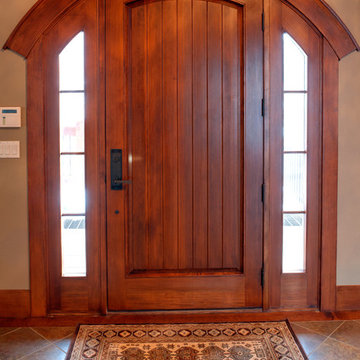
Alex Fenlon
Photo of a rustic entrance in Denver with beige walls, a single front door and a medium wood front door.
Photo of a rustic entrance in Denver with beige walls, a single front door and a medium wood front door.
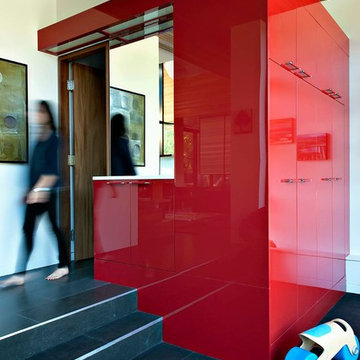
Architecture Lead: Graham Smith
Architecture: Steve Choe
Engineering: CUCCO engineering + design
Photography: Greg Van Riel
Photo of a large contemporary boot room in Toronto with white walls, medium hardwood flooring, a single front door and a medium wood front door.
Photo of a large contemporary boot room in Toronto with white walls, medium hardwood flooring, a single front door and a medium wood front door.
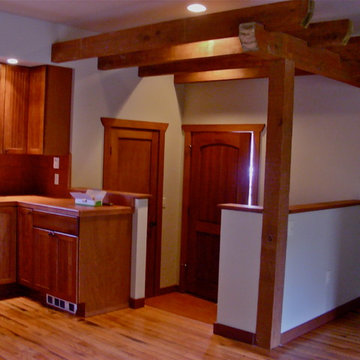
A DEPENDABLE CONTRACTOR - Guest House. New construction. Converted Garage. Featuring Post and Beam entry, Arts and Crafts style doors. Oak bead board cabinets. Custom tile counters and back splash. Hand-Scraped Oak Hardwood Floors.
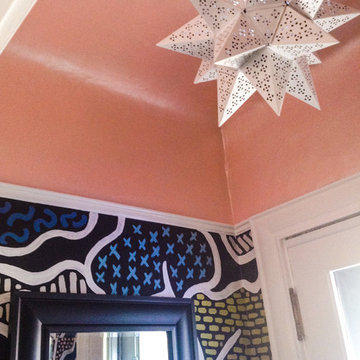
Design ideas for a medium sized modern vestibule in Chicago with pink walls, dark hardwood flooring, a single front door and a medium wood front door.
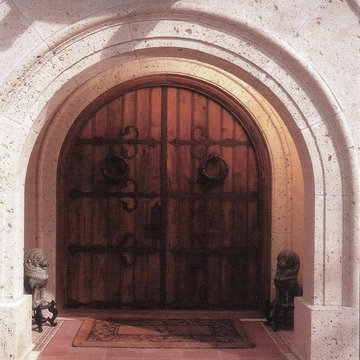
screened in porch, Austin luxury home, Austin custom home, BarleyPfeiffer Architecture, BarleyPfeiffer, wood floors, sustainable design, sleek design, pro work, modern, low voc paint, interiors and consulting, house ideas, home planning, 5 star energy, high performance, green building, fun design, 5 star appliance, find a pro, family home, elegance, efficient, custom-made, comprehensive sustainable architects, barley & Pfeiffer architects, natural lighting, AustinTX, Barley & Pfeiffer Architects, professional services, green design,
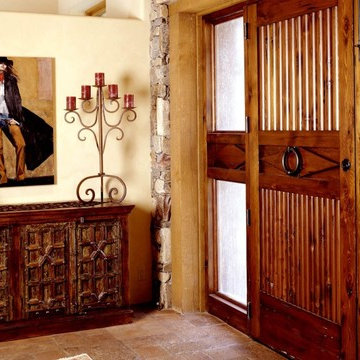
Heavy, dark wood , iron accents, tile flooring and cowboy artwork come together in the foyer of this western regional-designed home in North Scottsdale.
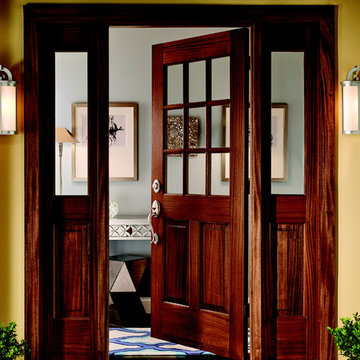
The Wakefield handleset provides
an inviting and luxurious feel,
characterized by soft details
and an elegant design. The Polished Nickel finish is a glamorous designer finish that’s adaptability allows it to blend into nearly any décor without being
overlooked.
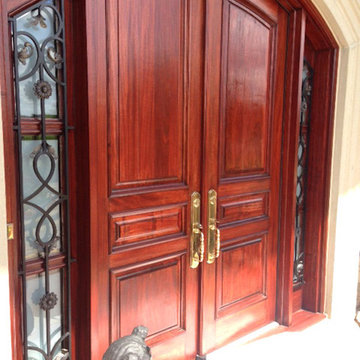
Large front door in Toronto with a double front door and a medium wood front door.
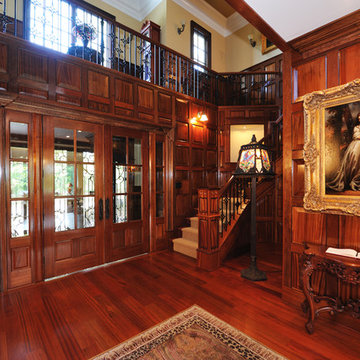
This home was designed for a general contractor and his wife. The contractor, retiring after years of experience in the building industry, had a vision of entertaining and family in mind. The home finished around 8,800 square feet. The exterior is stunningly grand covered with multicolored brick, large wrought iron entry fixtures, six bay garage and an over-sized double-entry iron and glass door. The back view, though striking as the front, also has a very warm, European feel.
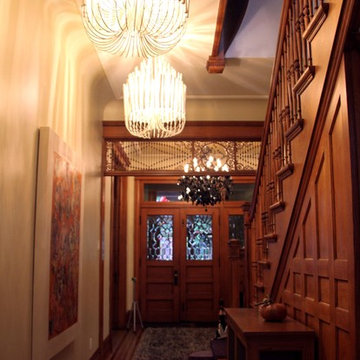
Photo Credit by Kristin Taghon
Medium sized traditional hallway in Chicago with beige walls, medium hardwood flooring, a double front door and a medium wood front door.
Medium sized traditional hallway in Chicago with beige walls, medium hardwood flooring, a double front door and a medium wood front door.
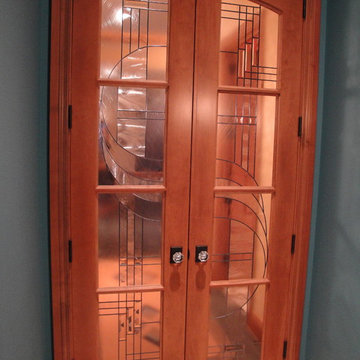
Custom stained glass double door with crystal-like door knobs.
This is an example of a medium sized bohemian hallway in Milwaukee with blue walls, a double front door and a medium wood front door.
This is an example of a medium sized bohemian hallway in Milwaukee with blue walls, a double front door and a medium wood front door.
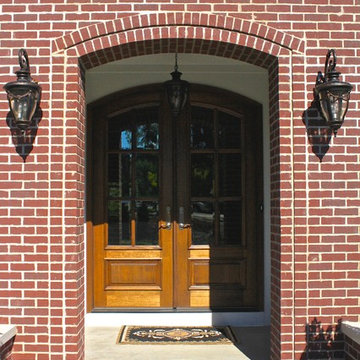
Custom stained entry door with exterior foyer, brick arch and carriage lights.
This is an example of a medium sized traditional front door in St Louis with a double front door and a medium wood front door.
This is an example of a medium sized traditional front door in St Louis with a double front door and a medium wood front door.
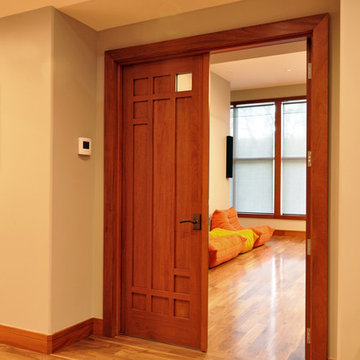
Design ideas for a medium sized contemporary front door in New York with beige walls, a double front door and a medium wood front door.
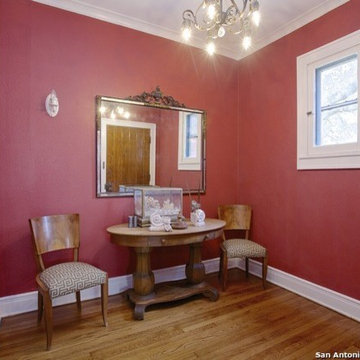
Most older homes had a special entry foyer to hang coats, or leave shoes and umbrellas before entering the living area. One of the previous owners removed the original foyer wall and doorway. The open look wasn't terrible, but looked very cheap, and not well thought out. We felt this little old house needed its special little entryway back. We extended the wall back out to somewhat separate the living room from the entryway, but didn't make the door opening as small as it used to be. Just enough to add separation. After we finished adding the wall back in, it looked nicer not to see the front door, the coat rack, and the entryway table and seating. The hand made iron chandelier was saved from a curbside brush collection! We rescued it, re-wired and hung it in it's deserving location. The foyer became its own special space to set down the mail, take off the shoes and come inside our house.
Photo Credit: San Antonio Board of Realtors/ Sunny Harris
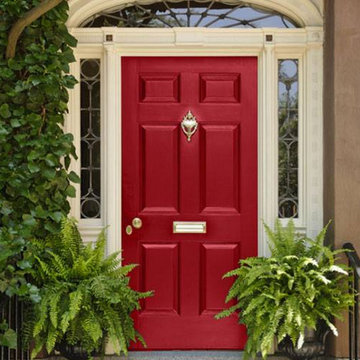
Medium sized front door in Las Vegas with beige walls, concrete flooring, a single front door and a medium wood front door.
Red Entrance with a Medium Wood Front Door Ideas and Designs
6