Red Entrance with Dark Hardwood Flooring Ideas and Designs
Refine by:
Budget
Sort by:Popular Today
1 - 20 of 88 photos
Item 1 of 3
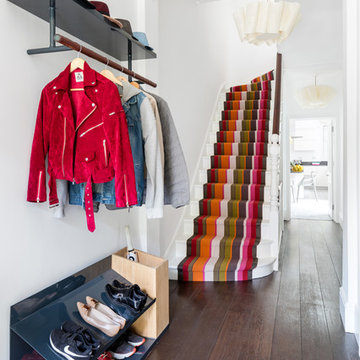
This is an example of a medium sized contemporary hallway in London with white walls, dark hardwood flooring and brown floors.
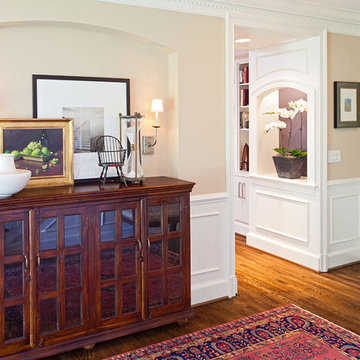
New niche with sconces in reconfigured foyer
Contemporary entrance in DC Metro with beige walls and dark hardwood flooring.
Contemporary entrance in DC Metro with beige walls and dark hardwood flooring.
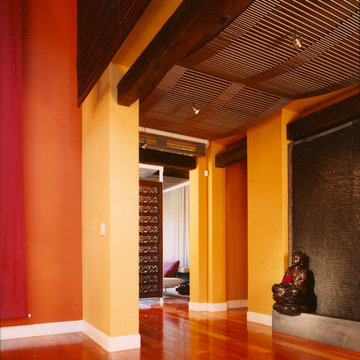
Michael O'Callahan of MOC Photo
This is an example of a world-inspired entrance in San Francisco with orange walls and dark hardwood flooring.
This is an example of a world-inspired entrance in San Francisco with orange walls and dark hardwood flooring.
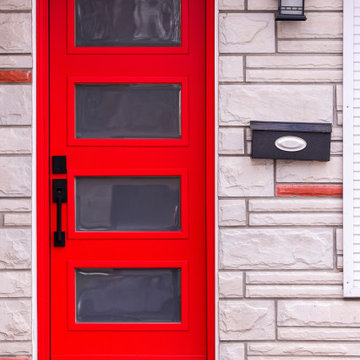
New front door, white on the inside and vibrant red on the outside. Removed a small wall opening up the entrance. New closet doors and hardware to finish off this tidy entrance of small split level bungalow.
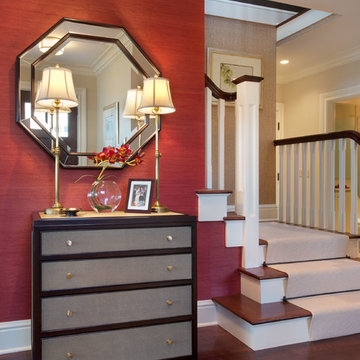
Giovanni Photography, Naples, Florida
This is an example of a medium sized bohemian foyer in New York with red walls, dark hardwood flooring, a single front door, a dark wood front door and brown floors.
This is an example of a medium sized bohemian foyer in New York with red walls, dark hardwood flooring, a single front door, a dark wood front door and brown floors.
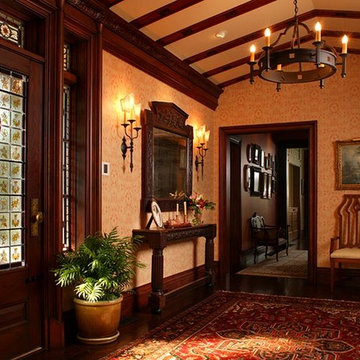
Stained and glazed quatersawn oak gives an authentic feeling to this Tudor foyer. David Dietrich Photographer
Medium sized traditional foyer in Other with beige walls, dark hardwood flooring, a single front door and a dark wood front door.
Medium sized traditional foyer in Other with beige walls, dark hardwood flooring, a single front door and a dark wood front door.
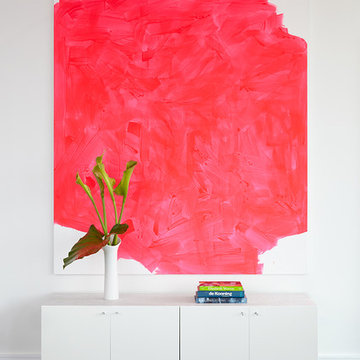
Inspiration for a medium sized modern foyer in Other with white walls, dark hardwood flooring and brown floors.
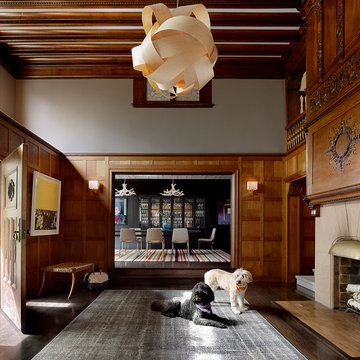
Inspiration for a large classic foyer in San Francisco with a medium wood front door, white walls, dark hardwood flooring and a single front door.
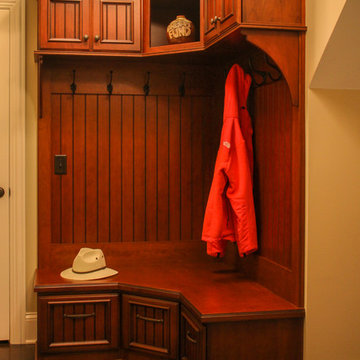
What started as a kitchen remodeling project turned into a large interior renovation of the entire first floor of the home. As design got underway for a new kitchen, the homeowners quickly decided to update the entire first floor to match the new open kitchen.
The kitchen was updated with new appliances, countertops, and Fieldstone cabinetry. Fieldstone Cabinetry was also added in the laundry room to allow for more storage space and a place to drop coats and shoes.
The dining room was redecorated with wainscoting and a chandelier. The powder room was updated and the main staircase received a makeover as well. The living room fireplace surround was changed from brick to stone for a more elegant look.
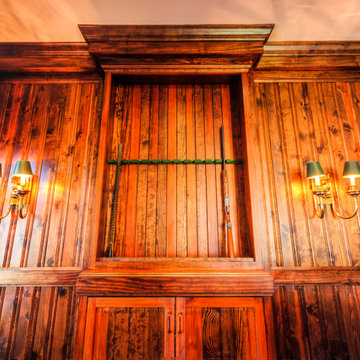
Custom built gun storage for Hunting Room Entry
Photo of an entrance in Atlanta with dark hardwood flooring.
Photo of an entrance in Atlanta with dark hardwood flooring.
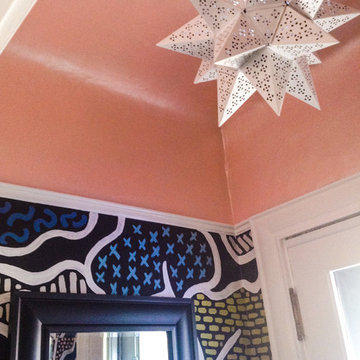
Design ideas for a medium sized modern vestibule in Chicago with pink walls, dark hardwood flooring, a single front door and a medium wood front door.
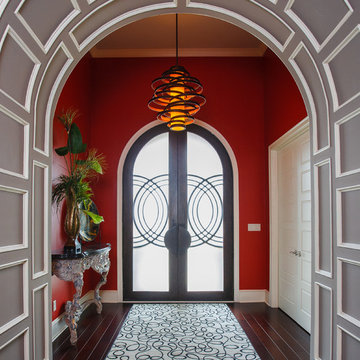
Custom home by Parkinson Building Group in Little Rock, AR.
Design ideas for a medium sized contemporary front door in Little Rock with red walls, dark hardwood flooring, a double front door, a glass front door and brown floors.
Design ideas for a medium sized contemporary front door in Little Rock with red walls, dark hardwood flooring, a double front door, a glass front door and brown floors.
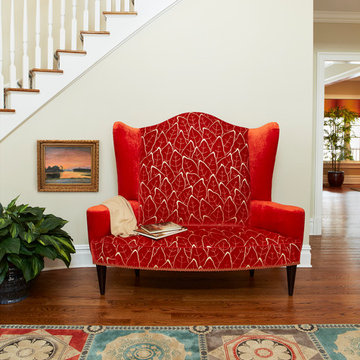
In the large entry, we used a tall settee in a bright silk cut velvet to bring warmth and texture to the area. The entry rug with classical pattern and sophisticated colors, brings structure and balance. The stair runner was custom designed using the pattern in the rug to carry the effect to the second floor.
Sheri Manson, photographer sheri@sherimanson.com
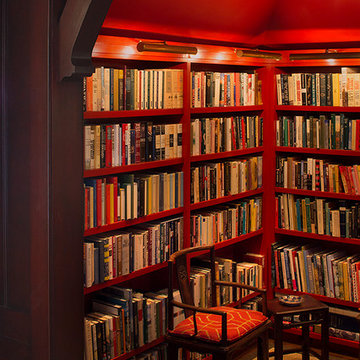
Construction by Plath + Co.
Photography by Eric Rorer.
Interior Design by Jan Wasson.
This is an example of a traditional foyer in San Francisco with red walls and dark hardwood flooring.
This is an example of a traditional foyer in San Francisco with red walls and dark hardwood flooring.
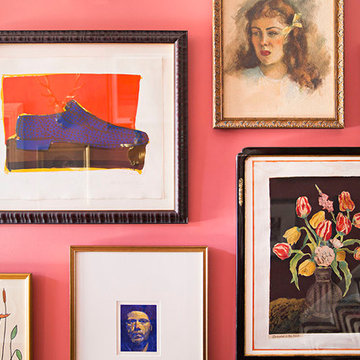
Coral walls, a graphic stair runner and a quirky gallery wall makes a bold hello in this home's entry.
Summer Thornton Design, Inc.
This is an example of an expansive eclectic foyer in Chicago with pink walls, dark hardwood flooring, a single front door and a dark wood front door.
This is an example of an expansive eclectic foyer in Chicago with pink walls, dark hardwood flooring, a single front door and a dark wood front door.
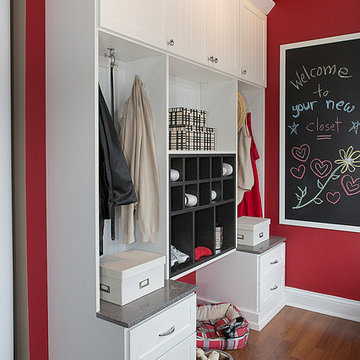
This is an example of a traditional boot room in Raleigh with red walls, dark hardwood flooring and brown floors.
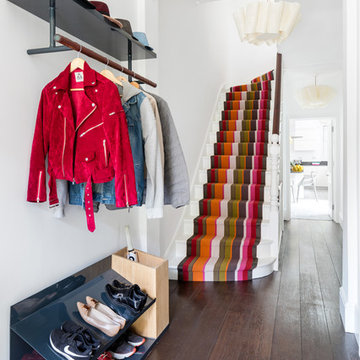
Design ideas for a medium sized contemporary entrance in London with white walls, dark hardwood flooring and brown floors.
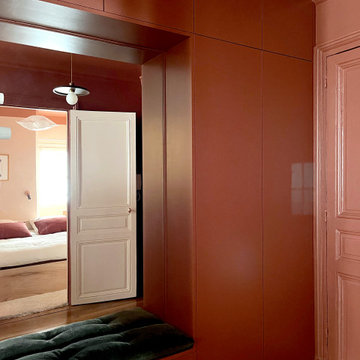
Medium sized contemporary foyer in Paris with red walls, dark hardwood flooring, a single front door, a red front door and wainscoting.
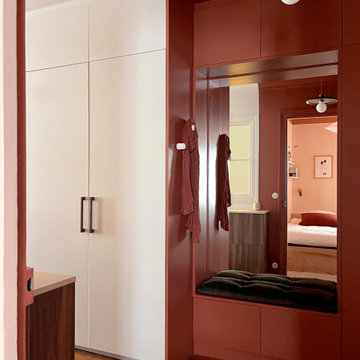
Medium sized contemporary foyer in Paris with red walls, dark hardwood flooring, a single front door, a red front door and wainscoting.
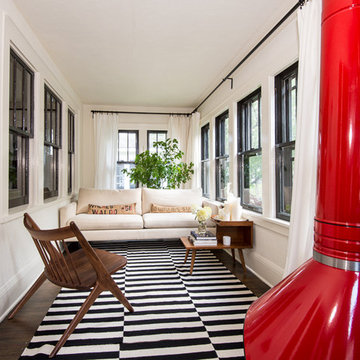
www.j-jorgensen.com
Design ideas for a small retro vestibule in Minneapolis with white walls, dark hardwood flooring, a single front door and a black front door.
Design ideas for a small retro vestibule in Minneapolis with white walls, dark hardwood flooring, a single front door and a black front door.
Red Entrance with Dark Hardwood Flooring Ideas and Designs
1