Red Exterior Wall Cladding Ideas and Designs
Refine by:
Budget
Sort by:Popular Today
1 - 20 of 958 photos
Item 1 of 3
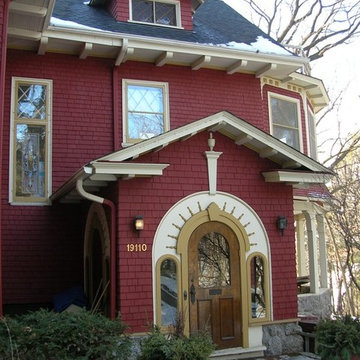
Photo of a medium sized and red traditional two floor house exterior in Minneapolis with wood cladding.
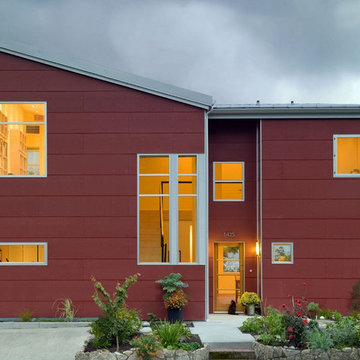
Architect: Carol Sundstrom, AIA
Photography: © Dale Lang
Red and large contemporary two floor house exterior in Seattle with wood cladding and a flat roof.
Red and large contemporary two floor house exterior in Seattle with wood cladding and a flat roof.
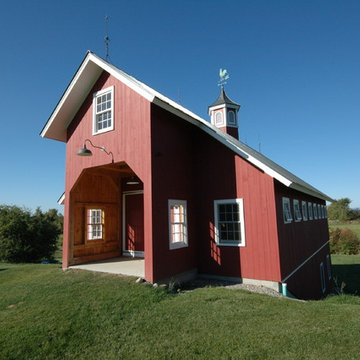
Agricultural Barn
Birdseye Design
Inspiration for a country two floor house exterior in Burlington with wood cladding.
Inspiration for a country two floor house exterior in Burlington with wood cladding.

A traditional 3-car garage inspired by historical Vermont barns. The garage includes a Vermont stone sill, gooseneck lamps, custom made barn style garage doors and stained red vertical rough sawn pine siding.
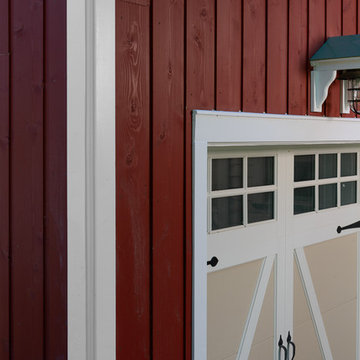
Big red barn with vertically installed 1x10 channel rustic cedar siding.
*******************************************************************
Buffalo Lumber specializes in Custom Milled, Factory Finished Wood Siding and Paneling. We ONLY do real wood.
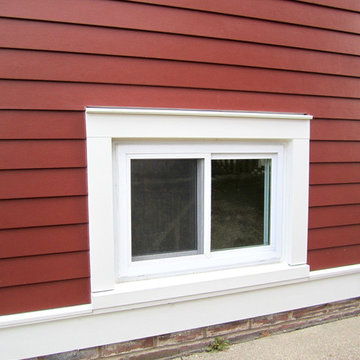
This Wilmette, IL Farm House Style Home was remodeled by Siding & Windows Group with James HardiePlank Select Cedarmill Lap Siding in ColorPlus Technology Color Countrylane Red and HardieTrim Smooth Boards in ColorPlus Technology Color Arctic White with top and bottom frieze boards. We remodeled the Front Entry Gate with White Wood Columns, White Wood Railing, HardiePlank Siding and installed a new Roof. Also installed Marvin Windows throughout the House.
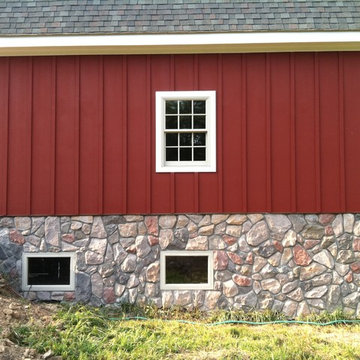
This barn was veneered with stone to give it a classic look.
Photo of a red classic bungalow house exterior in DC Metro with mixed cladding.
Photo of a red classic bungalow house exterior in DC Metro with mixed cladding.

This is an example of a large and brown contemporary house exterior in Los Angeles with a flat roof, three floors and mixed cladding.

This is an example of a rustic bungalow house exterior in Sacramento with wood cladding and a half-hip roof.

The exterior of a blue-painted Craftsman-style home with tan trimmings and a stone garden fountain.
Inspiration for a blue classic detached house in Seattle with three floors and wood cladding.
Inspiration for a blue classic detached house in Seattle with three floors and wood cladding.
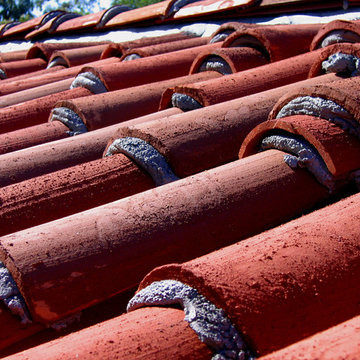
Design Consultant Jeff Doubét is the author of Creating Spanish Style Homes: Before & After – Techniques – Designs – Insights. The 240 page “Design Consultation in a Book” is now available. Please visit SantaBarbaraHomeDesigner.com for more info.
Jeff Doubét specializes in Santa Barbara style home and landscape designs. To learn more info about the variety of custom design services I offer, please visit SantaBarbaraHomeDesigner.com
Jeff Doubét is the Founder of Santa Barbara Home Design - a design studio based in Santa Barbara, California USA.

Gibeon Photography
Architect: Fauvre Halvorsen
Inspiration for a rustic house exterior in Other with stone cladding.
Inspiration for a rustic house exterior in Other with stone cladding.

Two separate two-flats share a party wall to form one brick residential building in the Chicago's Wicker Park neighborhood, with 4 rental units. The interior of each two flat was reconfigured to become a single family house.
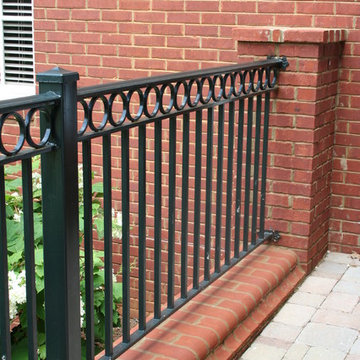
Design ideas for a large and brown traditional two floor brick house exterior in Birmingham with a pitched roof.

Design ideas for a large and gey modern two floor detached house in Seattle with concrete fibreboard cladding, a lean-to roof and a metal roof.

(夫婦+子供2人)4人家族のための新築住宅
photos by Katsumi Simada
Inspiration for a small and brown modern two floor detached house in Other with wood cladding, a hip roof and a metal roof.
Inspiration for a small and brown modern two floor detached house in Other with wood cladding, a hip roof and a metal roof.
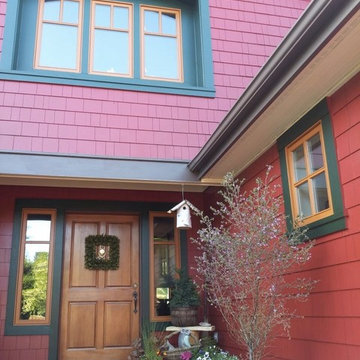
Celebrating their country location and love of drama, we made this home more welcoming and showcase the fun the homeowners like to have in their every day life. We changed the whole look of the place by paying attention to the architects details, showcasing the beautiful craftsmanship of this house. How much joy can you stand?
Exterior Paint Color & Photo: Renee Adsitt / ColorWhiz Architectural Color Consulting
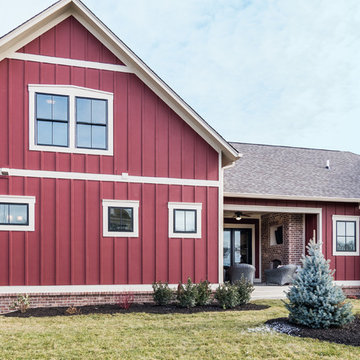
Batten strip siding gives that nice texture to the outside of the home, it really gives it a sophisticated look.
Photo by: Thomas Graham
Interior Design by: Everything Home Designs
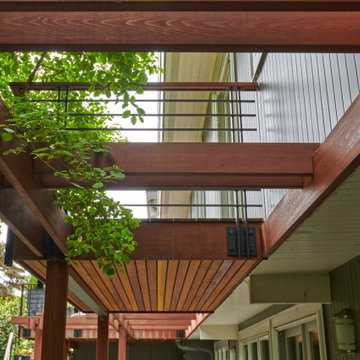
This is an example of a retro split-level detached house in Seattle with wood cladding, a pitched roof and a metal roof.
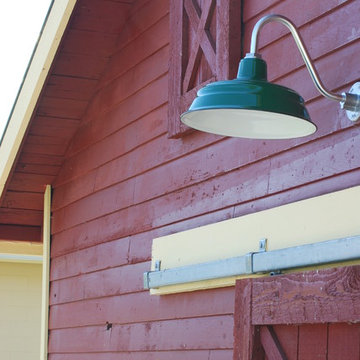
This is an example of a medium sized and red rural bungalow house exterior in Vancouver with wood cladding, a pitched roof and a metal roof.
Red Exterior Wall Cladding Ideas and Designs
1