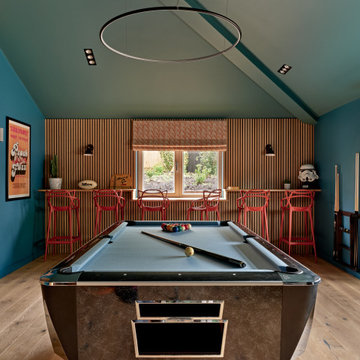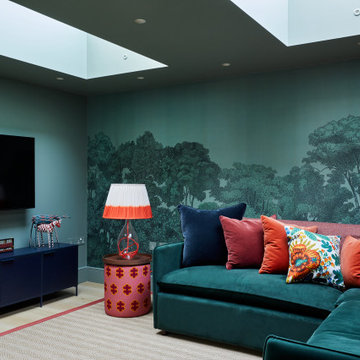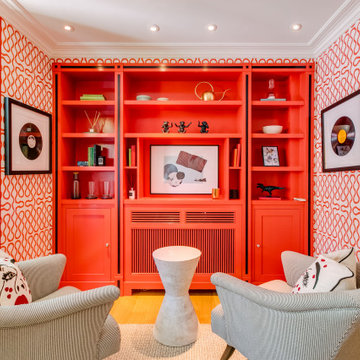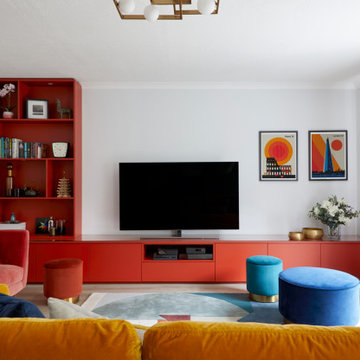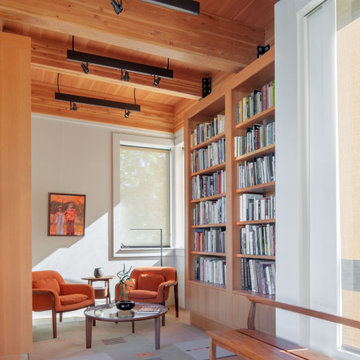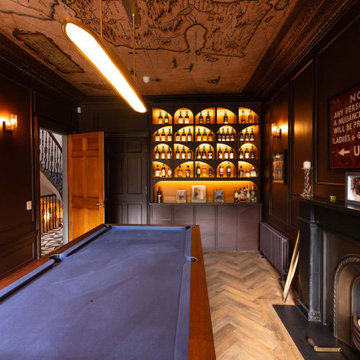Red Games Room Ideas and Designs
Refine by:
Budget
Sort by:Popular Today
1 - 20 of 11,911 photos
Item 1 of 3

Design ideas for a classic enclosed games room in London with white walls, light hardwood flooring, a standard fireplace, a stone fireplace surround, a built-in media unit, wainscoting and a chimney breast.

This three-story vacation home for a family of ski enthusiasts features 5 bedrooms and a six-bed bunk room, 5 1/2 bathrooms, kitchen, dining room, great room, 2 wet bars, great room, exercise room, basement game room, office, mud room, ski work room, decks, stone patio with sunken hot tub, garage, and elevator.
The home sits into an extremely steep, half-acre lot that shares a property line with a ski resort and allows for ski-in, ski-out access to the mountain’s 61 trails. This unique location and challenging terrain informed the home’s siting, footprint, program, design, interior design, finishes, and custom made furniture.
Credit: Samyn-D'Elia Architects
Project designed by Franconia interior designer Randy Trainor. She also serves the New Hampshire Ski Country, Lake Regions and Coast, including Lincoln, North Conway, and Bartlett.
For more about Randy Trainor, click here: https://crtinteriors.com/
To learn more about this project, click here: https://crtinteriors.com/ski-country-chic/

Expansive farmhouse open plan games room in San Francisco with medium hardwood flooring, a stone fireplace surround and a standard fireplace.
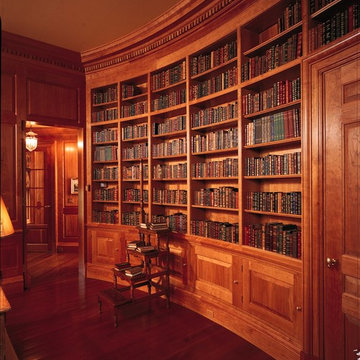
This is a curved wall of bookcases and cabinetry for a cherry library. The dentil moulding was custom made to fit the spacing of the room. The books are all antique.
Photo Rick Albert

Prior to the renovation, this room featured ugly tile floors, a dated fireplace and uncomfortable furniture. Susan Corry Design warmed up the space with a bold custom rug, a textured limestone fireplace surround, and contemporary furnishings.

This is the gathering room for the family where they all spread out on the sofa together to watch movies and eat popcorn. It needed to be beautiful and also very livable for young kids. Photos by Robert Peacock
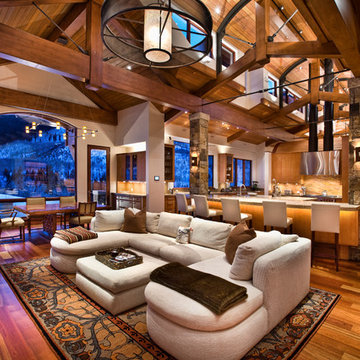
Jigsaw Ranch Family Room By Charles Cunniffe Architects. Photo by Michael Hefferon
This is an example of a traditional open plan games room in Denver with beige walls and medium hardwood flooring.
This is an example of a traditional open plan games room in Denver with beige walls and medium hardwood flooring.

Soft light reveals every fine detail in the custom cabinetry, illuminating the way along the naturally colored floor patterns. This view shows the arched floor to ceiling windows, exposed wooden beams, built in wooden cabinetry complete with a bar fridge and the 30 foot long sliding door that opens to the outdoors.

Karol Steczkowski | 860.770.6705 | www.toprealestatephotos.com
Design ideas for a traditional games room in Bridgeport with a reading nook, medium hardwood flooring, a standard fireplace, a stone fireplace surround and red floors.
Design ideas for a traditional games room in Bridgeport with a reading nook, medium hardwood flooring, a standard fireplace, a stone fireplace surround and red floors.

John Ellis for Country Living
Expansive country open plan games room in Los Angeles with white walls, light hardwood flooring, a wall mounted tv and brown floors.
Expansive country open plan games room in Los Angeles with white walls, light hardwood flooring, a wall mounted tv and brown floors.

Medium sized rustic open plan games room in Charlotte with brown walls, medium hardwood flooring, a standard fireplace, a stone fireplace surround, a wall mounted tv and brown floors.
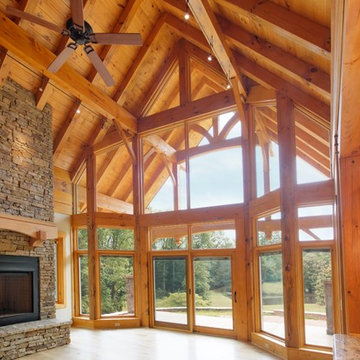
Timber Frame Great Room and Fireplace
Photo of a traditional games room in Raleigh.
Photo of a traditional games room in Raleigh.

This photo features a breakfast nook and den off of the kitchen designed by Peter J. Pioli Interiors in Sapphire, NC.
Design ideas for a medium sized rustic enclosed games room in Other with medium hardwood flooring, a reading nook, brown walls, no fireplace, a wooden fireplace surround and a wall mounted tv.
Design ideas for a medium sized rustic enclosed games room in Other with medium hardwood flooring, a reading nook, brown walls, no fireplace, a wooden fireplace surround and a wall mounted tv.
Red Games Room Ideas and Designs
1
