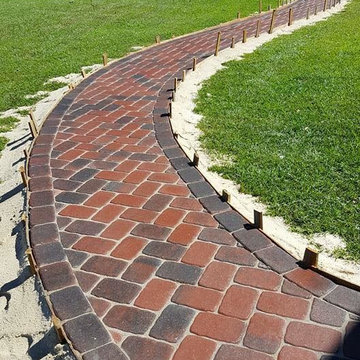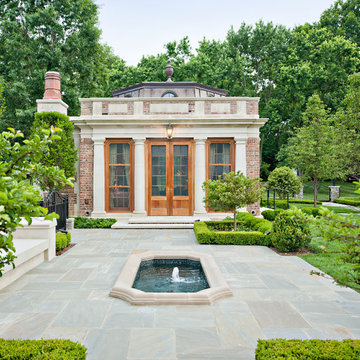Red Green House Exterior Ideas and Designs
Refine by:
Budget
Sort by:Popular Today
1 - 20 of 4,319 photos
Item 1 of 3

Inspiration for a red traditional two floor brick detached house in Other with a pitched roof, a shingle roof and a grey roof.
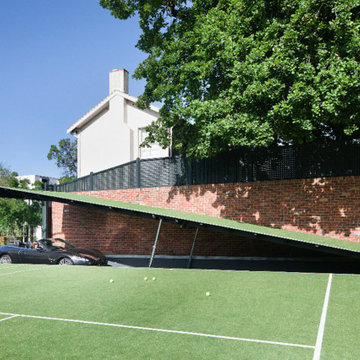
This is an example of a large and red classic two floor brick house exterior in Melbourne with a hip roof.

Yankee Barn Homes - Bennington Carriage House
Red and large rural two floor detached house in Manchester with wood cladding, a pitched roof and a shingle roof.
Red and large rural two floor detached house in Manchester with wood cladding, a pitched roof and a shingle roof.
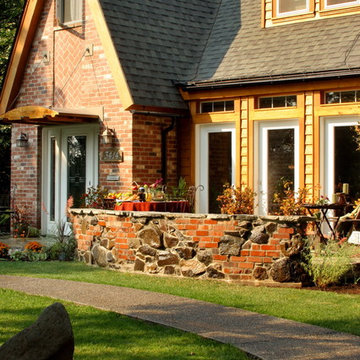
architect
Medium sized and red classic two floor brick detached house in Seattle with a half-hip roof and a shingle roof.
Medium sized and red classic two floor brick detached house in Seattle with a half-hip roof and a shingle roof.
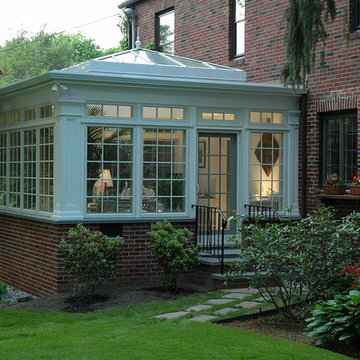
Such a touch of elegance! We love how this looks amidst all the landscaping.
This is an example of a large and red traditional two floor brick house exterior in Providence.
This is an example of a large and red traditional two floor brick house exterior in Providence.

Large and red rural two floor detached house in Seattle with concrete fibreboard cladding, a pitched roof, a metal roof, a grey roof and board and batten cladding.
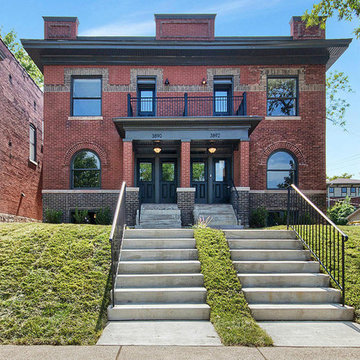
Inspiration for a medium sized and red traditional two floor brick semi-detached house in St Louis with a flat roof.
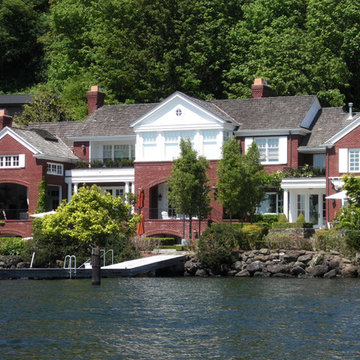
The home addresses the shore with confidence and invitation.
Photo : Benjamin Benschneider
This is an example of a red and large classic brick detached house in Seattle with three floors, a pitched roof and a shingle roof.
This is an example of a red and large classic brick detached house in Seattle with three floors, a pitched roof and a shingle roof.
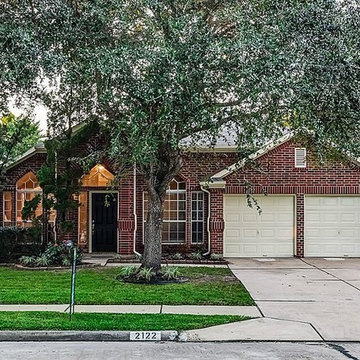
This beautiful home has been completely cosmetically updated! New appliances, granite counter tops, ceramic tile flooring, new carpet, interior and exterior paint. All new designer door and cabinet hardware, electrical outlets and updated lighting throughout.
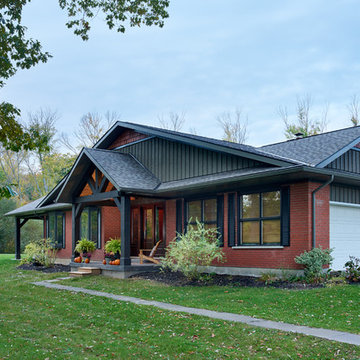
Esther Van Geest, ETR Photography
Medium sized and red rustic split-level brick house exterior in Toronto with a pitched roof.
Medium sized and red rustic split-level brick house exterior in Toronto with a pitched roof.
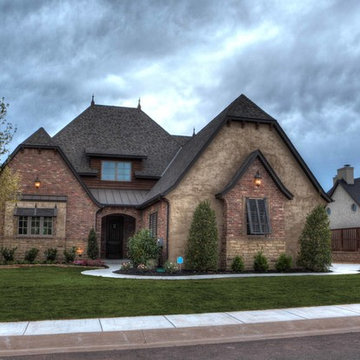
This exterior combines brick, rock and stucco with shutters and metal roof accent.
Large and red rustic two floor house exterior in Oklahoma City with wood cladding and a lean-to roof.
Large and red rustic two floor house exterior in Oklahoma City with wood cladding and a lean-to roof.
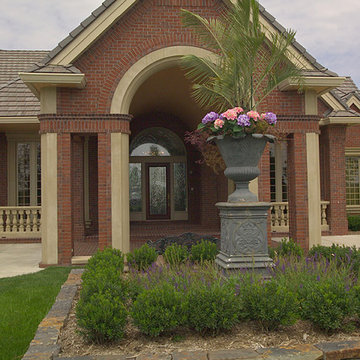
Home built by Arjay Builders Inc.
Photo of an expansive and red traditional two floor brick house exterior in Omaha.
Photo of an expansive and red traditional two floor brick house exterior in Omaha.
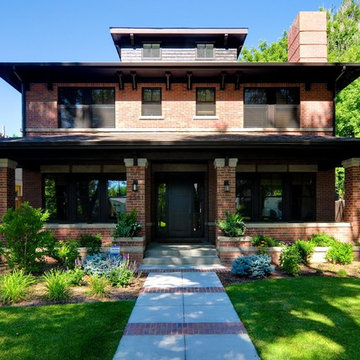
Photo of a large and red traditional brick detached house in Denver with three floors and a shingle roof.
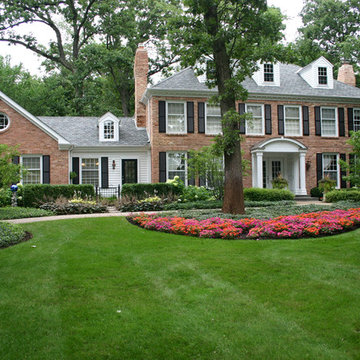
The goal of this project was to provide a lush and vast garden for the new owners of this recently remodeled brick Georgian. Located in Wheaton this acre plus property is surrounded by beautiful Oaks.
Preserving the Oaks became a particular challenge with the ample front walk and generous entertaining spaces the client desired. Under most of the Oaks the turf was in very poor condition, and most of the property was covered with undesirable overgrown underbrush such as Garlic Mustard weed and Buckthorn.
With a recently completed addition, the garages were pushed farther from the front door leaving a large distance between the drive and entry to the home. This prompted the addition of a secondary door off the kitchen. A meandering walk curves past the secondary entry and leads guests through the front garden to the main entry. Off the secondary door a “kitchen patio” complete with a custom gate and Green Mountain Boxwood hedge give the clients a quaint space to enjoy a morning cup of joe.
Stepping stone pathways lead around the home and weave through multiple pocket gardens within the vast backyard. The paths extend deep into the property leading to individual and unique gardens with a variety of plantings that are tied together with rustic stonewalls and sinuous turf areas.
Closer to the home a large paver patio opens up to the backyard gardens. New stoops were constructed and existing stoops were covered in bluestone and mortared stonewalls were added, complimenting the classic Georgian architecture.
The completed project accomplished all the goals of creating a lush and vast garden that fit the remodeled home and lifestyle of its new owners. Through careful planning, all mature Oaks were preserved, undesirables removed and numerous new plantings along with detailed stonework helped to define the new landscape.

WINNER
- AIA/BSA Design Award 2012
- 2012 EcoHome Design Award
- PRISM 2013 Award
This LEED Gold certified vacation residence located in a beautiful ocean community on the New England coast features high performance and creative use of space in a small package. ZED designed the simple, gable-roofed structure and proposed the Passive House standard. The resulting home consumes only one-tenth of the energy for heating compared to a similar new home built only to code requirements.
Architecture | ZeroEnergy Design
Construction | Aedi Construction
Photos | Greg Premru Photography

This Wicker Park property consists of two buildings, an Italianate mansion (1879) and a Second Empire coach house (1893). Listed on the National Register of Historic Places, the property has been carefully restored as a single family residence. Exterior work includes new roofs, windows, doors, and porches to complement the historic masonry walls and metal cornices. Inside, historic spaces such as the entry hall and living room were restored while back-of-the house spaces were treated in a more contemporary manner. A new white-painted steel stair connects all four levels of the building, while a new flight of stainless steel extends the historic front stair up to attic level, which now includes sky lit bedrooms and play spaces. The Coach House features parking for three cars on the ground level and a live-work space above, connected by a new spiral stair enclosed in a glass-and-brick addition. Sustainable design strategies include high R-value spray foam insulation, geothermal HVAC systems, and provisions for future solar panels.
Photos (c) Eric Hausman
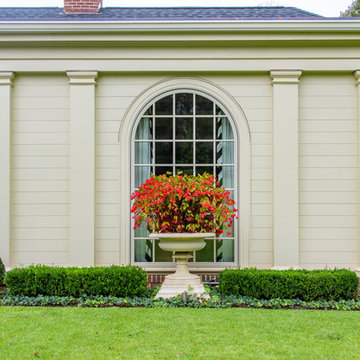
This is an example of a red and expansive classic brick detached house in Other with three floors, a shingle roof and a hip roof.

Architektur: Kleihues und Kleihues Gesellschaft von Architekten mbH, Dülmen-Rorup
Fotografie: Roland Borgmann
Klinker: Holsten GT DF (240 x 115 x 52 mm)
Verklinkerte Fläche: ca. 530 m²
Red Green House Exterior Ideas and Designs
1
