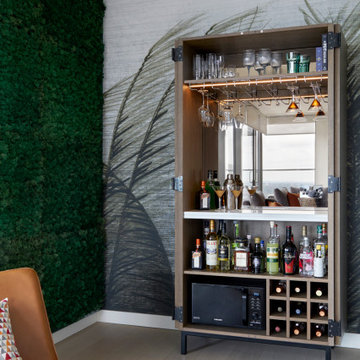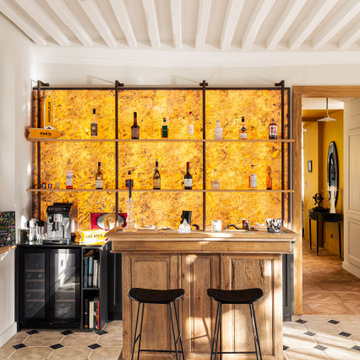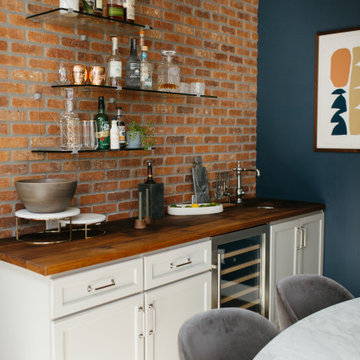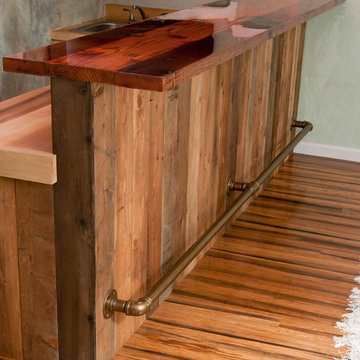Red Home Bar Ideas and Designs
Refine by:
Budget
Sort by:Popular Today
1 - 20 of 3,604 photos
Item 1 of 3

Bohemian home bar in London with light hardwood flooring and a feature wall.

This prairie home tucked in the woods strikes a harmonious balance between modern efficiency and welcoming warmth.
This home's thoughtful design extends to the beverage bar area, which features open shelving and drawers, offering convenient storage for all drink essentials.
---
Project designed by Minneapolis interior design studio LiLu Interiors. They serve the Minneapolis-St. Paul area, including Wayzata, Edina, and Rochester, and they travel to the far-flung destinations where their upscale clientele owns second homes.
For more about LiLu Interiors, see here: https://www.liluinteriors.com/
To learn more about this project, see here:
https://www.liluinteriors.com/portfolio-items/north-oaks-prairie-home-interior-design/
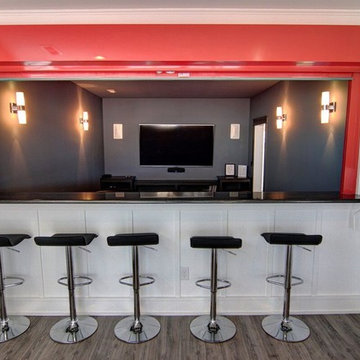
Photo of a medium sized classic single-wall breakfast bar in Other with a submerged sink, dark wood cabinets, granite worktops and vinyl flooring.
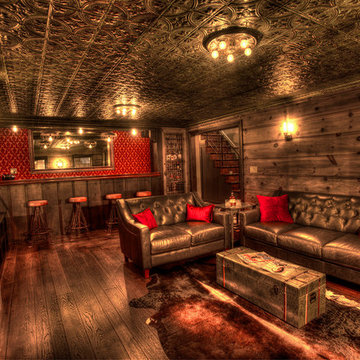
Len Schneyder
Photo of a medium sized rustic breakfast bar in San Francisco with dark hardwood flooring, recessed-panel cabinets, brown cabinets, wood worktops and red splashback.
Photo of a medium sized rustic breakfast bar in San Francisco with dark hardwood flooring, recessed-panel cabinets, brown cabinets, wood worktops and red splashback.

Photo of a rustic single-wall wet bar in Other with a built-in sink, shaker cabinets, medium wood cabinets, brown splashback, medium hardwood flooring and brown floors.

Home Pix Media
Design ideas for a contemporary home bar in Nashville with beige floors.
Design ideas for a contemporary home bar in Nashville with beige floors.

**Project Overview**
This new construction home is built next to a picturesque lake, and the bar adjacent to the kitchen and living areas is designed to frame the breathtaking view. This custom, curved bar creatively echoes many of the lines and finishes used in other areas of the first floor, but interprets them in a new way.
**What Makes This Project Unique?**
The bar connects visually to other areas of the home custom columns with leaded glass. The same design is used in the mullion detail in the furniture piece across the room. The bar is a flowing curve that lets guests face one another. Curved wainscot panels follow the same line as the stone bartop, as does the custom-designed, strategically implemented upper platform and crown that conceal recessed lighting.
**Design Challenges**
Designing a curved bar with rectangular cabinets is always a challenge, but the greater challenge was to incorporate a large wishlist into a compact space, including an under-counter refrigerator, sink, glassware and liquor storage, and more. The glass columns take on much of the storage, but had to be engineered to support the upper crown and provide space for lighting and wiring that would not be seen on the interior of the cabinet. Our team worked tirelessly with the trim carpenters to ensure that this was successful aesthetically and functionally. Another challenge we created for ourselves was designing the columns to be three sided glass, and the 4th side to be mirrored. Though it accomplishes our aesthetic goal and allows light to be reflected back into the space this had to be carefully engineered to be structurally sound.
Photo by MIke Kaskel

Reagan Taylor Photography
This is an example of a contemporary l-shaped wet bar in Milwaukee with a submerged sink, flat-panel cabinets, blue cabinets, medium hardwood flooring, brown floors, grey worktops and feature lighting.
This is an example of a contemporary l-shaped wet bar in Milwaukee with a submerged sink, flat-panel cabinets, blue cabinets, medium hardwood flooring, brown floors, grey worktops and feature lighting.

New View Photography
Design ideas for a small urban single-wall wet bar in Raleigh with a submerged sink, recessed-panel cabinets, black cabinets, engineered stone countertops, black splashback, ceramic splashback, dark hardwood flooring and brown floors.
Design ideas for a small urban single-wall wet bar in Raleigh with a submerged sink, recessed-panel cabinets, black cabinets, engineered stone countertops, black splashback, ceramic splashback, dark hardwood flooring and brown floors.
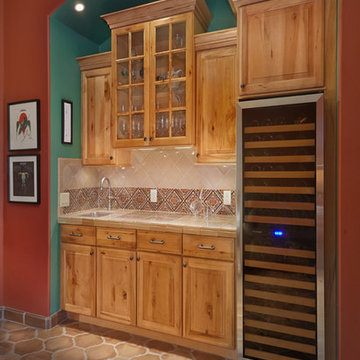
Wellborn Cabinetry
Inspiration for an expansive home bar in Phoenix with a submerged sink, raised-panel cabinets, distressed cabinets, tile countertops, multi-coloured splashback, ceramic splashback, terracotta flooring and brown floors.
Inspiration for an expansive home bar in Phoenix with a submerged sink, raised-panel cabinets, distressed cabinets, tile countertops, multi-coloured splashback, ceramic splashback, terracotta flooring and brown floors.
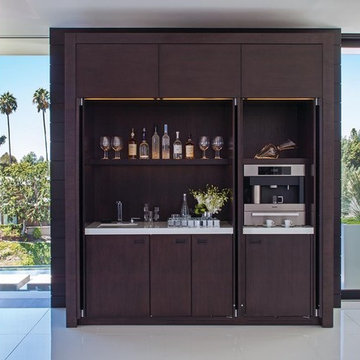
Inspiration for a contemporary single-wall wet bar in Los Angeles with flat-panel cabinets and dark wood cabinets.
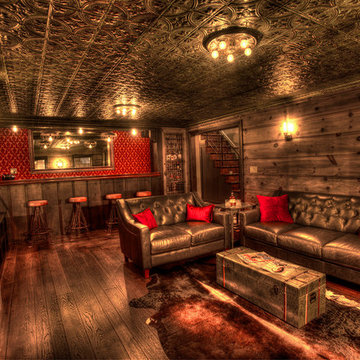
Photo Len Shneyder
This is an example of a medium sized urban home bar in San Francisco.
This is an example of a medium sized urban home bar in San Francisco.

Dark mahogany handcrafted bar Washington, DC
This residential bar was designed to serve as our clients' new holiday party centerpiece. Beautifully adorned with hand carved pieces and stained with a rich dark mahogany. Our artisans achieve an unmatched level of quality that helps balance both the level of detail and the material used.
For more projects visit our website wlkitchenandhome.com
.
.
.
.
#custombar #homebar #homebardesigner #homebardesign #luxurybar #luxuryhouses #barstools #tablebar #luxuryhomebar #barbuilder #bardesigner #entertainmentroom #mancave #interiorsandliving #dreamhome #woodcarving #carving #carpenter #residentialbar #bardecor #barfurniture #customfurniture #interiordesigner #pubbar #classicbar #classicdesign #barcabinet #luxuryfurniture #barnewjersey #winenewjersey

Basement Wet Bar
Drafted and Designed by Fluidesign Studio
Photo of a medium sized classic galley breakfast bar in Minneapolis with shaker cabinets, blue cabinets, white splashback, metro tiled splashback, a submerged sink, brown floors, white worktops and a feature wall.
Photo of a medium sized classic galley breakfast bar in Minneapolis with shaker cabinets, blue cabinets, white splashback, metro tiled splashback, a submerged sink, brown floors, white worktops and a feature wall.

Bohemian galley wet bar in Mumbai with green cabinets, black splashback, dark hardwood flooring, brown floors and feature lighting.
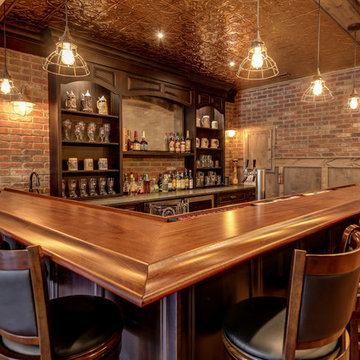
Kris Palen
This is an example of a medium sized traditional home bar in Dallas with medium hardwood flooring and brown floors.
This is an example of a medium sized traditional home bar in Dallas with medium hardwood flooring and brown floors.
Red Home Bar Ideas and Designs
1
