Red Home Bar with Multi-coloured Splashback Ideas and Designs
Refine by:
Budget
Sort by:Popular Today
1 - 20 of 31 photos
Item 1 of 3
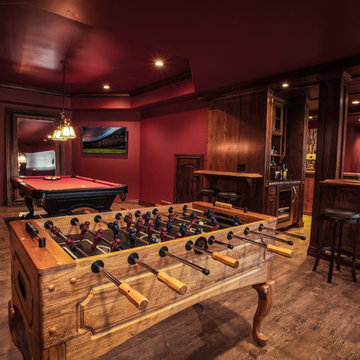
Design ideas for a large l-shaped breakfast bar in Salt Lake City with beaded cabinets, dark wood cabinets, wood worktops, dark hardwood flooring, a submerged sink and multi-coloured splashback.

An otherwise unremarkable lower level is now a layered, multifunctional room including a place to play, watch, sleep, and drink. Our client didn’t want light, bright, airy grey and white - PASS! She wanted established, lived-in, stories to tell, more to make, and endless interest. So we put in true French Oak planks stained in a tobacco tone, dressed the walls in gold rivets and black hemp paper, and filled them with vintage art and lighting. We added a bar, sleeper sofa of dreams, and wrapped a drink ledge around the room so players can easily free up their hands to line up their next shot or elbow bump a teammate for encouragement! Soapstone, aged brass, blackened steel, antiqued mirrors, distressed woods and vintage inspired textiles are all at home in this story - GAME ON!
Check out the laundry details as well. The beloved house cats claimed the entire corner of cabinetry for the ultimate maze (and clever litter box concealment).
Overall, a WIN-WIN!
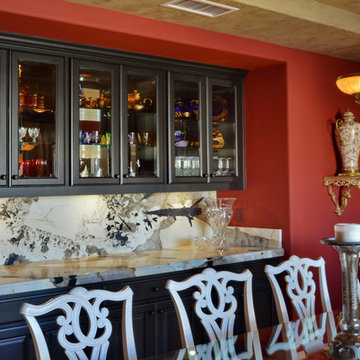
Martin Mann
Design ideas for a medium sized classic single-wall wet bar in San Diego with no sink, shaker cabinets, black cabinets, marble worktops, multi-coloured splashback and stone slab splashback.
Design ideas for a medium sized classic single-wall wet bar in San Diego with no sink, shaker cabinets, black cabinets, marble worktops, multi-coloured splashback and stone slab splashback.

Our Carmel design-build studio was tasked with organizing our client’s basement and main floor to improve functionality and create spaces for entertaining.
In the basement, the goal was to include a simple dry bar, theater area, mingling or lounge area, playroom, and gym space with the vibe of a swanky lounge with a moody color scheme. In the large theater area, a U-shaped sectional with a sofa table and bar stools with a deep blue, gold, white, and wood theme create a sophisticated appeal. The addition of a perpendicular wall for the new bar created a nook for a long banquette. With a couple of elegant cocktail tables and chairs, it demarcates the lounge area. Sliding metal doors, chunky picture ledges, architectural accent walls, and artsy wall sconces add a pop of fun.
On the main floor, a unique feature fireplace creates architectural interest. The traditional painted surround was removed, and dark large format tile was added to the entire chase, as well as rustic iron brackets and wood mantel. The moldings behind the TV console create a dramatic dimensional feature, and a built-in bench along the back window adds extra seating and offers storage space to tuck away the toys. In the office, a beautiful feature wall was installed to balance the built-ins on the other side. The powder room also received a fun facelift, giving it character and glitz.
---
Project completed by Wendy Langston's Everything Home interior design firm, which serves Carmel, Zionsville, Fishers, Westfield, Noblesville, and Indianapolis.
For more about Everything Home, see here: https://everythinghomedesigns.com/
To learn more about this project, see here:
https://everythinghomedesigns.com/portfolio/carmel-indiana-posh-home-remodel
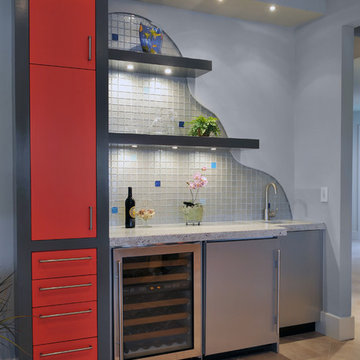
Wet Bar Challenge:
Working with the designer, who had a clear vision for the wet bar that included a “wave effect” for the backsplash, a temporary problem presented itself. The tile installer knew that he would not be able to cut the radius tile. Progressive Design Build was called in to find a solution, and solution they did. By installing drywall over the tile instead of cutting the tile, we could create the illusion the designer envisioned. Consequently, we installed the tile on the wall and then installed the drywall over the tile. The drywall formed the wave effect, rather than the other way around, and created the illusion of the radius that the designer dreamed of originally.

This guest bedroom transform into a family room and a murphy bed is lowered with guests need a place to sleep. Built in cherry cabinets and cherry paneling is around the entire room. The glass cabinet houses a humidor for cigar storage. Two floating shelves offer a spot for display and stacked stone is behind them to add texture. A TV was built in to the cabinets so it is the ultimate relaxing zone. A murphy bed folds down when an extra bed is needed.
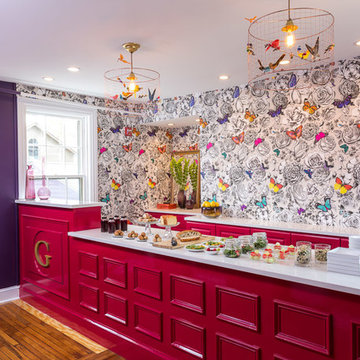
Rare Brick
This is an example of a bohemian single-wall wet bar in Providence with red cabinets, quartz worktops, multi-coloured splashback, light hardwood flooring and recessed-panel cabinets.
This is an example of a bohemian single-wall wet bar in Providence with red cabinets, quartz worktops, multi-coloured splashback, light hardwood flooring and recessed-panel cabinets.
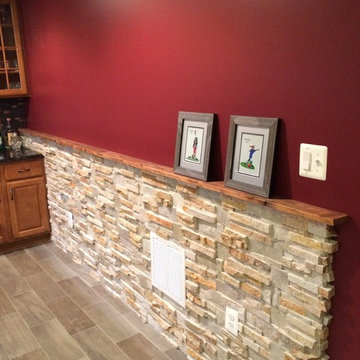
Precision Home Solutions specializes in remodeled bath and kitchens, finished basements/bars. We keep your budget and ideas in mind when designing your dream space. We work closely with you during the entire process making it fun to remodel. We are a small company with 25 years in the construction business with professional and personalized service. We look forward to earning your business and exceeding your expectations.
The start of your remodel journey begins with a visit to your home. We determine what your needs, budget and dreams are. We then design your space with all your needs considered staying with-in budget.
Photo of a medium sized classic galley breakfast bar in Denver with a submerged sink, dark wood cabinets, multi-coloured splashback, stone tiled splashback, dark hardwood flooring and brown floors.
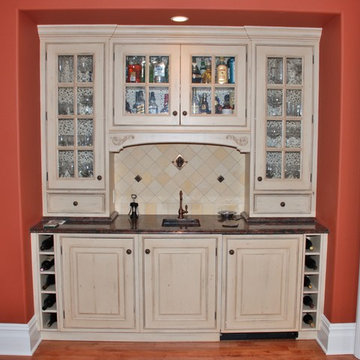
Inspiration for a medium sized traditional single-wall wet bar in New York with medium hardwood flooring, a submerged sink, raised-panel cabinets, beige cabinets, granite worktops, multi-coloured splashback, stone tiled splashback and brown floors.
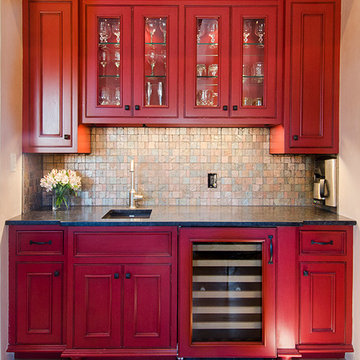
Katie Johnson
Design ideas for a medium sized traditional single-wall wet bar in Albuquerque with a submerged sink, glass-front cabinets, red cabinets, granite worktops, multi-coloured splashback, glass tiled splashback and medium hardwood flooring.
Design ideas for a medium sized traditional single-wall wet bar in Albuquerque with a submerged sink, glass-front cabinets, red cabinets, granite worktops, multi-coloured splashback, glass tiled splashback and medium hardwood flooring.
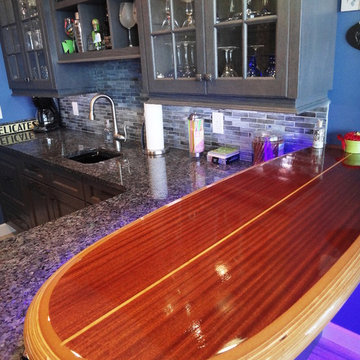
Surf themed wet bar off of the game room
Photo: Eric Englehart
Boardwalk Builders, Rehoboth Beach, DE
www.boardwalkbuilders.com
Inspiration for a small beach style l-shaped wet bar in Other with glass-front cabinets, grey cabinets, granite worktops, multi-coloured splashback, glass tiled splashback and ceramic flooring.
Inspiration for a small beach style l-shaped wet bar in Other with glass-front cabinets, grey cabinets, granite worktops, multi-coloured splashback, glass tiled splashback and ceramic flooring.
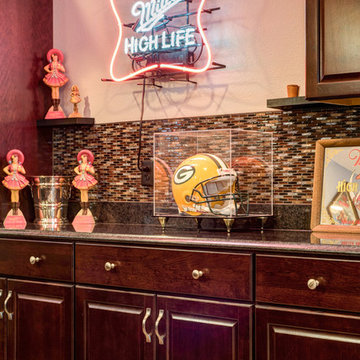
This is an example of a large classic galley breakfast bar in Other with a submerged sink, raised-panel cabinets, dark wood cabinets, granite worktops, multi-coloured splashback, light hardwood flooring and mosaic tiled splashback.
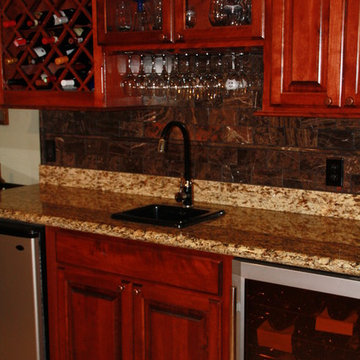
Jake Brown
Photo of a small contemporary galley wet bar in Other with a built-in sink, raised-panel cabinets, dark wood cabinets, granite worktops, multi-coloured splashback, stone tiled splashback and ceramic flooring.
Photo of a small contemporary galley wet bar in Other with a built-in sink, raised-panel cabinets, dark wood cabinets, granite worktops, multi-coloured splashback, stone tiled splashback and ceramic flooring.
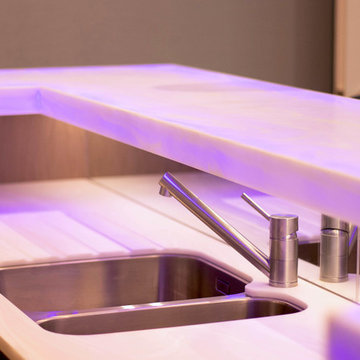
All shelves are made with invisible fixing.
Massive mirror at the back is cut to eliminate any visible joints.
All shelves supplied with led lights to lit up things displayed on shelves
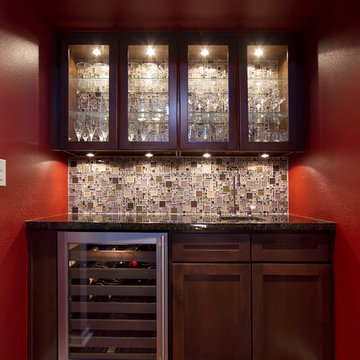
Wet Bar - AFTER
Design ideas for a medium sized single-wall wet bar in Phoenix with a submerged sink, dark wood cabinets, granite worktops, multi-coloured splashback, glass tiled splashback and medium hardwood flooring.
Design ideas for a medium sized single-wall wet bar in Phoenix with a submerged sink, dark wood cabinets, granite worktops, multi-coloured splashback, glass tiled splashback and medium hardwood flooring.
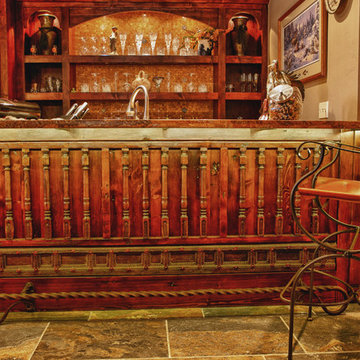
This is an example of a large l-shaped breakfast bar in Dallas with a submerged sink, raised-panel cabinets, distressed cabinets, onyx worktops, multi-coloured splashback, mosaic tiled splashback, porcelain flooring and multi-coloured floors.
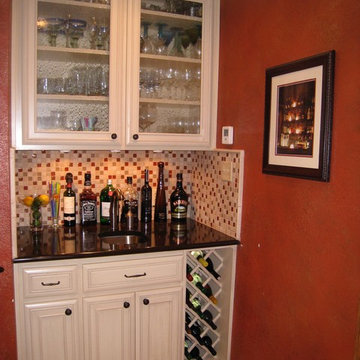
This was a tiny kitchen that we made huge by losing walls and opening it up to the formal dining room and backyard. Lots of reconfiguring to this older house. Client wanted to keep her newly painted faux walls so we carried it into the kitchen as well.
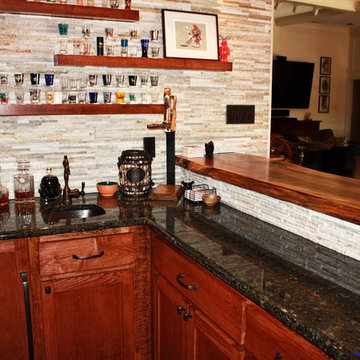
Designer: Terri Becker
Construction: Star Interior Resources
Photo: Samantha Brown
Design ideas for a small classic u-shaped wet bar in Dallas with a submerged sink, shaker cabinets, brown cabinets, granite worktops, multi-coloured splashback, stone tiled splashback, medium hardwood flooring and brown floors.
Design ideas for a small classic u-shaped wet bar in Dallas with a submerged sink, shaker cabinets, brown cabinets, granite worktops, multi-coloured splashback, stone tiled splashback, medium hardwood flooring and brown floors.
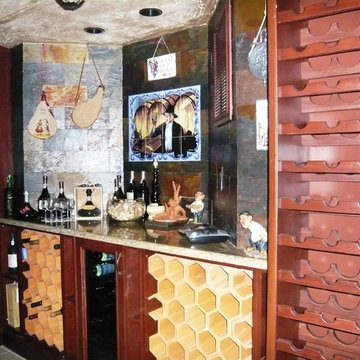
Design ideas for a medium sized rustic u-shaped breakfast bar in New York with a submerged sink, dark wood cabinets, granite worktops, multi-coloured splashback, porcelain flooring and slate splashback.
Red Home Bar with Multi-coloured Splashback Ideas and Designs
1