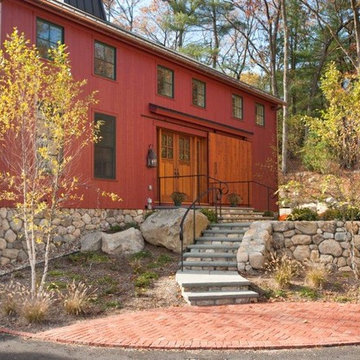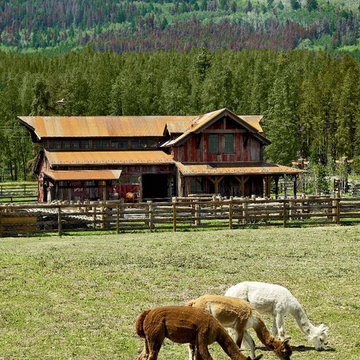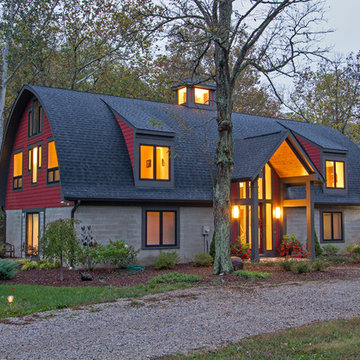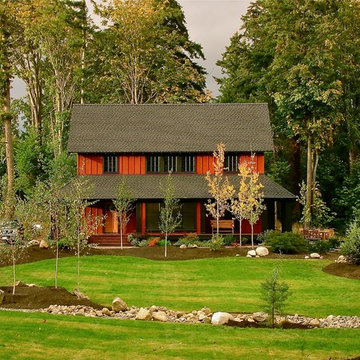Red House Exterior Ideas and Designs
Refine by:
Budget
Sort by:Popular Today
1 - 20 of 27 photos
Item 1 of 3
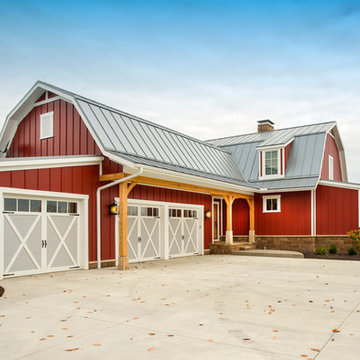
This amazing Shrock Premier timber frame home was recently featured in Timber Home Living magazine. Perched high upon a hill, this red barn style exterior, complete with silo certainly evokes a "wow" reaction! The 5,000 square foot home provides the perfect respite for the hectic lifestyle. The basement walkout custom cabinetry was made by Shrock experts from timbers cut and milled from the scenic land surrounding the home. Make your dream home a reality with Shrock Premier Custom Construction.

WINNER
- AIA/BSA Design Award 2012
- 2012 EcoHome Design Award
- PRISM 2013 Award
This LEED Gold certified vacation residence located in a beautiful ocean community on the New England coast features high performance and creative use of space in a small package. ZED designed the simple, gable-roofed structure and proposed the Passive House standard. The resulting home consumes only one-tenth of the energy for heating compared to a similar new home built only to code requirements.
Architecture | ZeroEnergy Design
Construction | Aedi Construction
Photos | Greg Premru Photography
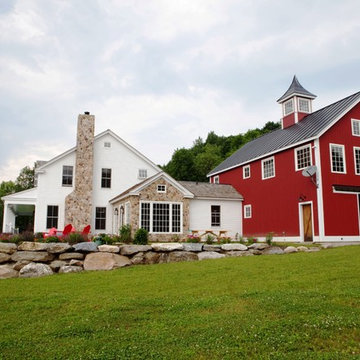
Yankee Barn Homes - The red barn draws the eye to this perfect farmhouse setting.
Design ideas for a large and red rural two floor detached house in Manchester with wood cladding, a pitched roof and a metal roof.
Design ideas for a large and red rural two floor detached house in Manchester with wood cladding, a pitched roof and a metal roof.
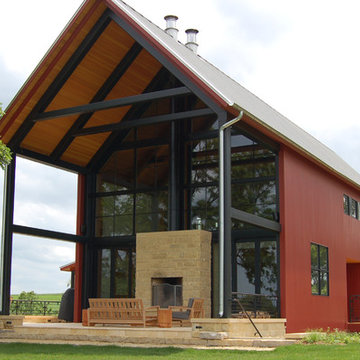
Marvin Windows and Doors
Tim Marr of Traditional Carpentry Inc
Inspiration for a red and large country two floor detached house in Other with wood cladding, a pitched roof and a metal roof.
Inspiration for a red and large country two floor detached house in Other with wood cladding, a pitched roof and a metal roof.

Located upon a 200-acre farm of rolling terrain in western Wisconsin, this new, single-family sustainable residence implements today’s advanced technology within a historic farm setting. The arrangement of volumes, detailing of forms and selection of materials provide a weekend retreat that reflects the agrarian styles of the surrounding area. Open floor plans and expansive views allow a free-flowing living experience connected to the natural environment.
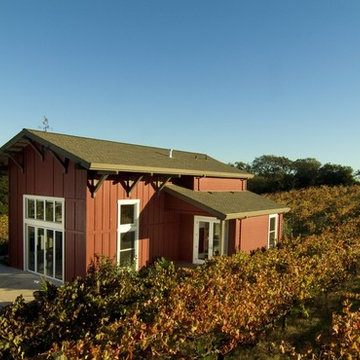
Guest house addition in a Sirah Vineyard - Headlsburg, CA
photos by Bernie Grijalva
This is an example of a small and red traditional house exterior in San Francisco with wood cladding.
This is an example of a small and red traditional house exterior in San Francisco with wood cladding.
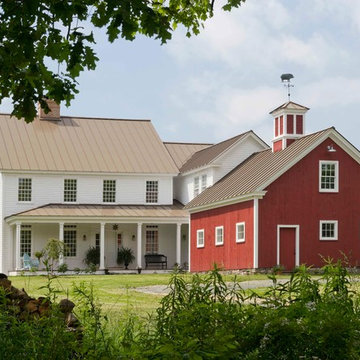
White Farmhouse with Red Attached Barn. Traditional 12 over 12 windows on the house and 6 over 6 on the barn.
Photo of a red country two floor house exterior with a pitched roof.
Photo of a red country two floor house exterior with a pitched roof.
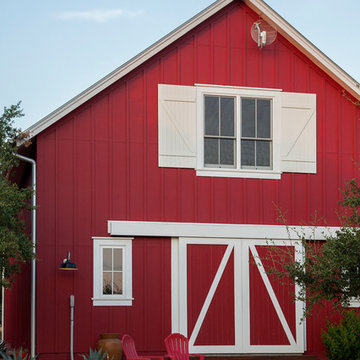
This is an example of a red country house exterior in Austin with a pitched roof.
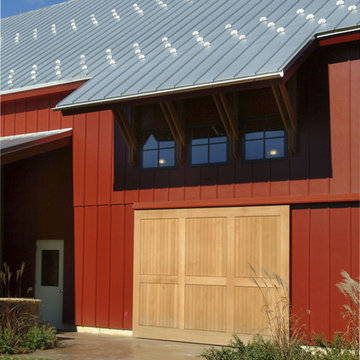
Family recreation building exterior, extended roof
Photo of a red country house exterior in Grand Rapids.
Photo of a red country house exterior in Grand Rapids.
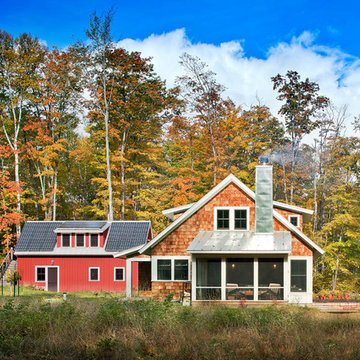
Photograph by Pete Sieger
Photo of a medium sized and red country two floor house exterior in Minneapolis with wood cladding and a pitched roof.
Photo of a medium sized and red country two floor house exterior in Minneapolis with wood cladding and a pitched roof.
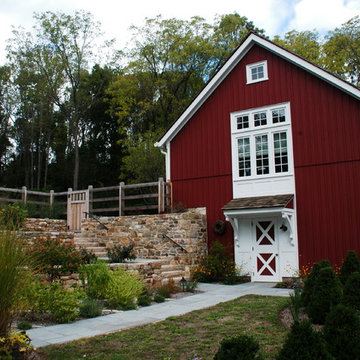
We recently completed the wholesale restoration and renovation of a 150 year old post and beam barn in northern New Jersey. The entire structure was relocated in order to provide 'at-grade' access to an existing pool terrace at the rear, while introducing a new Garage under.
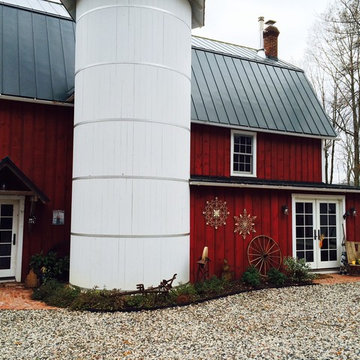
Inspiration for a red farmhouse two floor house exterior in DC Metro with wood cladding.
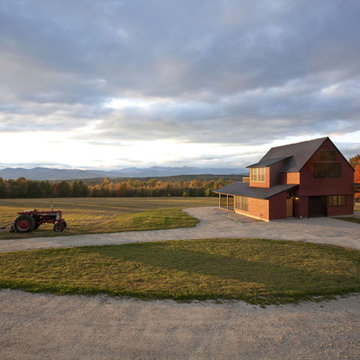
Photo by Trent Bell
Red country two floor house exterior in Portland Maine with wood cladding.
Red country two floor house exterior in Portland Maine with wood cladding.
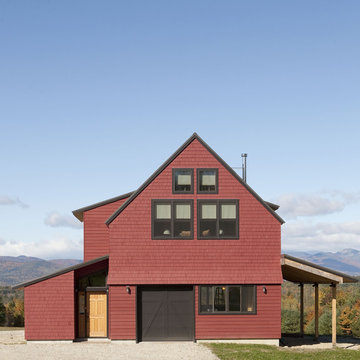
Photo by Trent Bell
Inspiration for a medium sized and red country two floor house exterior in Portland Maine with wood cladding.
Inspiration for a medium sized and red country two floor house exterior in Portland Maine with wood cladding.
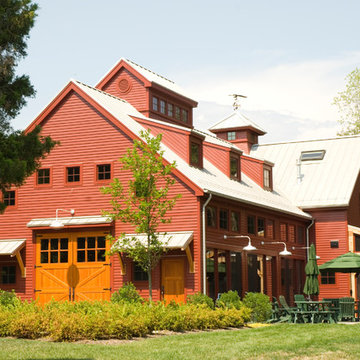
This is an example of a red farmhouse two floor house exterior in Baltimore with a pitched roof.
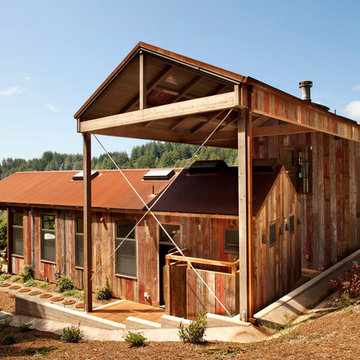
Photo of a red rustic split-level house exterior in New York with wood cladding and a pitched roof.
Red House Exterior Ideas and Designs
1
