Red House Exterior with a Hip Roof Ideas and Designs
Refine by:
Budget
Sort by:Popular Today
1 - 20 of 2,312 photos
Item 1 of 3
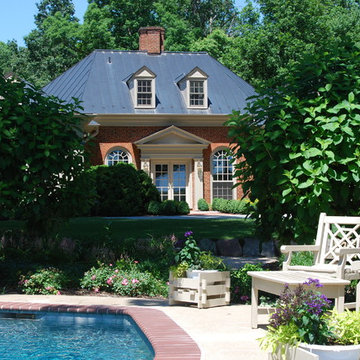
This home is quint-essential perfection with the collaboration of architect, kitchen design and interior decorator.
McNeill Baker designed the home, Hunt Country Kitchens (Kathy Gray) design the kitchen, and Daniel J. Moore Designs handled colors and furnishings.
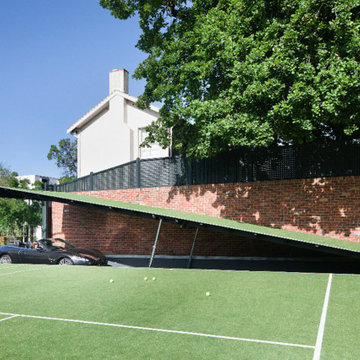
This is an example of a large and red classic two floor brick house exterior in Melbourne with a hip roof.

Traditional red brick ranch with welcoming driveway. Upscale development in Hempfield County. This house has an indoor elevator.
Red classic two floor brick house exterior in Other with a hip roof.
Red classic two floor brick house exterior in Other with a hip roof.
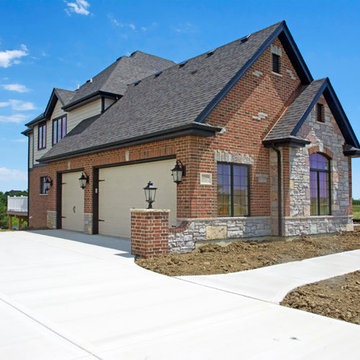
This is an example of a large and red traditional two floor brick detached house in Chicago with a hip roof and a shingle roof.
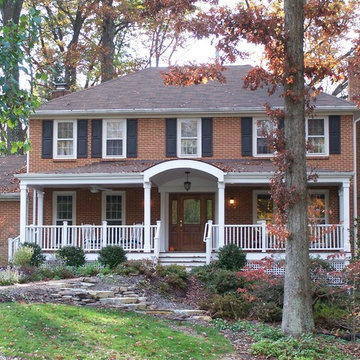
Large and red traditional two floor brick house exterior in DC Metro with a hip roof.
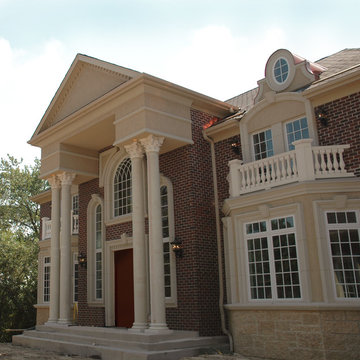
This exterior is based on the Georgian style of architecture with additional historic ornate detail to enhance the facade.
Photo: Meyer Design
Inspiration for an expansive and red classic two floor brick house exterior in Chicago with a hip roof.
Inspiration for an expansive and red classic two floor brick house exterior in Chicago with a hip roof.
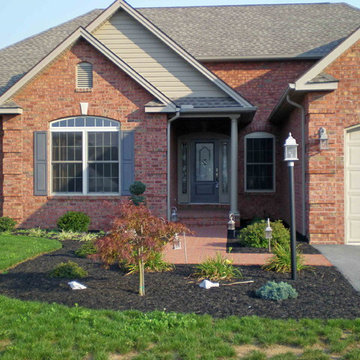
This is an example of a medium sized and red traditional bungalow brick detached house in DC Metro with a hip roof and a shingle roof.
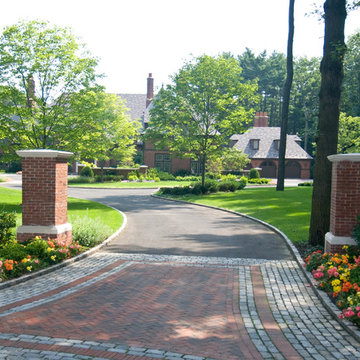
Inspiration for an expansive and red traditional two floor brick detached house in New York with a hip roof and a shingle roof.
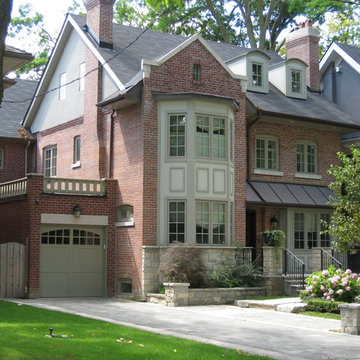
Power washed brick and a brand new 2-story bay
Design ideas for a large and red traditional brick detached house in Toronto with three floors, a shingle roof and a hip roof.
Design ideas for a large and red traditional brick detached house in Toronto with three floors, a shingle roof and a hip roof.
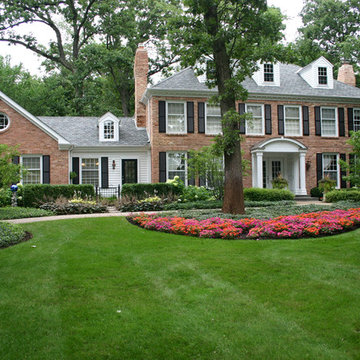
The goal of this project was to provide a lush and vast garden for the new owners of this recently remodeled brick Georgian. Located in Wheaton this acre plus property is surrounded by beautiful Oaks.
Preserving the Oaks became a particular challenge with the ample front walk and generous entertaining spaces the client desired. Under most of the Oaks the turf was in very poor condition, and most of the property was covered with undesirable overgrown underbrush such as Garlic Mustard weed and Buckthorn.
With a recently completed addition, the garages were pushed farther from the front door leaving a large distance between the drive and entry to the home. This prompted the addition of a secondary door off the kitchen. A meandering walk curves past the secondary entry and leads guests through the front garden to the main entry. Off the secondary door a “kitchen patio” complete with a custom gate and Green Mountain Boxwood hedge give the clients a quaint space to enjoy a morning cup of joe.
Stepping stone pathways lead around the home and weave through multiple pocket gardens within the vast backyard. The paths extend deep into the property leading to individual and unique gardens with a variety of plantings that are tied together with rustic stonewalls and sinuous turf areas.
Closer to the home a large paver patio opens up to the backyard gardens. New stoops were constructed and existing stoops were covered in bluestone and mortared stonewalls were added, complimenting the classic Georgian architecture.
The completed project accomplished all the goals of creating a lush and vast garden that fit the remodeled home and lifestyle of its new owners. Through careful planning, all mature Oaks were preserved, undesirables removed and numerous new plantings along with detailed stonework helped to define the new landscape.
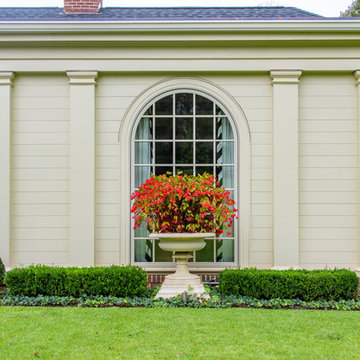
This is an example of a red and expansive classic brick detached house in Other with three floors, a shingle roof and a hip roof.

Design ideas for a small and red traditional bungalow house exterior in DC Metro with mixed cladding, a hip roof and a shingle roof.
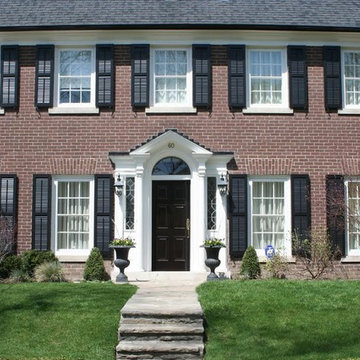
Photo of a large and red traditional two floor brick detached house in Toronto with a hip roof and a shingle roof.
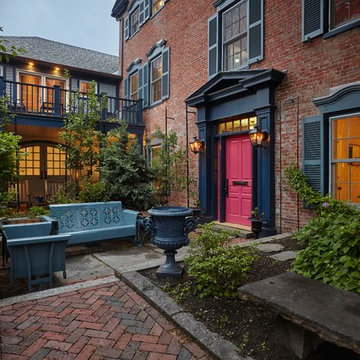
Red and large classic brick house exterior in Portland Maine with three floors and a hip roof.
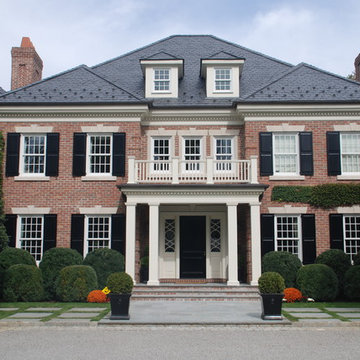
Brad DeMotte
This is an example of a large and red classic two floor brick detached house in Other with a hip roof.
This is an example of a large and red classic two floor brick detached house in Other with a hip roof.
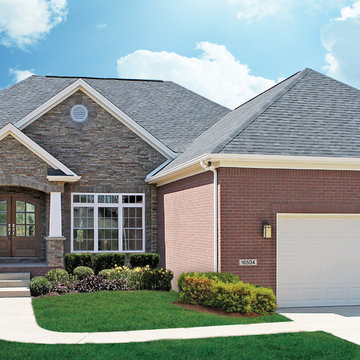
Jagoe Homes, Inc. Project: The Enclave at Glen Lakes Home. Location: Louisville, Kentucky. Site Number: EGL 40.
This is an example of a large and red traditional bungalow detached house in Louisville with mixed cladding, a hip roof and a shingle roof.
This is an example of a large and red traditional bungalow detached house in Louisville with mixed cladding, a hip roof and a shingle roof.
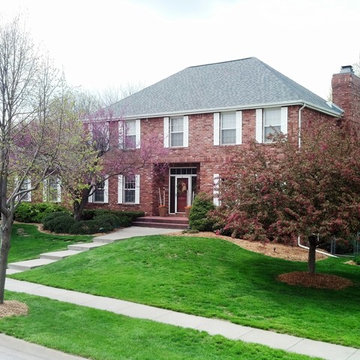
Shingle: Certainteed Landmark in Colonial Slate
Photo credit: Jacob Hansen
Inspiration for a medium sized and red classic two floor brick house exterior in Omaha with a hip roof.
Inspiration for a medium sized and red classic two floor brick house exterior in Omaha with a hip roof.

Rear extension, photo by David Butler
This is an example of a medium sized and red traditional two floor brick and rear house exterior in Surrey with a hip roof and a tiled roof.
This is an example of a medium sized and red traditional two floor brick and rear house exterior in Surrey with a hip roof and a tiled roof.
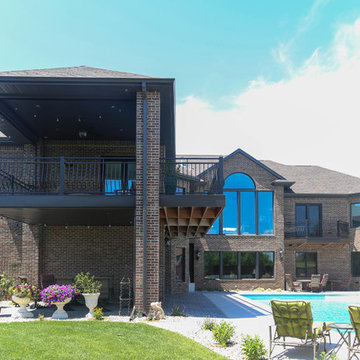
Photo of a large and red traditional two floor brick detached house in Other with a hip roof and a shingle roof.
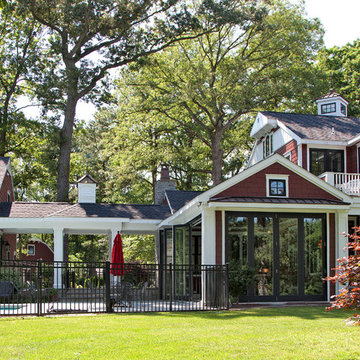
Design ideas for a red and large traditional two floor detached house in Other with wood cladding, a hip roof and a mixed material roof.
Red House Exterior with a Hip Roof Ideas and Designs
1