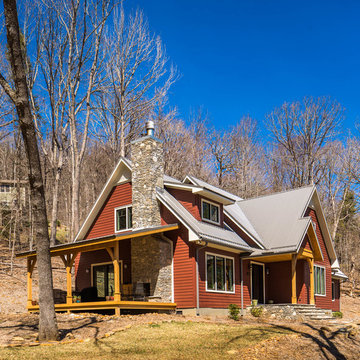Red House Exterior with a Metal Roof Ideas and Designs
Refine by:
Budget
Sort by:Popular Today
1 - 20 of 837 photos
Item 1 of 3

Large and red rural two floor detached house in Seattle with concrete fibreboard cladding, a pitched roof, a metal roof, a grey roof and board and batten cladding.

TEAM
Architect: LDa Architecture & Interiors
Builder: Lou Boxer Builder
Photographer: Greg Premru Photography
This is an example of a medium sized and red scandinavian two floor detached house in Boston with wood cladding, a pitched roof, a metal roof, a black roof and shiplap cladding.
This is an example of a medium sized and red scandinavian two floor detached house in Boston with wood cladding, a pitched roof, a metal roof, a black roof and shiplap cladding.

This state-of-the-art residence in Chicago presents a timeless front facade of limestone accents, lime-washed brick and a standing seam metal roof. As the building program leads from a classic entry to the rear terrace, the materials and details open the interiors to direct natural light and highly landscaped indoor-outdoor living spaces. The formal approach transitions into an open, contemporary experience.
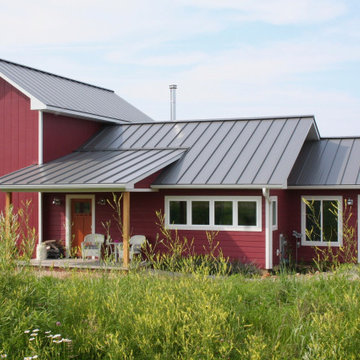
Design ideas for a medium sized and red country two floor detached house in Other with concrete fibreboard cladding, a pitched roof and a metal roof.

A traditional 3-car garage inspired by historical Vermont barns. The garage includes a Vermont stone sill, gooseneck lamps, custom made barn style garage doors and stained red vertical rough sawn pine siding.
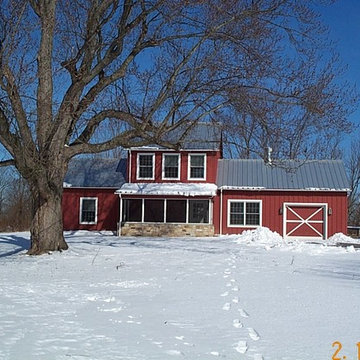
This is an example of a medium sized and red farmhouse two floor detached house in New York with wood cladding and a metal roof.
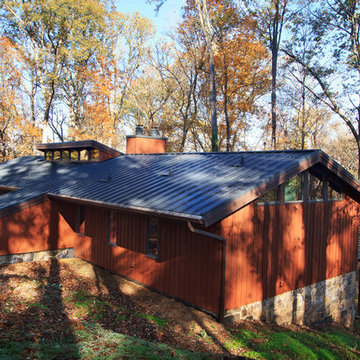
Robert Batey Photography
Red midcentury detached house in Other with a pitched roof and a metal roof.
Red midcentury detached house in Other with a pitched roof and a metal roof.
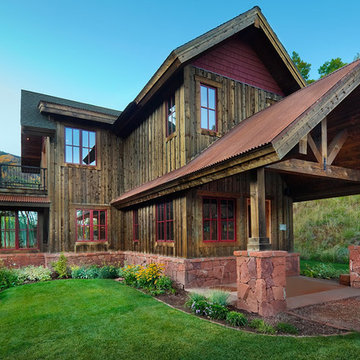
axis productions, inc
draper white photography
Design ideas for a medium sized and red rustic detached house in Denver with wood cladding, three floors, a pitched roof and a metal roof.
Design ideas for a medium sized and red rustic detached house in Denver with wood cladding, three floors, a pitched roof and a metal roof.

This is an example of a medium sized and red modern two floor brick and rear house exterior in Buckinghamshire with a metal roof and a grey roof.

Tim Bies
This is an example of a small and red modern two floor detached house in Seattle with metal cladding, a lean-to roof and a metal roof.
This is an example of a small and red modern two floor detached house in Seattle with metal cladding, a lean-to roof and a metal roof.
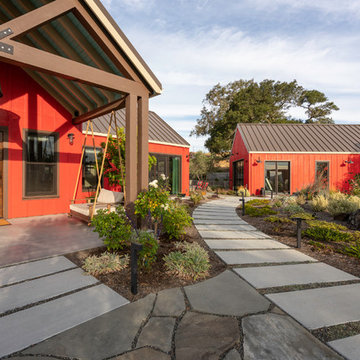
Photo of a red rural bungalow detached house in San Francisco with wood cladding, a pitched roof and a metal roof.
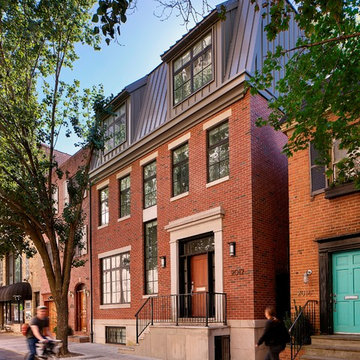
Jeffrey Totaro
Photo of a red classic brick detached house in Philadelphia with three floors and a metal roof.
Photo of a red classic brick detached house in Philadelphia with three floors and a metal roof.
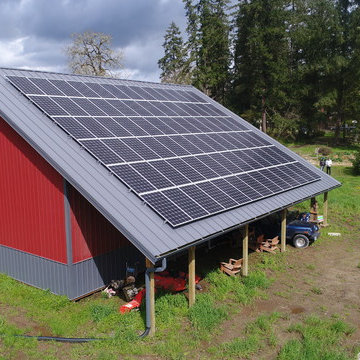
When Chris B. came to us about building a solarized barn on his Hillsboro property we jumped at the opportunity to design a perfectly situated solar roof. Given the location, the optimal tilt and orientation for maximum annual solar resource is a 35 degree tilt and 183 azimuth, making the Tilt and Orientation Factor (TOF) a perfect 100%! This standing seam metal roof—the optimal roofing material for solar—was sized to allow a 3' supported walkway around the entire perimeter of the building and enough space for 20.67kW worth of solar panels to make the property net-zero. It's literally perfect!
Estimated Annual Energy Production: 21,598 kWh/yr - Includes (25) Year Warranty.
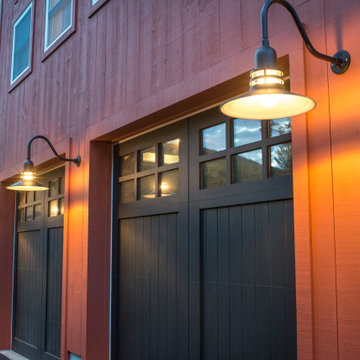
When building in the middle of a Historic District, every element - such as these classic Livery Barn Doors and reproduction exterior lights - becomes critical.
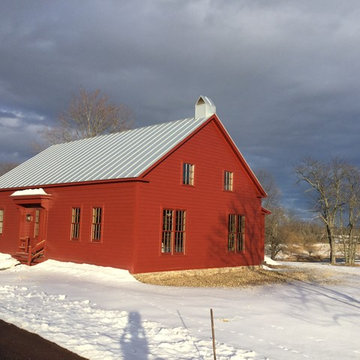
Photo of a medium sized and red classic bungalow detached house in New York with wood cladding, a pitched roof and a metal roof.
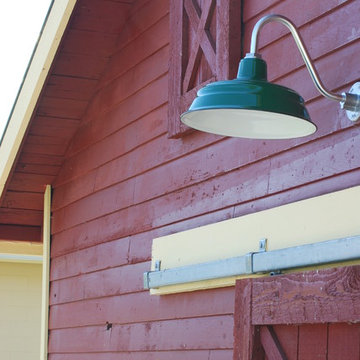
This is an example of a medium sized and red rural bungalow house exterior in Vancouver with wood cladding, a pitched roof and a metal roof.
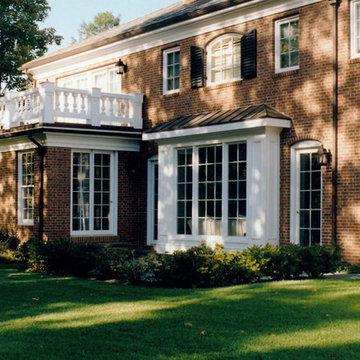
new construction / builder - cmd corp.
Photo of a large and red classic two floor brick detached house in Boston with a hip roof and a metal roof.
Photo of a large and red classic two floor brick detached house in Boston with a hip roof and a metal roof.
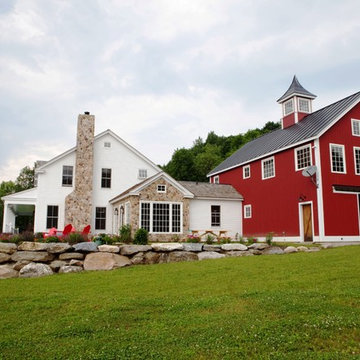
Yankee Barn Homes - The red barn draws the eye to this perfect farmhouse setting.
Design ideas for a large and red rural two floor detached house in Manchester with wood cladding, a pitched roof and a metal roof.
Design ideas for a large and red rural two floor detached house in Manchester with wood cladding, a pitched roof and a metal roof.
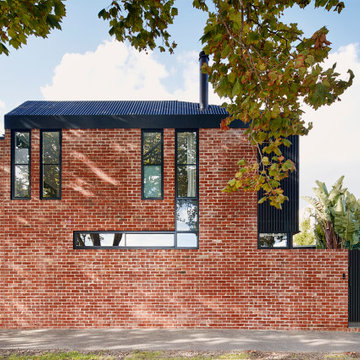
Contrast charred black timber battens with heritage brick and concealed roof deck!
Design ideas for a red industrial two floor brick detached house in Melbourne with a metal roof.
Design ideas for a red industrial two floor brick detached house in Melbourne with a metal roof.
Red House Exterior with a Metal Roof Ideas and Designs
1
