Red House Exterior with Board and Batten Cladding Ideas and Designs
Refine by:
Budget
Sort by:Popular Today
21 - 40 of 89 photos
Item 1 of 3
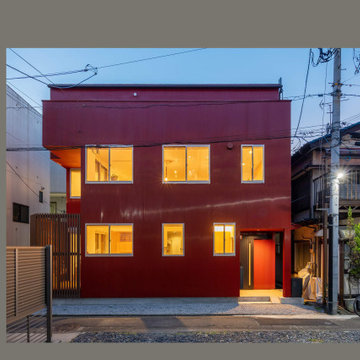
Inspiration for a medium sized and red modern semi-detached house in Tokyo with three floors, metal cladding and board and batten cladding.
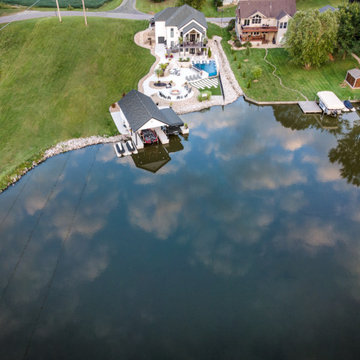
Drone picture of beautiful lakefront property with expansive backyard.
This is an example of an expansive and red rural two floor detached house in St Louis with vinyl cladding, a butterfly roof, a shingle roof, a black roof and board and batten cladding.
This is an example of an expansive and red rural two floor detached house in St Louis with vinyl cladding, a butterfly roof, a shingle roof, a black roof and board and batten cladding.
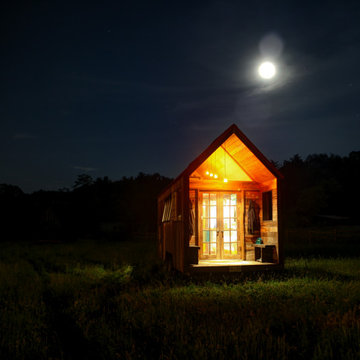
Small and red modern bungalow tiny house in Other with wood cladding, a pitched roof, a metal roof, a red roof and board and batten cladding.
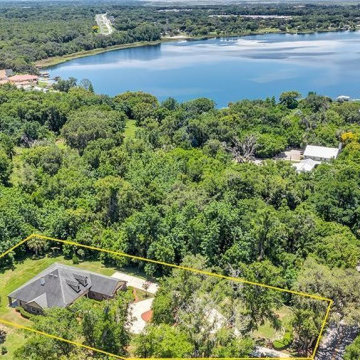
Design ideas for a large and red classic bungalow brick detached house in Orlando with a pitched roof, a shingle roof, a grey roof and board and batten cladding.
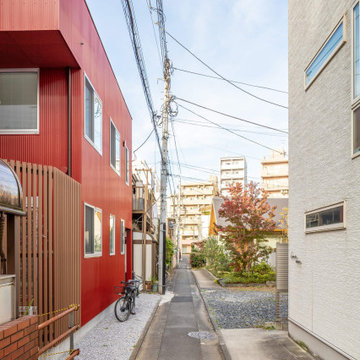
Inspiration for a medium sized and red modern semi-detached house in Other with three floors, metal cladding and board and batten cladding.
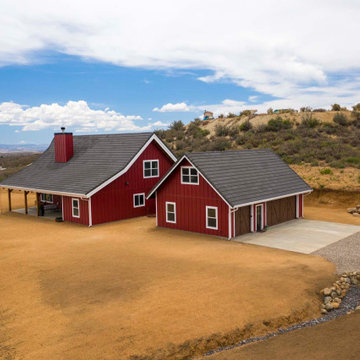
Exterior Post and Beam Barn Home with One Open Lean-To Porch
Medium sized and red rustic two floor detached house in Phoenix with a pitched roof, a shingle roof, a black roof and board and batten cladding.
Medium sized and red rustic two floor detached house in Phoenix with a pitched roof, a shingle roof, a black roof and board and batten cladding.
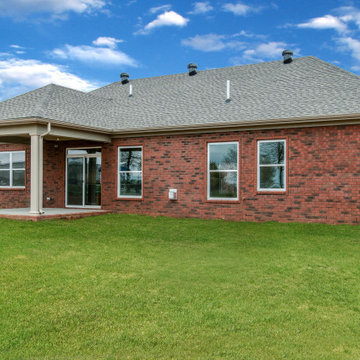
Large and red traditional bungalow detached house in Louisville with mixed cladding, a hip roof, a shingle roof, a brown roof and board and batten cladding.
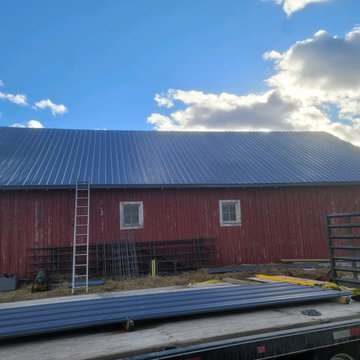
Metal Barn Roof Installation
Large and red farmhouse bungalow side house exterior in Other with wood cladding, a pitched roof, a metal roof, a black roof and board and batten cladding.
Large and red farmhouse bungalow side house exterior in Other with wood cladding, a pitched roof, a metal roof, a black roof and board and batten cladding.
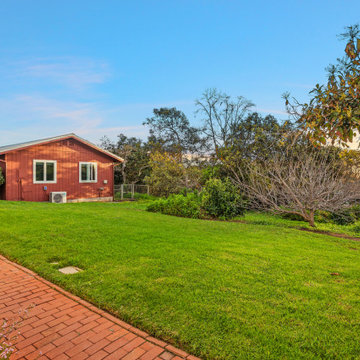
The transformation of this ranch-style home in Carlsbad, CA, exemplifies a perfect blend of preserving the charm of its 1940s origins while infusing modern elements to create a unique and inviting space. By incorporating the clients' love for pottery and natural woods, the redesign pays homage to these preferences while enhancing the overall aesthetic appeal and functionality of the home. From building new decks and railings, surf showers, a reface of the home, custom light up address signs from GR Designs Line, and more custom elements to make this charming home pop.
The redesign carefully retains the distinctive characteristics of the 1940s style, such as architectural elements, layout, and overall ambiance. This preservation ensures that the home maintains its historical charm and authenticity while undergoing a modern transformation. To infuse a contemporary flair into the design, modern elements are strategically introduced. These modern twists add freshness and relevance to the space while complementing the existing architectural features. This balanced approach creates a harmonious blend of old and new, offering a timeless appeal.
The design concept revolves around the clients' passion for pottery and natural woods. These elements serve as focal points throughout the home, lending a sense of warmth, texture, and earthiness to the interior spaces. By integrating pottery-inspired accents and showcasing the beauty of natural wood grains, the design celebrates the clients' interests and preferences. A key highlight of the redesign is the use of custom-made tile from Japan, reminiscent of beautifully glazed pottery. This bespoke tile adds a touch of artistry and craftsmanship to the home, elevating its visual appeal and creating a unique focal point. Additionally, fabrics that evoke the elements of the ocean further enhance the connection with the surrounding natural environment, fostering a serene and tranquil atmosphere indoors.
The overall design concept aims to evoke a warm, lived-in feeling, inviting occupants and guests to relax and unwind. By incorporating elements that resonate with the clients' personal tastes and preferences, the home becomes more than just a living space—it becomes a reflection of their lifestyle, interests, and identity.
In summary, the redesign of this ranch-style home in Carlsbad, CA, successfully merges the charm of its 1940s origins with modern elements, creating a space that is both timeless and distinctive. Through careful attention to detail, thoughtful selection of materials, rebuilding of elements outside to add character, and a focus on personalization, the home embodies a warm, inviting atmosphere that celebrates the clients' passions and enhances their everyday living experience.
This project is on the same property as the Carlsbad Cottage and is a great journey of new and old.
Redesign of the kitchen, bedrooms, and common spaces, custom-made tile, appliances from GE Monogram Cafe, bedroom window treatments custom from GR Designs Line, Lighting and Custom Address Signs from GR Designs Line, Custom Surf Shower, and more.
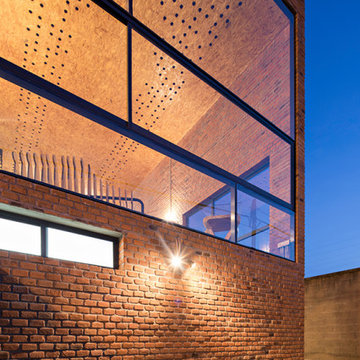
Sol 25 was designed under the premise that form and configuration of architectural space influence the users experience and behavior. Consequently, the house layout explores how to create an authentic experience for the inhabitant by challenging the standard layouts of residential programming. For the desired outcome, 3 main principles were followed: direct integration with nature in private spaces, visual integration with the adjacent nature reserve in the social areas, and social integration through wide open spaces in common areas.
In addition, a distinct architectural layout is generated, as the ground floor houses two bedrooms, a garden and lobby. The first level houses the main bedroom and kitchen, all in an open plan concept with double height, where the user can enjoy the view of the green areas. On the second level there is a loft with a studio, and to use the roof space, a roof garden was designed where one can enjoy an outdoor environment with interesting views all around.
Sol 25 maintains an industrial aesthetic, as a hybrid between a house and a loft, achieving wide spaces with character. The materials used were mostly exposed brick and glass, which when conjugated create cozy spaces in addition to requiring low maintenance.
The interior design was another key point in the project, as each of the woodwork, fixtures and fittings elements were specially designed. Thus achieving a personalized and unique environment.
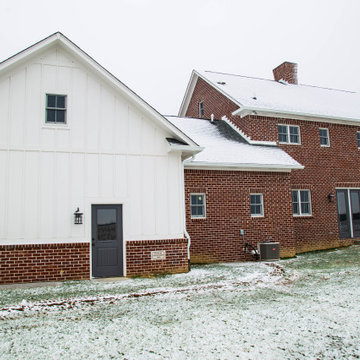
The board and batten garage creates a pleasing contrast to the brick exterior of the main building.
Photo of a large and red rural two floor brick detached house in Indianapolis with a pitched roof, a shingle roof, a black roof and board and batten cladding.
Photo of a large and red rural two floor brick detached house in Indianapolis with a pitched roof, a shingle roof, a black roof and board and batten cladding.
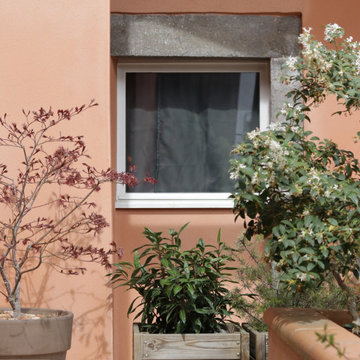
Vue depuis la terrasse sur l'entrée
Design ideas for a red traditional terraced house in Clermont-Ferrand with board and batten cladding.
Design ideas for a red traditional terraced house in Clermont-Ferrand with board and batten cladding.
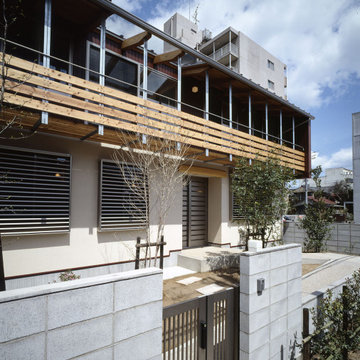
This is an example of a small and red two floor detached house in Other with a pitched roof, a metal roof, a red roof, metal cladding and board and batten cladding.
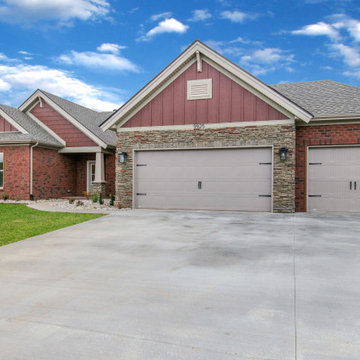
Photo of a large and red traditional bungalow detached house in Louisville with mixed cladding, a hip roof, a shingle roof, a brown roof and board and batten cladding.
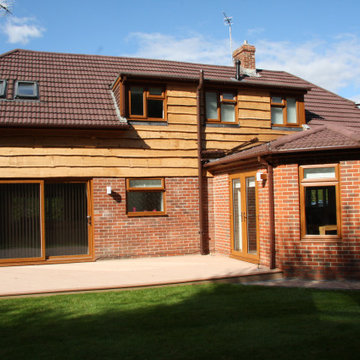
New slate roof, new windows & doors, new waney edge cladding, new wall, new gates, new paviours
Expansive and red traditional two floor rear house exterior in Hampshire with wood cladding, a pitched roof, a tiled roof, a brown roof and board and batten cladding.
Expansive and red traditional two floor rear house exterior in Hampshire with wood cladding, a pitched roof, a tiled roof, a brown roof and board and batten cladding.
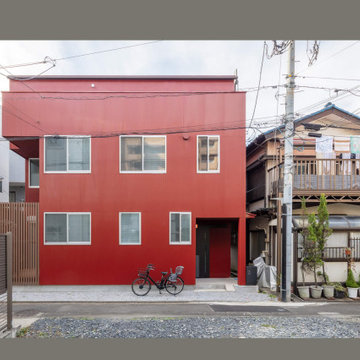
Design ideas for a medium sized and red modern semi-detached house in Other with three floors, metal cladding and board and batten cladding.
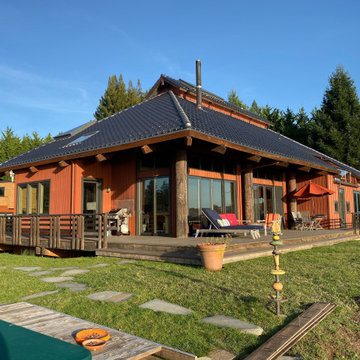
Exterior View from Spaa toward home. Close corner holds Dining area, Left corner holds Kitchen/Family Room Alcove. long deck on right passes along Great Room to Guest Bath and Lower Floor Guest Bed. Upper level shows niche for Master Bed view deck.
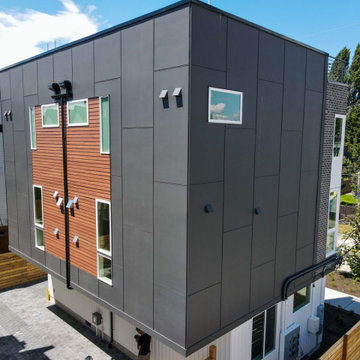
For the front part of this townhouse’s siding, the coal creek brick offers a sturdy yet classic look in the front, that complements well with the white fiber cement panel siding. A beautiful black matte for the sides extending to the back of the townhouse gives that modern appeal together with the wood-toned lap siding. The overall classic brick combined with the modern black and white color combination and wood accent for this siding showcase a bold look for this project.
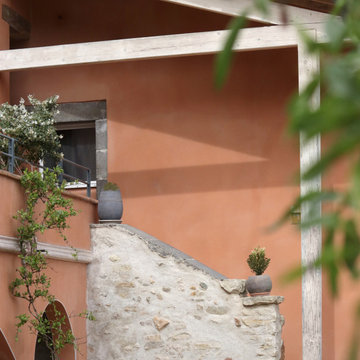
Accès
Photo of a red classic terraced house in Clermont-Ferrand with board and batten cladding.
Photo of a red classic terraced house in Clermont-Ferrand with board and batten cladding.
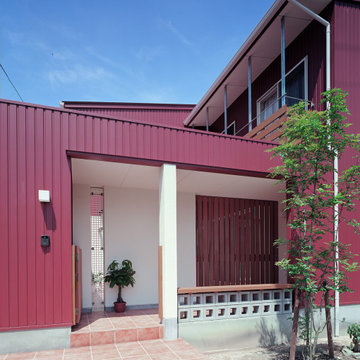
Medium sized and red two floor detached house in Other with a lean-to roof, a metal roof, a red roof, metal cladding and board and batten cladding.
Red House Exterior with Board and Batten Cladding Ideas and Designs
2