Red House Exterior with Shiplap Cladding Ideas and Designs
Refine by:
Budget
Sort by:Popular Today
1 - 20 of 108 photos
Item 1 of 3

TEAM
Architect: LDa Architecture & Interiors
Builder: Lou Boxer Builder
Photographer: Greg Premru Photography
This is an example of a medium sized and red scandinavian two floor detached house in Boston with wood cladding, a pitched roof, a metal roof, a black roof and shiplap cladding.
This is an example of a medium sized and red scandinavian two floor detached house in Boston with wood cladding, a pitched roof, a metal roof, a black roof and shiplap cladding.

Design ideas for a large and red traditional brick detached house in Atlanta with three floors, a mansard roof, a shingle roof, a brown roof and shiplap cladding.

Design ideas for a large and red modern rear detached house in San Francisco with three floors, mixed cladding, a flat roof, a metal roof, a black roof and shiplap cladding.
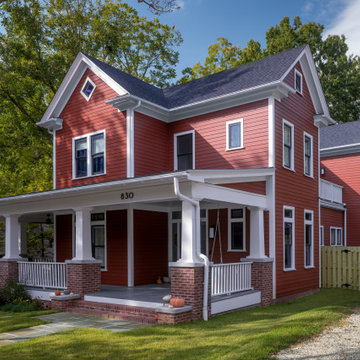
Photo: David Solow
Red classic two floor detached house in Raleigh with concrete fibreboard cladding, a mixed material roof, a grey roof and shiplap cladding.
Red classic two floor detached house in Raleigh with concrete fibreboard cladding, a mixed material roof, a grey roof and shiplap cladding.
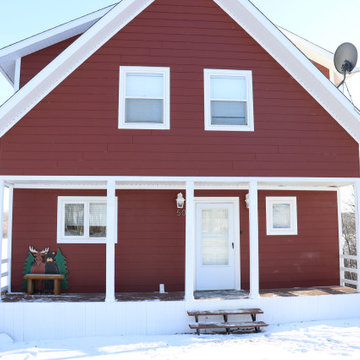
The Lazy Bear Loft is a short-term rental located on Lake of Prairies. The space was designed with style, functionality, and accessibility in mind so that guests feel right at home. The cozy and inviting atmosphere features a lot of wood accents and neutral colours with pops of blue.
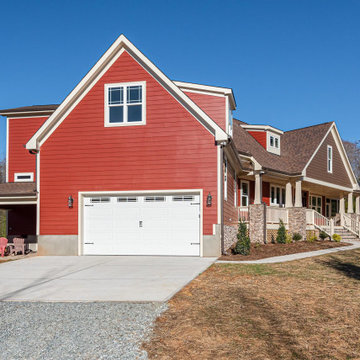
Dwight Myers Real Estate Photography
Photo of a medium sized and red classic two floor detached house in Raleigh with concrete fibreboard cladding, a pitched roof, a shingle roof, a brown roof and shiplap cladding.
Photo of a medium sized and red classic two floor detached house in Raleigh with concrete fibreboard cladding, a pitched roof, a shingle roof, a brown roof and shiplap cladding.
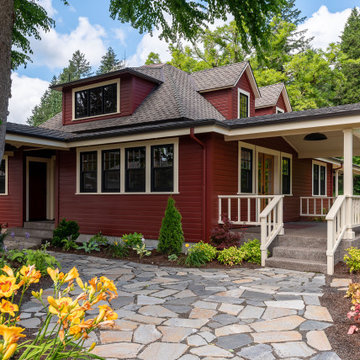
Early 1900's farmhouse, literal farm house redesigned for the business to use as their corporate meeting center. This remodel included taking the existing bathrooms bedrooms, kitchen, living room, family room, dining room, and wrap around porch and creating a functional space for corporate meeting and gatherings. The integrity of the home was kept put as each space looks as if it could have been designed this way since day one.
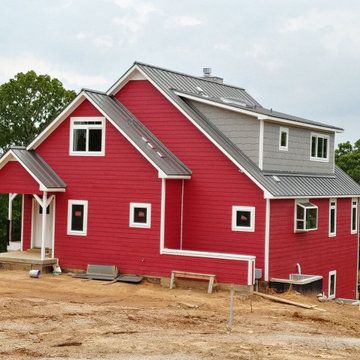
Large and red rural detached house in Dallas with three floors, concrete fibreboard cladding, a pitched roof, a metal roof, a grey roof and shiplap cladding.
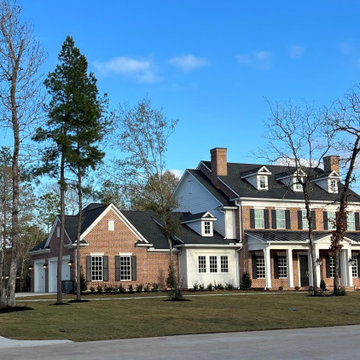
Large and red classic two floor brick detached house in Houston with a pitched roof, a shingle roof, a black roof and shiplap cladding.
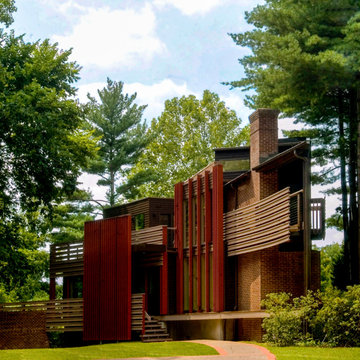
Horizontal and vertical wood grid work wood boards is overlaid on an existing 1970s home and act architectural layers to the interior of the home providing privacy and shade. A pallet of three colors help to distinguish the layers. The project is the recipient of a National Award from the American Institute of Architects: Recognition for Small Projects. !t also was one of three houses designed by Donald Lococo Architects that received the first place International HUE award for architectural color by Benjamin Moore

Hier entsteht ein Einfamilienhaus mit Bürogeschoss in gehobener Ausstattung. Die geplante Fertigstellung ist der Frühling nächsten Jahres. Die Besonderheit dieses Gebäudes ist die Mischung aus verschiedenen Materialien wie Holz, Stein, Kalk und Glas. Während das komplette Erdgeschoss in Massivbauweise erbaut wurde, wurde das Ober- und Dachgeschoss komplett aus Holz errichtet. Das Gebäude besticht durch seine klassische Form gepaart mit einer besonderen Fassadenmischung.
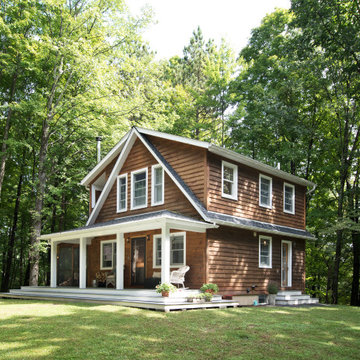
This custom cottage designed and built by Aaron Bollman is nestled in the Saugerties, NY. Situated in virgin forest at the foot of the Catskill mountains overlooking a babling brook, this hand crafted home both charms and relaxes the senses.
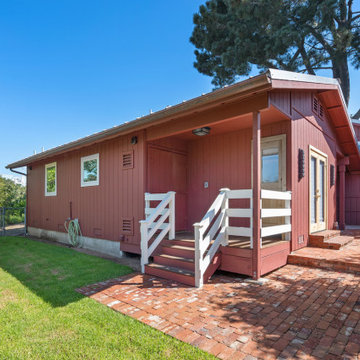
Incorporated both French doors and Dutch doors, aiming to enhance the indoor-outdoor connection. The addition of custom decks and stairs from the bedroom to the laundry space and backyard suggests a functional and aesthetic upgrade to the outdoor spaces.
The introduction of a custom brick step from the main bedroom french doors leads you to the outside seating area and shower that brings a rustic and coastal charming touch to the space. This not only improves accessibility but also creates a cozy and inviting atmosphere.
Ginger's attention to detail is evident through the custom-designed copper light-up address signs. These signs not only serve a practical purpose but also add a distinctive and stylish element to the home's exterior. Similarly, the custom black iron lights guiding the pathways around the home contribute to the overall ambiance while providing safety and visibility.
By combining functional design elements, thoughtful aesthetics, and custom craftsmanship, it seems like the firm and Ginger have worked together to transform the outdoor areas into a unique and appealing extension of the home.
The combination of custom elements, carefully chosen materials, and Ginger Rabe Designs' expertise resulted in a truly remarkable overhaul of the Carlsbad Cottage. The attention to detail, blending of styles, and personalized touches throughout various spaces reflect a thoughtful and creative design approach.
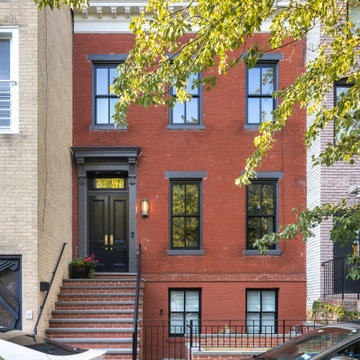
We completely gutted and renovated this historic DC
rowhouse and added a rear addition and a roof deck, accessed by stairs to an enclosed structure.
The client wanted to maintain a formal, traditional feel at the front of the house and add bolder and contemporary design at the back.
We removed the existing partial rear addition, landings, walkways, and retaining walls. The new 3-story rear addition is across the entire width of the house, extending out 24-feet.
Our original front entry design did not have a planter. However, the HPRB insisted on a planting area to maintain that original element of the house.
The charcoal gray color at the trim and the front door had to be approved by HPRB. HPRB also had to review and approve our new code-compliant steps and railings to the front door.
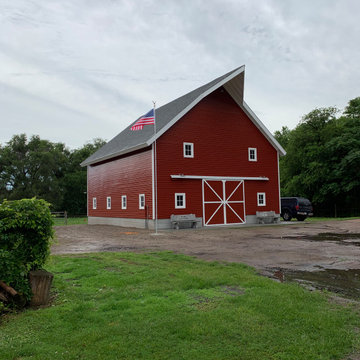
This door was built with the same style of construction as barn doors were built 100 years ago. The siding is real wood siding and was painted with a linseed oil based paint. The light is an original barn light that was refurbished and outfitted with a photo cell.
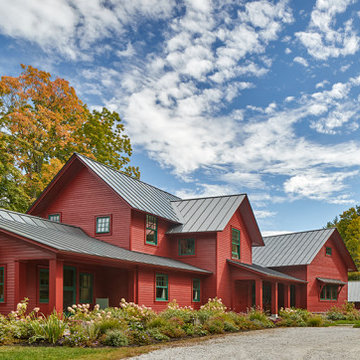
This compound of new buildings adopts a vernacular rural style, reinforcing the culture of the place by using simple barn forms. The composition is unified by painting all the buildings the traditional ferrous oxide red.
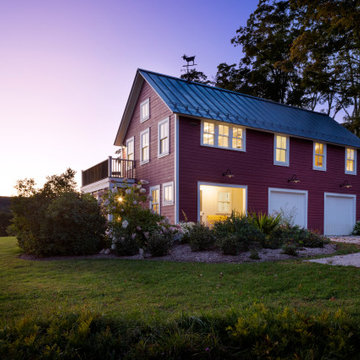
TEAM
Architect: LDa Architecture & Interiors
Builder: Lou Boxer Builder
Photographer: Greg Premru Photography
Photo of a medium sized and red farmhouse two floor detached house in Boston with wood cladding, a pitched roof, a metal roof, a black roof and shiplap cladding.
Photo of a medium sized and red farmhouse two floor detached house in Boston with wood cladding, a pitched roof, a metal roof, a black roof and shiplap cladding.
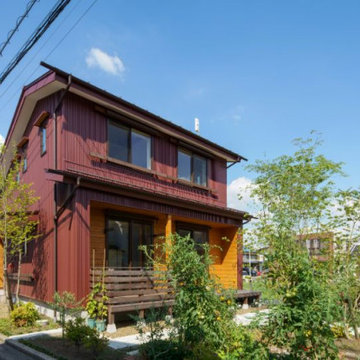
南西より建物を見る。窓には日射遮蔽用のアウターシェードを付ける木材を設置している。
Photo of a red traditional two floor detached house in Other with wood cladding, a pitched roof, a metal roof, a red roof and shiplap cladding.
Photo of a red traditional two floor detached house in Other with wood cladding, a pitched roof, a metal roof, a red roof and shiplap cladding.
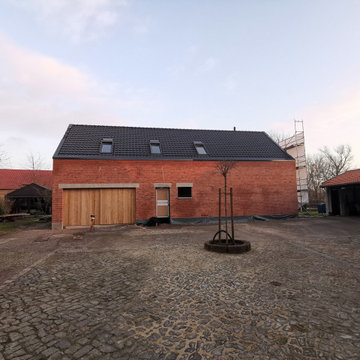
Inspiration for a medium sized and red contemporary two floor brick detached house in Hanover with a pitched roof, a tiled roof, shiplap cladding and a red roof.
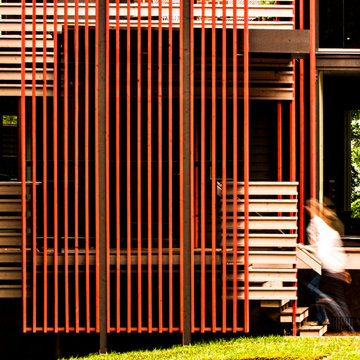
Horizontal and vertical wood grid work wood boards is overlaid on an existing 1970s home and act architectural layers to the interior of the home providing privacy and shade. A pallet of three colors help to distinguish the layers. The project is the recipient of a National Award from the American Institute of Architects: Recognition for Small Projects. !t also was one of three houses designed by Donald Lococo Architects that received the first place International HUE award for architectural color by Benjamin Moore
Red House Exterior with Shiplap Cladding Ideas and Designs
1