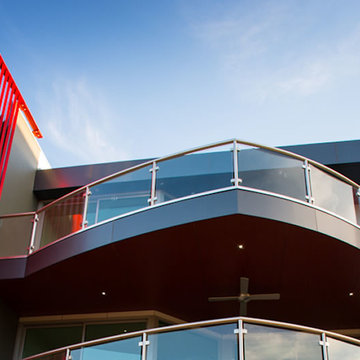Red House Exterior with Three Floors Ideas and Designs
Refine by:
Budget
Sort by:Popular Today
61 - 80 of 163 photos
Item 1 of 3
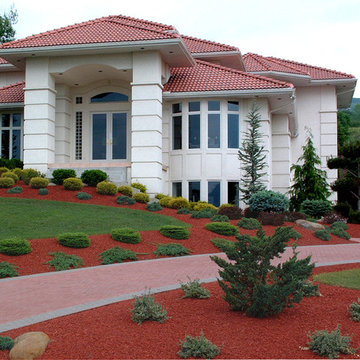
Clean lines, large glass windows allows natural light to flow through this modern house.
Design ideas for a white and medium sized mediterranean render house exterior in Other with three floors and a pitched roof.
Design ideas for a white and medium sized mediterranean render house exterior in Other with three floors and a pitched roof.
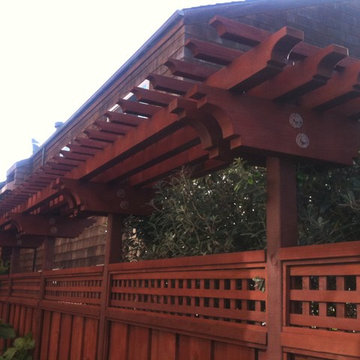
West Cliff Custom Home
Meschi Construction Inc.
James Lloyd Design
This is an example of a large and multi-coloured classic detached house in San Francisco with three floors, mixed cladding, a hip roof and a shingle roof.
This is an example of a large and multi-coloured classic detached house in San Francisco with three floors, mixed cladding, a hip roof and a shingle roof.
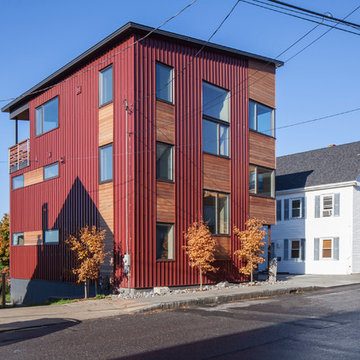
Sandy Agrafiotis
Inspiration for a large and multi-coloured modern detached house in Portland Maine with three floors, mixed cladding and a lean-to roof.
Inspiration for a large and multi-coloured modern detached house in Portland Maine with three floors, mixed cladding and a lean-to roof.
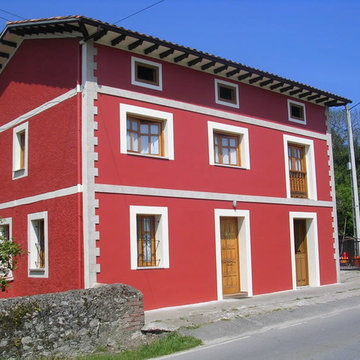
This is an example of a medium sized and red traditional house exterior in Other with three floors, concrete fibreboard cladding and a pitched roof.
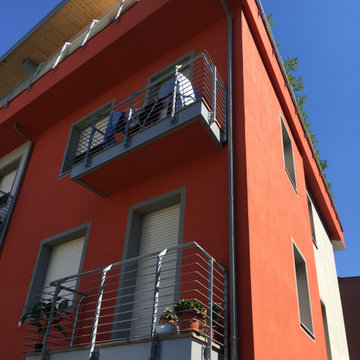
Il nuovo fabbricato presenta un aspetto completamente rinnovato in linea con i canoni contemporanei, offrendo una qualità energetica, impiantistica e ambientale di primo livello.
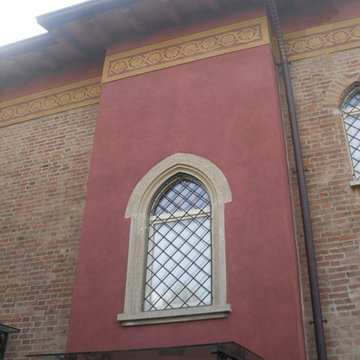
risanamento conservativo casa unifamiliare inizio 900
Photo of a classic brick detached house in Other with three floors, a hip roof and a tiled roof.
Photo of a classic brick detached house in Other with three floors, a hip roof and a tiled roof.
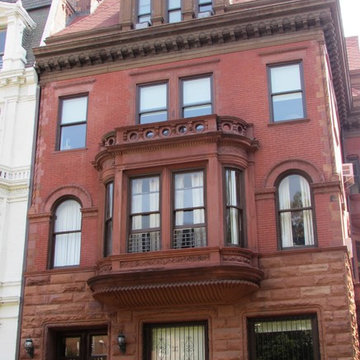
Marvin Wood new construction windows with custom brick mold casing.
Inspiration for a red classic render detached house in New York with three floors.
Inspiration for a red classic render detached house in New York with three floors.
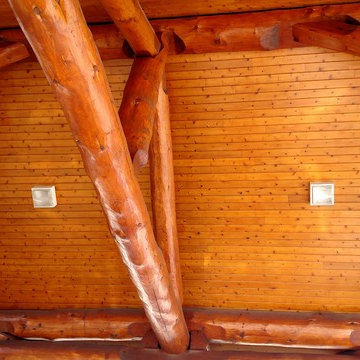
Inspiration for an expansive and brown rustic flat in Other with three floors, wood cladding and a shingle roof.
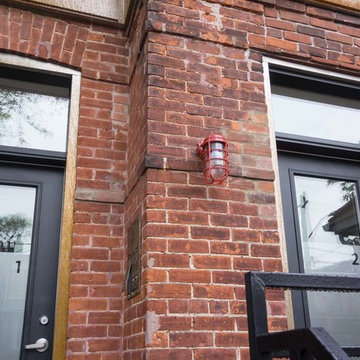
Inspiration for a small and black classic brick house exterior in Toronto with three floors.
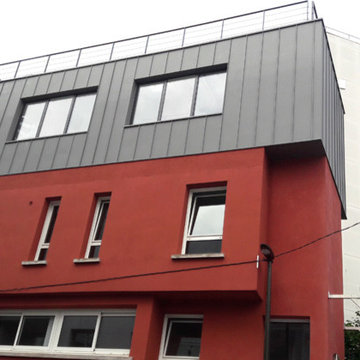
Inspiration for a small and gey contemporary terraced house in Paris with three floors, metal cladding, a flat roof and a mixed material roof.
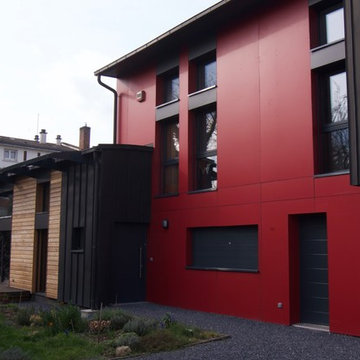
This is an example of a medium sized and multi-coloured contemporary terraced house in Paris with mixed cladding, three floors, a flat roof and a metal roof.
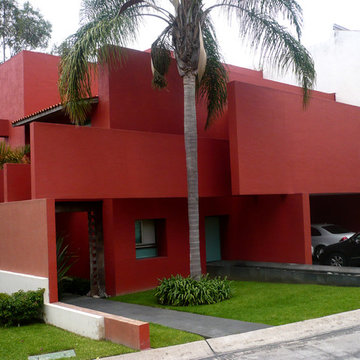
Can SeO es una residencia habitacional para una familia de 5 integrantes.
La propuesta espacial gira entorno a un patio central interior que funge como espacio principal y alrededor del cual se desenvuelven el resto de los espacios interiores.
Se utilizan materiales naturales en conjunto con tecnificados, para lograr un lenguaje cargado de luz y aire natural.
Dirección de proyecto:
Arq. Germán Tirado S.
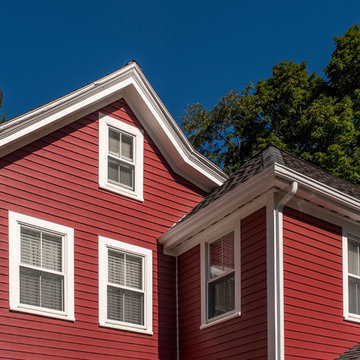
Everlast Composite Siding Installed By United Home Experts; project completed in Hopkinton, MA 01748-01784. Wonderful homeowners chose Cabernet Red in the 7" exposure. Preserved historic and traditional look with an added modern flare and low maintenance.
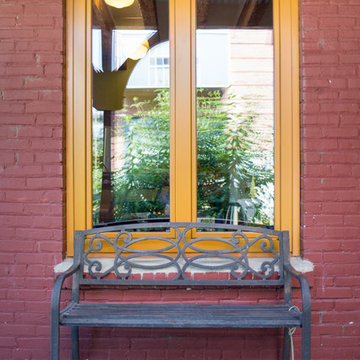
A unique historic renovation. Our windows maintain the historic look with modern performance. Equipped with tilt and turn, wood aluminum triple-pane, Glo European Windows.
The Glo wood aluminum triple pane windows were chosen for this historic renovation to maintain comfortable temperatures and provide clear views. Our client wanted to match the historic aesthetic and continue their goal of energy efficient updates. High performance values with multiple air seals were required to keep the building comfortable through Missoula's changing weather. Warm wood interior frames were selected and the original paint color chosen to match the original design aesthetic, while durable aluminum frames provide protection from the elements.
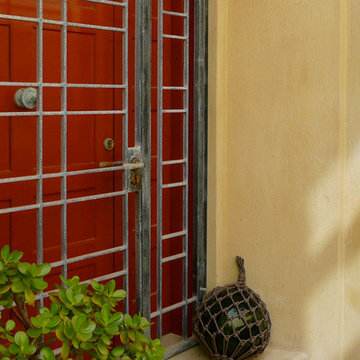
James Gately
This is an example of a large and beige nautical render detached house in Sydney with three floors, a pitched roof and a shingle roof.
This is an example of a large and beige nautical render detached house in Sydney with three floors, a pitched roof and a shingle roof.
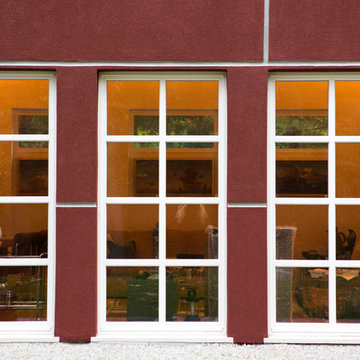
Photography by Laura Desantis-Olssen
Inspiration for a small and red modern render house exterior in New York with three floors and a flat roof.
Inspiration for a small and red modern render house exterior in New York with three floors and a flat roof.
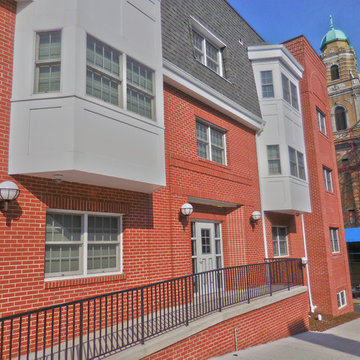
Detail of entry
This is an example of a medium sized and red traditional brick house exterior in New York with three floors.
This is an example of a medium sized and red traditional brick house exterior in New York with three floors.
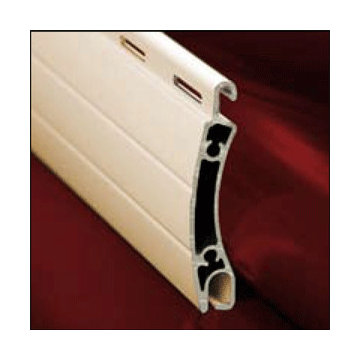
Rolling Shutters are the ultimate solution when you want to protect what’s behind your windows and doors. With Rolling Shutters, enjoy peace of mind knowing that your home has a sturdy layer of hurricane protection and storm protection.
Rolling shutters shield against wind-blown debris, sand blasting and water penetration. Strong, secure, and durable, Rolling Hurricane Shutters are proven to reduce energy and maintenance costs while making your home more comfortable to live in.
Rolling Shutters can be retrofitted to existing openings or built-in to almost any format of design.
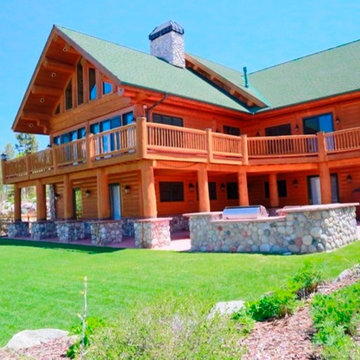
This is an example of a large contemporary house exterior in Denver with three floors and wood cladding.
Red House Exterior with Three Floors Ideas and Designs
4
