Red House Exterior with Wood Cladding Ideas and Designs
Refine by:
Budget
Sort by:Popular Today
201 - 220 of 2,131 photos
Item 1 of 3
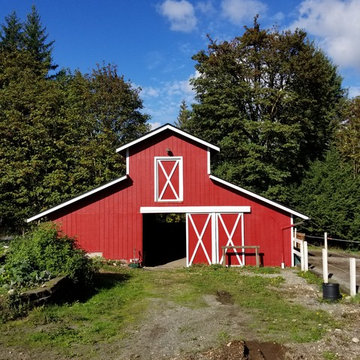
Fresh new barn red paint with white trim!
Photo of a medium sized and red rural bungalow detached house in Seattle with wood cladding, a pitched roof and a shingle roof.
Photo of a medium sized and red rural bungalow detached house in Seattle with wood cladding, a pitched roof and a shingle roof.
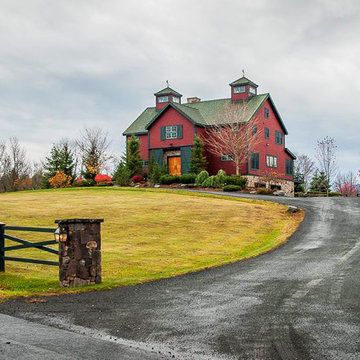
Design ideas for a large and red detached house in New York with three floors, wood cladding, a pitched roof and a metal roof.

A new Seattle modern house by chadbourne + doss architects provide space for a couple and their growing art collection. The open plan provides generous spaces for entertaining and connection from the front to the back yard.
Photo by Benjamin Benschneider
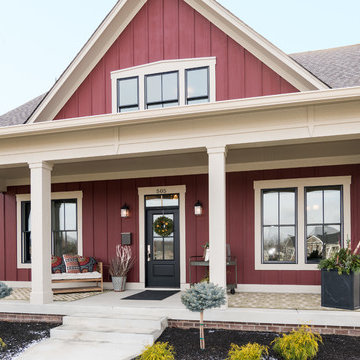
The finials give this gorgeous craftmanstyle home a distinctive feature.
Photo by: Thomas Graham
Interior Design by: Everything Home Designs
Design ideas for a large and red traditional two floor house exterior in Indianapolis with wood cladding.
Design ideas for a large and red traditional two floor house exterior in Indianapolis with wood cladding.
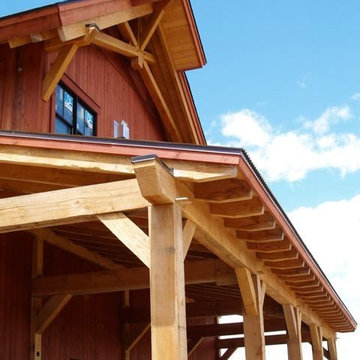
Inspiration for a medium sized and red traditional two floor house exterior in San Diego with wood cladding and a pitched roof.
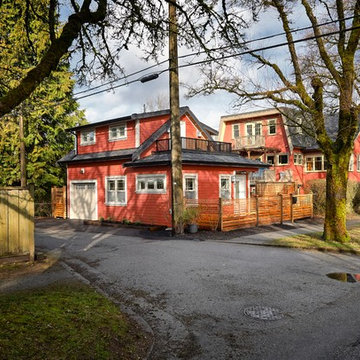
Ihor Pona
Photo of a small and red traditional two floor house exterior in Vancouver with wood cladding.
Photo of a small and red traditional two floor house exterior in Vancouver with wood cladding.
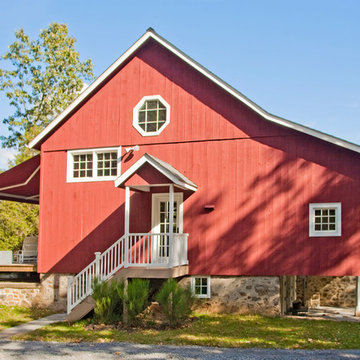
Exterior of the remodeled barn.
-Randal Bye
Photo of a large and red country house exterior in Philadelphia with three floors and wood cladding.
Photo of a large and red country house exterior in Philadelphia with three floors and wood cladding.
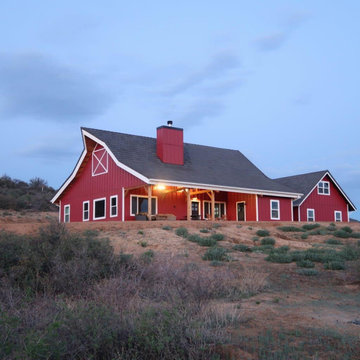
Post and Beam Exterior with Open Lean-to Covered Porch and Attached Garage
Photo of a red rustic detached house in Omaha with wood cladding, a shingle roof, a black roof and board and batten cladding.
Photo of a red rustic detached house in Omaha with wood cladding, a shingle roof, a black roof and board and batten cladding.
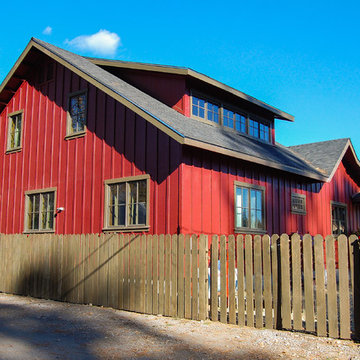
Gregory Dedona Architect
Inspiration for a medium sized and red rustic two floor house exterior in San Francisco with wood cladding and a pitched roof.
Inspiration for a medium sized and red rustic two floor house exterior in San Francisco with wood cladding and a pitched roof.
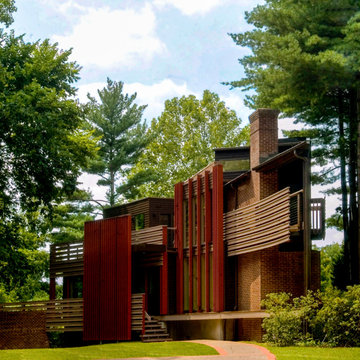
Horizontal and vertical wood grid work wood boards is overlaid on an existing 1970s home and act architectural layers to the interior of the home providing privacy and shade. A pallet of three colors help to distinguish the layers. The project is the recipient of a National Award from the American Institute of Architects: Recognition for Small Projects. !t also was one of three houses designed by Donald Lococo Architects that received the first place International HUE award for architectural color by Benjamin Moore
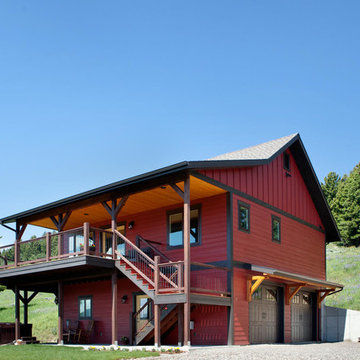
The decision to go small is about her personal values, committing to a lifestyle, and living within her means. The move to design small is a subjective decision that weighs in on a number of factors that can’t possibly be summed up in one statement, but the obvious benefits jump to the front...easier to maintain, less cleaning, less expensive, less debt, less environmental impact, less temptation to accumulate. Her design requirements were simple, small footprint less than 1000 sq. ft., garage below the living area, and take advantage of the amazing view. It’s smaller than the average house, but designed in a way that it won’t feel like a shoebox. My client thought long and hard about downsizing her home and her lifestyle, and she couldn’t be happier
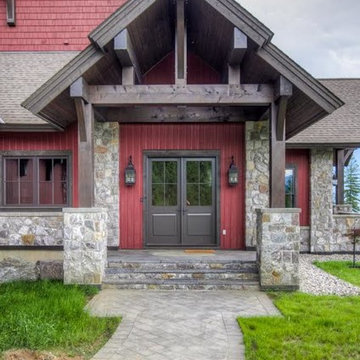
This is an example of a large and red rustic two floor house exterior in Vancouver with wood cladding and a pitched roof.
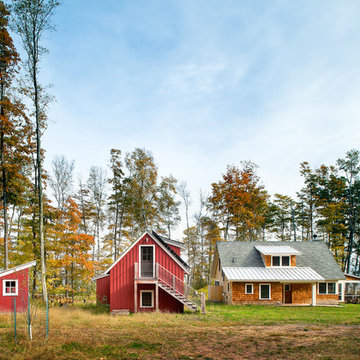
Pete Sieger
Medium sized and red farmhouse two floor house exterior in Minneapolis with wood cladding and a pitched roof.
Medium sized and red farmhouse two floor house exterior in Minneapolis with wood cladding and a pitched roof.
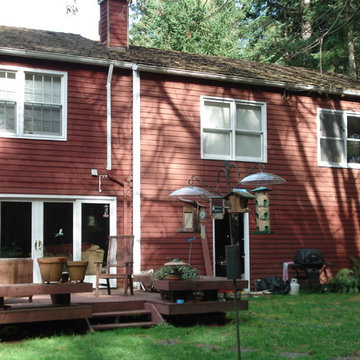
Redmond home painted in a deep, warm color with white trim. Stained deck will be protected for years to come.
Design ideas for a large and red classic two floor house exterior in Seattle with wood cladding.
Design ideas for a large and red classic two floor house exterior in Seattle with wood cladding.
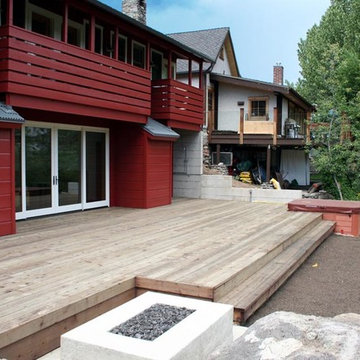
The back patio with spa and firepit.
This is an example of a small and red midcentury two floor house exterior in Sacramento with wood cladding and a lean-to roof.
This is an example of a small and red midcentury two floor house exterior in Sacramento with wood cladding and a lean-to roof.
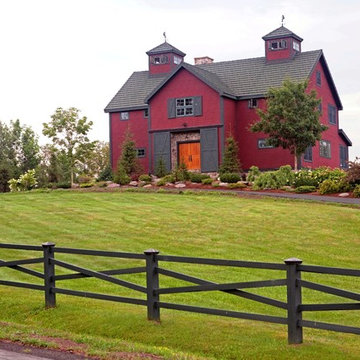
Yankee Barn Homes - The post and beam red barn home was designed by the owners to fit in with the rural architecture of the Catskill Mountain architecture.
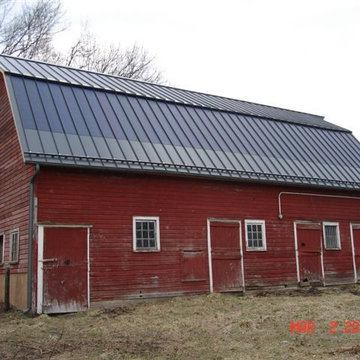
Solar barn roof in Frenchtown, NJ. This mansard roof features a solar integrated standing seam roof wtih contemporary snow rails. By Global Home Improvement
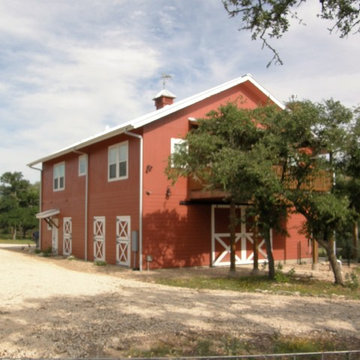
Inspiration for a large and red country bungalow house exterior in Austin with wood cladding, a pitched roof and a shingle roof.
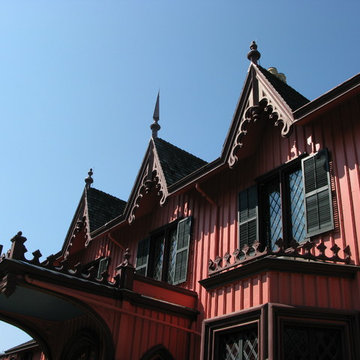
Detail of the dormers over windows at Roseland Cottage. All photos courtesy of The Preservation Collaborative, Inc.
Photo of a large and red victorian two floor detached house in Boston with wood cladding and a shingle roof.
Photo of a large and red victorian two floor detached house in Boston with wood cladding and a shingle roof.
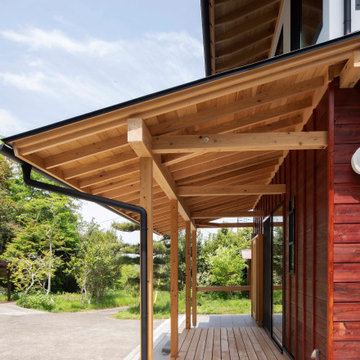
庇の付いたウッドデッキテラスは、内部と外部をつなぐ場所です。季節の良い時期は、ここで朝食を頂いたり、お茶を飲んだり、外で遊んだ子供達の休憩の場所だったり、近所の方が訪ねてきた時の縁側としての利用とか、その時々で使われることを想定して設けました。
Design ideas for a small and red classic two floor detached house in Other with wood cladding, a pitched roof, a metal roof, a black roof and shiplap cladding.
Design ideas for a small and red classic two floor detached house in Other with wood cladding, a pitched roof, a metal roof, a black roof and shiplap cladding.
Red House Exterior with Wood Cladding Ideas and Designs
11